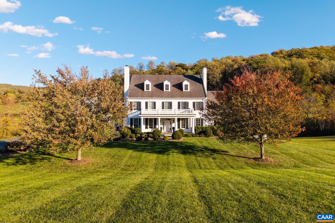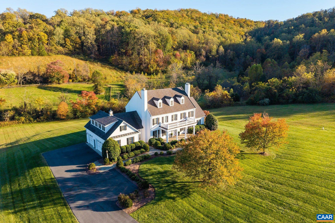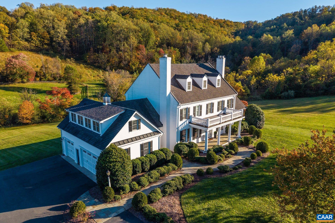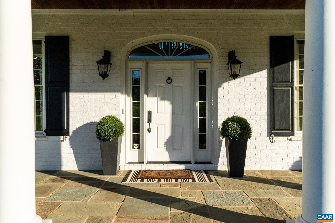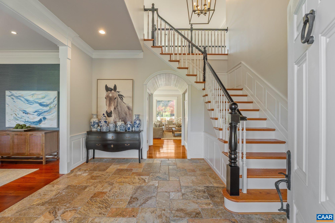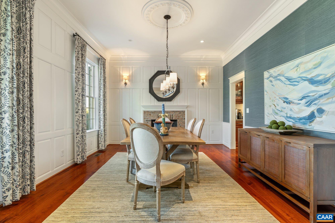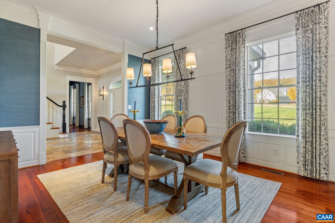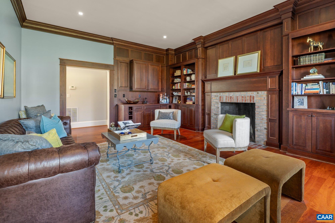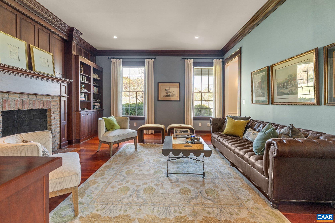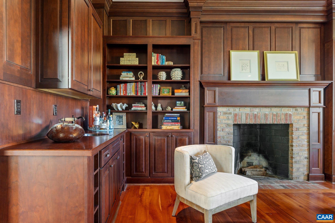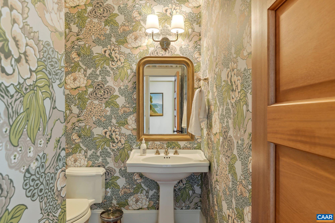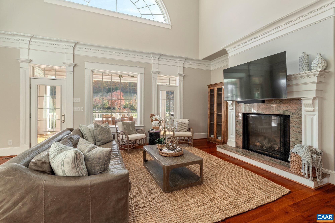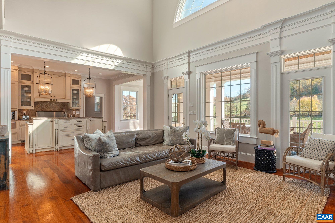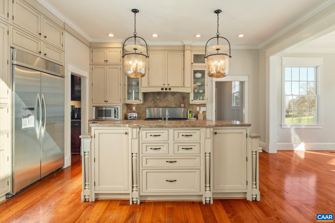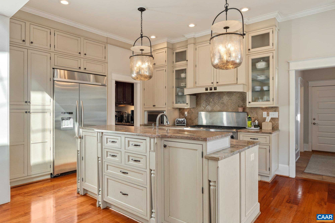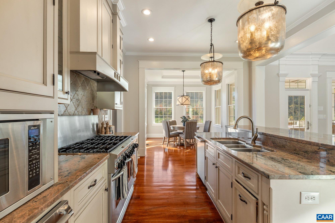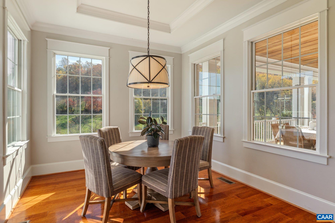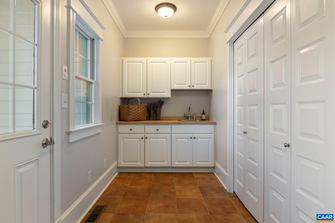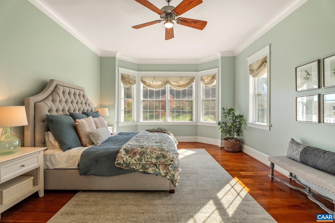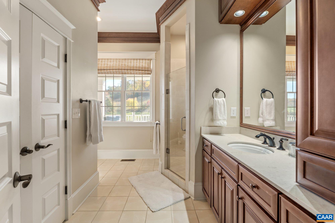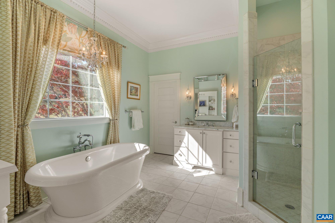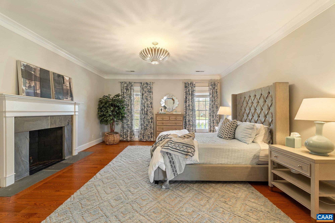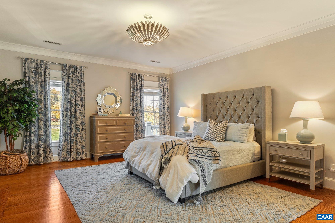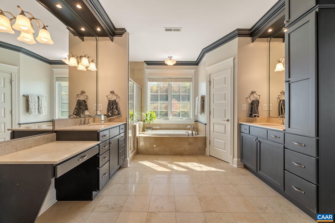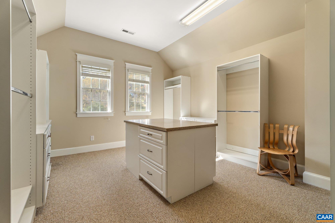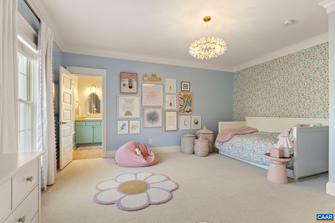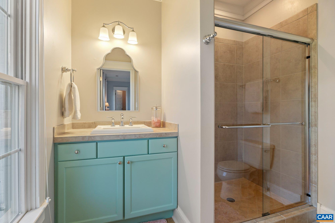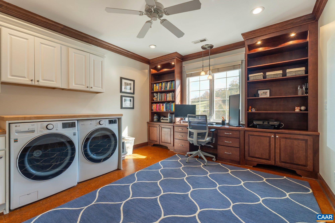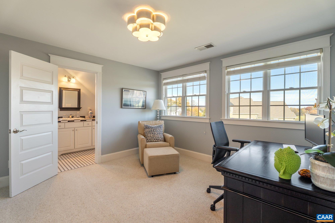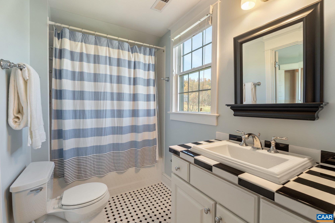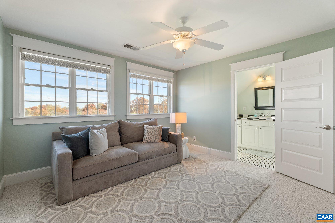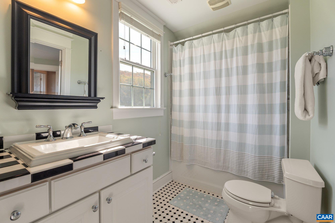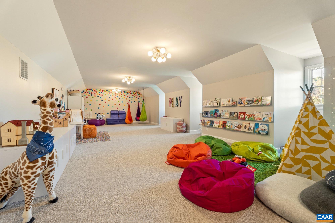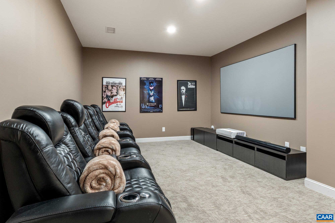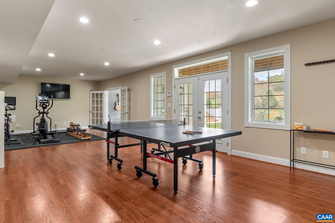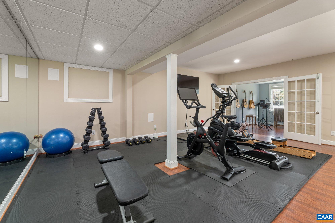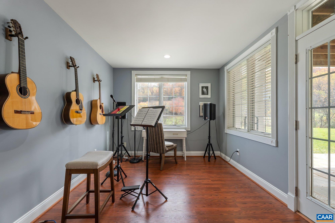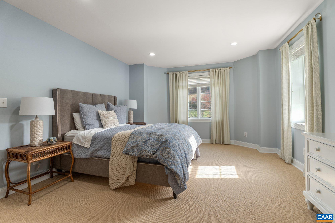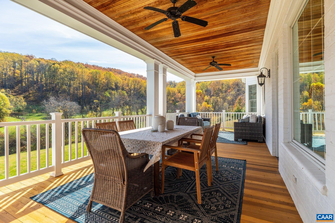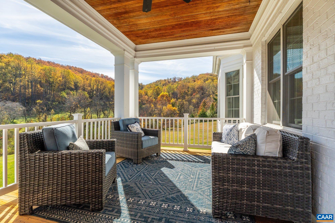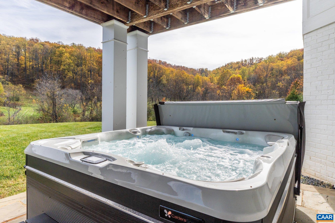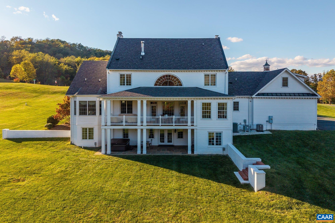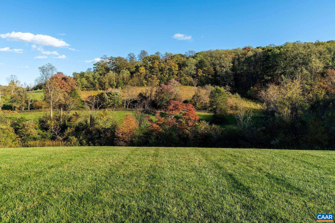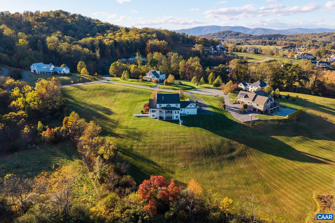PROPERTY SEARCH
4912 Farriers Ct, Charlottesville VA 22903
- $2,250,000
- MLS #:670903
- 6beds
- 7baths
- 3half-baths
- 6,920sq ft
- 3.11acres
Square Ft Finished: 6,920
Square Ft Unfinished: 814
Neighborhood: Farriers Ct
Elementary School: Murray
Middle School: Henley
High School: Western Albemarle
Property Type: residential
Subcategory: Detached
HOA: Yes
Area: Albemarle
Year Built: 2007
Price per Sq. Ft: $325.14
Located in the desirable Ragged Mountain neighborhood, this stately 6 bedroom residence blends timeless architecture with thoughtful, high-end updates. The home offers mountain and pastoral views and an ideal mix of elegance, comfort, and convenience—just minutes from Charlottesville. A gracious columned porch opens to light-filled interiors enhanced with designer lighting, custom wallpaper, window treatments, and freshly refinished spaces throughout. The main level features formal living and dining rooms, a paneled library, and a spacious family room anchored by a marble-surround fireplace. The gourmet kitchen includes premium appliances, stylish pendant lights, and a large island perfect for entertaining. A primary suite on the main level offers the ease of first-floor living, while a second primary suite upstairs enjoys mountain views and a spa-like bath. Additional bedrooms, a second-floor laundry, and a third-floor bonus space—ideal for a playroom, recreation area, or studio—complete the upper levels. The lower level offers a full floor of recreation with a movie theater, gym, and new hot tub. Exterior highlights include a freshly stained deck, repaved driveway, and updated lighting.
1st Floor Master Bedroom: CentralVacuum,DoubleVanity,HotTubSpa,PrimaryDownstairs,MultiplePrimarySuites,SittingAreaInPrimary,WalkInClosets,Breakfas
HOA fee: $500
View: Mountains, Residential, Rural
Security: SecuritySystem, SmokeDetectors, SurveillanceSystem
Design: Federal
Roof: Architectural
Driveway: RearPorch, Deck, FrontPorch, Porch
Windows/Ceiling: CasementWindows, DoublePaneWindows, InsulatedWindows, LowEmissivityWindows, Screens, TiltInWindows
Garage Num Cars: 3.0
Cooling: CentralAir, HeatPump
Air Conditioning: CentralAir, HeatPump
Heating: Central, HeatPump, Propane
Water: Private, Well
Sewer: SepticTank
Features: CeramicTile, Hardwood, Marble
Basement: ExteriorEntry, Full, Finished, InteriorEntry, WalkOutAccess
Fireplace Type: Masonry, Multiple, WoodBurning
Appliances: DoubleOven, Dishwasher, Microwave, Refrigerator, Dryer, Washer
Amenities: RoadMaintenance
Laundry: Sink
Amenities: None
Kickout: No
Annual Taxes: $17,518
Tax Year: 2025
Legal: LOT B18, RAGGED MOUNTAIN FARM
Directions: I-64 West to Ivy Exit. Left at bottom of ramp onto Dick Woods Rd. Left into Ragged Mountain Farm. Follow Ragged Mountain Drive to lefton Ragged Mountain Lane. On the corner of Ragged Mountain Lane and Farriers Court.

