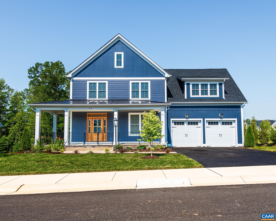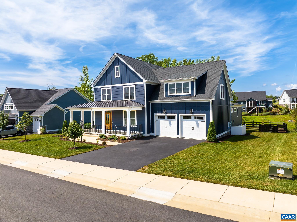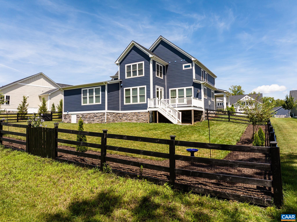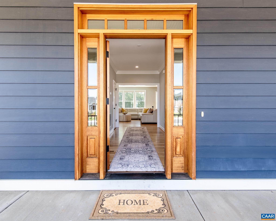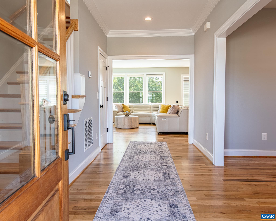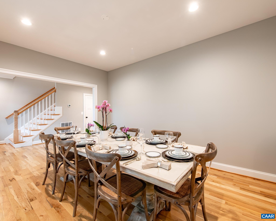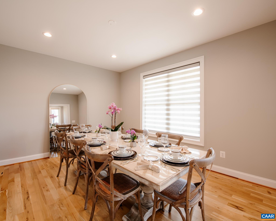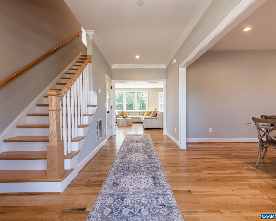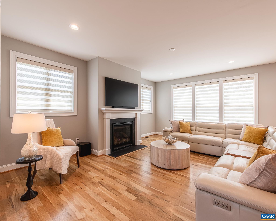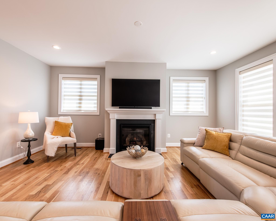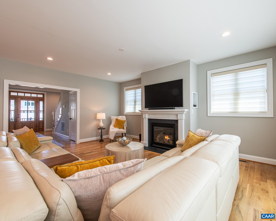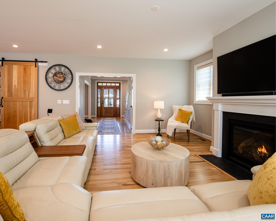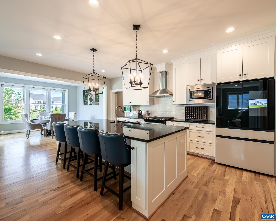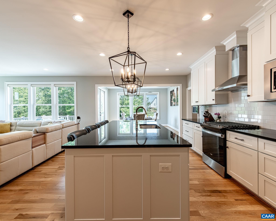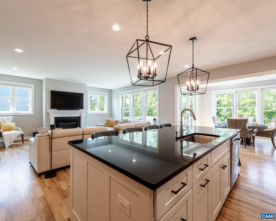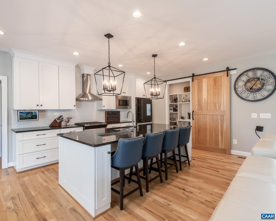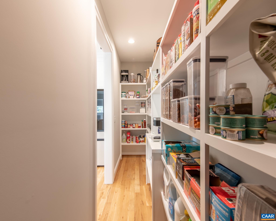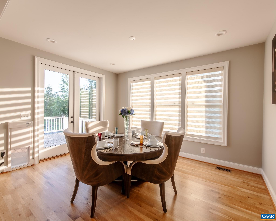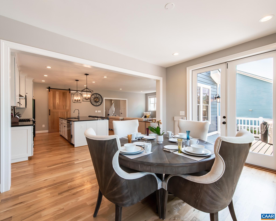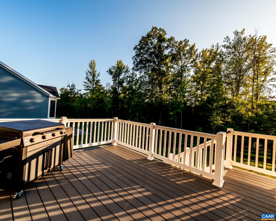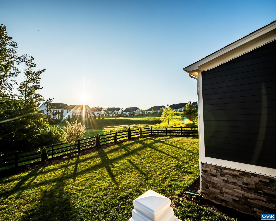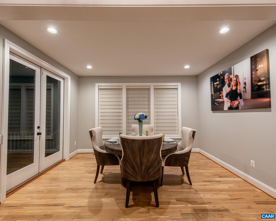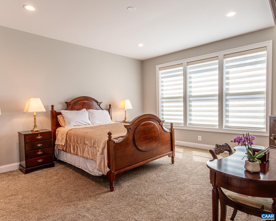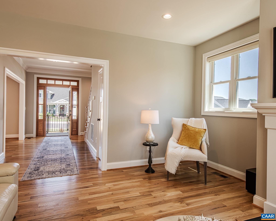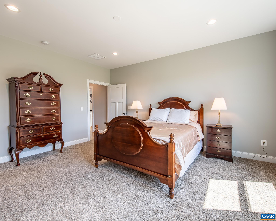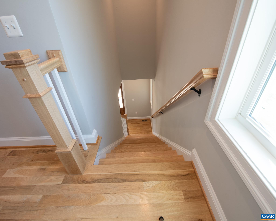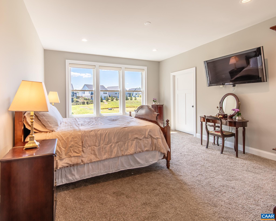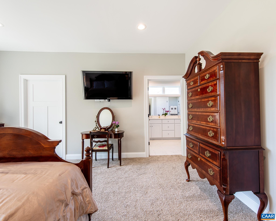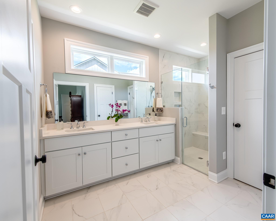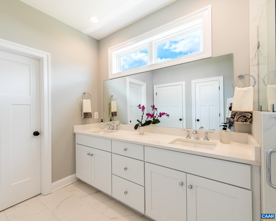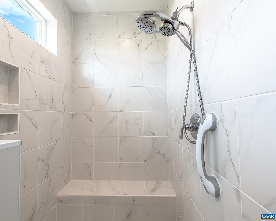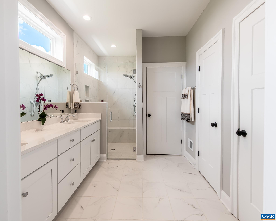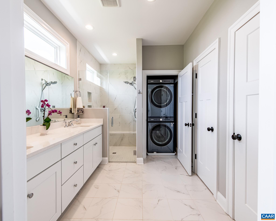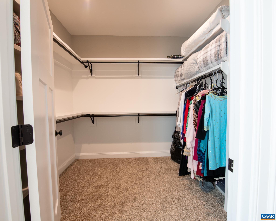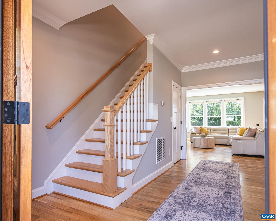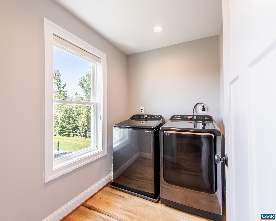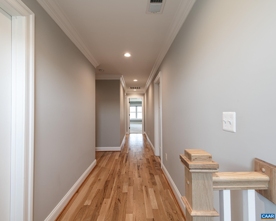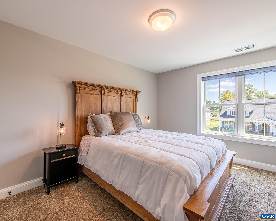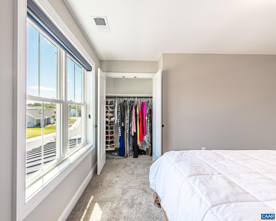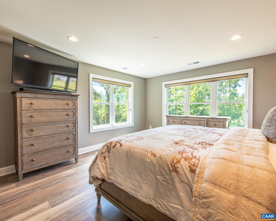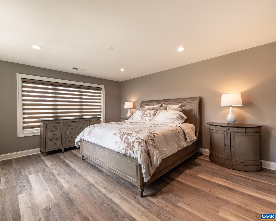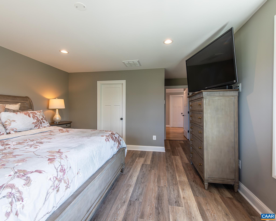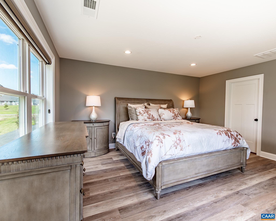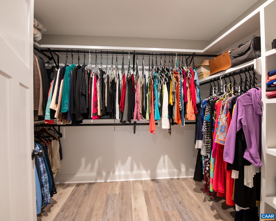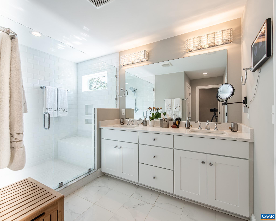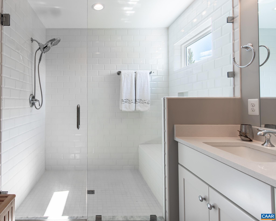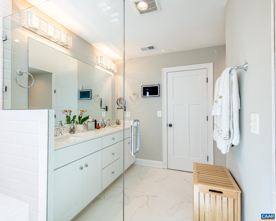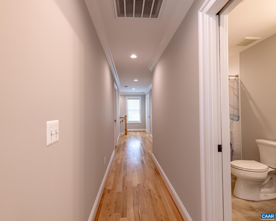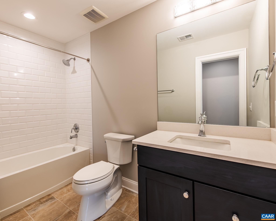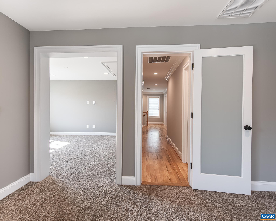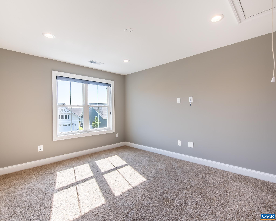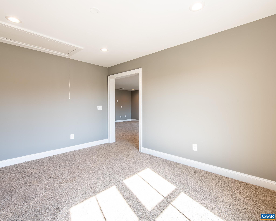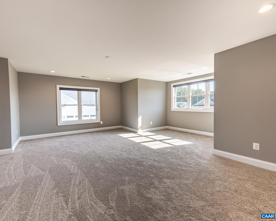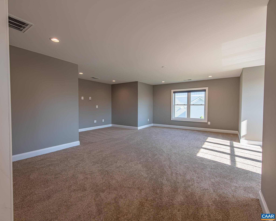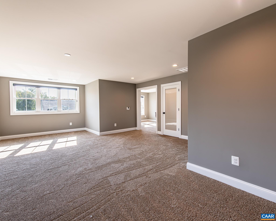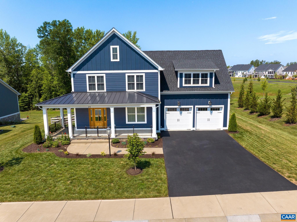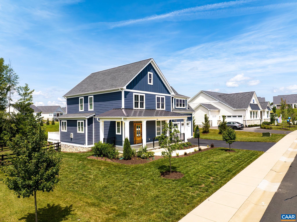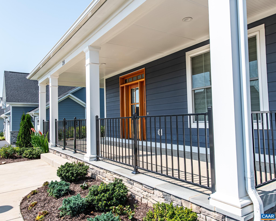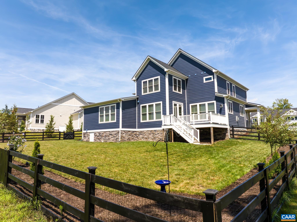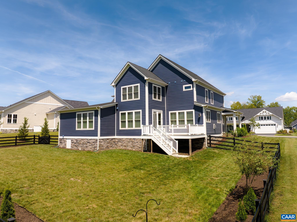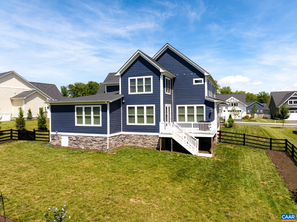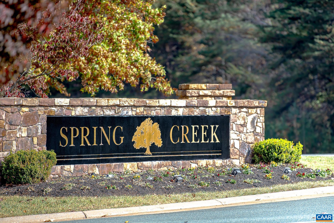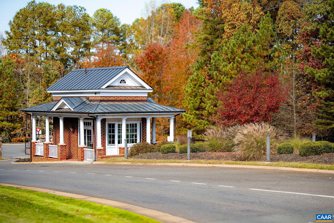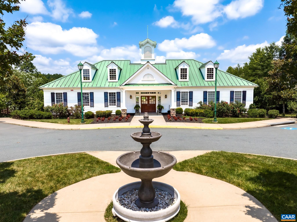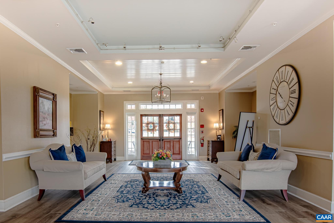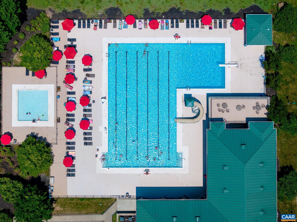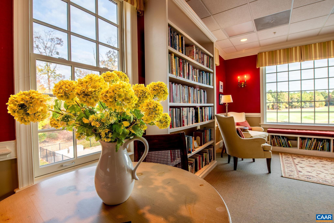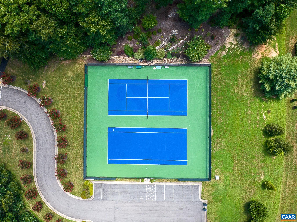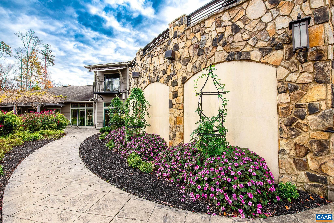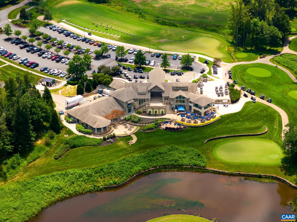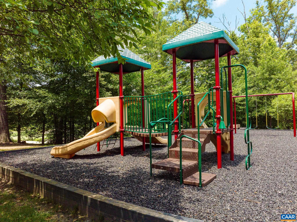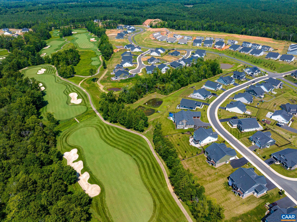PROPERTY SEARCH
28 Red Pine Dr, Zion Crossroads VA 22942
- $887,900
- MLS #:667943
- 4beds
- 3baths
- 1half-baths
- 3,453sq ft
- 0.28acres
Square Ft Finished: 3,453
Square Ft Unfinished: 0
Neighborhood: Red Pine Dr
Elementary School: Moss-Nuckols
Middle School: Louisa
High School: Louisa
Property Type: residential
Subcategory: Detached
HOA: Yes
Area: Louisa
Year Built: 2022
Price per Sq. Ft: $257.14
Welcome to your dream home in Spring Creek. Built in 2022 by Evergreen Builders, this rarely available St. Charles model boasts 4 bedrooms, 3.5 bathrooms, and flexible living space. This home offers both elegance and practicality, ideal for modern families or multi-generational living. The thoughtfully designed layout includes dual primary bedrooms with en-suite bathrooms, providing unmatched comfort and privacy for you and your guests. The original fourth bedroom has been customized, opening into a large bonus room, with roughed-in water and drain lines concealed in wall—an incredible opportunity to create a third primary suite or a luxury retreat tailored to your needs. The fenced semi wrap-around front porch offers a cozy space to unwind or connect with neighbors, while the expansive, fully fenced backyard provides ample space for entertaining, pets, or play. Relax on the rear patio overlooking a partial conservation lot, offering serene, unobstructed sunset views and enhanced privacy rarely found in community living. This is more than just a home—it's a lifestyle of comfort, community, and connection. The interior video has been virtually staged with artwork, appliances, and furniture. Listing agent owns this property.
1st Floor Master Bedroom: DoubleVanity,PrimaryDownstairs,MultiplePrimarySuites,WalkInClosets,EntranceFoyer,KitchenIsland,MudRoom,RecessedLighting
HOA fee: $170
Security: GatedCommunity, SurveillanceSystem
Driveway: Composite, Concrete, Deck, FrontPorch, Porch, SidePorch
Garage Num Cars: 2.0
Cooling: CentralAir
Air Conditioning: CentralAir
Heating: HeatPump
Water: Public
Sewer: PublicSewer
Features: Carpet, Hardwood, Vinyl, Wood
Fireplace Type: GasLog
Appliances: Dishwasher, Disposal, GasRange, Microwave, Refrigerator, Dryer, Washer
Laundry: Stacked
Amenities: BasketballCourt,Clubhouse,FitnessCenter,MeetingRoom,Playground,Pool,TennisCourts,Trails
Kickout: No
Annual Taxes: $5,583
Tax Year: 2024
Legal: SPRING CREEK SUBDIVSION PHASE H PLAT 1760/133 LOT 37 DB 1869/721 .28 AC
Directions: From Charlottesville head East on I 64 Exit #136 west on 15 Turnleft into Spring Creek. Check in at the gate. Make a right on Bear Island Pkwy approximately 1 mile make a left on Red Pine Dr. Second house on the right.
Builder: Evergreen Builders
Days on Market: 0
Updated: 8/18/25
Courtesy of: Yes Realty Partners
New Listing
Listing Office: Yes Realty Partners

