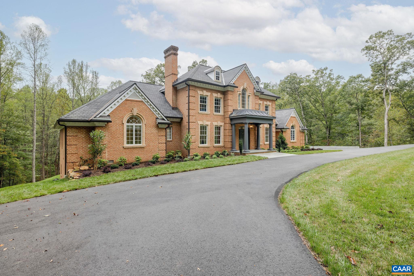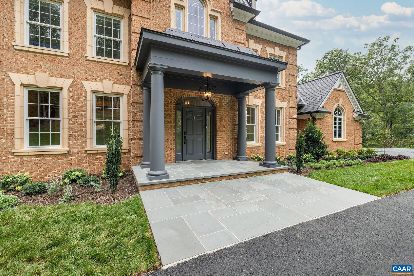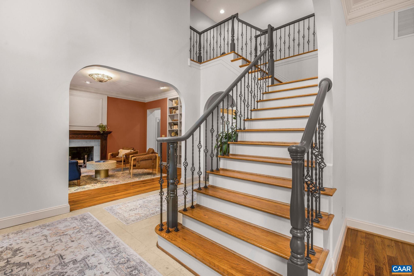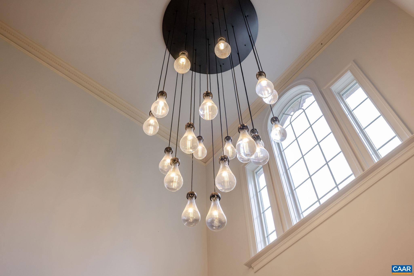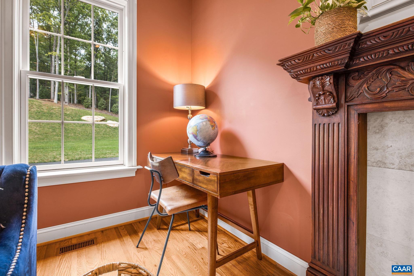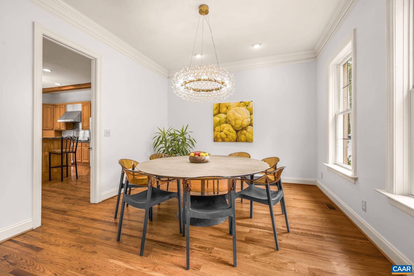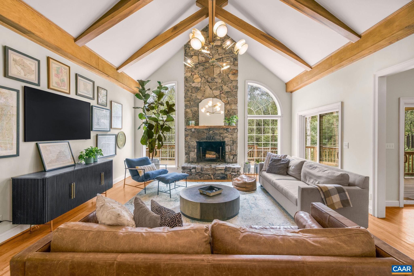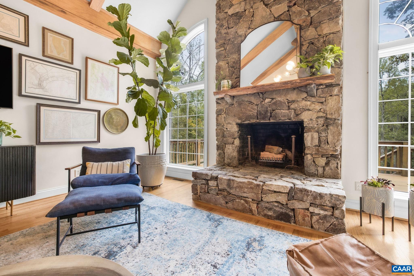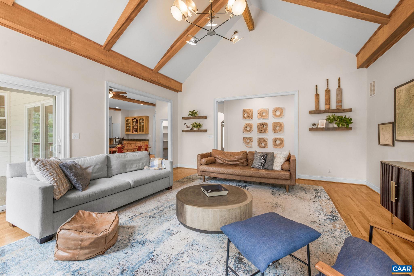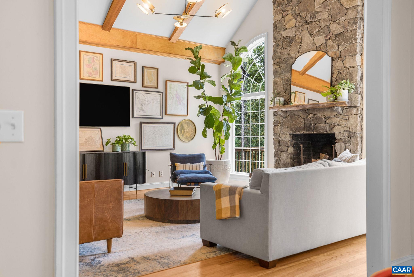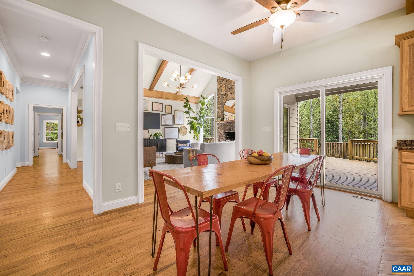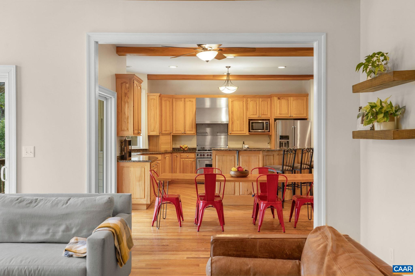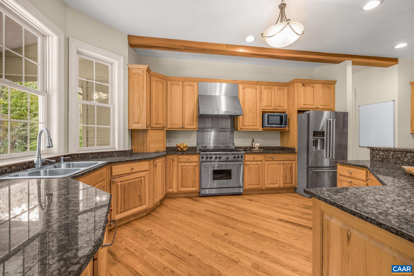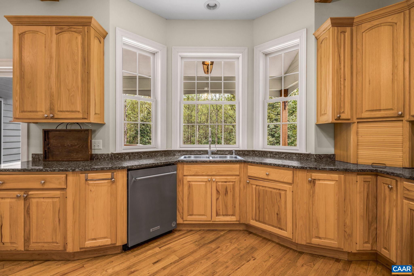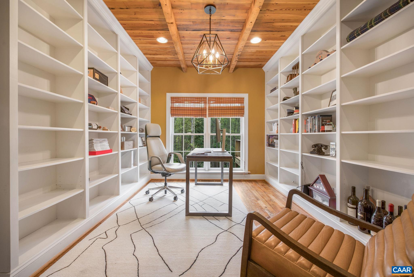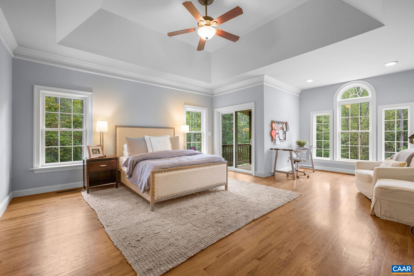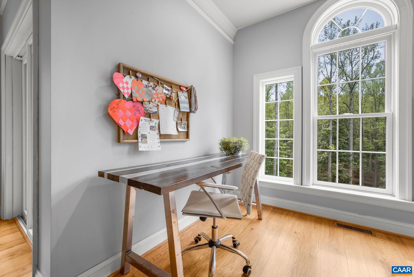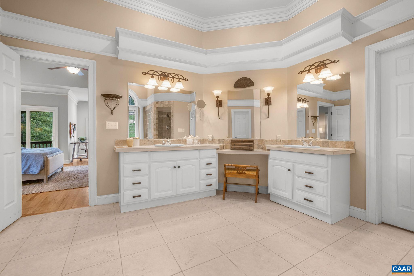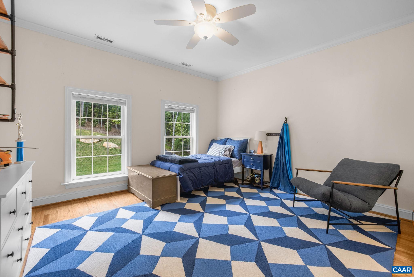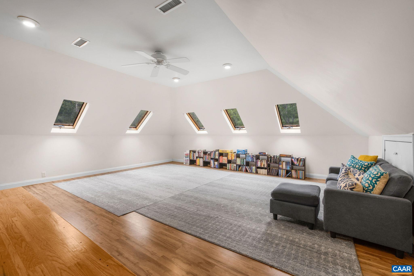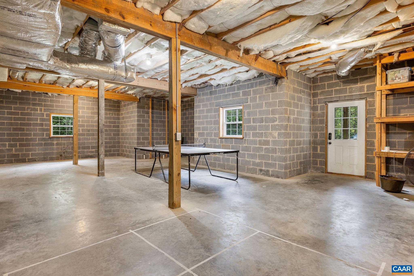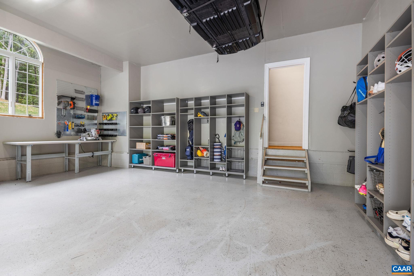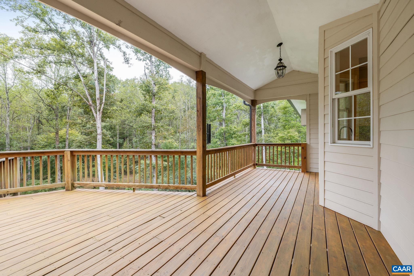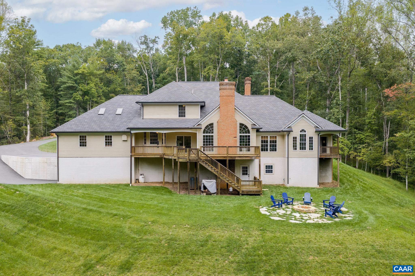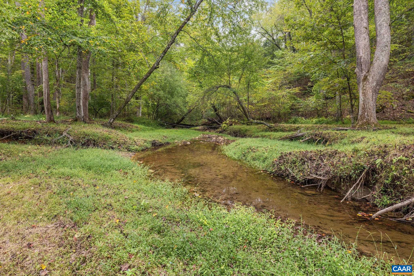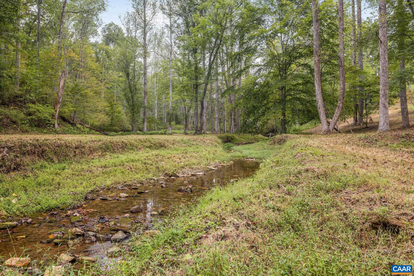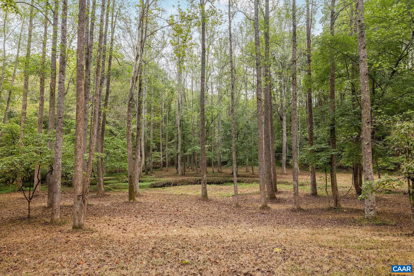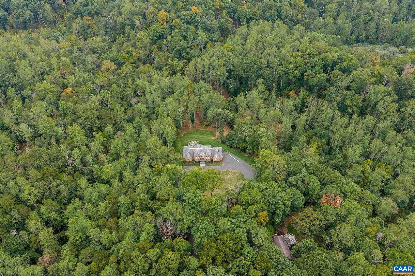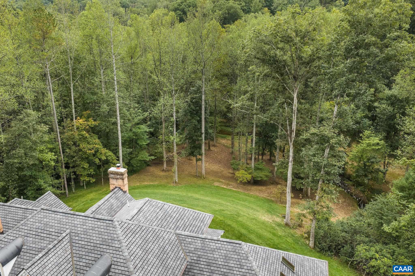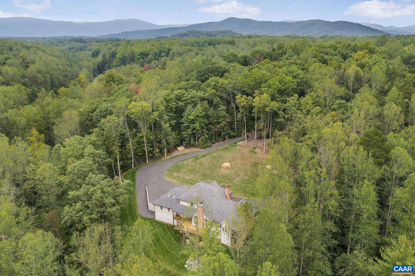PROPERTY SEARCH
3395 Brookside Dr, Charlottesville VA 22901
- $1,495,000
- MLS #:669527
- 4beds
- 3baths
- 1half-baths
- 4,149sq ft
- 9.40acres
Square Ft Finished: 4,149
Square Ft Unfinished: 2900
Neighborhood: Brookside Dr
Elementary School: Ivy Elementary
Middle School: Henley
High School: Western Albemarle
Property Type: residential
Subcategory: Detached
HOA: Yes
Area: Albemarle
Year Built: 2003
Price per Sq. Ft: $360.33
Open Sat 10/4 12-2 & Sunday 10/5 2-4. Tucked away on over 9 private, picturesque acres is this distinguished Waverly home. The original developer reserved this parcel for himself and it is arguably the finest in the neighborhood, complimented by a remarkably distinctive 4 bed/3.5 bath house. Take in the views and sounds of Rocky Run Creek and the manicured woods around it yet also enjoy the benefits of a neighborhood in the Ivy School District. The current owners spent over $400K creating level, open lawns in front and behind the home and upgrading systems like drainage & an encapsulated crawl space. Please see the extensive improvements list under the documents tab. The home features soaring ceilings, extensive stone and reclaimed wood detailing, a large gourmet kitchen, 1st floor primary with huge bath and private deck overlooking the views. Abundant storage and room to expand in the easily accessed attic & unfinished basement (w/ rough-in for a bath). Truly a RARE find: Level, open lawns in a supremely private, yet neighborhood setting 8 minutes to Ivy Elementary School!
1st Floor Master Bedroom: DoubleVanity,PrimaryDownstairs,Remodeled,SittingAreaInPrimary,WalkInClosets,BreakfastBar,EatInKitchen,KitchenIsland,MudR
HOA fee: $650
View: Rural, TreesWoods, Water
Security: SmokeDetectors, SurveillanceSystem
Roof: Architectural
Driveway: RearPorch, Covered, Deck, FrontPorch, Patio, Porch
Windows/Ceiling: DoublePaneWindows
Garage Num Cars: 3.0
Cooling: CentralAir, HeatPump
Air Conditioning: CentralAir, HeatPump
Heating: Central, HeatPump
Water: Private, Well
Sewer: SepticTank
Features: CeramicTile, Hardwood
Basement: ExteriorEntry, Full, InteriorEntry, Unfinished, WalkOutAccess
Fireplace Type: Two, WoodBurning
Appliances: ConvectionOven, DoubleOven, Dishwasher, Disposal, GasRange, Microwave, Refrigerator, SomeCommercialGrade, WineCooler, Dryer, Washe
Amenities: None
Kickout: No
Annual Taxes: $10,935
Tax Year: 2025
Legal: Waverly 26
Directions: West on Garth Rd to L into Waverly to R on Rocky Run to R on Brookside, home at end of street at cul de sac



