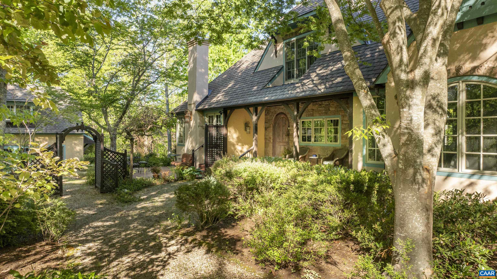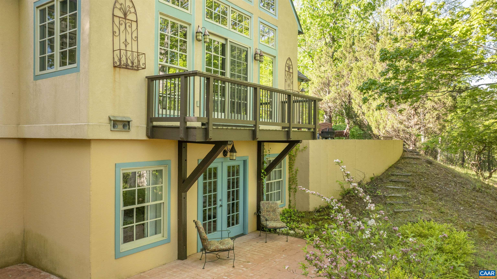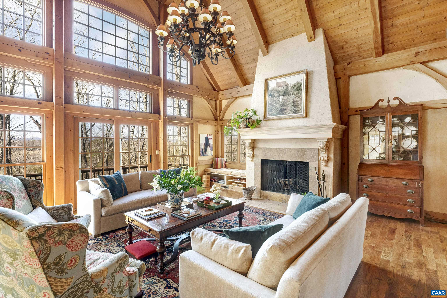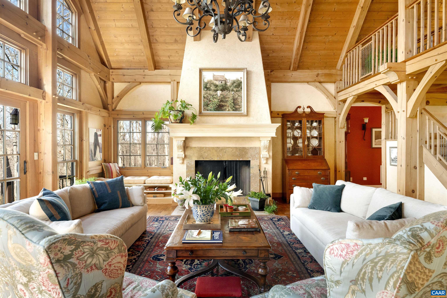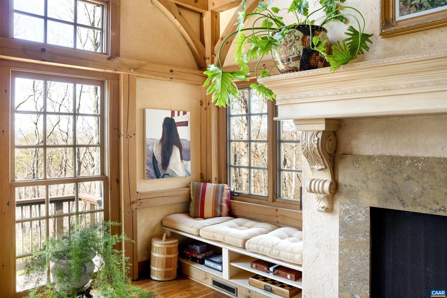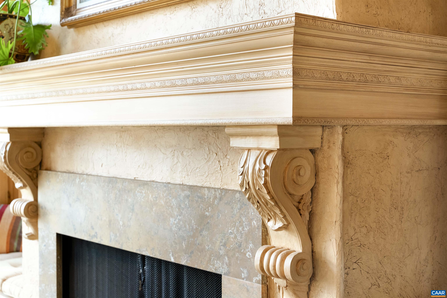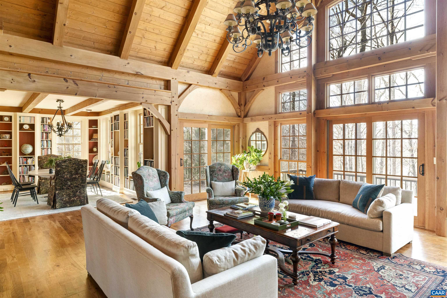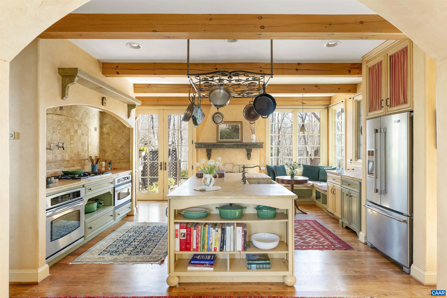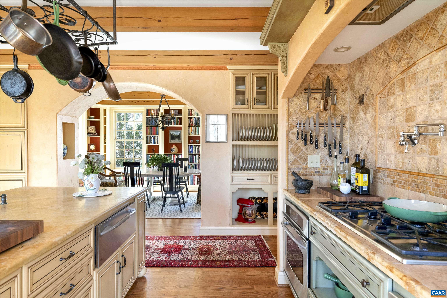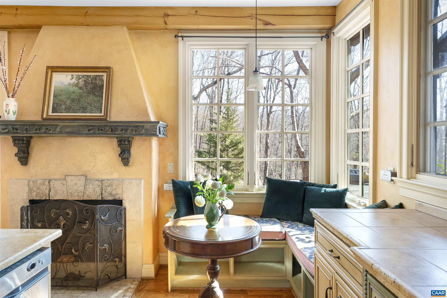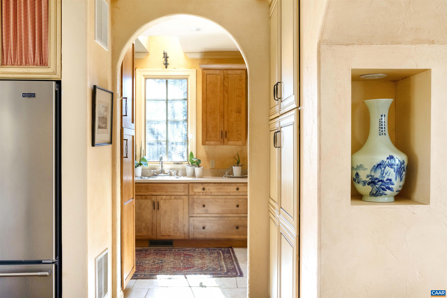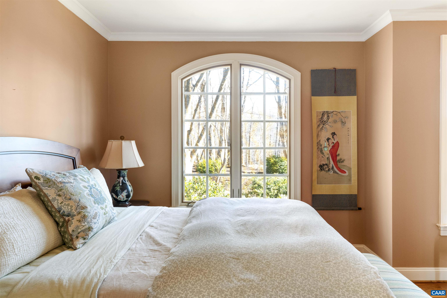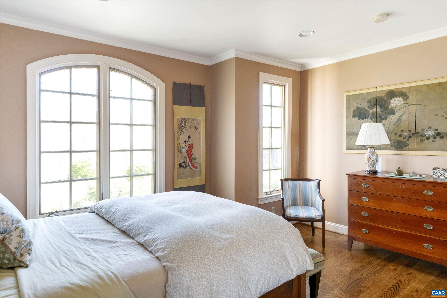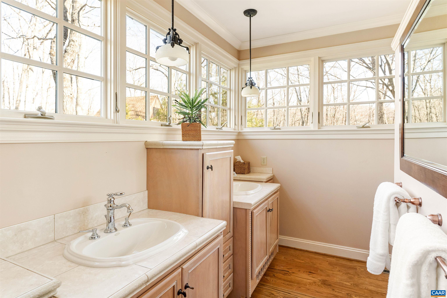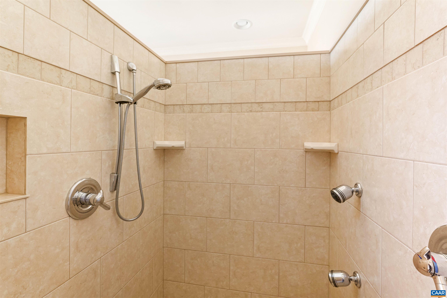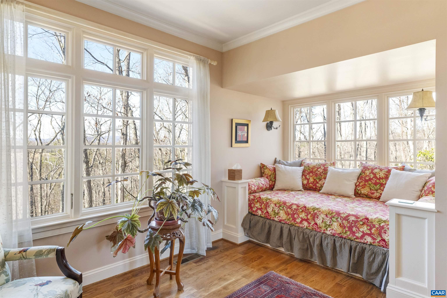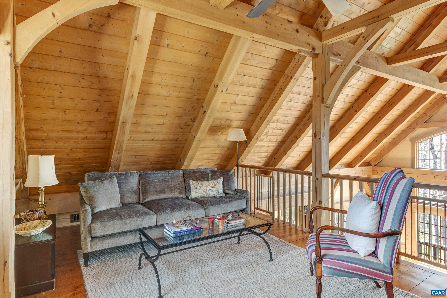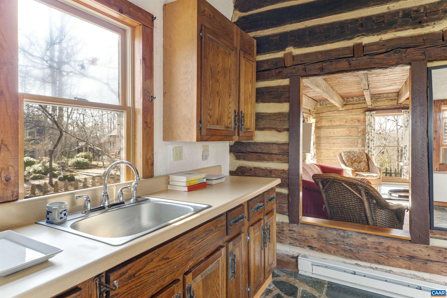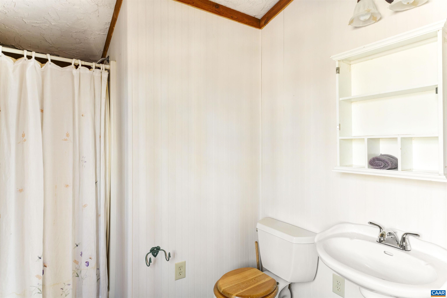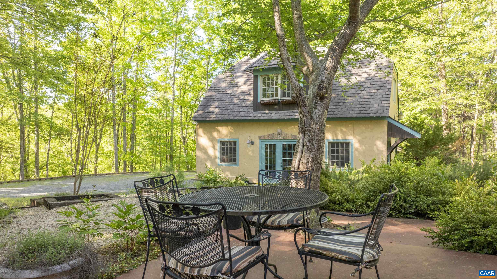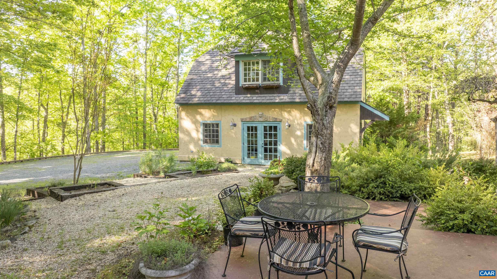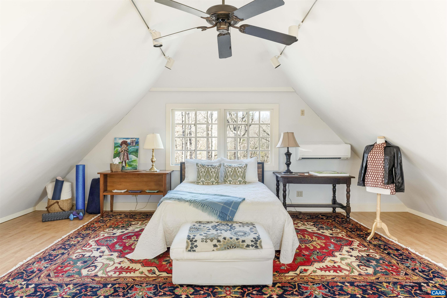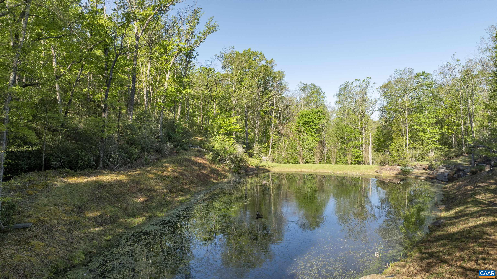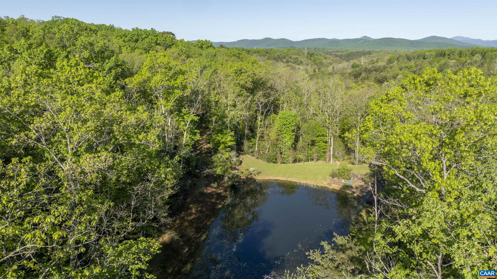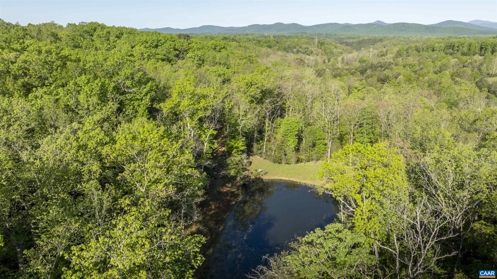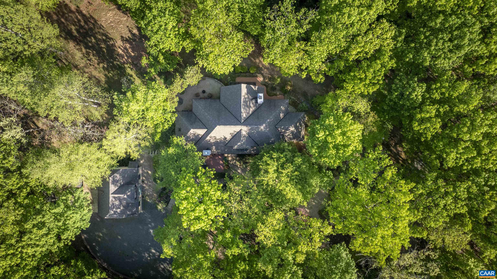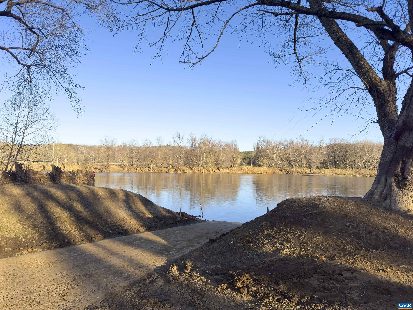PROPERTY SEARCH
4414 Mt Alto Rd, Esmont VA 22937
- $1,550,000
- MLS #:669799
- 3beds
- 2baths
- 1half-baths
- 4,140sq ft
- 34.51acres
Square Ft Finished: 4,140
Square Ft Unfinished: 1048
Neighborhood: Mt Alto Rd
Elementary School: Scottsville
Middle School: Walton
High School: Monticello
Property Type: residential
Subcategory: Detached
HOA: No
Area: Albemarle
Year Built: 2005
Price per Sq. Ft: $374.40
Set on 34.5 acres in Albemarle County, this custom Timberpeg hybrid home is a private retreat built for both work and play. Vaulted timber-frame ceilings, arched windows, and a travertine fireplace bring European-inspired style, while the chef's kitchen—with arched cooking hearth, travertine sink, and island—anchors the main living space. Flexible interiors include a loft, studio above the garage, and a spacious lower level with full walkout, perfect for a gym, gaming setup, or creative workspace. Outside, trails wind through woods and past a spring-fed pond, while stone patios and landscaped gardens provide places to unplug. A separate log cabin guest house welcomes friends or serves as a private crash pad. The barn offers paddocks and pasture for horses, but with high-speed fiber internet, it also doubles as a large office, workshop, or start-up hub. Remote yet connected, this property blends total privacy with modern infrastructure—ideal for anyone seeking a self-sufficient base close to the James and Rockfish Rivers, with added value through division rights and forestry-use tax advantages.
1st Floor Master Bedroom: CentralVacuum,DoubleVanity,PrimaryDownstairs,SecondKitchen,Skylights,WalkInClosets,BreakfastArea,EntranceFoyer,EatInKitc
HOA fee: $0
View: Garden, Mountains, Panoramic, Rural, TreesWoods
Security: SecuritySystem, SmokeDetectors, SurveillanceSystem
Design: Saltbox
Roof: Architectural
Fence: Wood,Partial
Driveway: RearPorch, Deck, FrontPorch, Patio, Porch
Windows/Ceiling: DoublePaneWindows, LowEmissivityWindows, Screens, Skylights
Garage Num Cars: 1.0
Cooling: CentralAir
Air Conditioning: CentralAir
Heating: Central, DualSystem, ForcedAir, Propane
Water: Private, Well
Sewer: SepticTank
Features: CeramicTile, Hardwood
Basement: ExteriorEntry, Full, Finished, Heated, InteriorEntry, PartiallyFinished, WalkOutAccess
Fireplace Type: Two, Gas, Stone, WoodBurning
Appliances: BuiltInOven, Dishwasher, GasCooktop, Disposal, Refrigerator, Dryer, Humidifier, WaterSoftener, Washer
Possession: CloseOfEscrow
Kickout: No
Annual Taxes: $8,614
Tax Year: 2024
Legal: ACREAGE 01500 and ACREAGE 015A0
Directions: Take Highway 29S from Charlottesville for 22 mi. Turn left onto Irish Road (Highway 6) toward Schuyler. Turn right onto Schuyler Rd (Highway 800). Turn left onto Howardsville Turnpike (Highway 602). Turn left onto Mt. Alto Road. House is 0.5 miles on left
Days on Market: 0
Updated: 10/06/25
Courtesy of: Nest Realty Group
New Listing
Listing Office: Nest Realty Group



