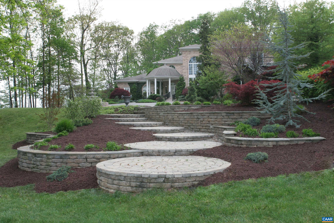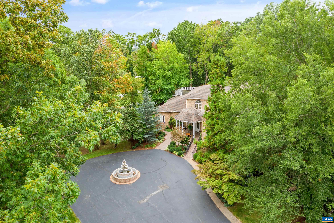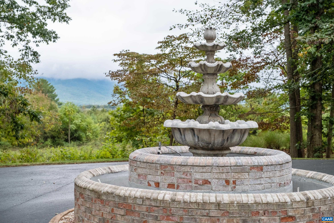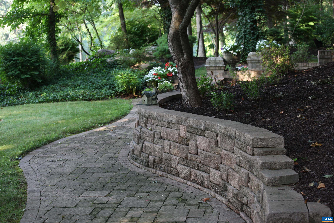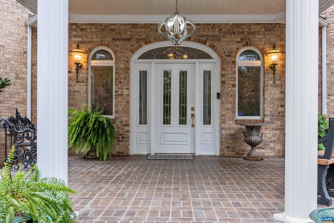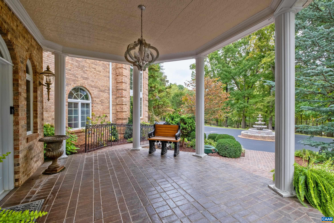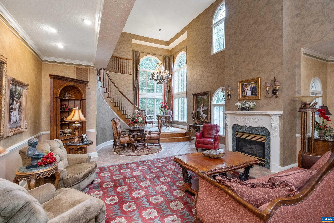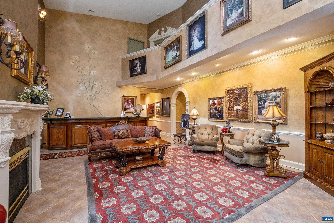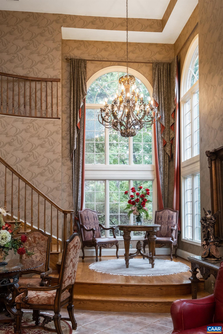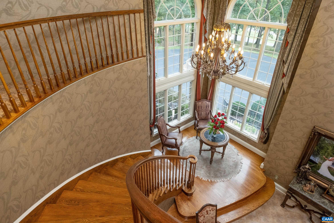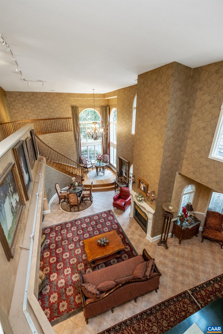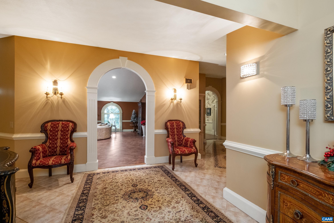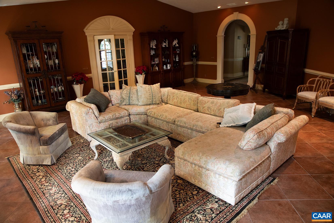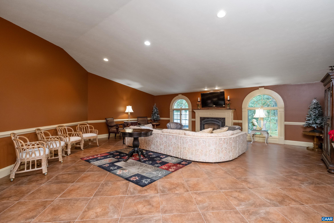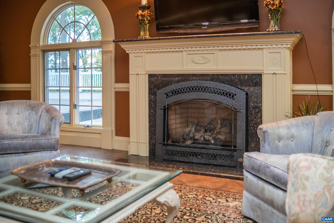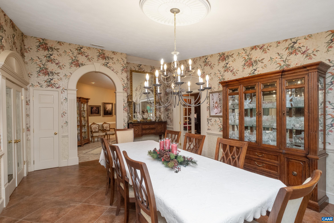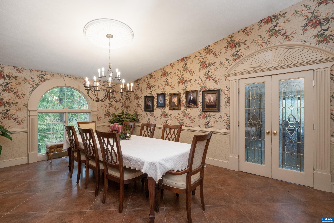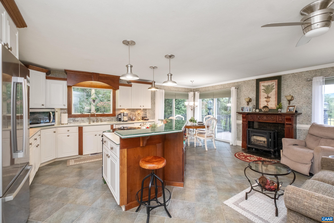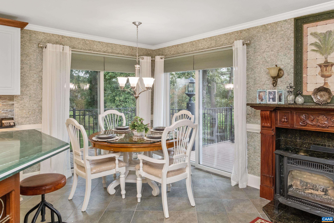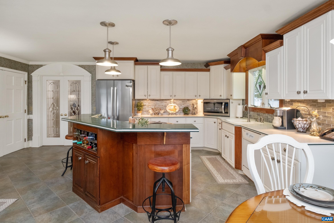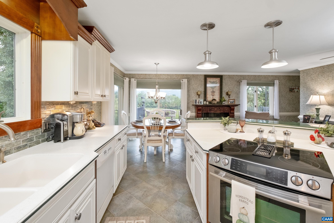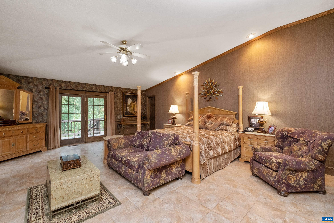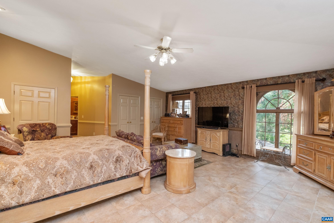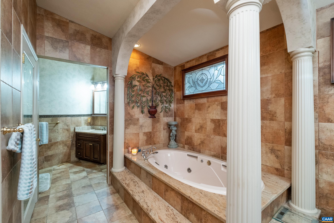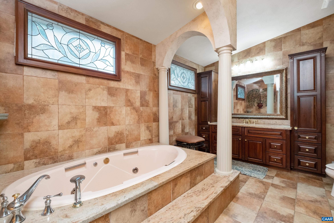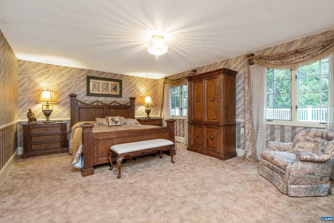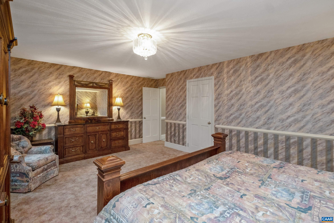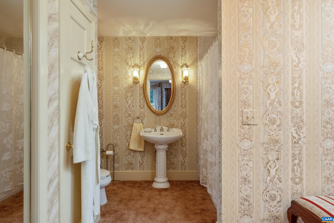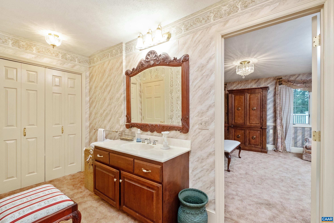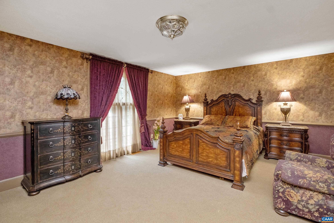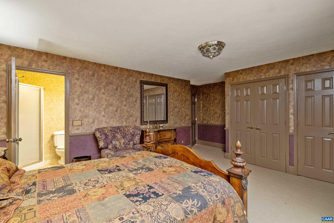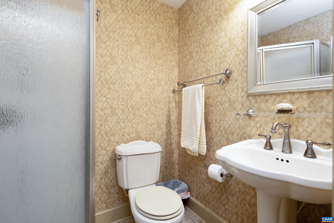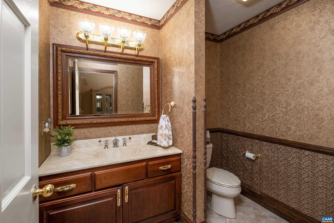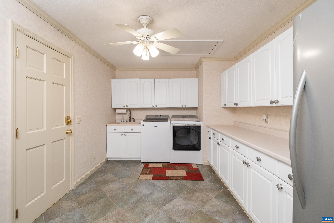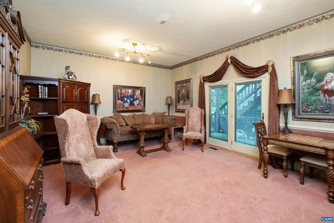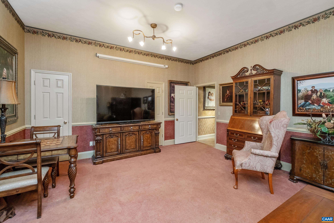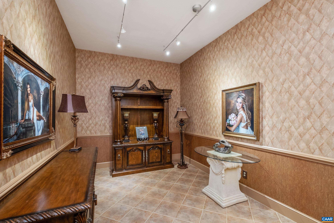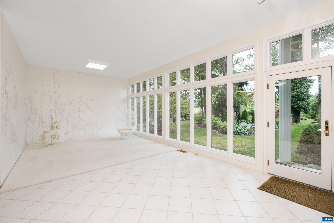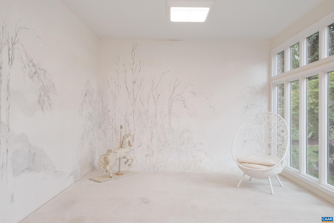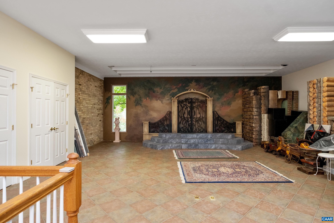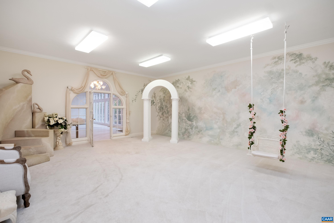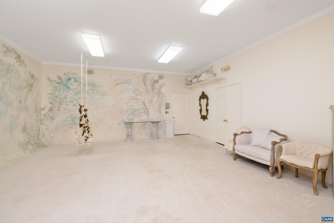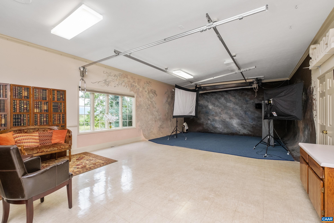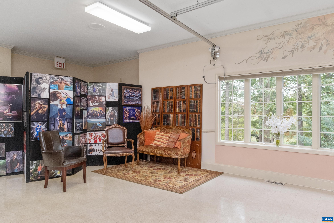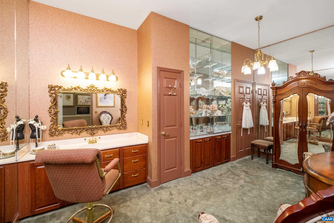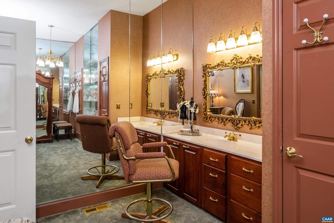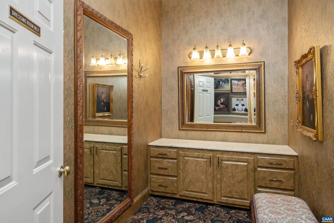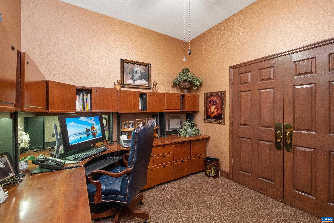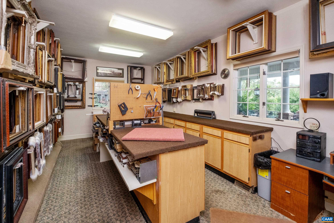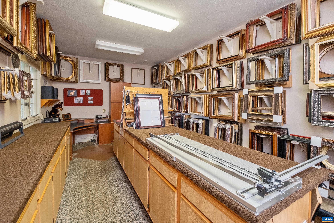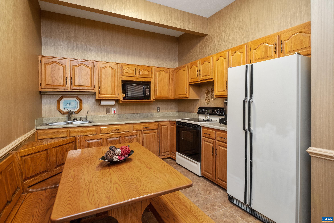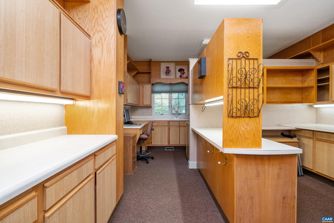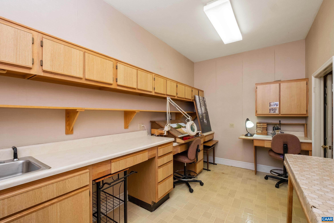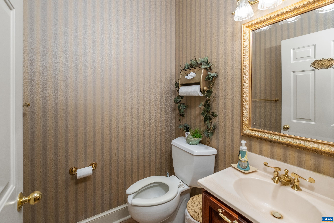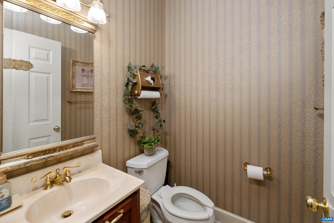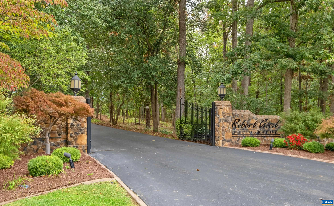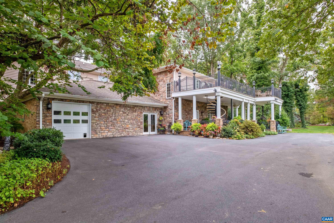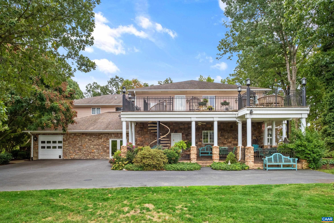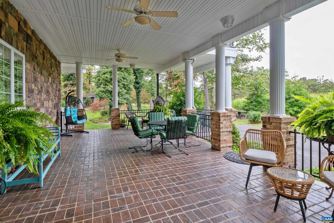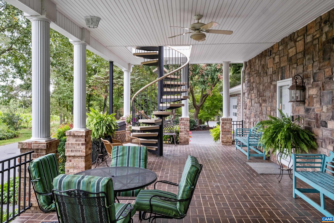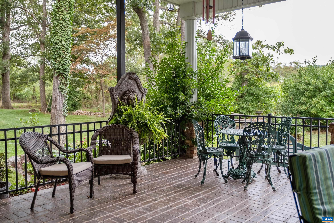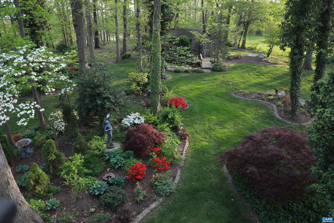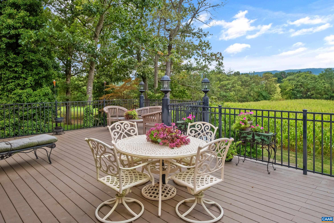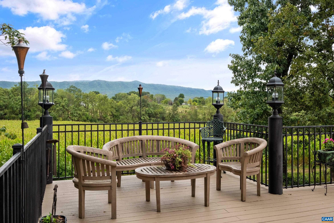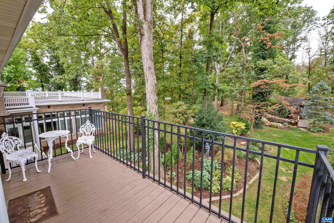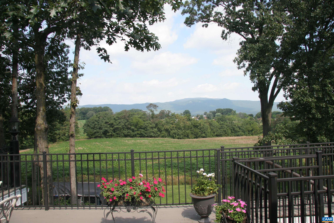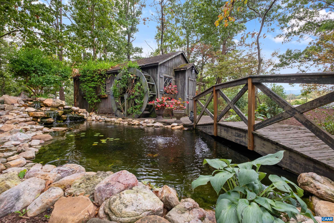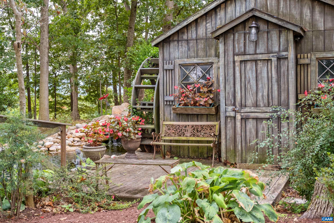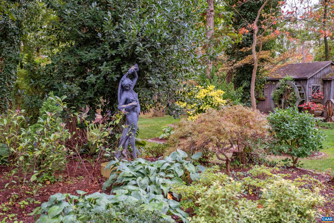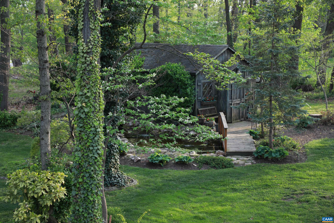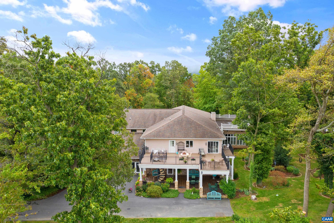PROPERTY SEARCH
12517 Spotswood Trl, Elkton VA 22827
- $1,995,000
- MLS #:646569
- 3beds
- 3baths
- 4half-baths
- 10,620sq ft
- 5.12acres
Square Ft Finished: 10,620
Square Ft Unfinished: 720
Neighborhood: None
Elementary School: River Bend
Middle School: Elkton
High School: East Rockingham
Property Type: residential
Subcategory: Detached
HOA: No
Area: Rockingham
Year Built: 1991
Price per Sq. Ft: $187.85
Beauty abounds at this exquisite French provincial style property, conveniently located on Route 33, near Massanutten. Enter through handsomely crafted stone pillars, with lights and an electric wrought-iron gate, and follow the driveway around the immaculately maintained grounds filled with lush landscaping. Grounds also feature a replica of the historic Mabry Mill, a pond, multiple courtyards, stone paths, walkways, and more. The exterior features expertly crafted quoin brickwork, arches, and stone masonry, with expansive covered brick patios. Enter the property through a grand front entrance into a large foyer and gallery/great room. The main level features a great room, kitchen, sunroom, multiple offices, workspace, and a production wing (currently used for business purposes). The second level features the residence with three primary bedroom and ensuite bathrooms, a luxurious dining room, a spacious kitchen with an island and plenty of countertop and cabinetry space. Throughout the property you will find exquisite detail and craftsmanship; including, custom trim, arch doorways and windows, grand pillars, high ceilings, + more. The property currently operates a business with a special use permit for a photography studio.
1st Floor Master Bedroom: DoubleVanity, JettedTub, MultiplePrimarySuites, SittingAreaInPrimary, SecondKitchen, WalkInClosets, BreakfastBar, Breakf
HOA fee: $0
View: Mountains, Panoramic, TreesWoods
Security: SmokeDetectors, SurveillanceSystem
Design: FrenchProvincial
Roof: Architectural,Rubber
Driveway: RearPorch, Brick, Composite, Covered, Deck, FrontPorch, Patio, Porch, SidePorch, Wood
Windows/Ceiling: CasementWindows
Garage Num Cars: 1.0
Cooling: HeatPump
Air Conditioning: HeatPump
Heating: HeatPump
Water: Private, Well
Sewer: ConventionalSewer
Features: Carpet, CeramicTile, Linoleum
Basement: CrawlSpace, ExteriorEntry, InteriorEntry, Partial, Unfinished
Fireplace Type: GasLog, Multiple
Appliances: Dishwasher, EnergyStarQualifiedAppliances, ElectricRange, Disposal, Microwave, Refrigerator, Dryer, WaterSoftener, Washer
Laundry: WasherHookup, DryerHookup
Kickout: No
Annual Taxes: $9,113
Tax Year: 2023
Legal: Situated approximately three miles west of the Town of Elkton on the northern side of U.S. Route Number 33, in Stonewall District, and further described in Deed Book/Page: 1003/115; Tax map #129-(A)- L127A.
Directions: Follow 33 East to just over 1 mile past the light at Massanutten. Turn left at gated entrance.

