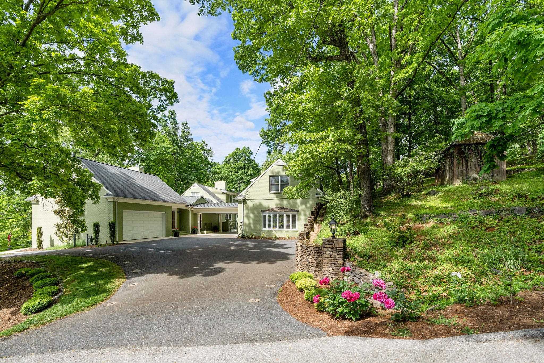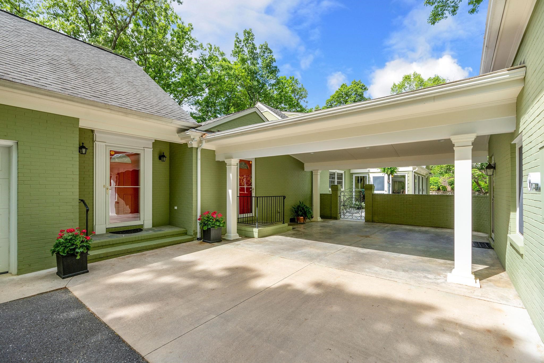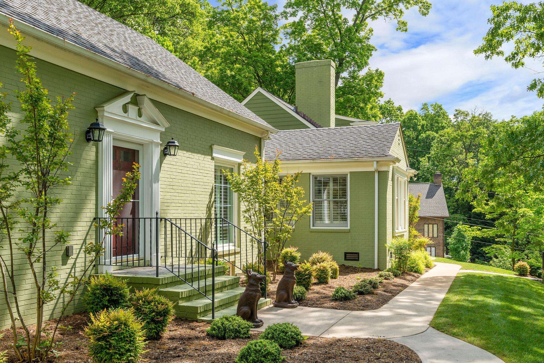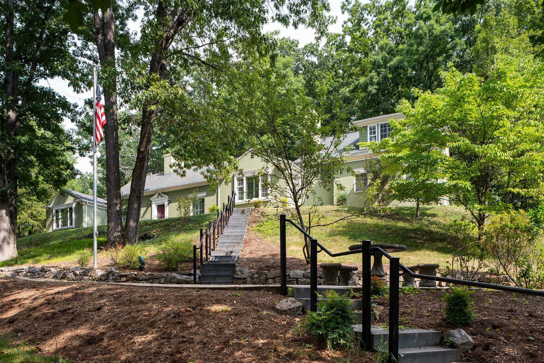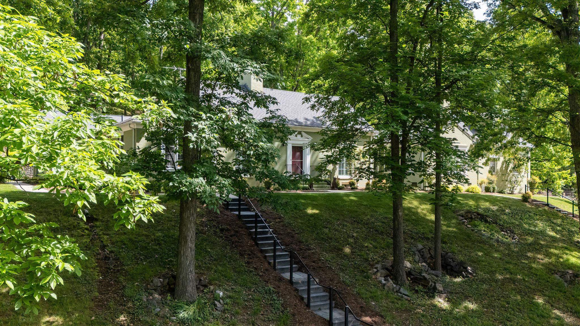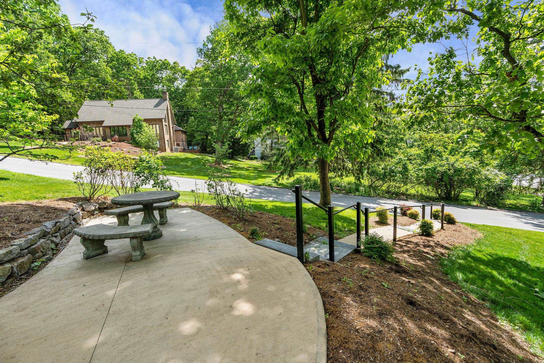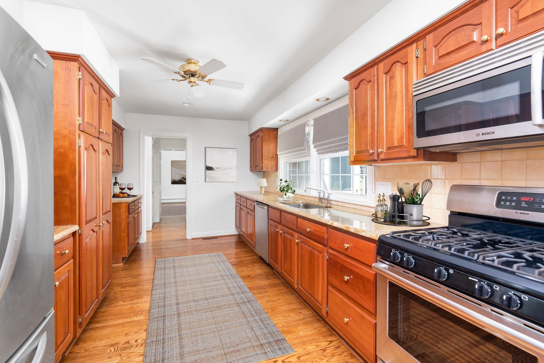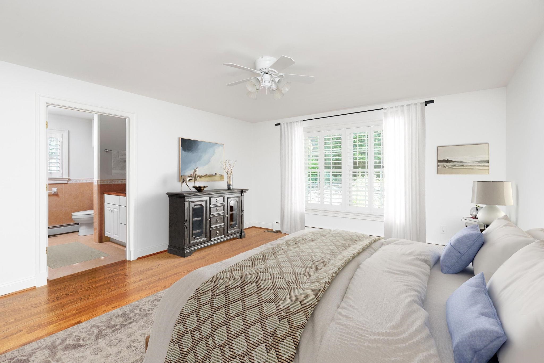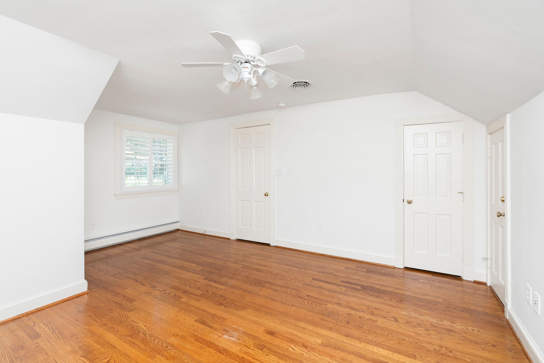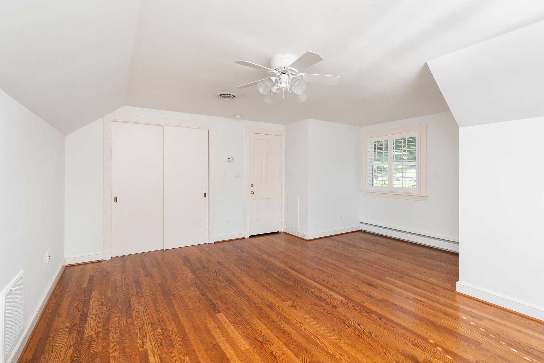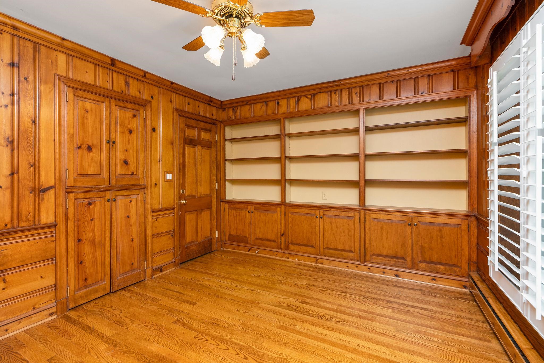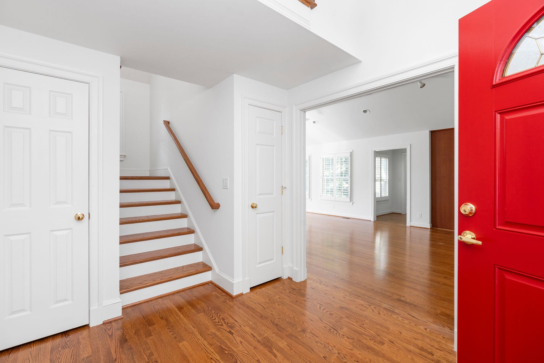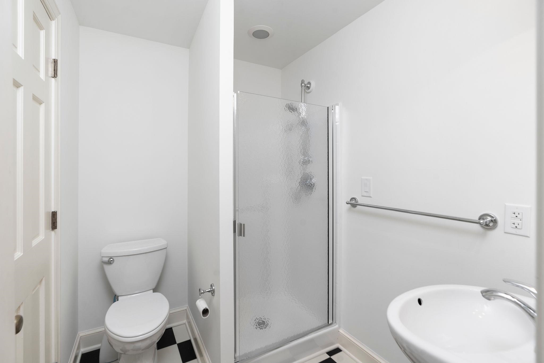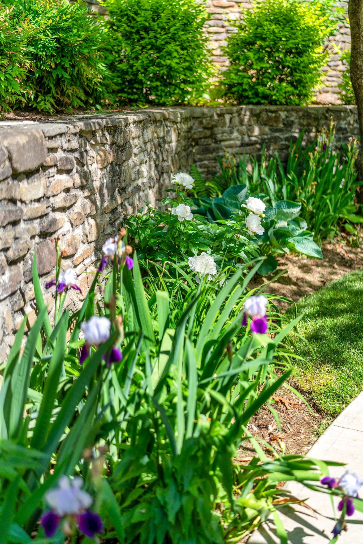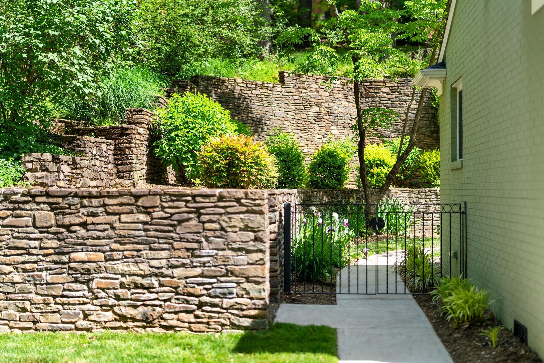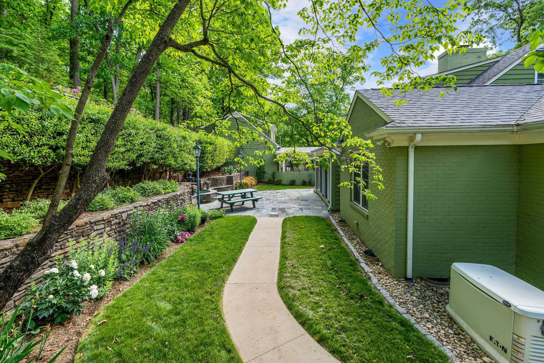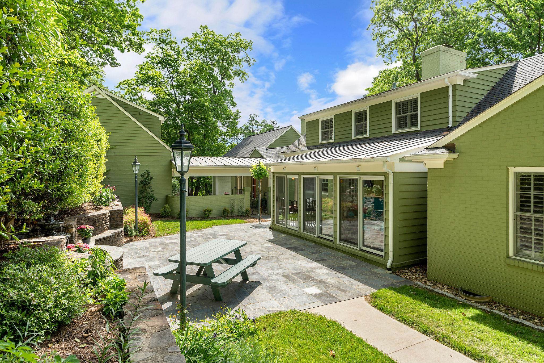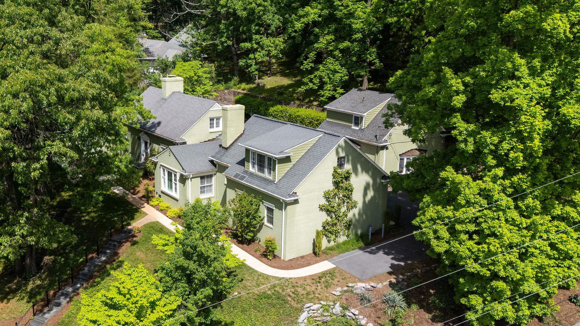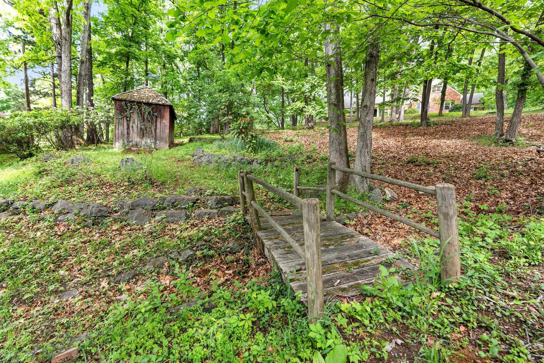PROPERTY SEARCH
104 Woodland Dr, Staunton VA 24401
- $929,000
- MLS #:652855
- 5beds
- 5baths
- 2half-baths
- 5,592sq ft
- 1.10acres
Square Ft Finished: 5,592
Square Ft Unfinished: 0
Neighborhood: Forest Hill
Elementary School: T.C. McSwain
Middle School: Shelburne
High School: Staunton
Property Type: residential
Subcategory: Detached
HOA: No
Area: Staunton
Year Built: 1955
Price per Sq. Ft: $166.13
Home Interior Painted. New Pics. Stunning property in Staunton with gorgeous private park like setting. Beautiful rock wall and fountain feature. Million dollar renovation in 2009-2012 by Architect Janey Terry and Builder Jack Todd. The attention to detail in the renovation, along with separate cottage living space, makes it a versatile and attractive option for various living arrangements. Fabulous space for indoor/outdoor entertaining. Four Season Sun Room with screens and sliding doors. First floor Master, large Dining, Living, Laundry, and Paneled Study/Office. Plantation Shutters throughout home. Office/Library above garage. Beautiful views from all living spaces. Dual fuel HVAC. 3 bedrooms, 3 full baths, 2 half baths in home, plus 2 bedrooms, 2 full baths and kitchen in Cottage. Over 5500 sq ft finished area to enjoy in home and cottage.
1st Floor Master Bedroom: DoubleVanity, PrimaryDownstairs, Remodeled, WalkInClosets, EntranceFoyer, HighCeilings, HomeOffice, RecessedLighting, Ut
HOA fee: $0
View: Garden, Residential
Security: SecuritySystem, SmokeDetectors
Design: Traditional
Roof: Composition,Shingle
Driveway: RearPorch, Brick, FrontPorch, GlassEnclosed, Patio, Porch, Screened, Stone
Windows/Ceiling: DoublePaneWindows, InsulatedWindows, Screens
Garage Num Cars: 2.0
Electricity: Generator
Cooling: CentralAir, Ductless, HeatPump
Air Conditioning: CentralAir, Ductless, HeatPump
Heating: Baseboard, DualSystem, Electric, ForcedAir, HeatPump, HotWater, MultiFuel, NaturalGas
Water: Public
Sewer: PublicSewer
Features: Hardwood, PorcelainTile
Basement: CrawlSpace, Heated, InteriorEntry, Partial, PartiallyFinished
Fireplace Type: Two, GasLog, Masonry
Appliances: BuiltInOven, DoubleOven, Dishwasher, Disposal, GasRange, Microwave, Refrigerator
Laundry: WasherHookup, DryerHookup, Sink
Kickout: No
Annual Taxes: $8,906
Tax Year: 2024
Legal: LOT 33(REV) SECTION 1
Directions: From Beverley Street in Staunton, drive out N Augusta St (Hwy 11 Bus) and turn left on Woodland Dr. Home is located at corner of Woodland and Oak Terrace.
Days on Market: 639
Updated: 2/24/26
Courtesy of: Westhills Ltd. Realtors
Listing Office: Westhills Ltd. Realtors

