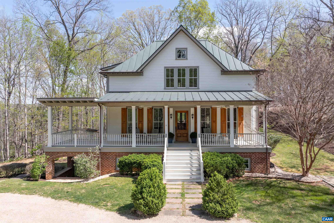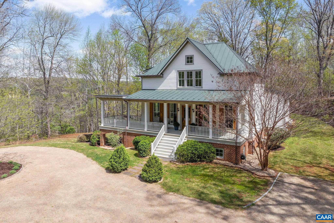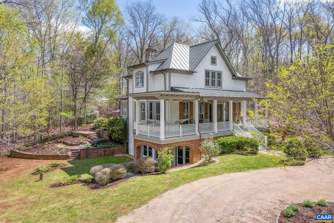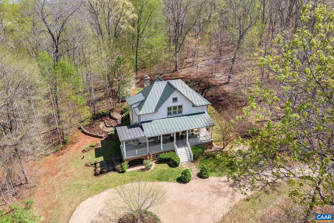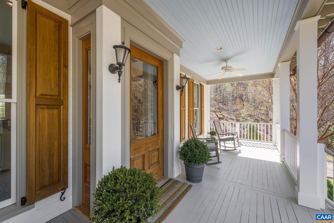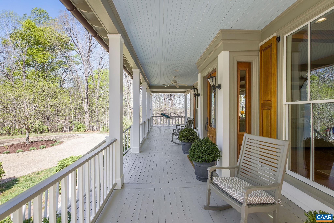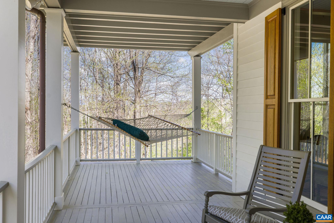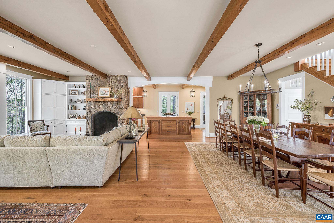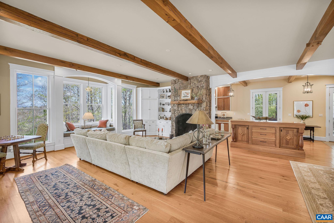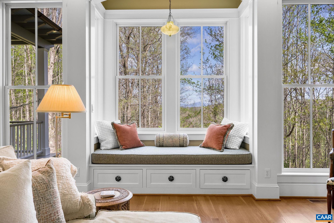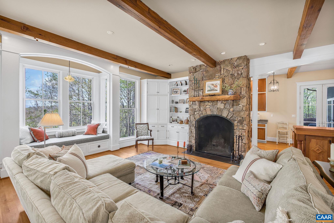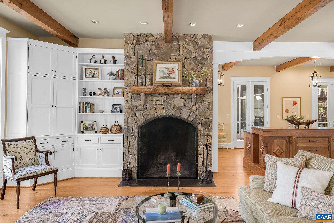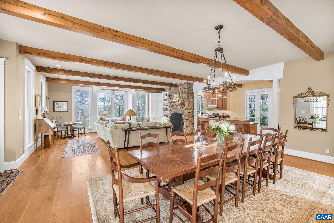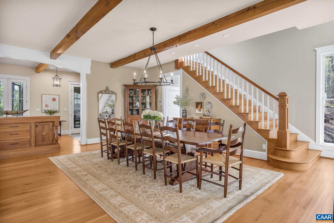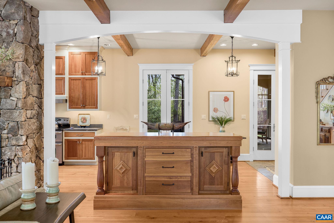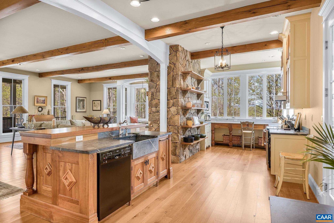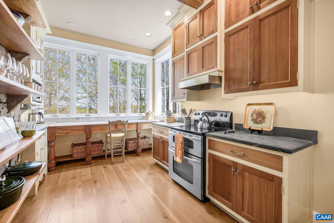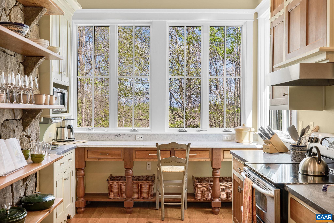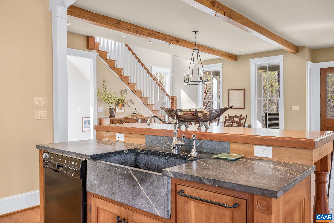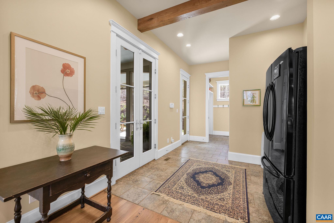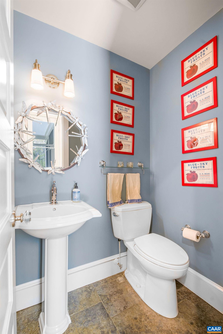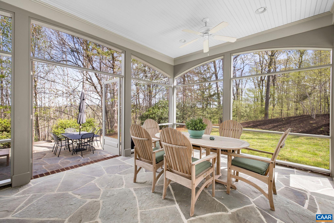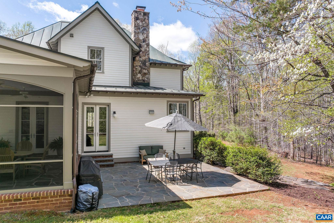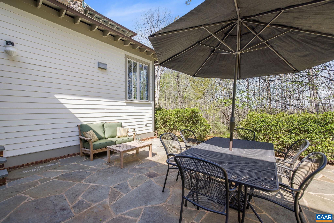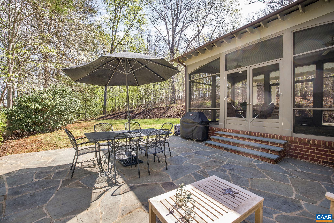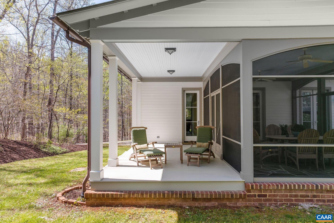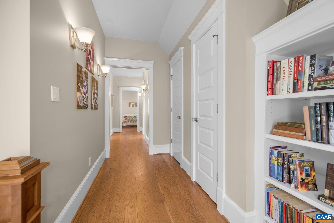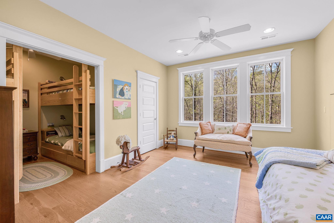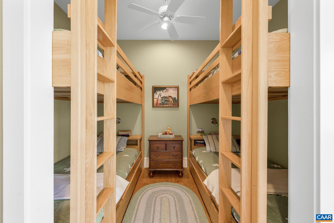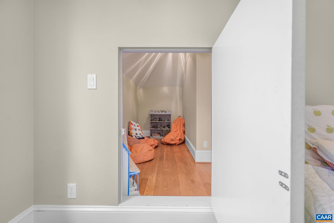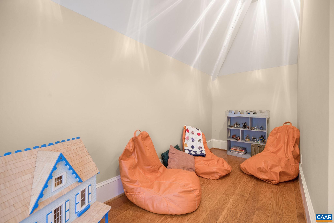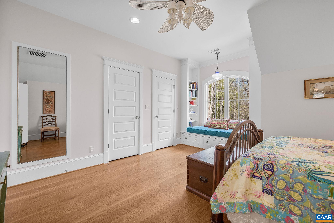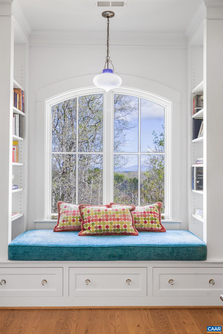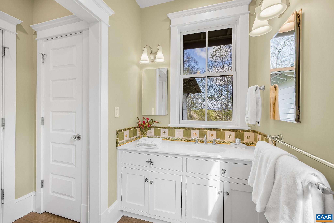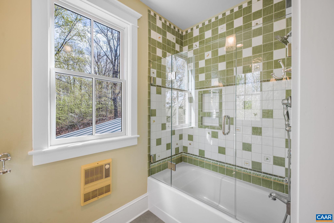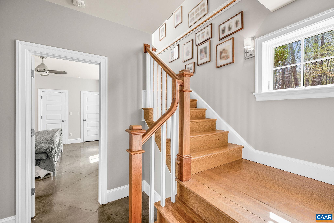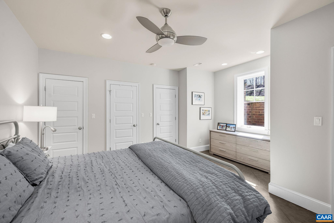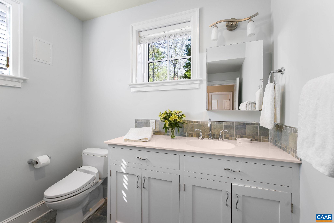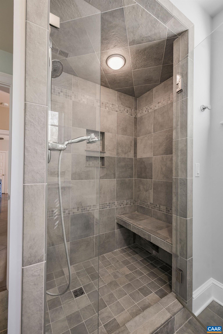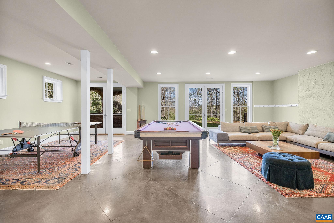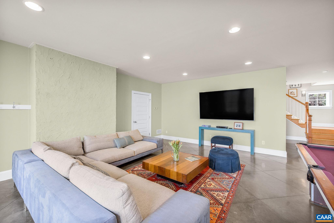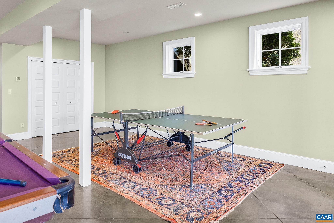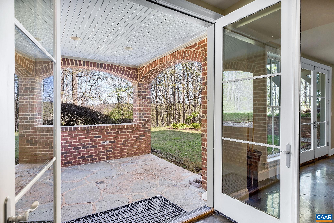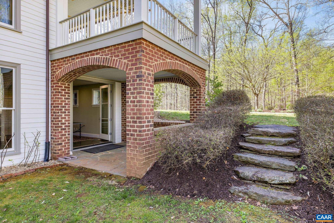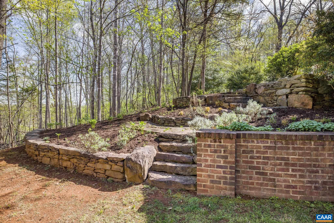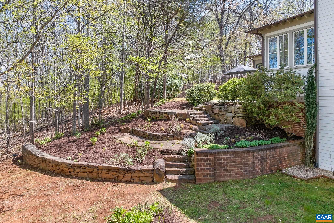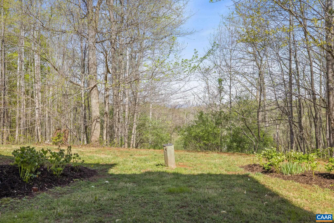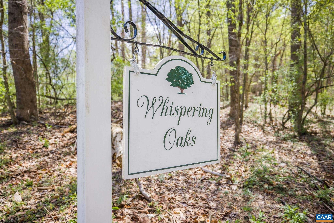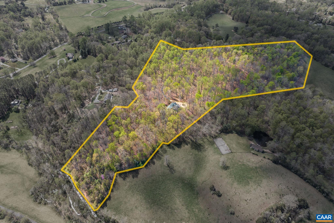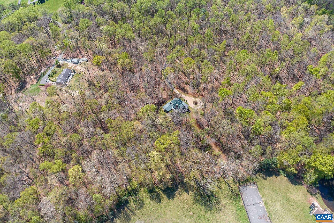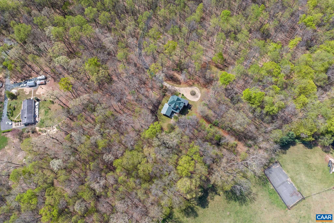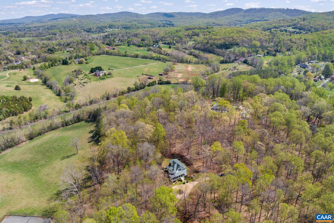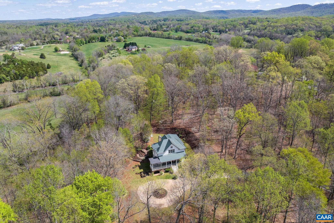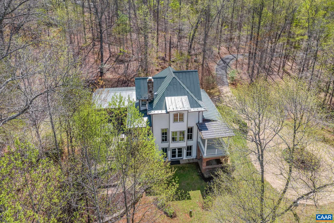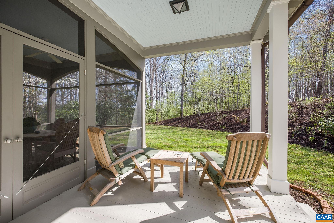PROPERTY SEARCH
105 Chestnut Ridge Rd, Charlottesville VA 22911
- $1,550,000
- MLS #:663054
- 3beds
- 2baths
- 1half-baths
- 3,789sq ft
- 23.83acres
Square Ft Finished: 3,789
Square Ft Unfinished: 34
Neighborhood: None
Elementary School: Stony Point
Middle School: Burley
High School: Monticello
Property Type: residential
Subcategory: Detached
HOA: No
Area: Albemarle
Year Built: 2008
Price per Sq. Ft: $0.00
Sited on over 23 exceptionally private acres with mountain views, this Peter Johnson built, quintessential Virginia farmhouse perfectly captures today's taste for bright, open living spaces warmed by striking accents that create a sophisticated, yet cozy feel. Step inside & prepare to be wowed by beautiful hardwood floors milled from trees from the property, stunning ceiling beams recovered from a Pennsylvania bank barn, and a handsome reclaimed wood and soapstone island that is the centerpiece of the kitchen. Floor to ceiling windows flood the home with natural light, while a dramatic stone Rumford fireplace in the great room offers a focal point for family gatherings. The idyllic setting is highlighted by brick and stone walls and patios, and multiple outdoor spaces for enjoying the solitude. Though current owners have enjoyed this property as a relaxing getaway their intention had always been to add a primary suite for more permanent living. All systems, including septic and geothermal HVAC, are sized to accommodate an addition. Built to exacting standards & meticulously maintained, this stunning property is just 20 min. to C'ville airport, 15 min. to Downtown Cville, Martha Jefferson & UVA Hospitals, & UVA Grounds.
1st Floor Master Bedroom: HighCeilings, KitchenIsland, ProgrammableThermostat, UtilityRoom
HOA fee: $0
View: Mountains, TreesWoods
Security: SecuritySystem, DeadBolts, SmokeDetectors
Roof: Metal
Driveway: RearPorch, FrontPorch, Patio, Porch, Screened
Windows/Ceiling: DoublePaneWindows
Garage Num Cars: 0.0
Electricity: Underground
Cooling: CentralAir, HeatPump
Air Conditioning: CentralAir, HeatPump
Heating: Geothermal, HeatPump, RadiantFloor, Radiant
Water: Private, Well
Sewer: SepticTank
Features: Concrete, CeramicTile, Hardwood, ReclaimedWood
Basement: ExteriorEntry, Full, Finished, Heated, InteriorEntry, WalkOutAccess
Fireplace Type: One, Stone, WoodBurning
Appliances: Dishwasher, ElectricRange, Refrigerator, Dryer, Washer
Kickout: No
Annual Taxes: $9,980
Tax Year: 2025
Legal: Parcel 06200-00-00-049F1
Directions: 20 North; left on Vincennes; right on Wildflower. Driveway for 105 is at the bottom of Wildflower on the right next to the 3 mailboxes and between 116 and 112 Wildflower. Follow down the hill and turn right at the Whispering Oaks sign.

