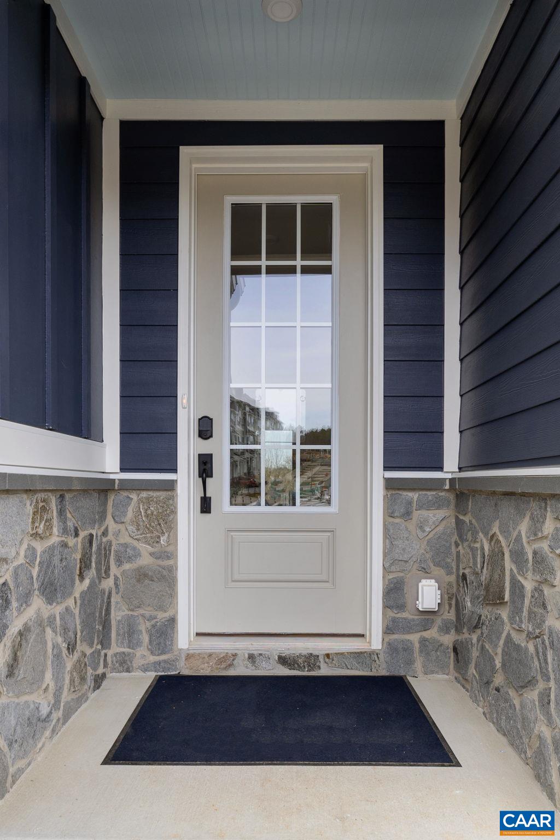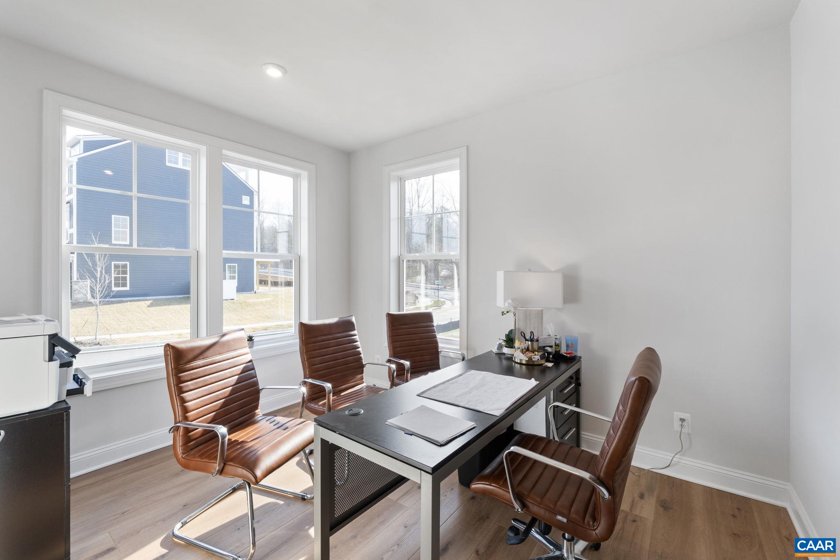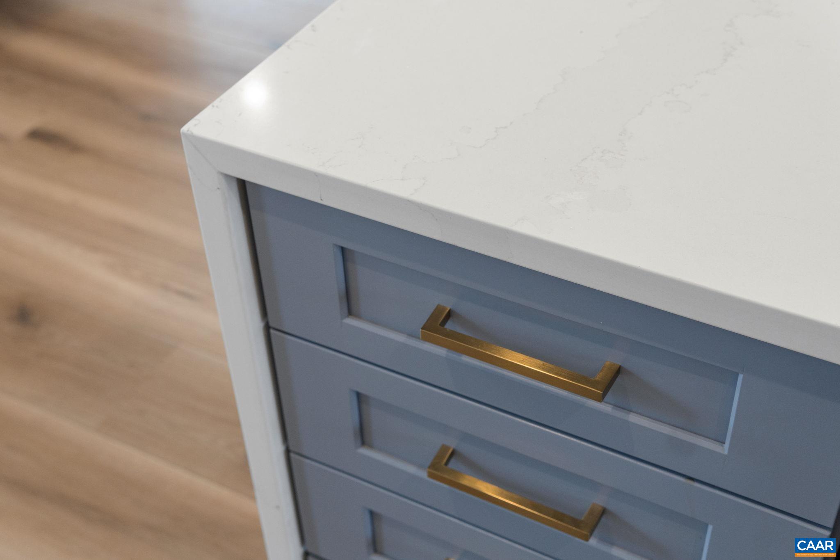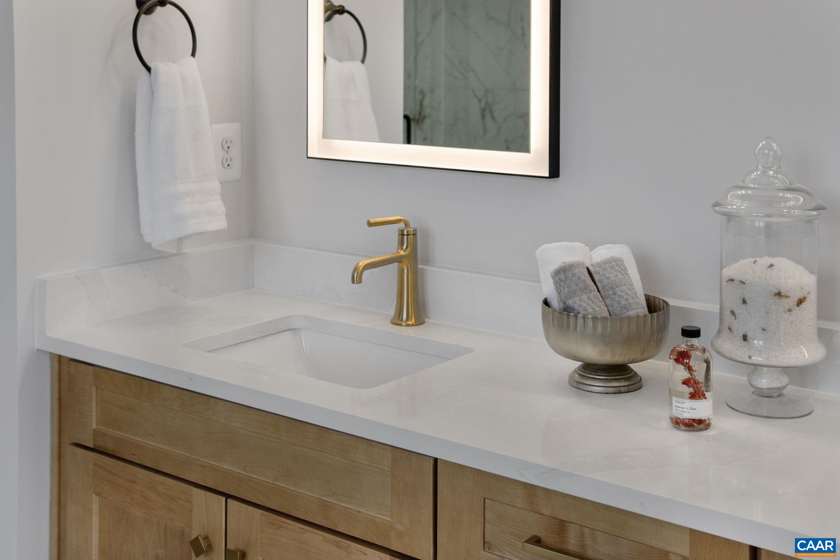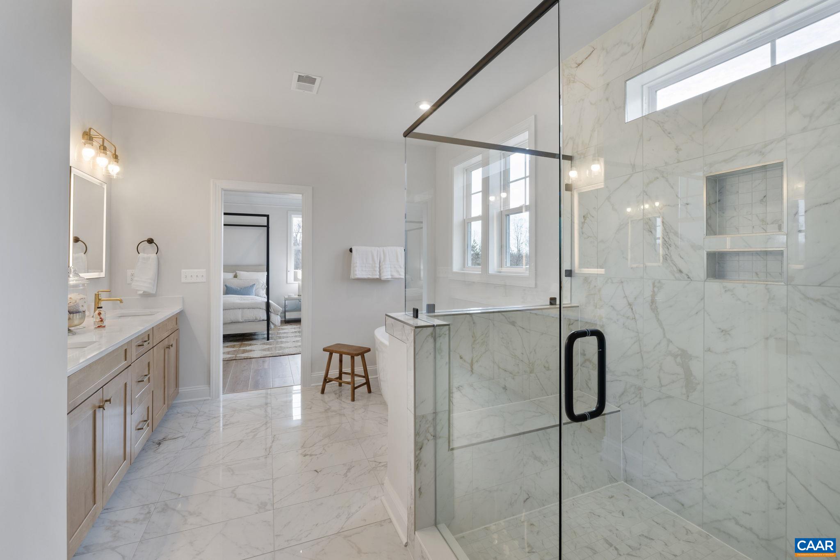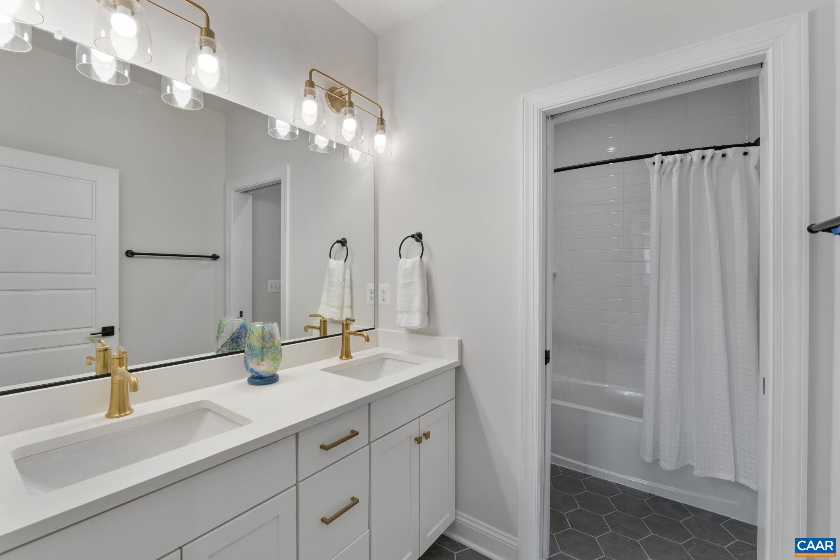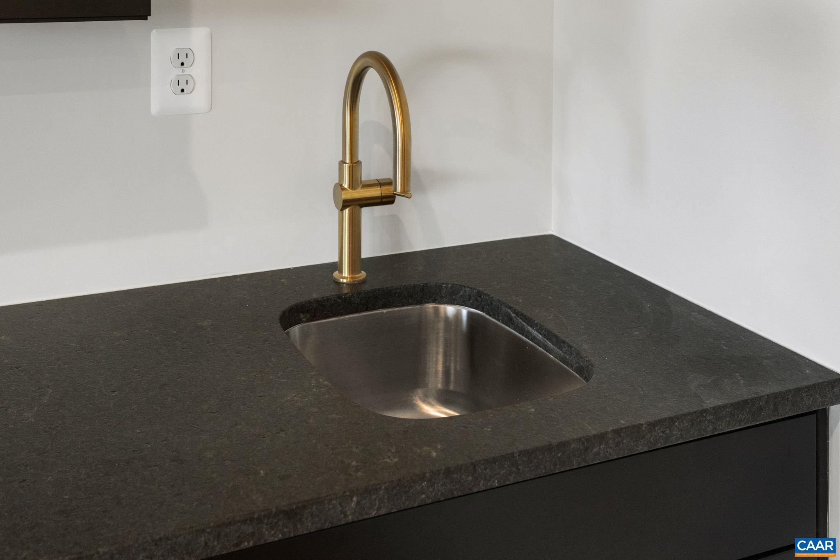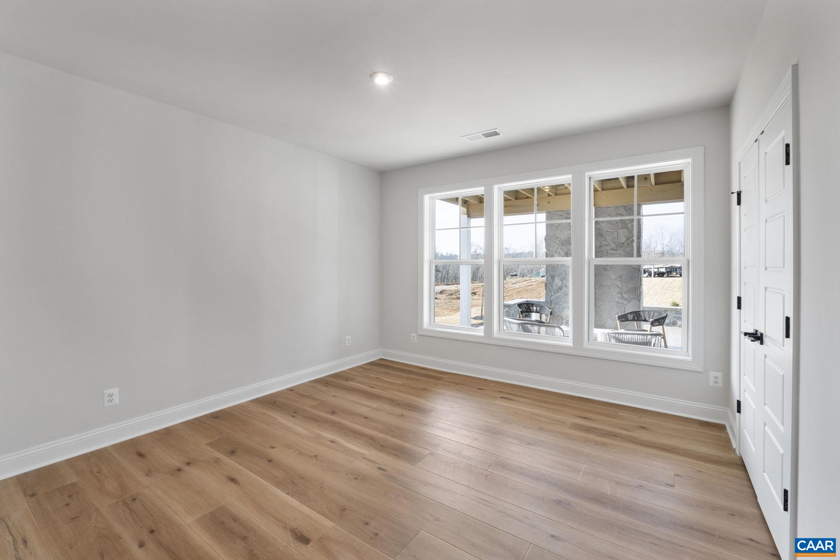PROPERTY SEARCH
3 Sablewood Dr, Charlottesville VA 22911
- $1,117,145
- MLS #:665907
- 5beds
- 3baths
- 1half-baths
- 3,819sq ft
- 0.12acres
Square Ft Finished: 3,819
Square Ft Unfinished: 376
Neighborhood: Sablewood Dr
Elementary School: Hollymead
Middle School: Lakeside
High School: Albemarle
Property Type: residential
Subcategory: Detached
HOA: Yes
Area: Albemarle
Year Built: 2024
Price per Sq. Ft: $0.00
Welcome to the Aspen model home at Brookhill, a 5-bedroom, 3.5-bath property available now for sale with a late 2025 closing. This home offers an easygoing layout across three levels, with a private main-level study, a half bath, a walk-in pantry, and a mudroom for added convenience. The open-concept kitchen, dining, and living spaces flow into a screened porch, creating a natural spot to unwind. A butler’s pantry adds function just off the dining area. Upstairs includes four bedrooms, including a spacious primary suite with an en-suite bathroom and walk-in closet, as well as a shared hall bath. The finished basement expands the possibilities with a rec room, wet bar, an additional bedroom and full bath, plus extra storage space. Outside, the two-story stone wood-burning fireplace brings a warm and inviting feel to the backyard. Actual photos!
1st Floor Master Bedroom: DoubleVanity,WalkInClosets,ButlersPantry,EntranceFoyer,EatInKitchen,KitchenIsland,Loft,MudRoom,RecessedLighting,UtilityR
HOA fee: $175
View: Mountains, Residential
Security: SmokeDetectors, CarbonMonoxideDetectors
Design: Craftsman, Farmhouse
Roof: Architectural,Composition,Shingle
Driveway: RearPorch, Composite, Concrete, Covered, Deck, FrontPorch, Patio, Porch, Screened
Windows/Ceiling: InsulatedWindows, LowEmissivityWindows, Screens, TiltInWindows, Vinyl, EnergyStarQualifiedWindows
Garage Num Cars: 2.0
Cooling: CentralAir
Air Conditioning: CentralAir
Heating: Central, ForcedAir, HeatPump, NaturalGas
Water: Public
Sewer: PublicSewer
Features: Carpet, CeramicTile, Hardwood, LuxuryVinylPlank
Green Construction: HersIndexScore
Green Cooling: LowVocPaintMaterials
Basement: ExteriorEntry, Full, Finished, Heated, InteriorEntry, WalkOutAccess
Fireplace Type: Circulating, Two, Gas, GlassDoors, GasLog, Stone, WoodBurning
Appliances: BuiltInOven, ConvectionOven, DoubleOven, Dishwasher, EnergyStarQualifiedDishwasher, GasCooktop, Disposal, Microwave, Refrigerato
Amenities: AssociationManagement, CommonAreaMaintenance, Playground, ReserveFund, RoadMaintenance, SnowRemoval, Trash
Laundry: WasherHookup, DryerHookup
Amenities: Playground
Kickout: No
Annual Taxes: $9,540
Tax Year: 2025
Legal: The Grove at Brookhill lot 3
Directions: Route 29 N to Right turn on Polo Grounds Rd. Turn Left on Halsey Ave. Follow Halsey Ave to top of hill. Turn left on Sablewood Drive. Home ahead on left.
Builder: Greenwood Homes
Days on Market: 0
Updated: 6/18/25
Courtesy of: Nest Realty Group
Listing Office: Nest Realty Group






