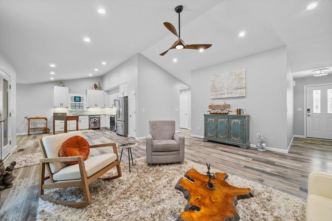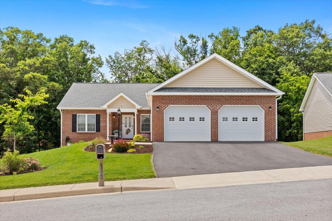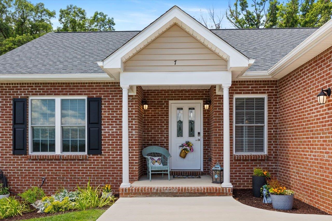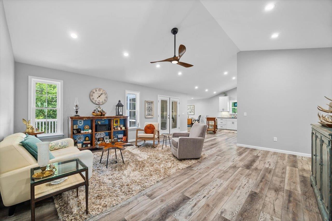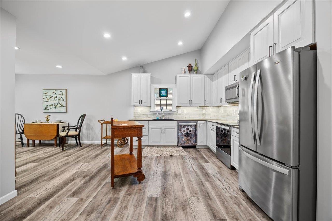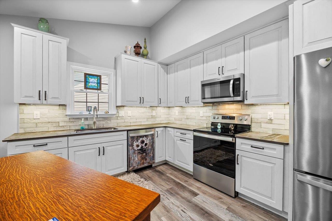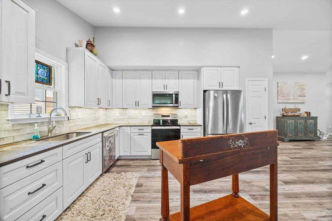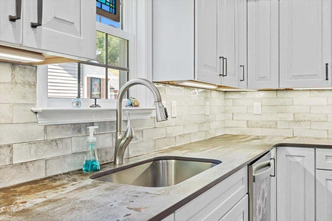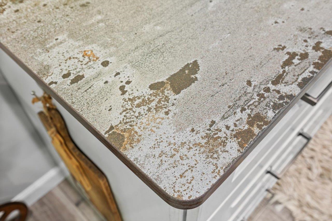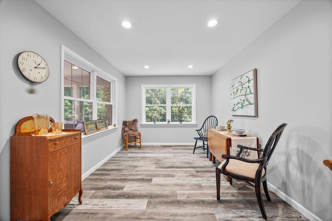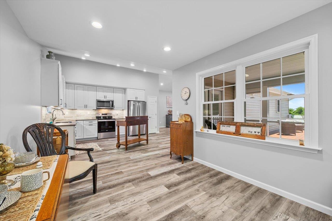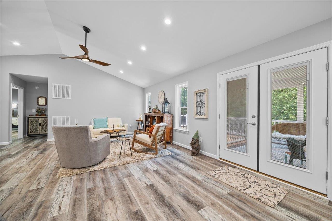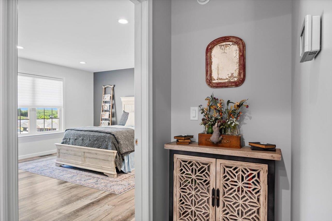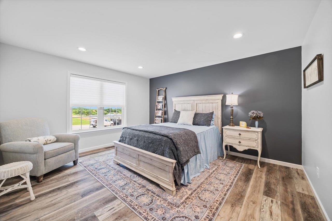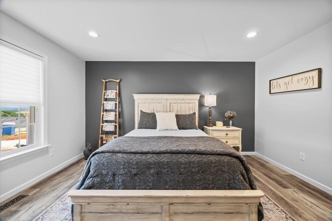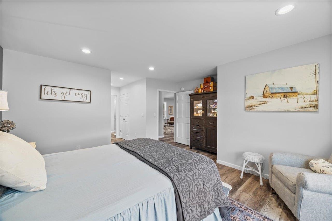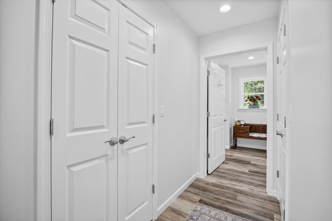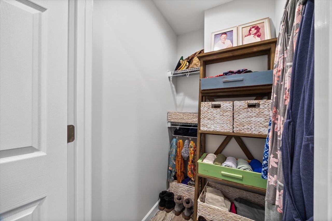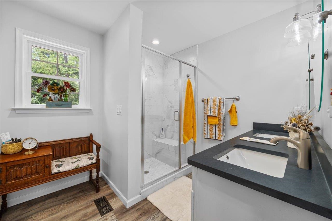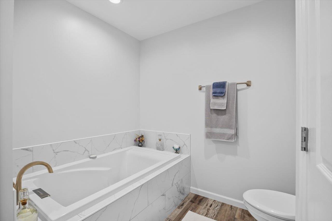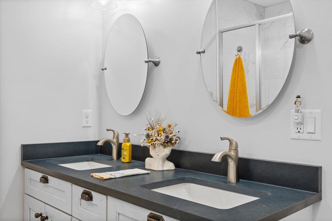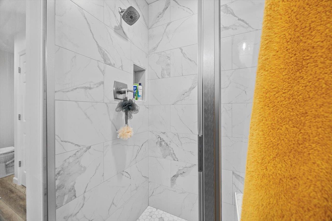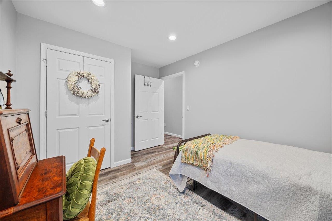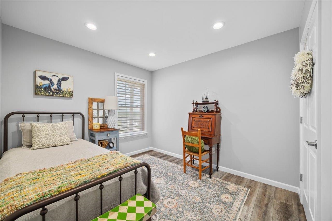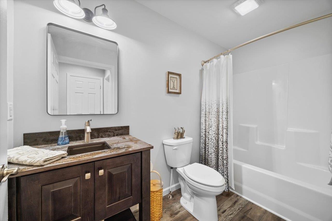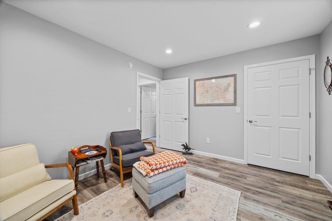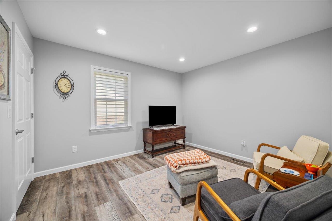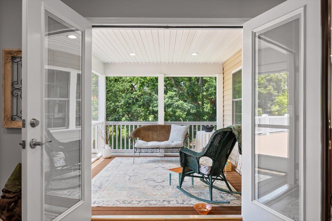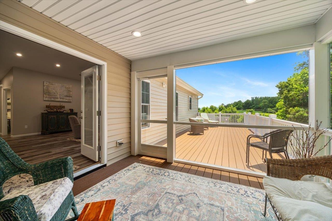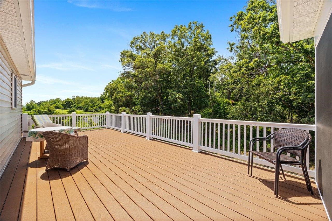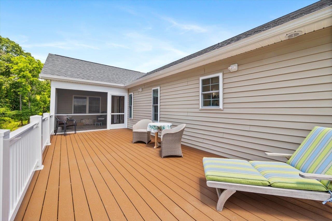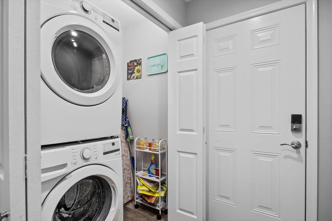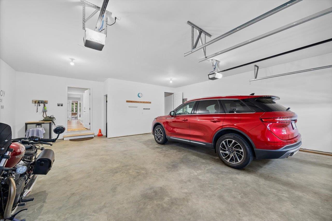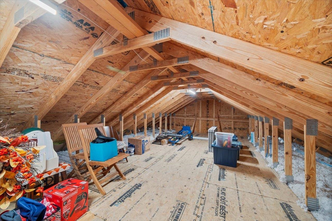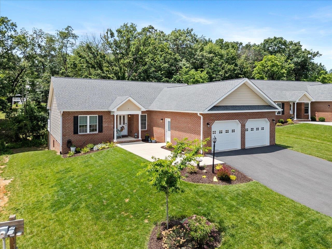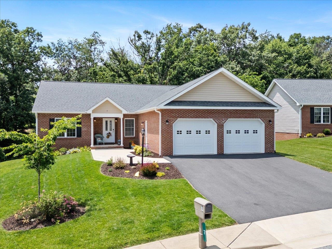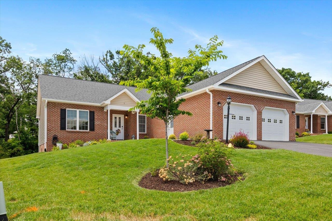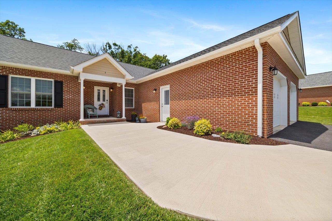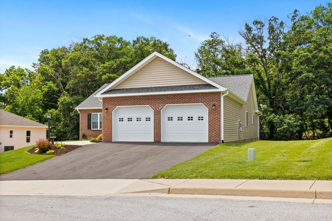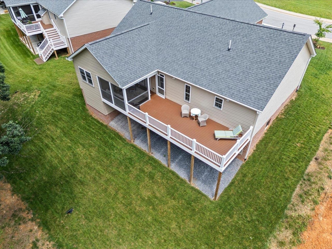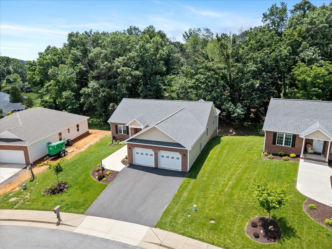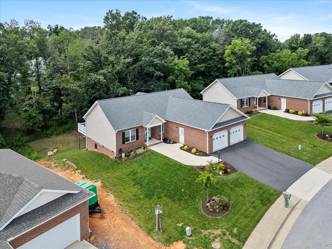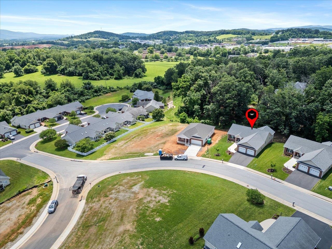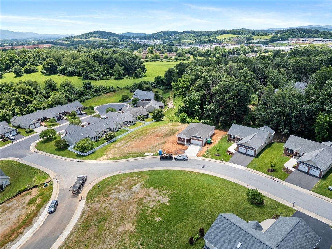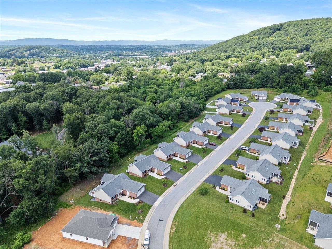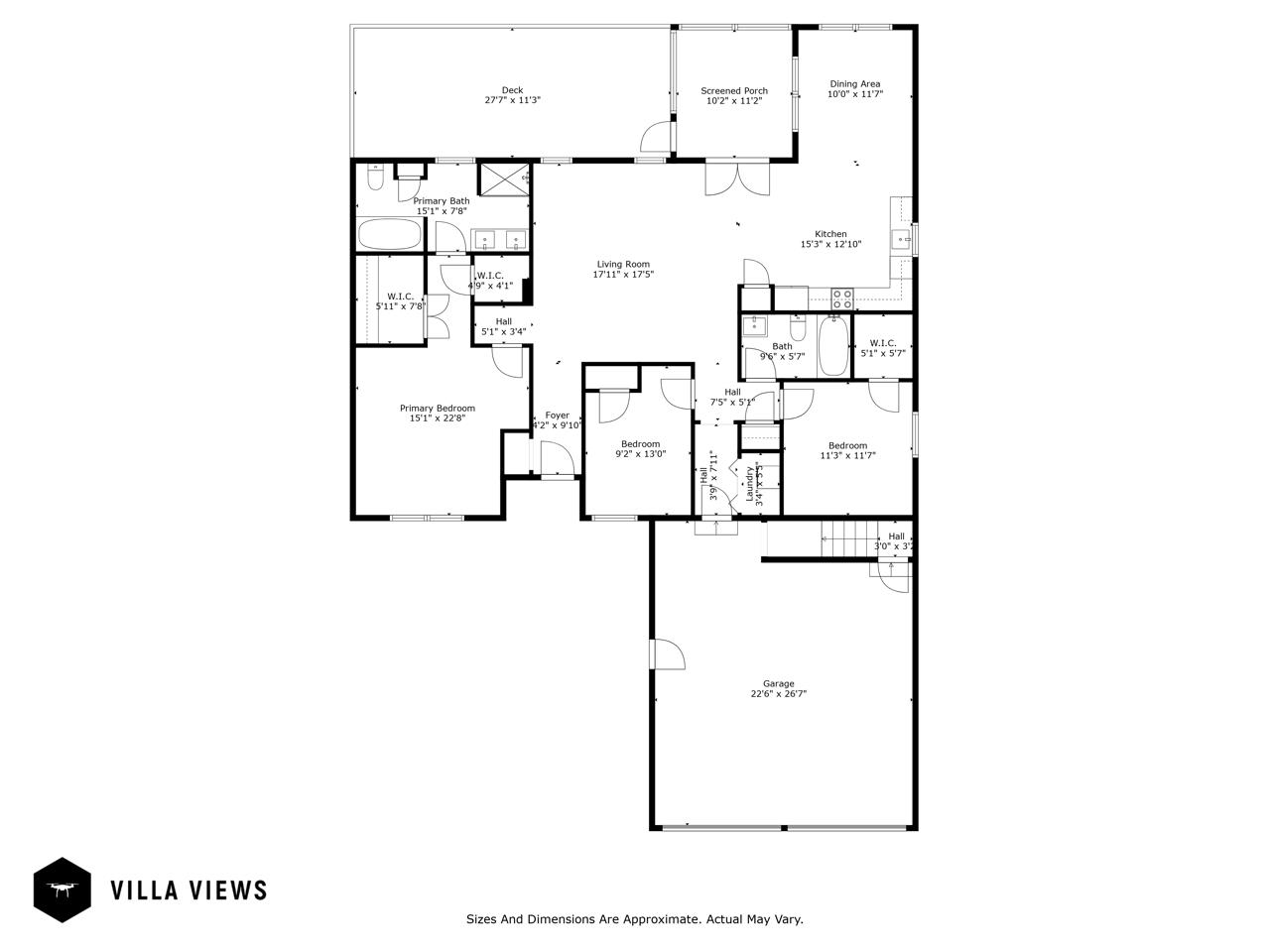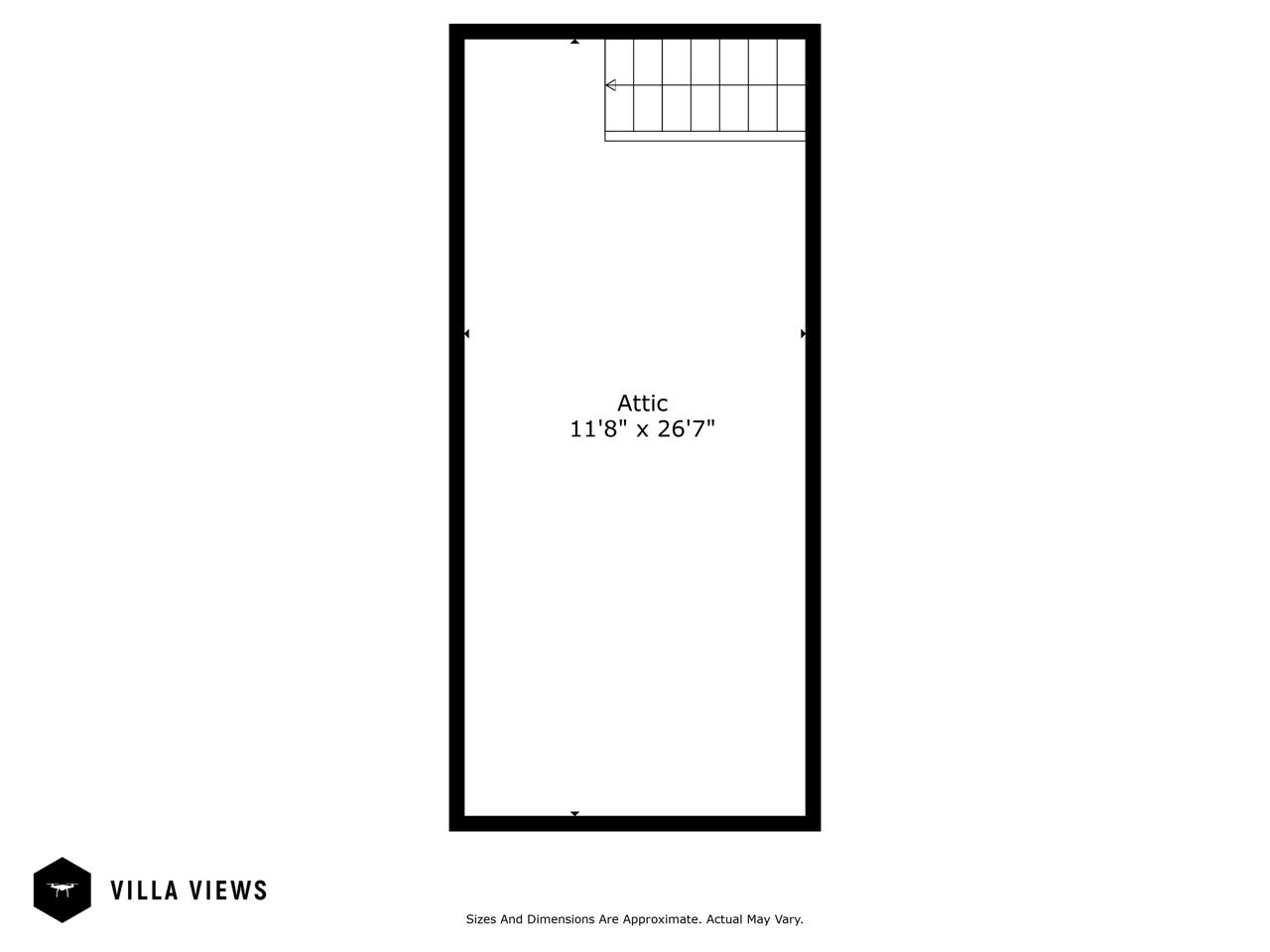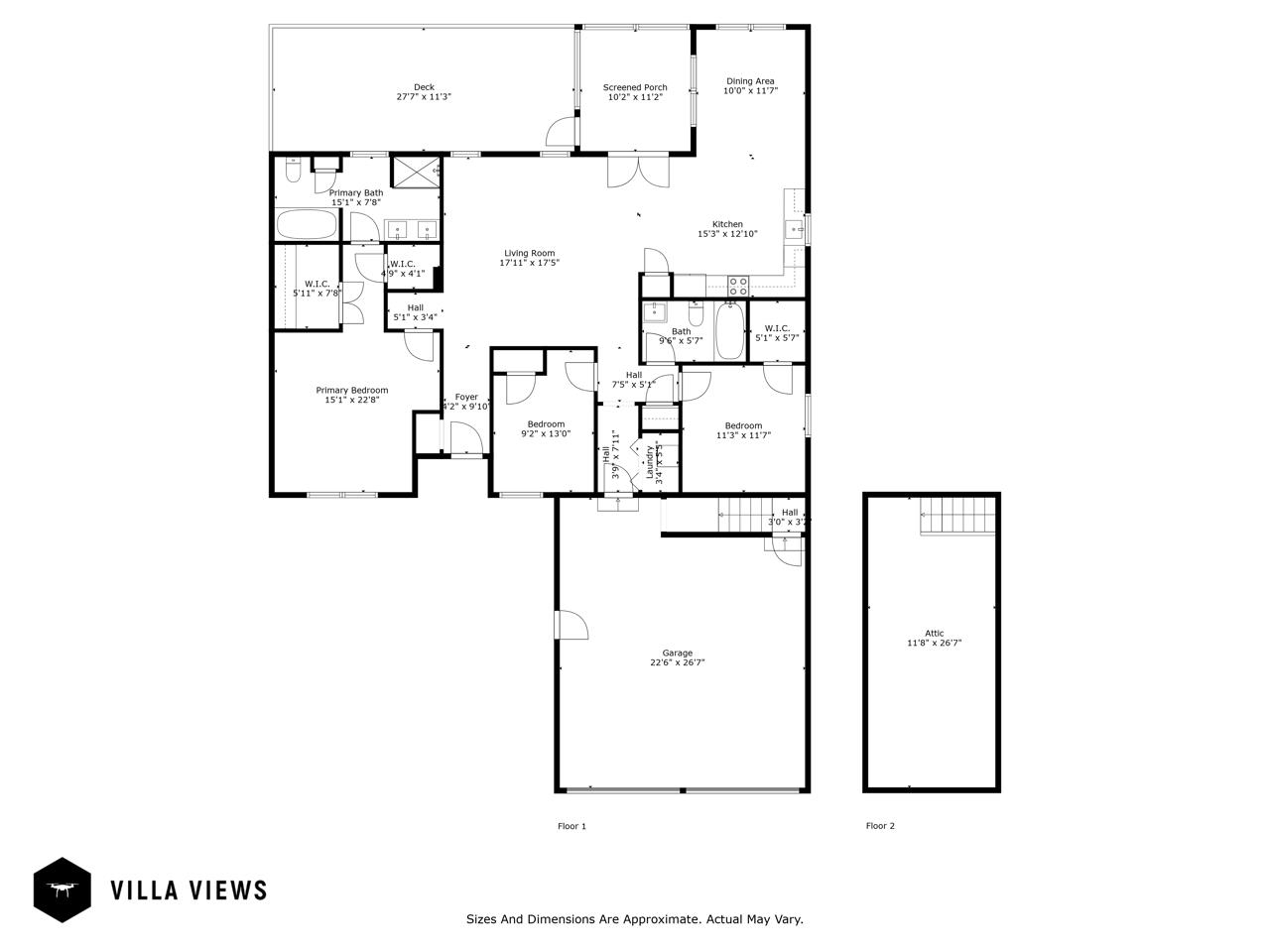PROPERTY SEARCH
7 Oak View Dr, Staunton VA 24401
- $485,000
- MLS #:666206
- 3beds
- 2baths
- 0half-baths
- 1,753sq ft
- 0.24acres
Square Ft Finished: 1,753
Square Ft Unfinished: 0
Neighborhood: Oak View Dr
Elementary School: Bessie Weller
Middle School: Shelburne
High School: Staunton
Property Type: residential
Subcategory: Detached
HOA: Yes
Area: Staunton
Year Built: 2024
Price per Sq. Ft: $0.00
Better than NEW! Welcome to effortless living in the coveted Red Oaks neighborhood. Built in 2024, this beautifully designed home offers a perfect blend of style, comfort, and convenience. The split floor plan provides privacy between the spacious primary suite and guest rooms—ideal for visitors, extended family, or a quiet office retreat. Soaring vaulted ceilings and natural light create an inviting atmosphere, while Hunter Douglas shades add energy efficiency and warmth. The chef's kitchen features upscale Dekton countertops, a pantry, roll-out shelving, and ample cabinetry to keep life organized. Enjoy your morning coffee in the screened-in porch or host friends on the expansive Trex deck—both offering low-maintenance outdoor living in a peaceful setting. The spa-like primary suite includes a soaking tub, walk-in shower, double vanities, and generous closet space, all on the main level. A large unfinished attic offers room to grow. Here, lifestyle and leisure go hand-in-hand. The HOA takes care of yard maintenance and snow removal so you can spend more time doing what you love—and less time on chores. Plus, a 1-year home warranty adds peace of mind. Lot in front of home will not be built on. The stunning views will remain.
1st Floor Master Bedroom: DoubleVanity,PrimaryDownstairs,WalkInClosets,RecessedLighting,VaultedCeilings
HOA fee: $300
View: Mountains
Roof: Composition,Shingle
Driveway: Composite, Deck, FrontPorch, Porch, Screened
Windows/Ceiling: DoublePaneWindows, LowEmissivityWindows, Screens
Garage Num Cars: 2.0
Cooling: CentralAir, HeatPump
Air Conditioning: CentralAir, HeatPump
Heating: Central, HeatPump
Water: Public
Sewer: PublicSewer
Features: LuxuryVinylPlank
Basement: CrawlSpace
Appliances: Dishwasher, ElectricRange, Microwave, Refrigerator, Dryer, Washer
Amenities: MaintenanceGrounds, SnowRemoval
Amenities: None
Kickout: No
Annual Taxes: $4,104
Tax Year: 2025
Legal: LOT 52, RED OAKS, SECTION 6 **RECORDED ON PLAT INST # 230002304**
Directions: From Richmond Rd, turn onto Frontier Drive. Turn Right onto Red Oaks Drive, Turn right onto Oak View Drive. Home will be on your left.

