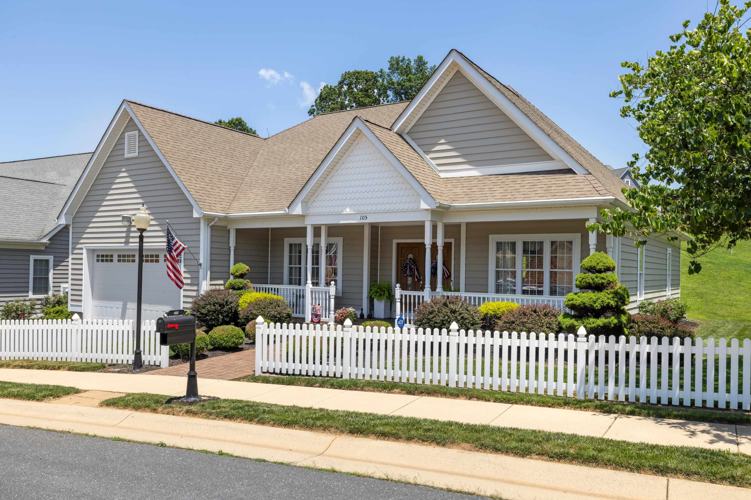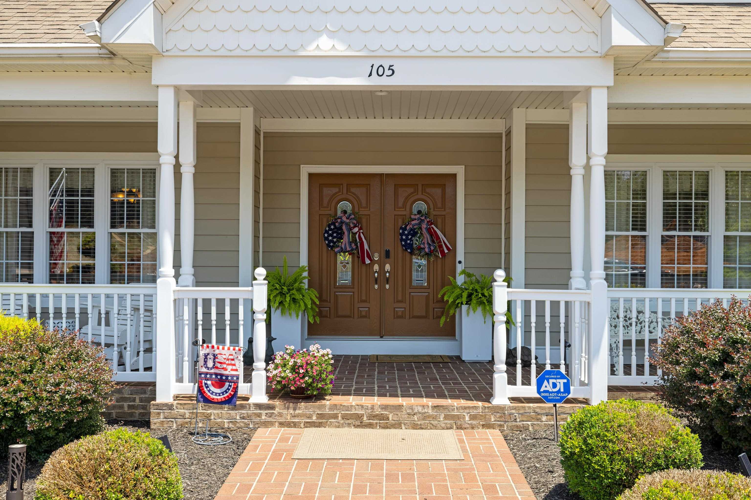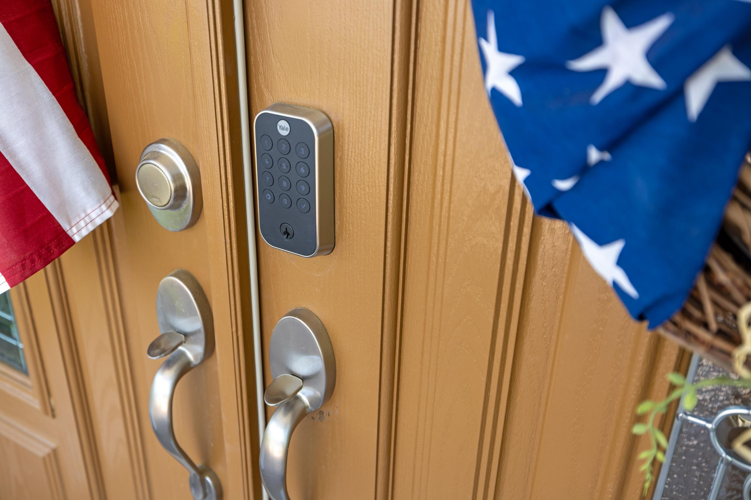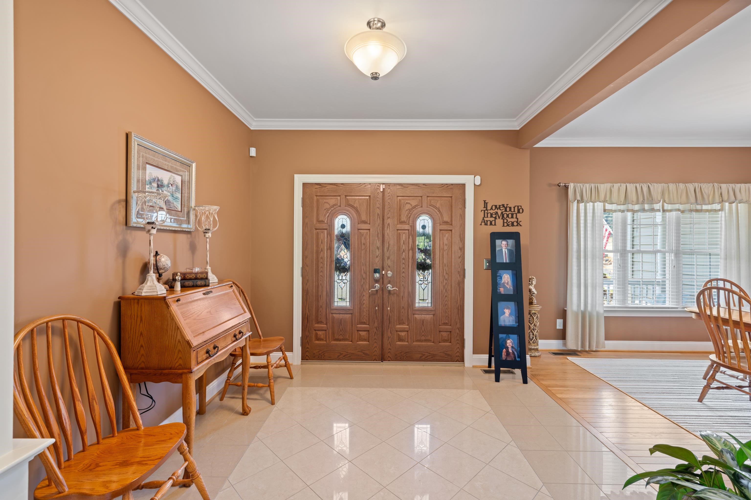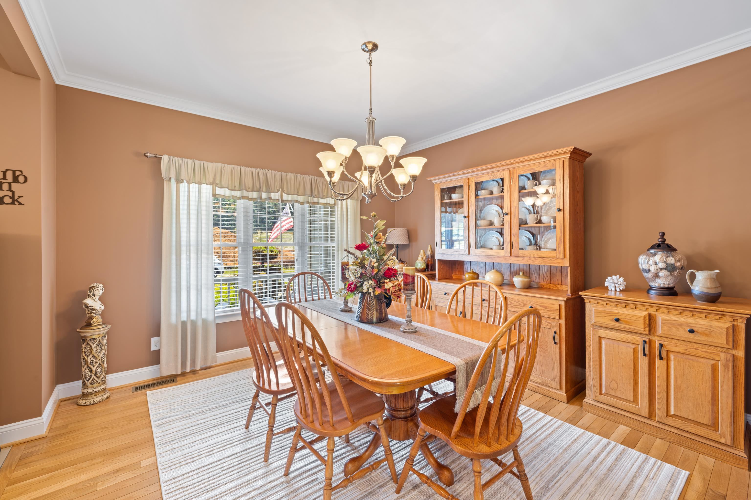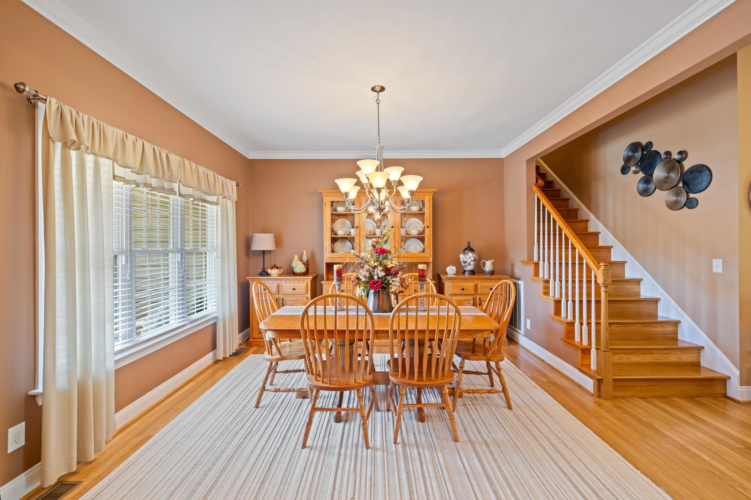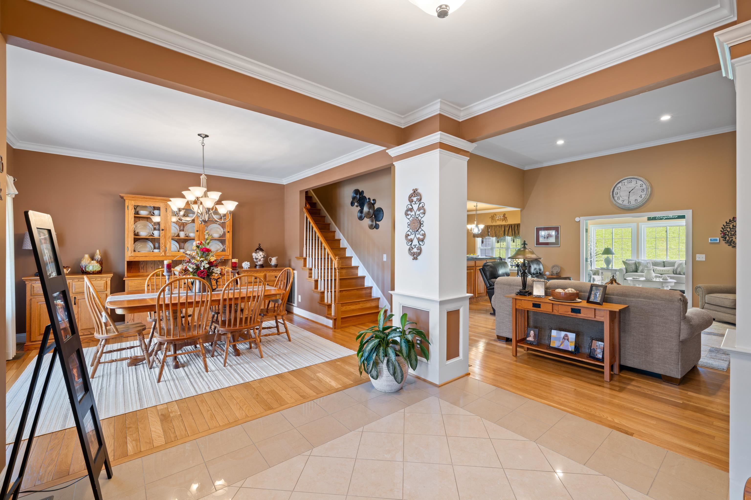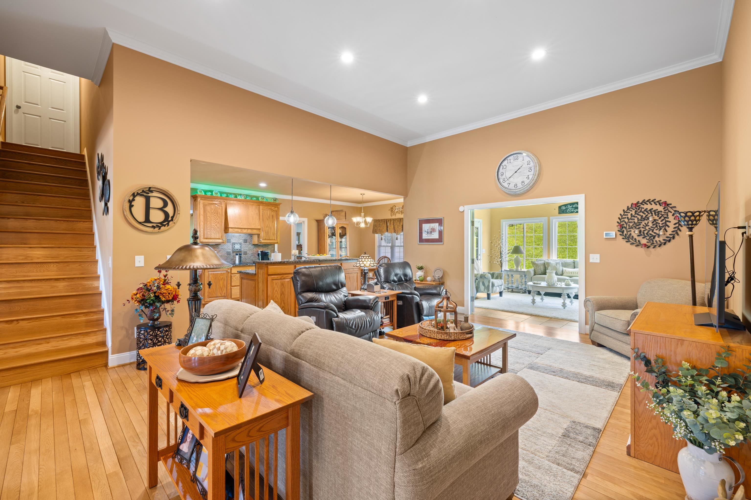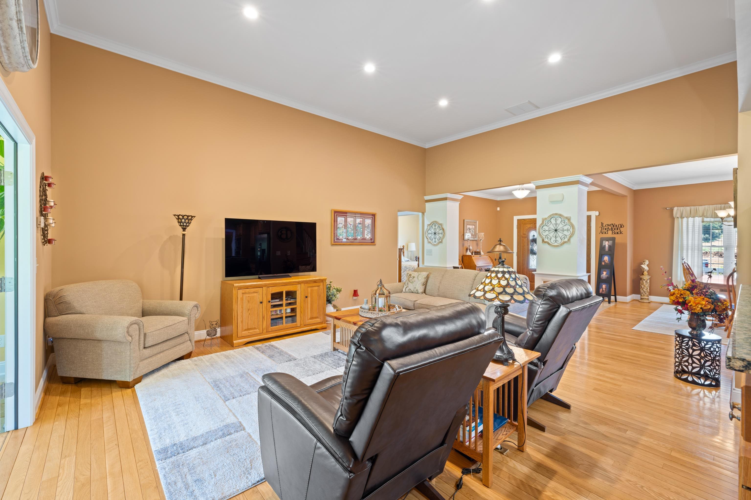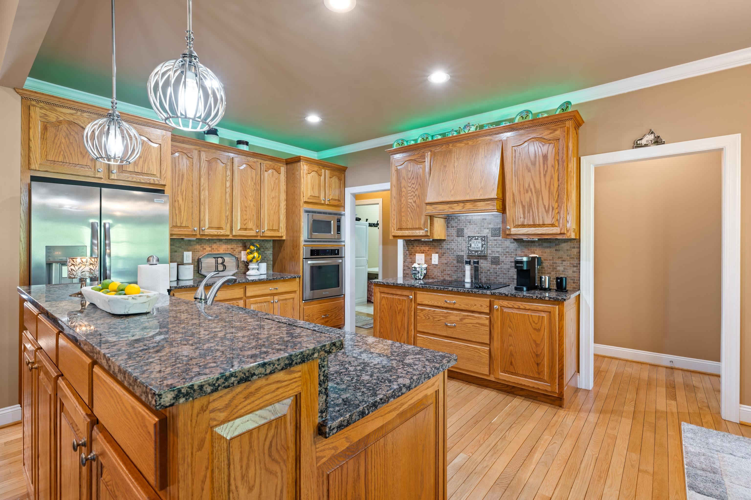PROPERTY SEARCH
105 Midvale Crossing, Staunton VA 24401
- $489,900
- MLS #:666323
- 3beds
- 2baths
- 0half-baths
- 2,308sq ft
- 0.17acres
Square Ft Finished: 2,308
Square Ft Unfinished: 0
Neighborhood: Midvale Crossing
Elementary School: A.R. Ware
Middle School: Shelburne
High School: Staunton
Property Type: residential
Subcategory: Detached
HOA: Yes
Area: Staunton
Year Built: 2008
Price per Sq. Ft: $212.26
Experience the best in single-level living with this immaculate, custom-built home, lovingly maintained by its original owner. This residence features a spacious open floor plan, perfect for entertaining and everyday living. Built with quality construction, it utilizes blown insulation for energy efficiency. Step through the front French doors from the large covered porch into a welcoming atmosphere filled with abundant natural light. The custom kitchen features beautiful cabinets and granite countertops, making it a chef’s delight. The sunroom invites plenty of sunshine, adding to the overall warmth and charm of the home. As you explore, you’ll notice elegant details throughout, including tongue-and-groove white oak floors, crown molding, & detailed baseboards. The primary bedroom offers a luxurious bathroom complete with a 6-foot soaker tub, dual vanities, a walk-in closet, and a tankless water heater for added convenience. The living area showcases impressive 12-foot ceilings, while other areas maintain a comfortable 9-foot ceiling height, creating a spacious and airy feel. Recent upgrades include HVAC & roof, ensuring that this well-maintained home is truly move-in ready. Don't miss the chance to make this HOME!
1st Floor Master Bedroom: PrimaryDownstairs,WalkInClosets,BreakfastArea
HOA fee: $200
Security: SecuritySystem, SmokeDetectors, SurveillanceSystem
Design: Ranch
Roof: Composition,Shingle
Driveway: RearPorch, FrontPorch, Porch
Garage Num Cars: 2.0
Cooling: CentralAir, HeatPump
Air Conditioning: CentralAir, HeatPump
Heating: Electric, HeatPump
Water: Public
Sewer: PublicSewer
Features: Hardwood, PorcelainTile
Appliances: BuiltInOven, Dishwasher, ElectricCooktop, Microwave, Refrigerator
Laundry: WasherHookup, DryerHookup
Amenities: None
Kickout: No
Annual Taxes: $3,646
Tax Year: 2025
Legal: Sec Two Lot 8A Bell Creek
Directions: West on Churchville Ave toward Rt 262; Bell Creek Subdivision is on the left. Left on Bell Creek Dr; right o Midvale Crossing; home on the right.

