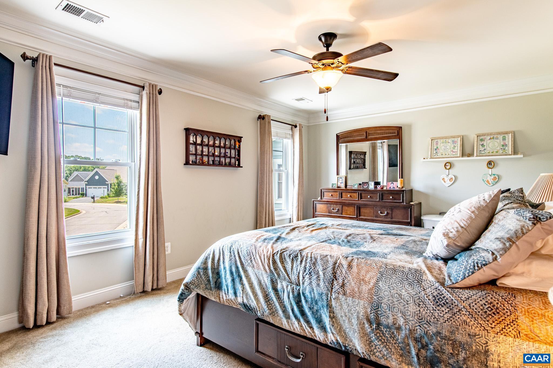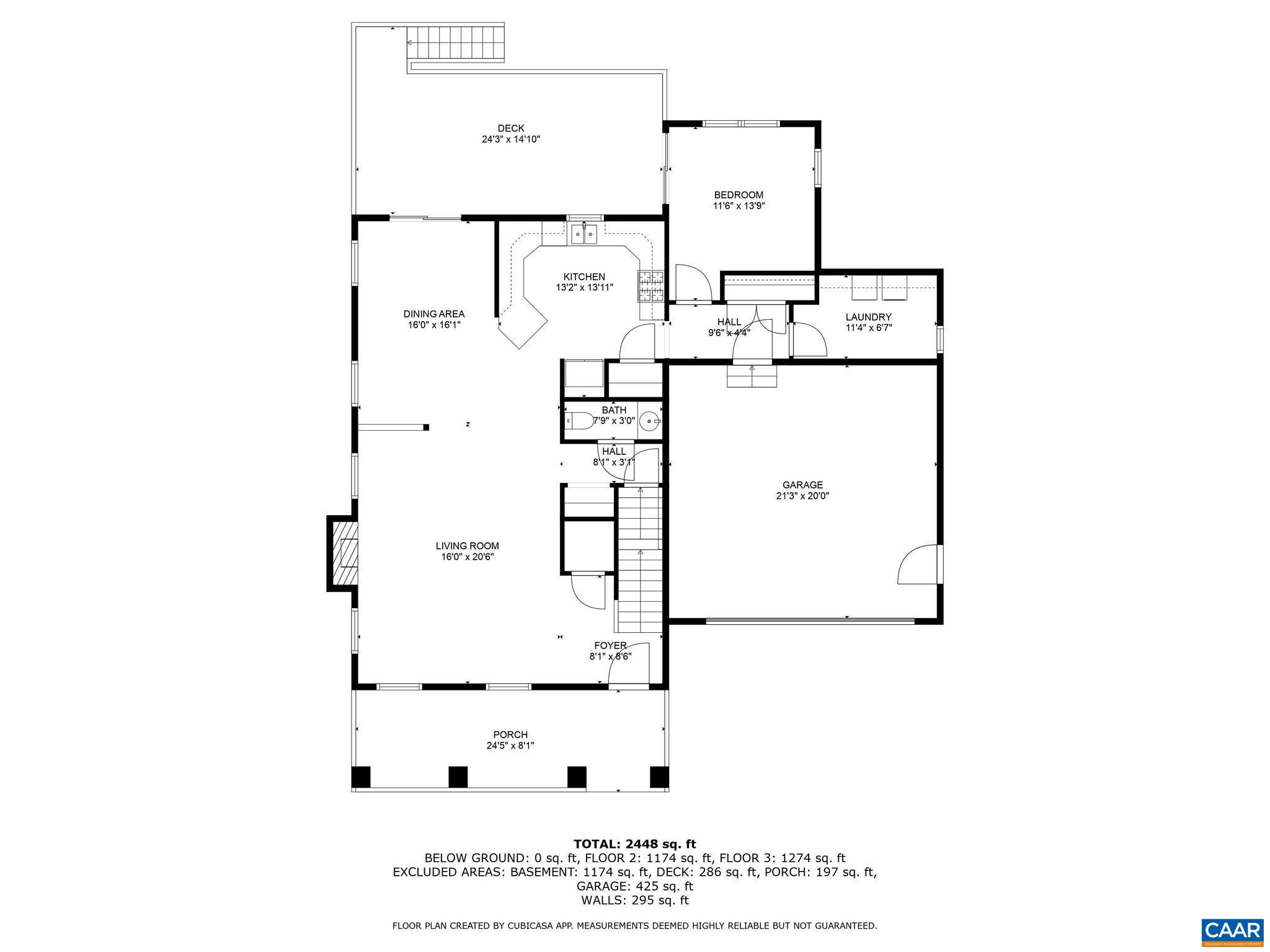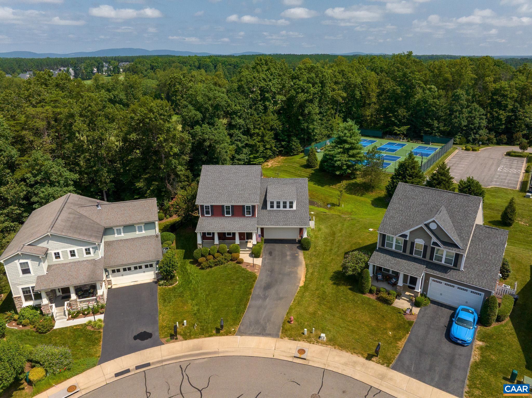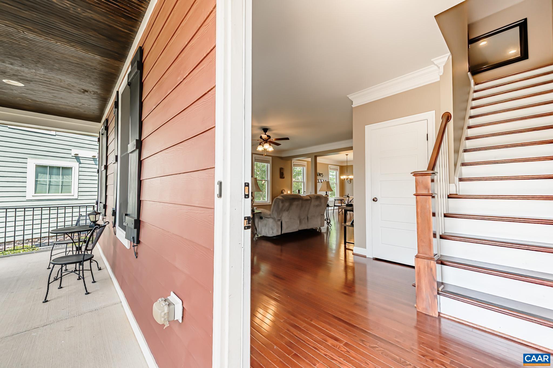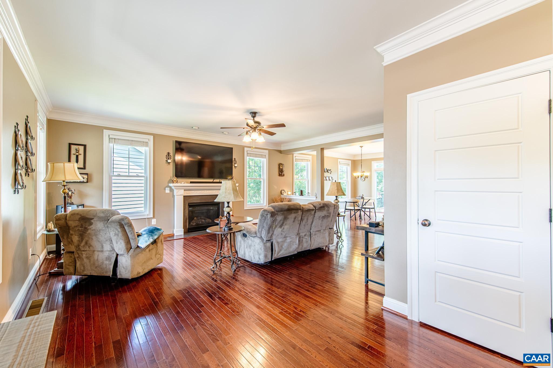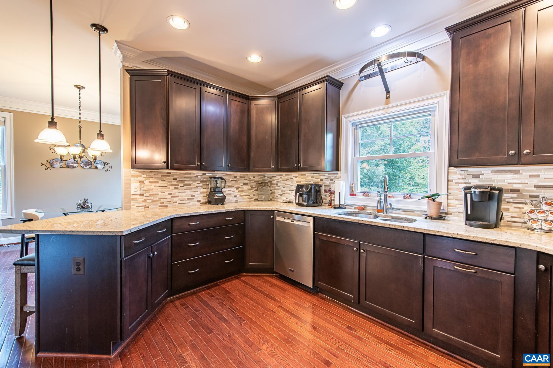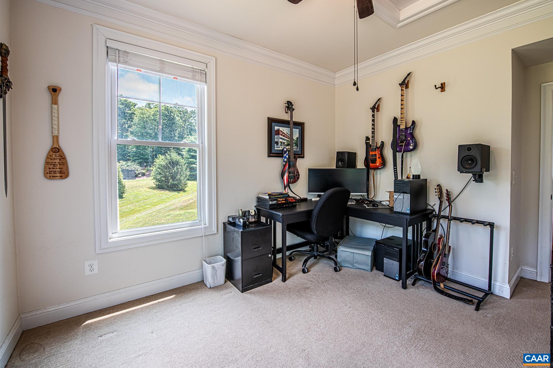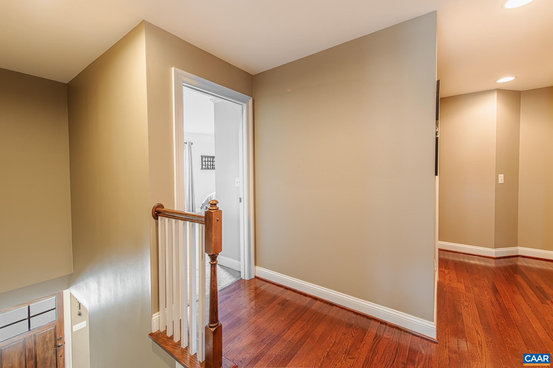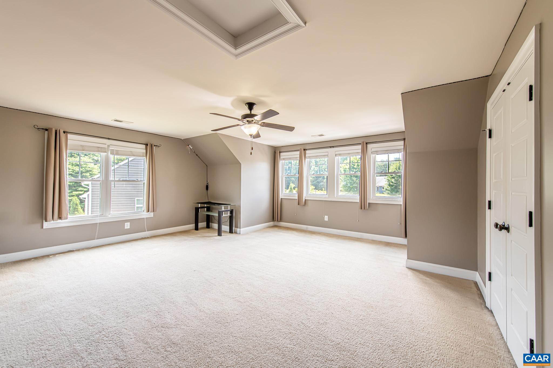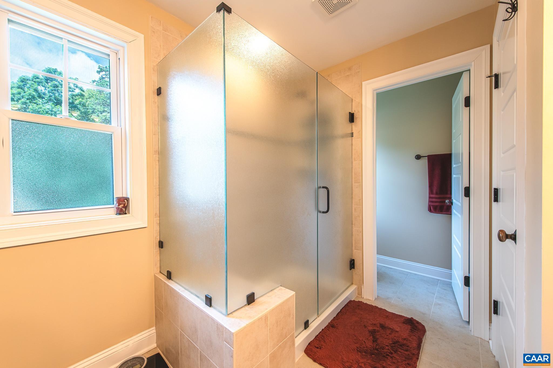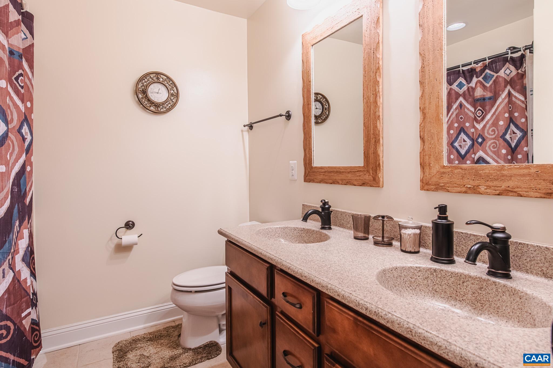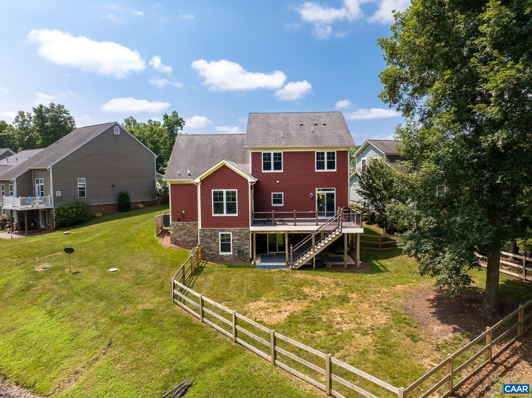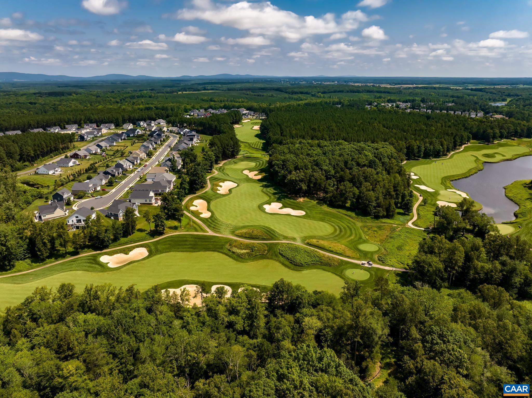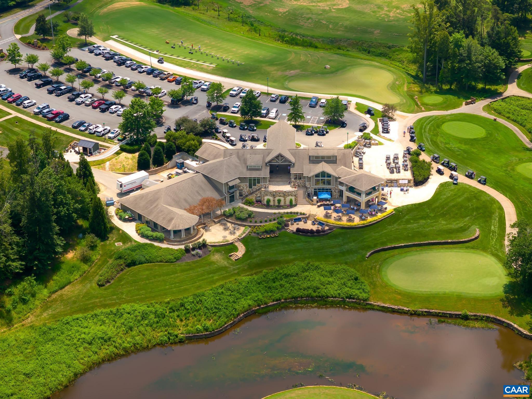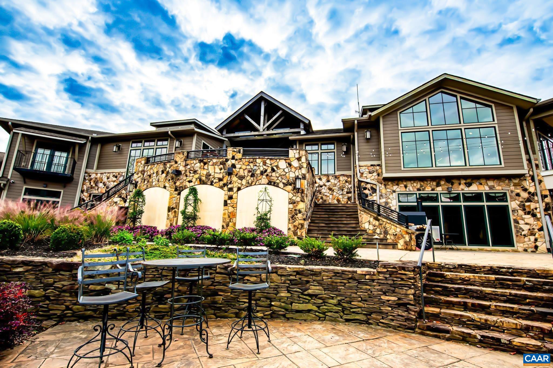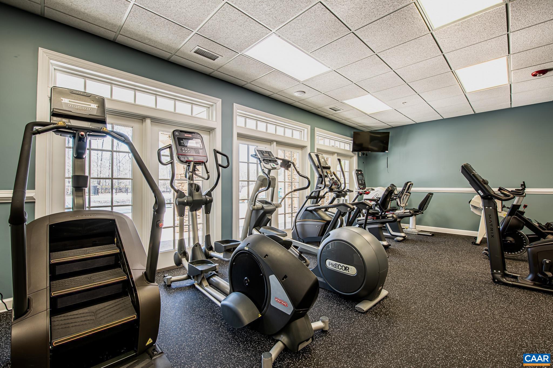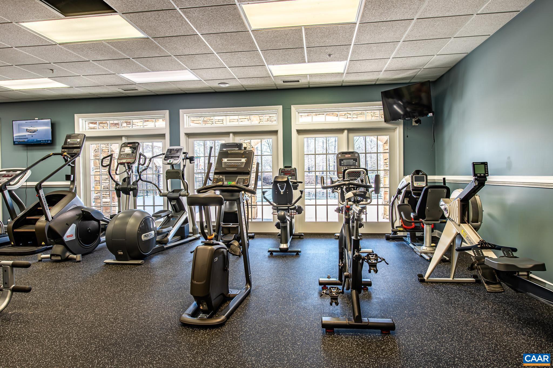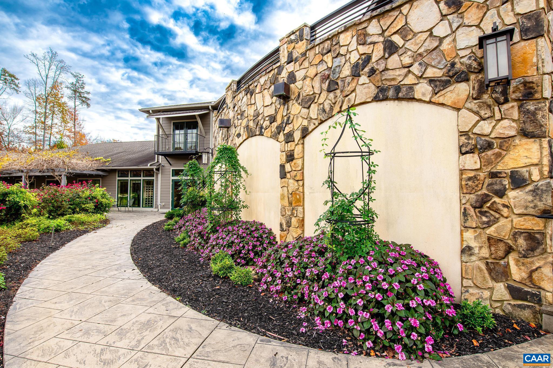PROPERTY SEARCH
38 Timber Ridge Ct, Zion Crossroads VA 22942
- $650,000
- MLS #:666407
- 4beds
- 2baths
- 1half-baths
- 2,531sq ft
- 0.27acres
Square Ft Finished: 2,531
Square Ft Unfinished: 1223
Neighborhood: Spring Creek
Elementary School: Moss-Nuckols
Middle School: Louisa
High School: Louisa
Property Type: residential
Subcategory: Detached
HOA: Yes
Area: Louisa
Year Built: 2012
Price per Sq. Ft: $256.82
Why wait?? Your Spring Creek Move In Ready Home is HERE! Assumable 2.25% int rate. 4 Bedroom 2.5 Bath Home with open floorplan ideal for both entertaining and everyday living. The kitchen seamlessly flows into the Dining and Living room inviting you onto the extensive deck & view of your fenced in yard. Hardwood flooring, main level bedroom or office with access to the deck, as well as laundry room w/ Sink, window & cabinets, powder room & garage. Upstairs you'll find 3 generously sized bedrooms, including a luxurious primary suite with an en-suite bath & walk in closet. Great room and another full bathroom complete the upper level. The unfinished basement offers endless possibilities for additional living space with rough in bathroom ready; 5th bedroom option, multiple windows & walk out access. Perfect fenced in yard for all guests, family & outdoor gatherings. NEW HVAC 2024. Maytag Stainless Appliance package with 2024 Dishwasher & 5-Burner Gas Range. NEW Fenced Yard, Patio Pavers & Rain Gutters. HOA covers Landscaping, Snow Removal, Roads, Pool, Tennis, Pickleball, Clubhouse, Exercise Room, Play Area & MORE! Don't miss the chance to live in this vibrant gated community with resort-style amenities!
1st Floor Master Bedroom: Remodeled, BreakfastBar, EntranceFoyer, EatInKitchen, ProgrammableThermostat, RecessedLighting, UtilityRoom
HOA fee: $219
View: GolfCourse, Residential
Security: DeadBolts, SmokeDetectors, CarbonMonoxideDetectors
Design: Craftsman
Roof: Architectural
Fence: Wood,Fenced,Partial
Driveway: Deck, FrontPorch, Porch
Windows/Ceiling: DoublePaneWindows, InsulatedWindows, Screens, TiltInWindows
Garage Num Cars: 2.0
Electricity: Underground
Cooling: CentralAir, HeatPump
Air Conditioning: CentralAir, HeatPump
Heating: Central, HeatPump, MultiFuel, NaturalGas
Water: Public
Sewer: PublicSewer
Features: Carpet, CeramicTile, Hardwood
Basement: ExteriorEntry, Full, InteriorEntry, Unfinished, WalkOutAccess
Fireplace Type: One, Gas, GlassDoors, GasLog
Appliances: Dishwasher, EnergyStarQualifiedDishwasher, Disposal, GasRange, Microwave, Refrigerator, TanklessWaterHeater, Dryer, Washer
Amenities: AssociationManagement, CommonAreaMaintenance, Clubhouse, FitnessFacility, Insurance, MaintenanceGrounds, Playground, Pools, RoadMaintenance, SnowRemoval, TennisCourts
Laundry: WasherHookup, DryerHookup
Amenities: BasketballCourt,Clubhouse,FitnessCenter,GolfCourse,Library,MeetingRoom,MeetingBanquetPartyRoom,PicnicArea,Playground,Poo
Possession: CloseOfEscrow, Negotiable
Kickout: No
Annual Taxes: $4,058
Tax Year: 2024
Legal: Spring Creek Subdivision Phase C PB 8/2400-04 LOT 5 SEC 1 DB 1550/617 .266ACRES Parcel ID: 36C 1 5
Directions: Spring Creek Gated Entrance to left on Spring Creek Pkwy. Right on Timber Ridge Ln. Right on Timber Ridge Ct. House on Right.
Days on Market: 226
Updated: 2/12/26
Courtesy of: Yes Realty Partners
Listing Office: Yes Realty Partners



