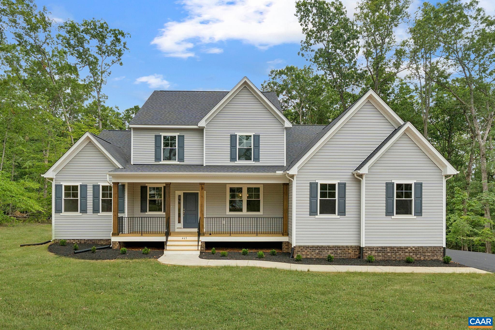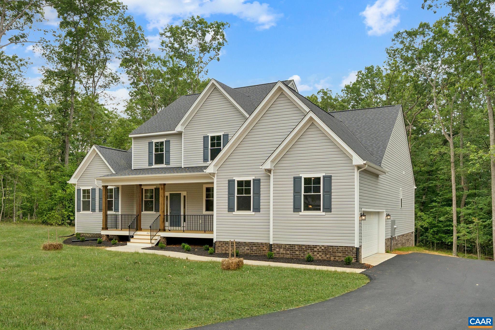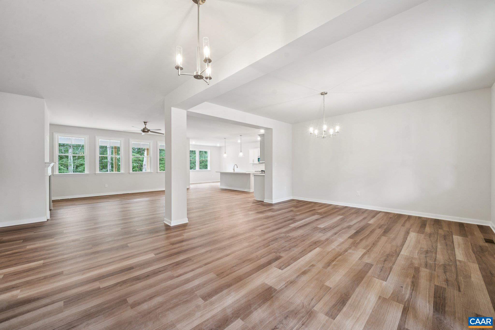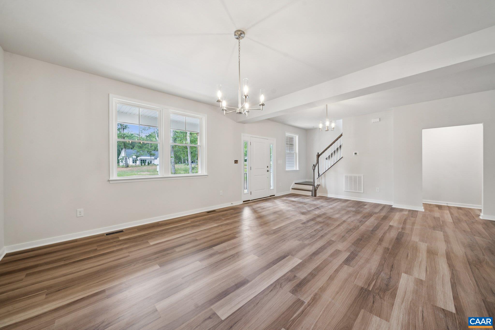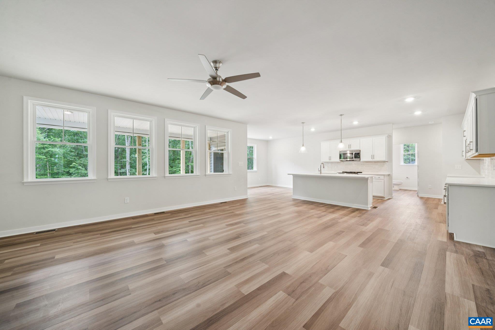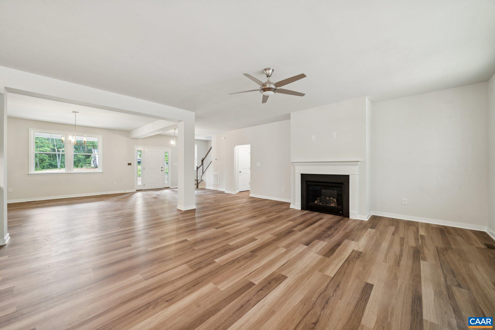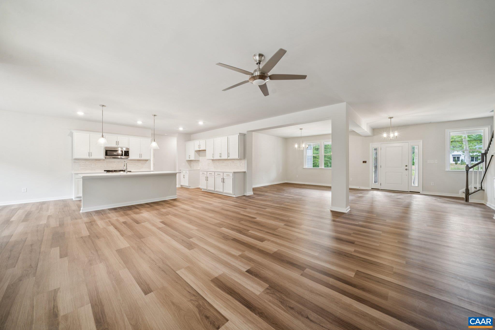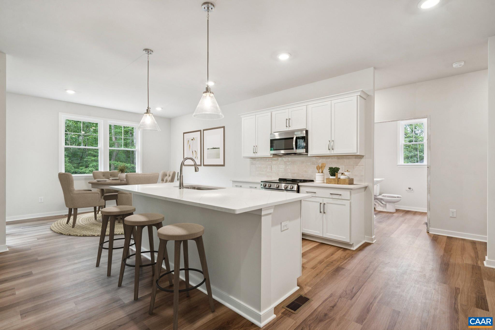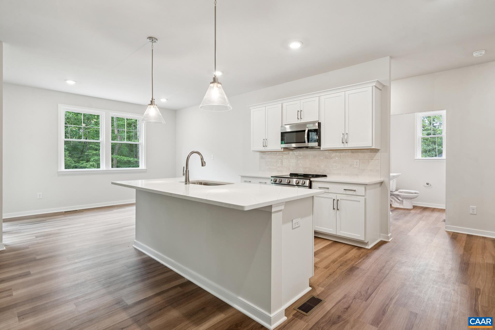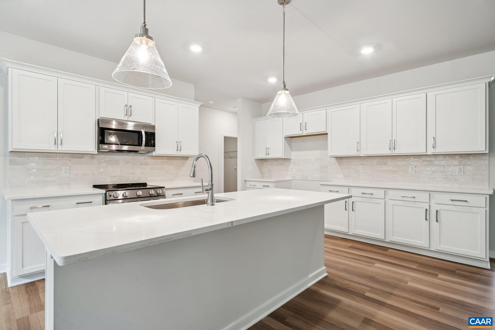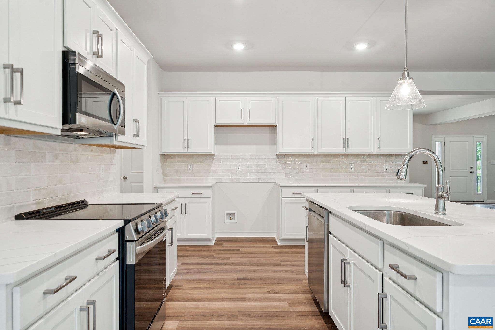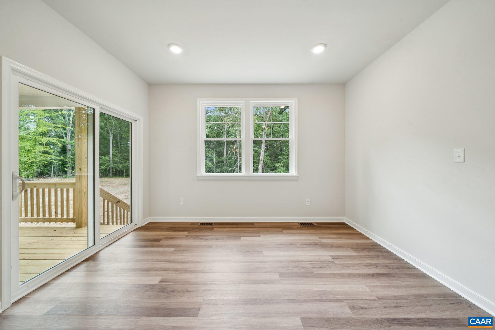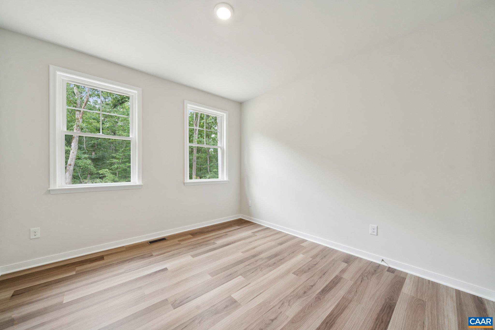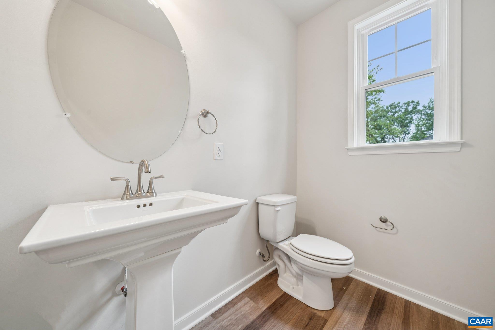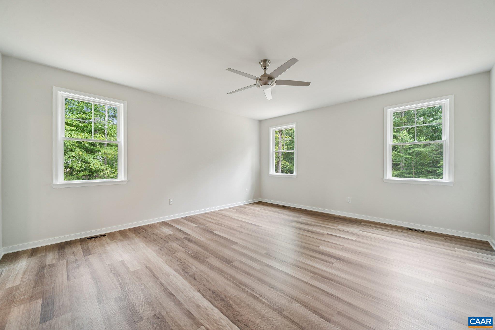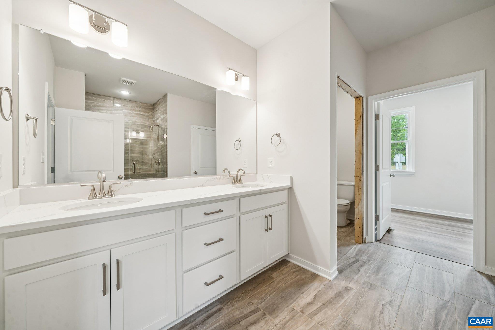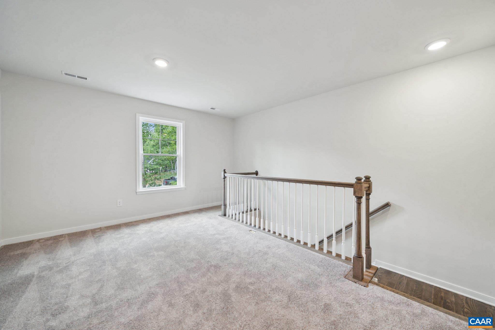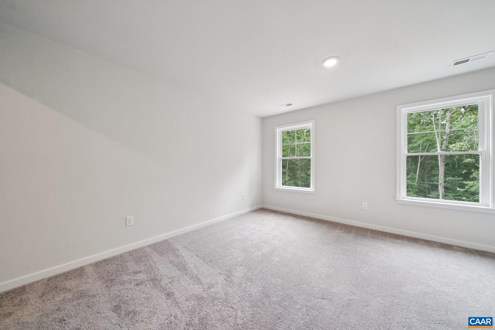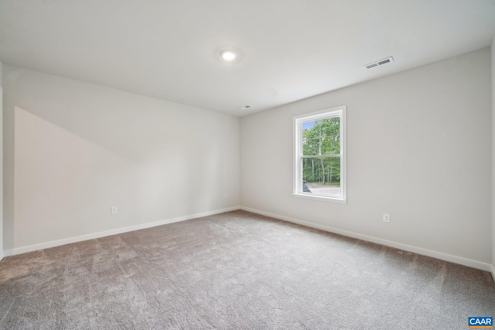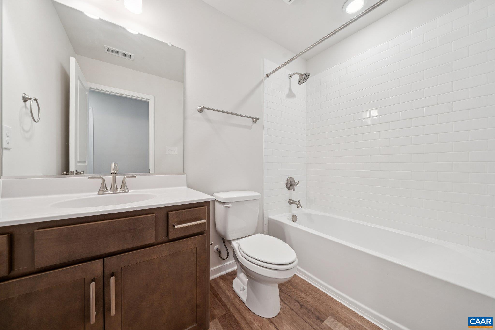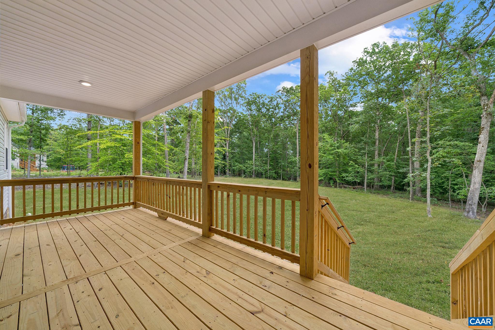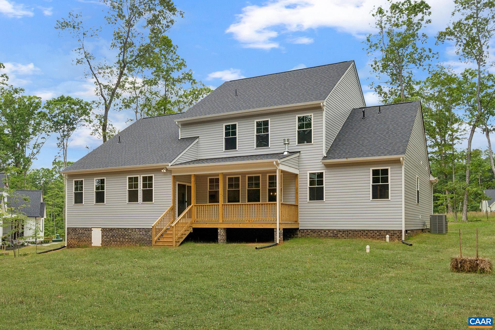PROPERTY SEARCH
465 Glenmore Ln, Keswick VA 22947
- $699,950
- MLS #:667316
- 4beds
- 2baths
- 1half-baths
- 3,226sq ft
- 1.45acres
Square Ft Finished: 3,226
Square Ft Unfinished: 0
Neighborhood: Glenmore Ln
Elementary School: Moss-Nuckols
Middle School: Louisa
High School: Louisa
Property Type: residential
Subcategory: Detached
HOA: Yes
Area: Louisa
Year Built: 2025
Price per Sq. Ft: $216.97
MOVE IN READY!! Experience the Leigh, a home that combines the charm of farmhouse aesthetics with the comforts of modern living. Spanning 3,226sqft, this floor plan offers 4br/2.5ba with 1st floor primary with both functionality and style. Enter the artfully-crafted front porch supported by sturdy wooden columns. Step through the front door into an open-concept design that seamlessly connects the foyer, dining room, family room, and kitchen. The dinette opens to a covered porch, creating a perfect space for outdoor entertaining. Convenient laundry and powder room in hall. First floor primary suite with ensuite bathroom with a walk-in shower, dual vanities, and water closet. Spacious walk-in closet offers ample storage and completes this restful space. Cozy 2nd floor loft, three additional bedrooms, each with own walk-in closet. A centrally located full bathroom serves this floor, designed for ease and convenience. This home is in Green Spring Estates, where rural ambience meets modern convenience. Only a 20-minute drive to Charlottesville shopping, dining, culture. Photos used for advertising purposes and not of the actual house and may include upgrades not part of the advertised price.
1st Floor Master Bedroom: DoubleVanity,PrimaryDownstairs,WalkInClosets,BreakfastArea,EntranceFoyer,EatInKitchen,HomeOffice,KitchenIsland,Loft
HOA fee: $250
View: TreesWoods
Security: DeadBolts, SmokeDetectors
Design: Farmhouse
Roof: Composition,Shingle
Driveway: RearPorch, FrontPorch, Porch
Windows/Ceiling: DoublePaneWindows, LowEmissivityWindows
Garage Num Cars: 2.0
Cooling: CentralAir
Air Conditioning: CentralAir
Heating: Central, Electric, HeatPump
Water: Private, Well
Sewer: ConventionalSewer
Features: Carpet, CeramicTile, LuxuryVinylPlank
Basement: CrawlSpace
Fireplace Type: Gas
Appliances: Dishwasher, ElectricRange, Microwave
Amenities: CommonAreaMaintenance, Playground
Laundry: WasherHookup, DryerHookup
Amenities: Playground
Possession: CloseOfEscrow
Kickout: No
Annual Taxes: $262
Tax Year: 2024
Legal: Architectural Design Board (ARB), common area and road maintenance
Directions: From I-64, take exit 136 towards Palmyra. Turn right onto 250 west, then right onto Zion Road. Turn right onto Campbell Rd, then left onto Keswick Glen Dr, Right onto Happy Valley Rd, and Right onto Glenmore Ln. The home is in the cul-de-sac on the left.
Builder: Vertical Builders
Days on Market: 49
Updated: 9/15/25
Courtesy of: Hometown Realty Services - Twin Hickory
Listing Office: Hometown Realty Services - Twin Hickory

