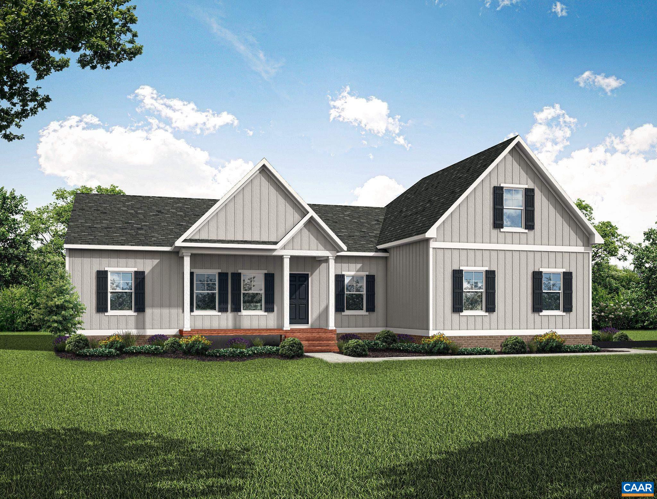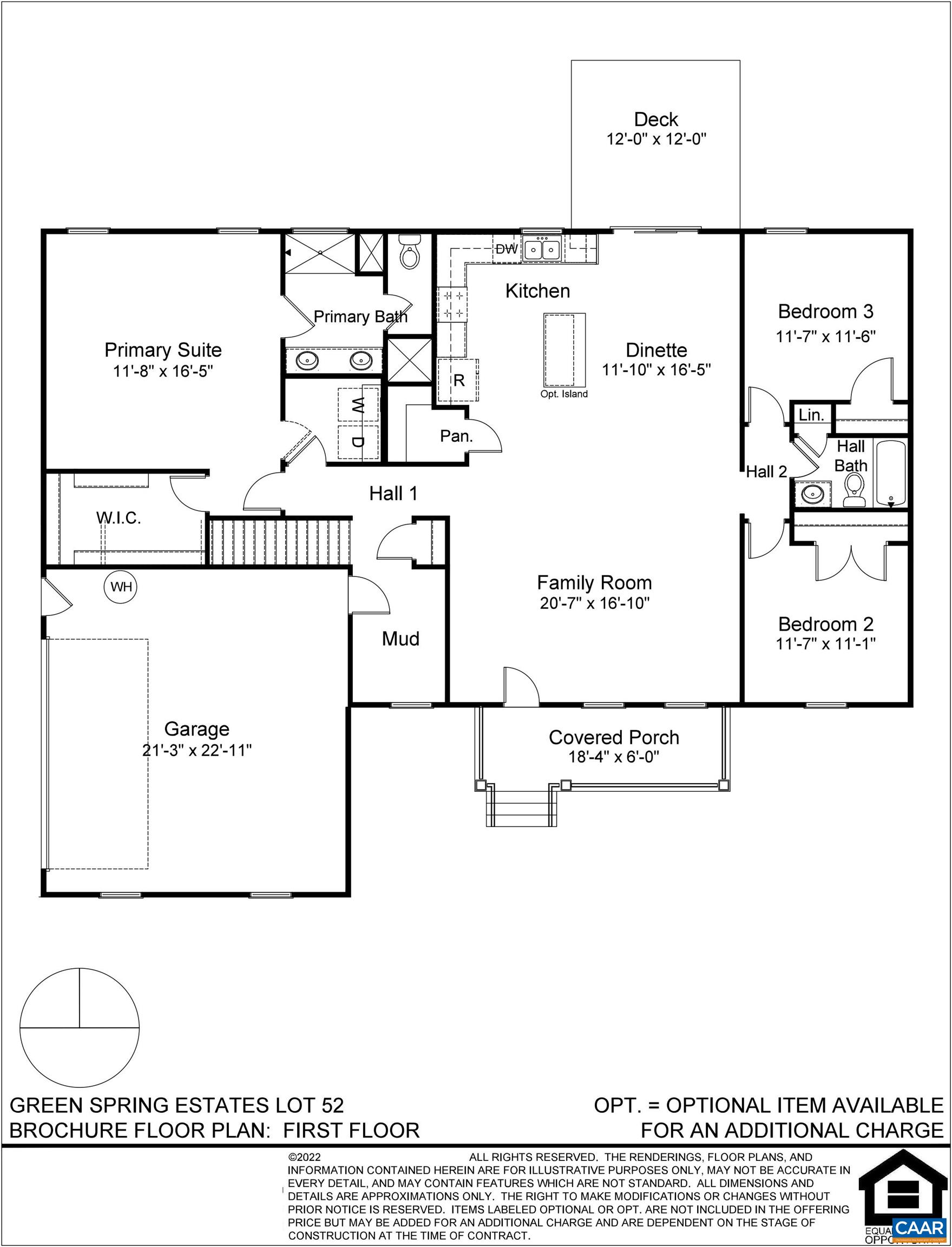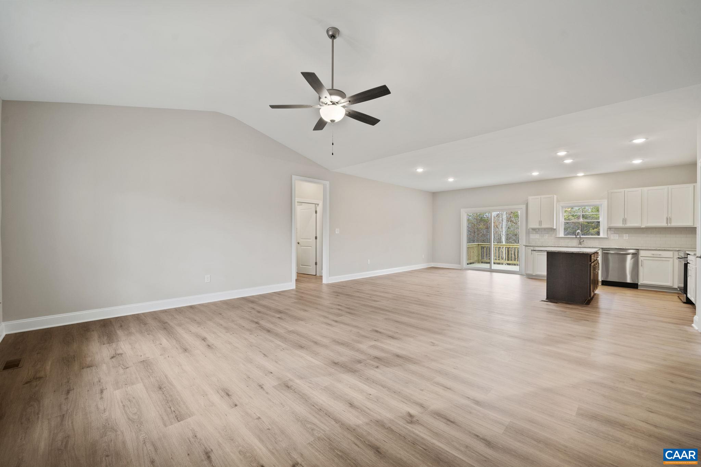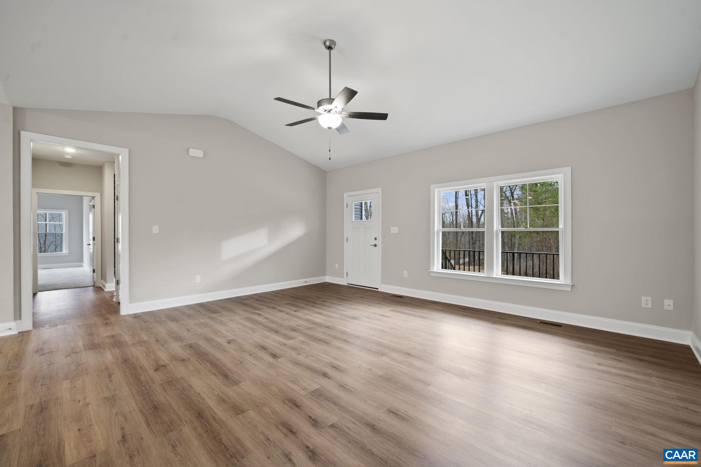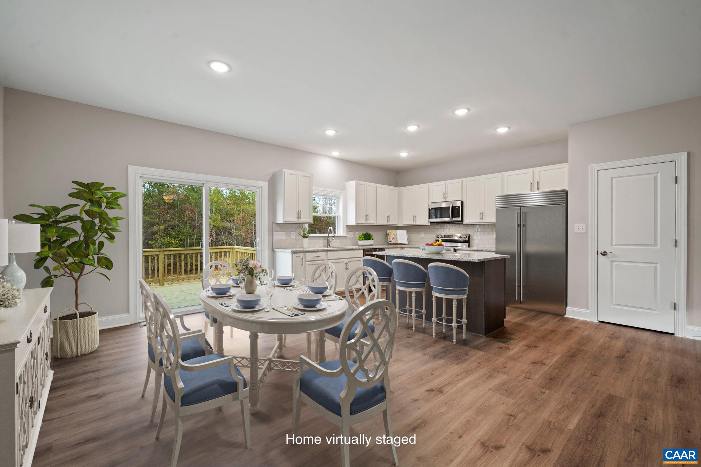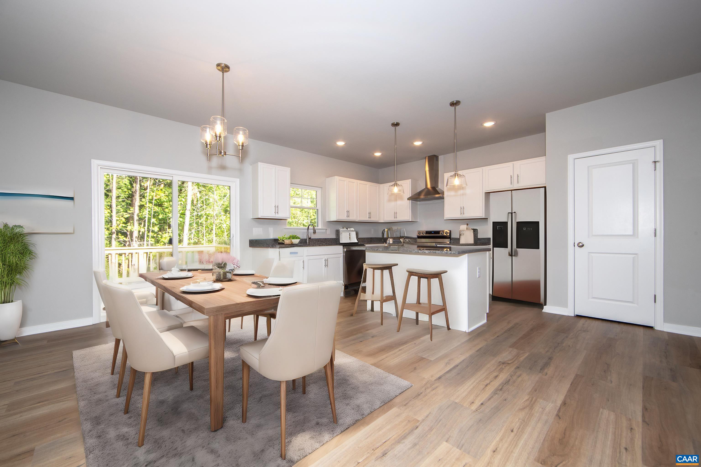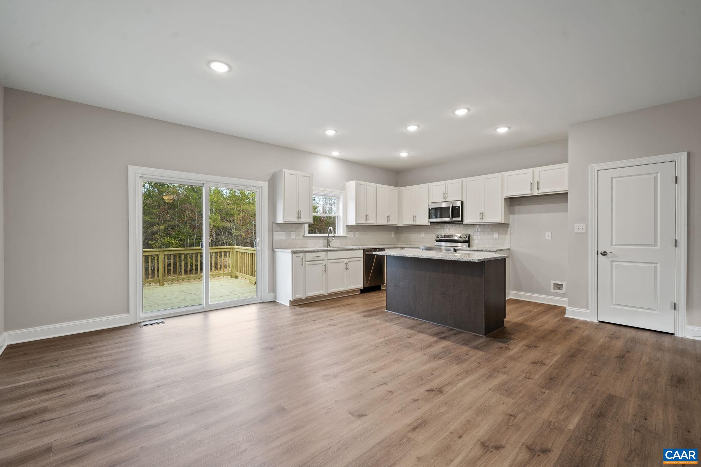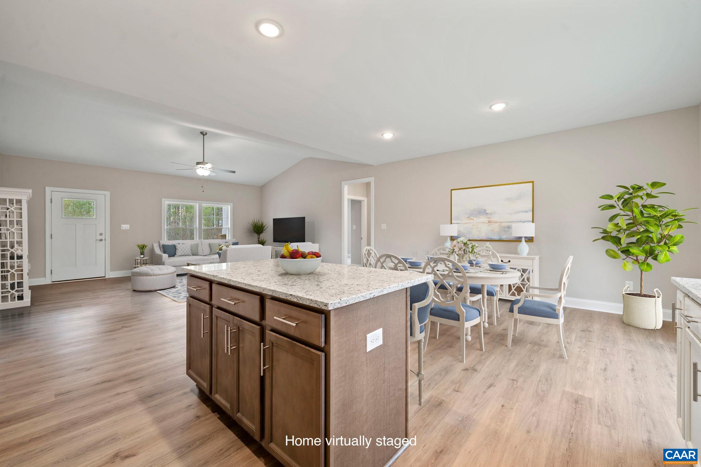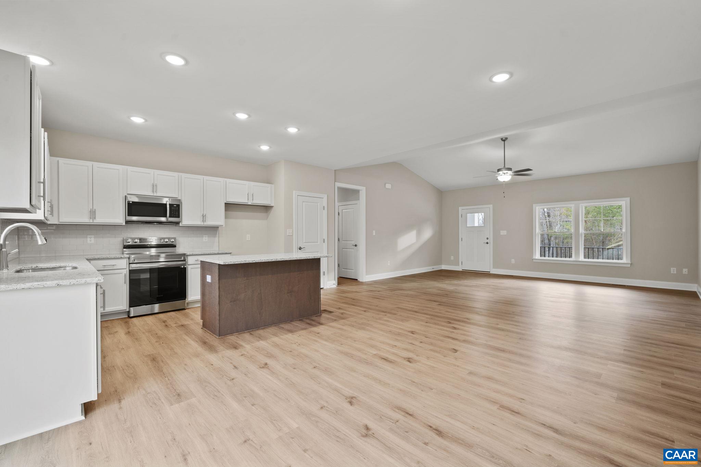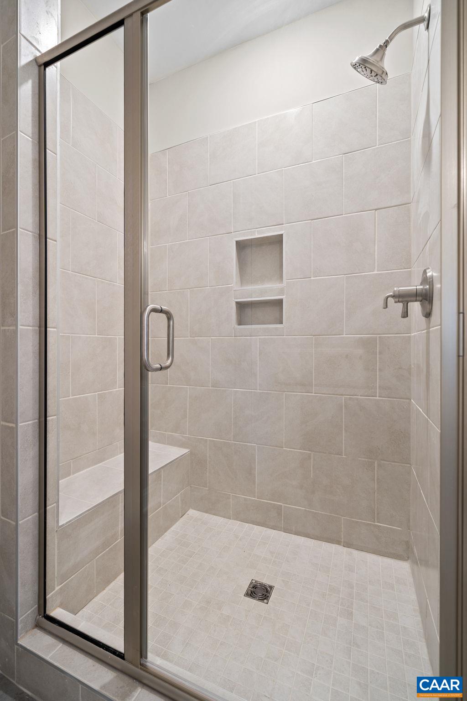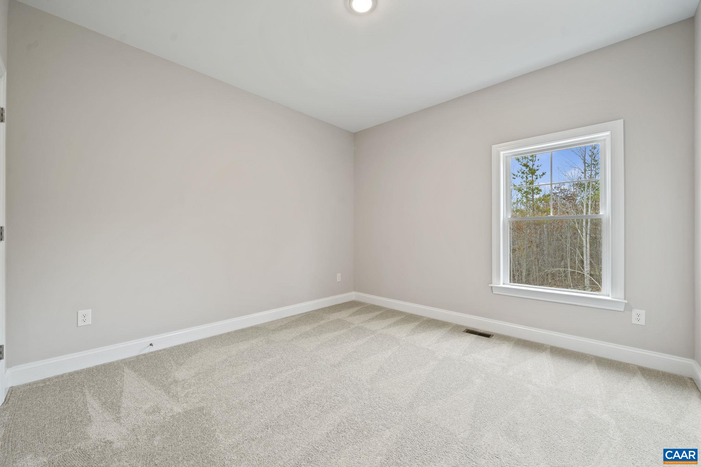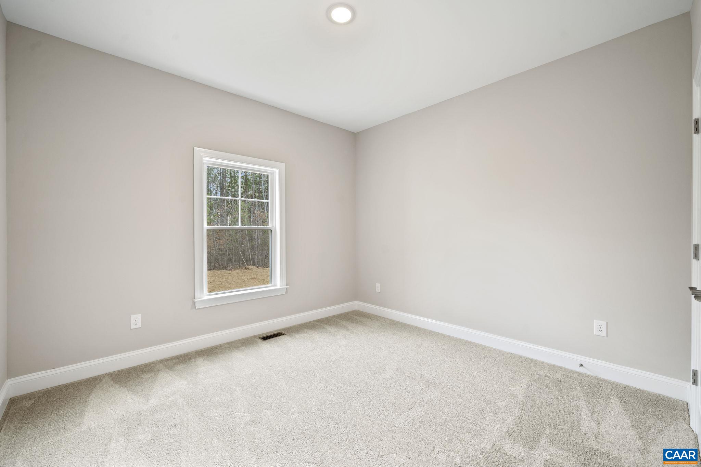PROPERTY SEARCH
371 Glenmore Ln, Keswick VA 22947
- $583,732
- MLS #:667923
- 3beds
- 2baths
- 0half-baths
- 1,826sq ft
- 1.57acres
Square Ft Finished: 1,826
Square Ft Unfinished: 0
Neighborhood: Green Spring Estates
Elementary School: Moss-Nuckols
Middle School: Louisa
High School: Louisa
Property Type: residential
Subcategory: Detached
HOA: Yes
Area: Louisa
Year Built: 2025
Price per Sq. Ft: $319.68
INCREASE IN PRICE DUE TO ADDITION OF DESIGN. Welcome to the Mallory, a charming home that has been thoughtfully designed. The front porch, an idyllic platform perfect for morning coffee. Inside, the home opens up to an open living area where the family room, dinette, and kitchen flow together seamlessly. The kitchen is both functional and stylish, offering ample counter space, island, SS appliances and a pantry for your storage needs. The dinette features sliding glass doors to the rear 12X12 deck. From the family room, the second and third bedrooms, both spacious and inviting are separated by a full bathroom. On the opposite side of the home, the primary suite offers a private retreat with a generous bedroom, large walk in closet and ensuite bath, including walk-in shower, dual vanity, and private water closet. A nearby hall has stairs to unfinished room over garage and a Laundry/Mud room with access to garage. Green Spring Estates is just a 20 minute drive from Charlottesville. Structural selections for the home have already been made, but there's still time to personalize finishes. Pictures for advertising purposes and are not of the house, may include upgrades not part of the advertised price.
1st Floor Master Bedroom: DoubleVanity, PrimaryDownstairs, WalkInClosets, BreakfastArea, EntranceFoyer, EatInKitchen, UtilityRoom
HOA fee: $250
View: TreesWoods
Security: DeadBolts, SmokeDetectors
Design: Farmhouse
Roof: Composition,Shingle
Driveway: RearPorch, Deck, FrontPorch, Porch, Wood
Windows/Ceiling: DoublePaneWindows, LowEmissivityWindows, TiltInWindows
Garage Num Cars: 2.0
Electricity: Underground
Cooling: CentralAir, EvaporativeCooling, EnergyStarQualifiedEquipment, HeatPump
Air Conditioning: CentralAir, EvaporativeCooling, EnergyStarQualifiedEquipment, HeatPump
Heating: Central, Electric, HeatPump
Water: Private, Well
Sewer: ConventionalSewer
Features: Carpet, LuxuryVinylPlank
Basement: CrawlSpace
Appliances: Dishwasher, ElectricRange, Microwave
Amenities: Playground, RoadMaintenance
Laundry: WasherHookup, DryerHookup
Amenities: Playground
Possession: CloseOfEscrow
Kickout: No
Annual Taxes: $266
Tax Year: 2024
Legal: GREEN SPRINGS ESTATES Parcel: 34 12 52A PLAT 1811/369-74 LOT 52A PHASE IV DB 1946/639 1.5720 AC
Directions: From I-64, take exit 136 towards Palmyra. Turn right onto 250 west, then right onto Zion Road. Turn right onto Campbell Rd, then left onto Keswick Glen Dr, Right onto Happy Valley Rd, and Right onto Glenmore Ln.
Builder: Vertical Builders
Days on Market: 173
Updated: 2/03/26
Courtesy of: Hometown Realty Services - Twin Hickory
Listing Office: Hometown Realty Services - Twin Hickory

