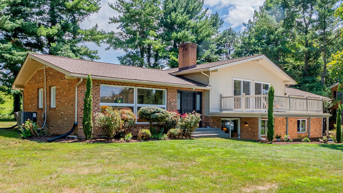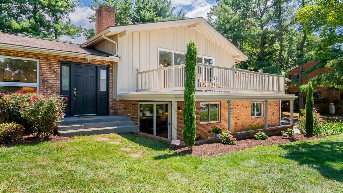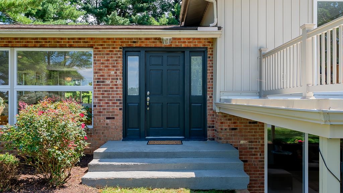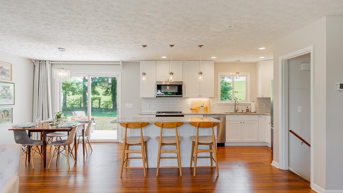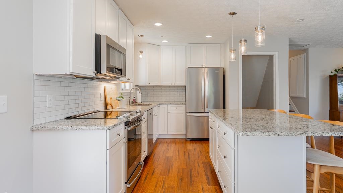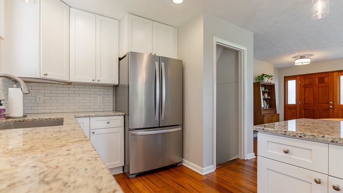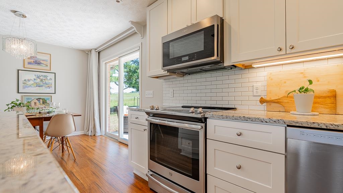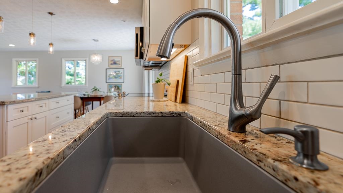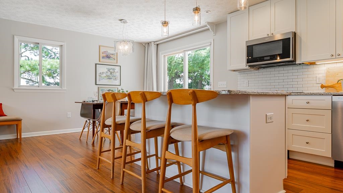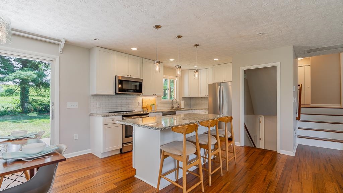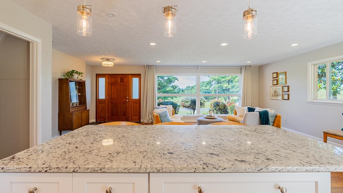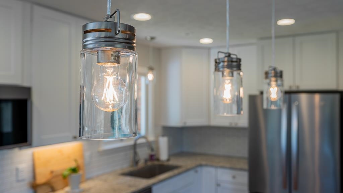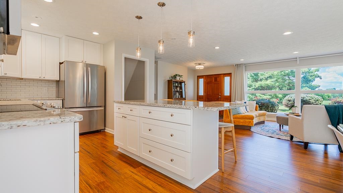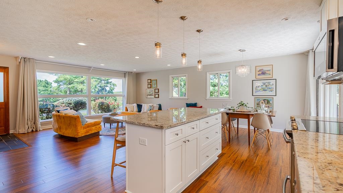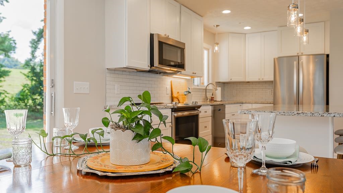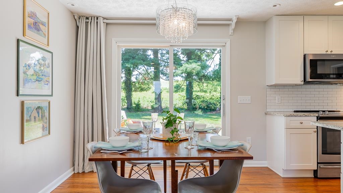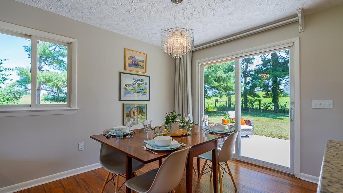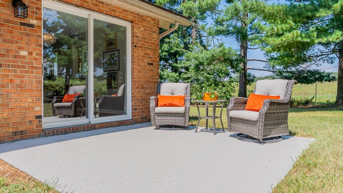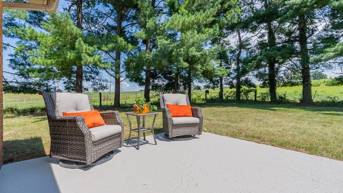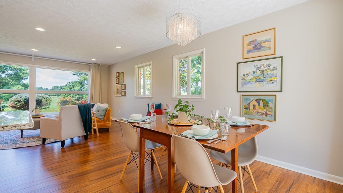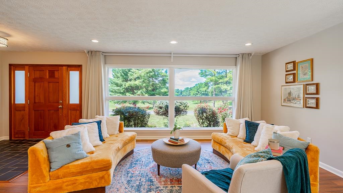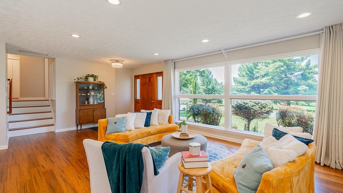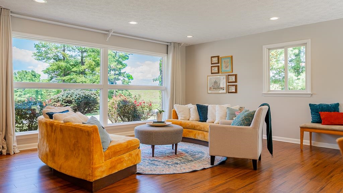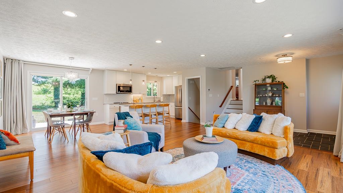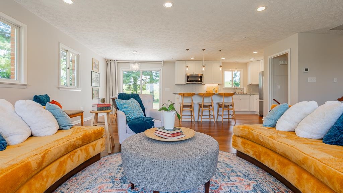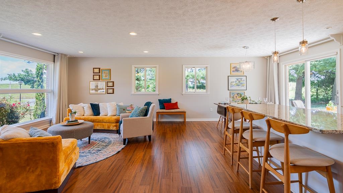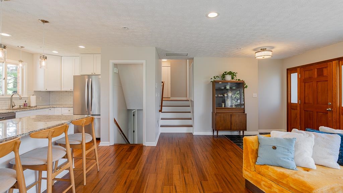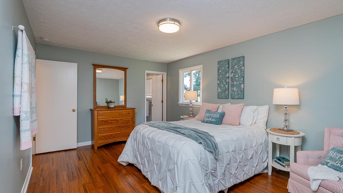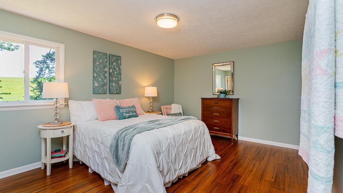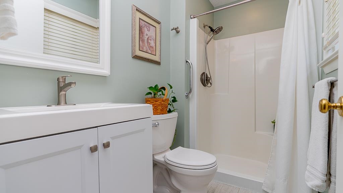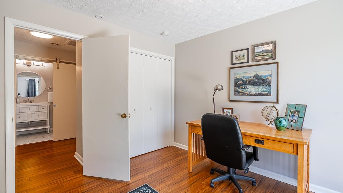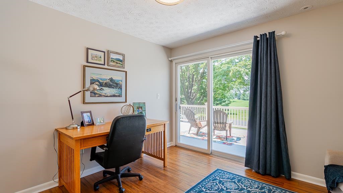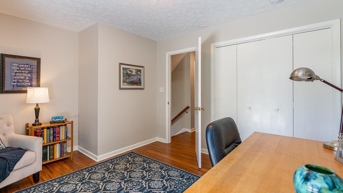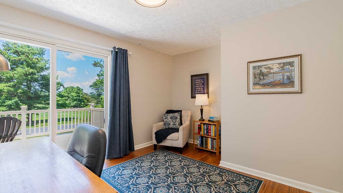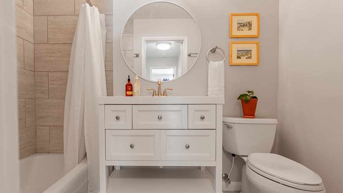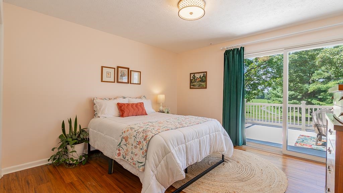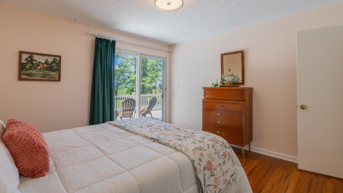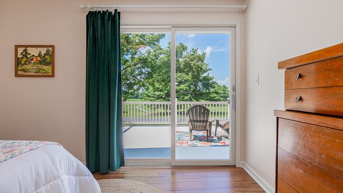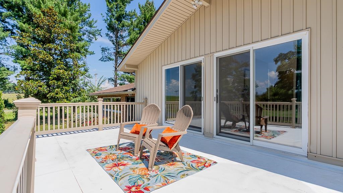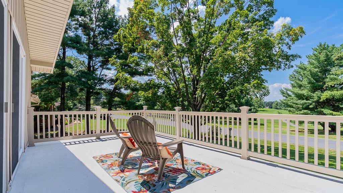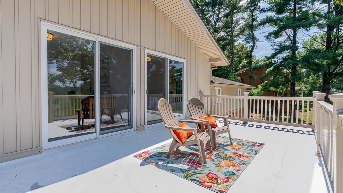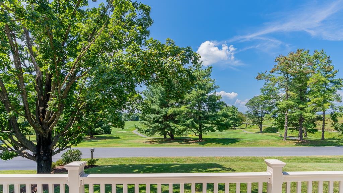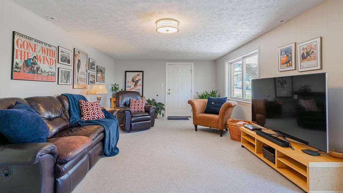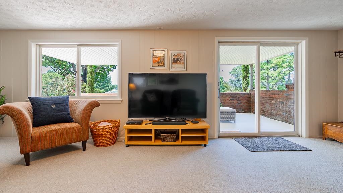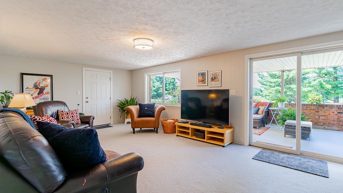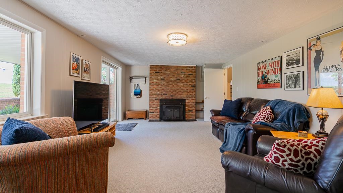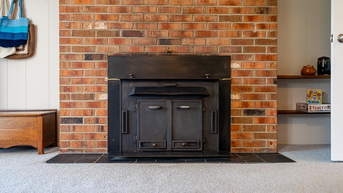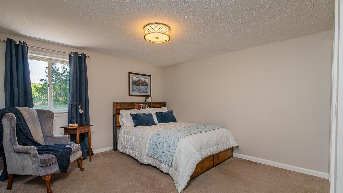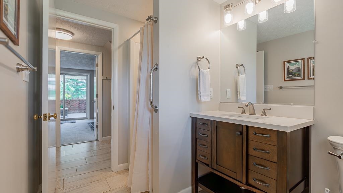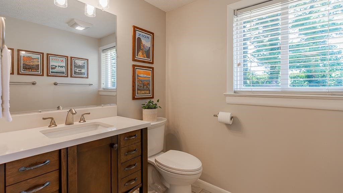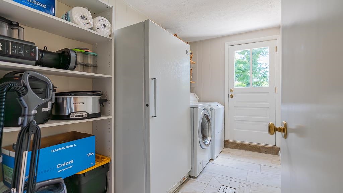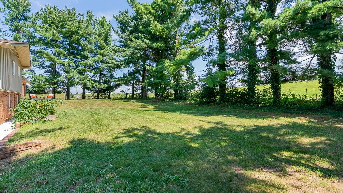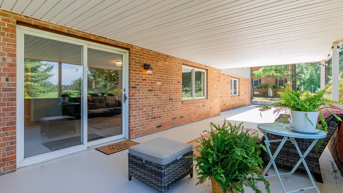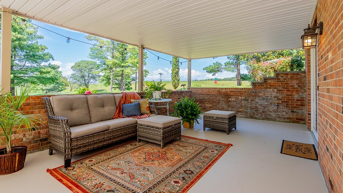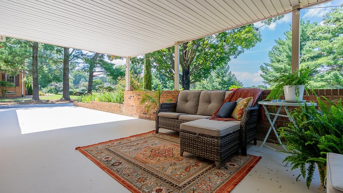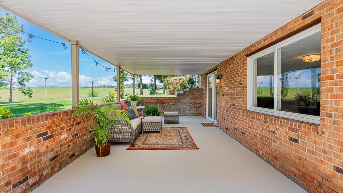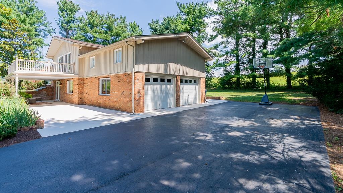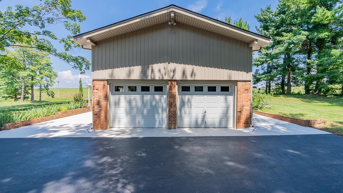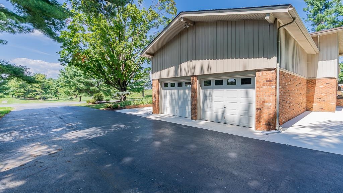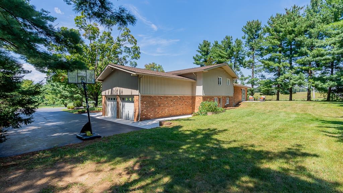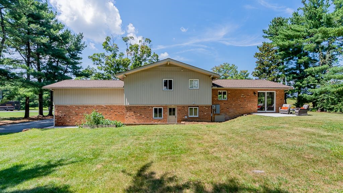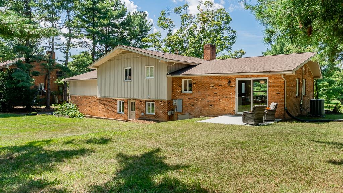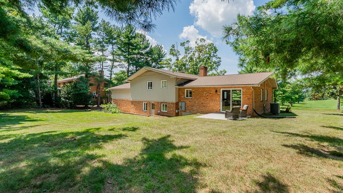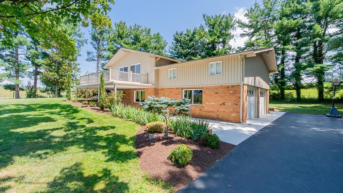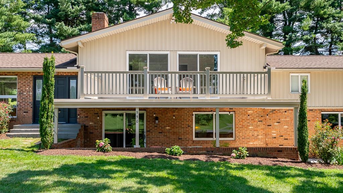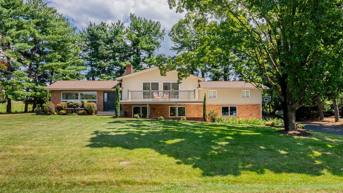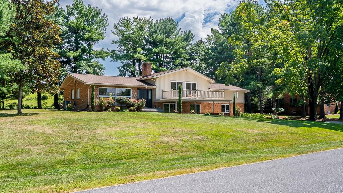PROPERTY SEARCH
550 Fairway Dr, Harrisonburg VA 22802
- $549,900
- MLS #:668065
- 4beds
- 3baths
- 0half-baths
- 2,260sq ft
- 0.49acres
Square Ft Finished: 2,260
Square Ft Unfinished: 0
Neighborhood: Fairway Dr
Elementary School: Smithland
Middle School: Skyline
High School: Harrisonburg
Property Type: residential
Subcategory: Detached
HOA: No
Area: Harrisonburg
Year Built: 1972
Price per Sq. Ft: $243.32
Set on nearly half an acre on the edge of the sought-after Fairway Hills neighborhood, this tri-level home has been beautifully renovated with attractive features that are both elegant and timeless. On the newly-opened main level floor plan, you'll find a living room, dining area, and an eat-in kitchen dressed in white cabinetry, granite surfaces, a true work-island with seating and breakfast bar, and stainless appliances. The upper level houses a primary bed and bath, a full bath, and two additional bedrooms - each with access to the deck/balcony overlooking the Spotswood Country Club golf course. On the lower level, look for a brick fireplace with wood-stove insert in the family room, an additional bedroom and bath, laundry room, and direct access to a covered patio out front and to the large backyard in the rear. Be sure to check out the generously sized attached two-car garage with a very nice unfinished storage/bonus space above that could be converted to living space if desired - also accessed through the closet in the primary bedroom upstairs. Utilize the large backyard for a game of volleyball, a garden space, or hang up a hammock in the shade. And don't forget to bring your golf clubs for a round of 18 across the street!
1st Floor Master Bedroom: DoubleVanity,Remodeled,BreakfastBar,EatInKitchen,KitchenIsland
HOA fee: $0
View: GolfCourse
Design: SplitLevel
Roof: Architectural
Driveway: Covered, Deck, Patio
Windows/Ceiling: DoublePaneWindows, InsulatedWindows
Garage Num Cars: 2.0
Cooling: HeatPump
Air Conditioning: HeatPump
Heating: HeatPump
Water: Public
Sewer: PublicSewer
Features: Bamboo, Carpet, CeramicTile, Slate
Basement: ExteriorEntry, Full, Finished, Heated, InteriorEntry, WalkOutAccess
Fireplace Type: One, Insert, Masonry, WoodBurningStove
Appliances: Dishwasher, ElectricRange, Microwave, Refrigerator, Dryer, Washer
Kickout: No
Annual Taxes: $4,482
Tax Year: 2025
Legal: Quadrant 1 ES Fairway Dr
Directions: Head East on Keezletown Rd from Country Club Rd. Turn right on Fairway Dr. House on immediate left.

