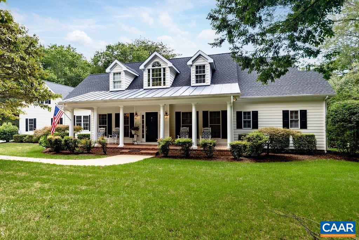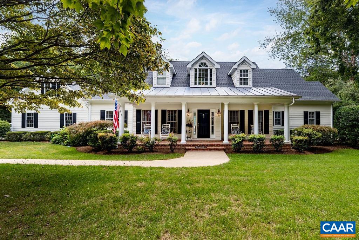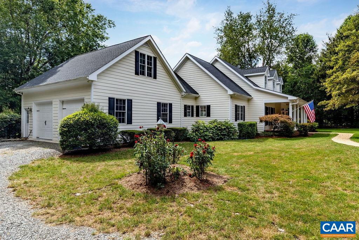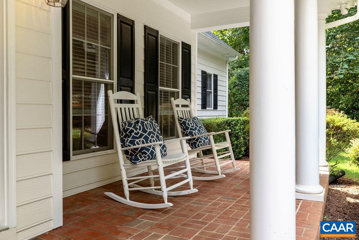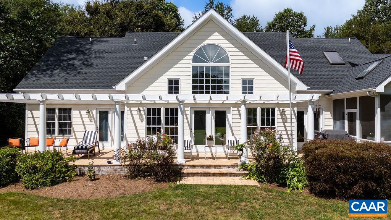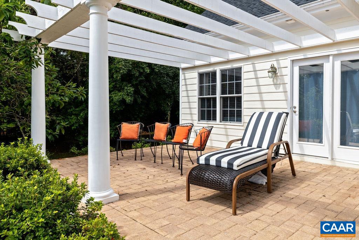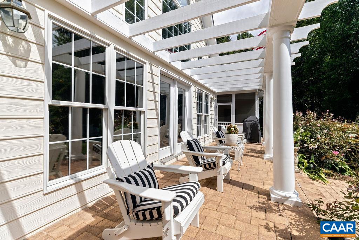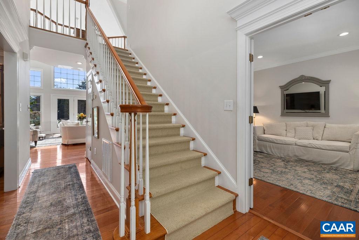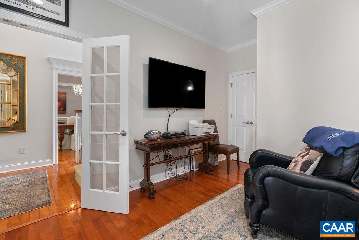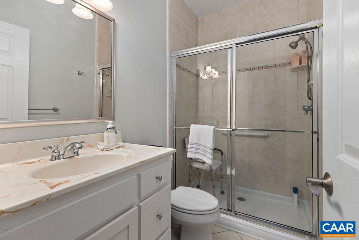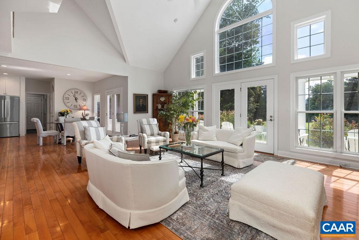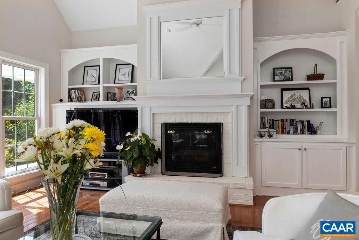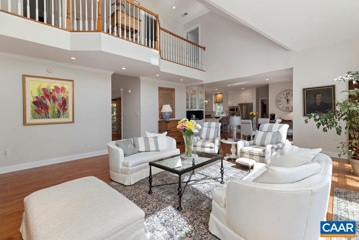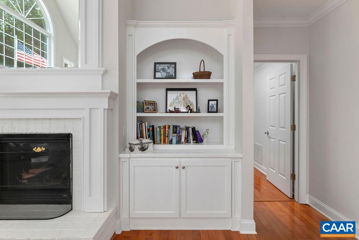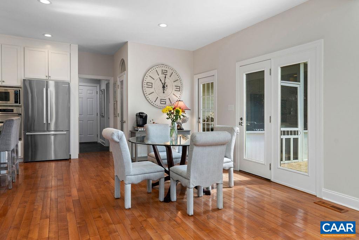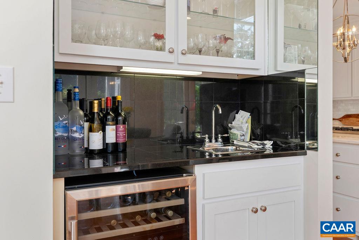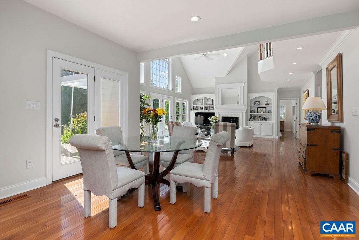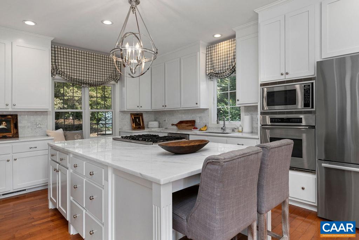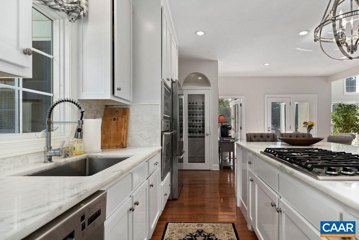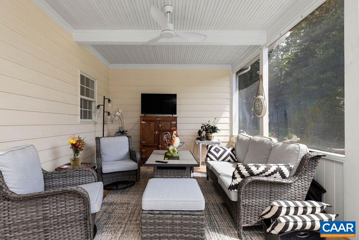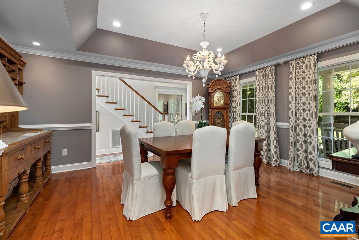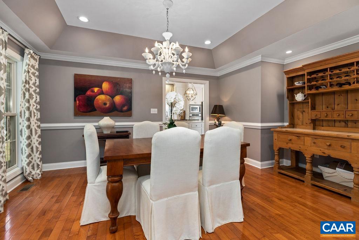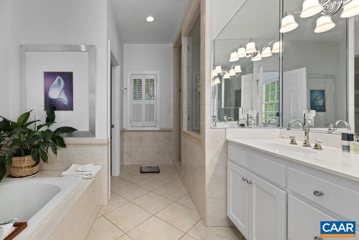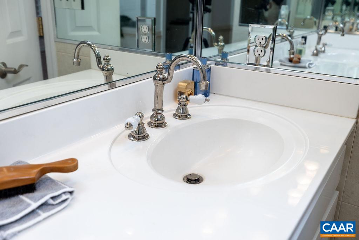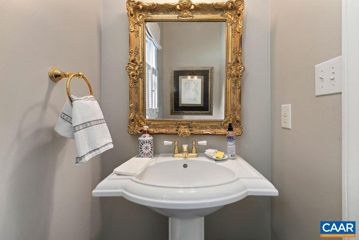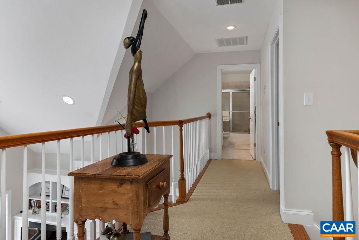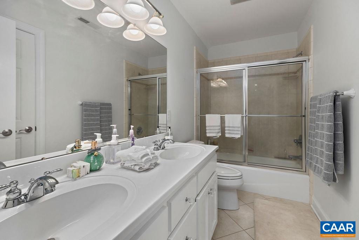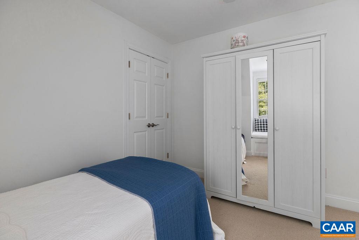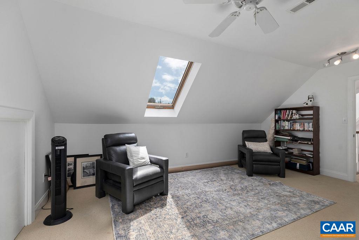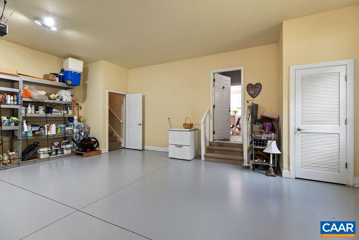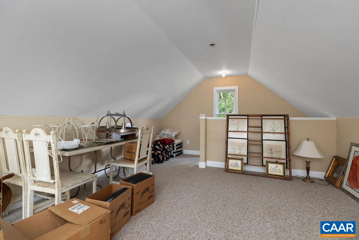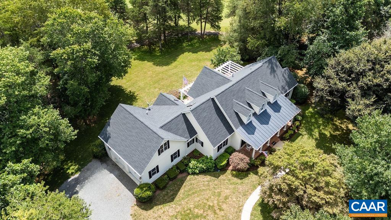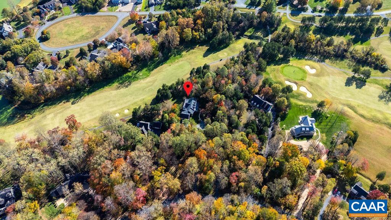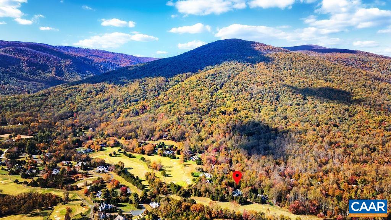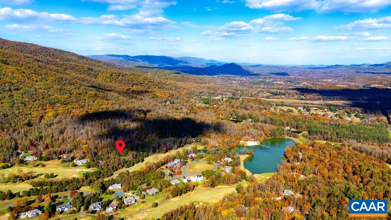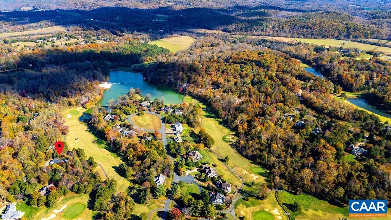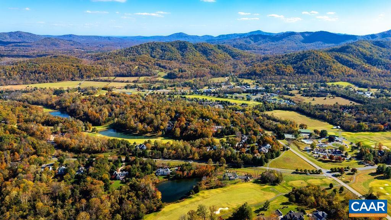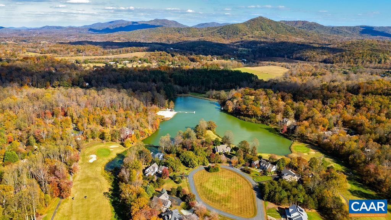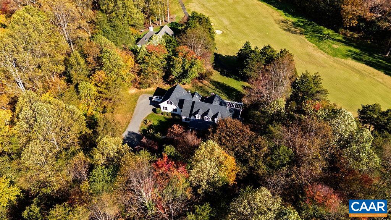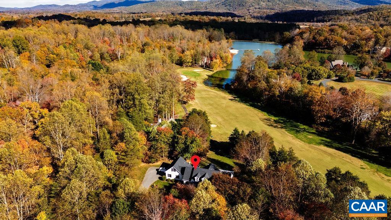PROPERTY SEARCH
124 Hidden Springs Ln, Nellysford VA 22958
- $1,100,000
- MLS #:668216
- 5beds
- 3baths
- 1half-baths
- 3,000sq ft
- 1.65acres
Square Ft Finished: 3,000
Square Ft Unfinished: 0
Neighborhood: Hidden Springs Ln
Elementary School: Rockfish
Middle School: Nelson
High School: Nelson
Property Type: residential
Subcategory: Detached
HOA: Yes
Area: Nelson
Year Built: 2002
Price per Sq. Ft: $366.67
This elegant Stoney Creek home is designed for living, celebrating, and making memories. Soaring ceilings and walls of windows fill the great room with light, opening seamlessly to inviting dining and gathering spaces. The chef's kitchen, complete with newly installed marble countertops, Viking cook top, and oversized island, is ideal for hosting and entertaining. Outdoors, enjoy a private oasis of extensive landscaping featuring 1,000 daffodils, fringe trees, and hundreds of wood poppies alongside golf course views, and a nearby lake and walking trails. A wide front porch sets the scene for relaxed evenings, while new patio doors invite you to unwind inside with modern comfort. With recent updates including a new roof, encapsulated crawl space, and newer HVAC and furnace, this home combines luxury with peace of mind. More than a house, it's a lifestyle of sophistication, leisure, and distinction. Truly a rare find. Schedule your showing today! Sq. footage is approximate; agents and buyers should rely upon their own resources for an exact sq. footage.
1st Floor Master Bedroom: WetBar,DoubleVanity,PrimaryDownstairs,MultiplePrimarySuites,Skylights,WalkInClosets,BreakfastBar,ButlersPantry,EntranceF
HOA fee: $2170
View: GolfCourse, Mountains, TreesWoods, Water
Security: SmokeDetectors, SurveillanceSystem, CarbonMonoxideDetectors, GatedCommunity
Design: Cottage
Roof: Architectural,Metal
Driveway: Composite, Concrete, Patio
Windows/Ceiling: Skylights
Garage Num Cars: 2.0
Cooling: CentralAir, HeatPump
Air Conditioning: CentralAir, HeatPump
Heating: Central, Electric, HeatPump, Propane
Water: CommunityCoop
Sewer: SepticTank
Access: GrabBars, AccessibleDoors
Features: Carpet, CeramicTile, Hardwood, Wood
Basement: CrawlSpace, ExteriorEntry, SumpPump
Fireplace Type: Gas, GasLog
Appliances: ConvectionOven, Dishwasher, GasCooktop, Disposal, GasRange, Microwave, Refrigerator, Dryer, Washer
Laundry: WasherHookup, Sink
Kickout: No
Annual Taxes: $3,884
Tax Year: 2025
Legal: Lot E-7 Section 1-D Stoney Creek
Directions: I-64 to Exit 107 (Crozet), Rt. 250 West to the circle. Take Rt. 151 South, turn right onto State Route 634 at the main entrance to Stoney Creek. Stay on Monocan Drive, then right on Hidden Springs. The house is on the right, just past the walking trail.

