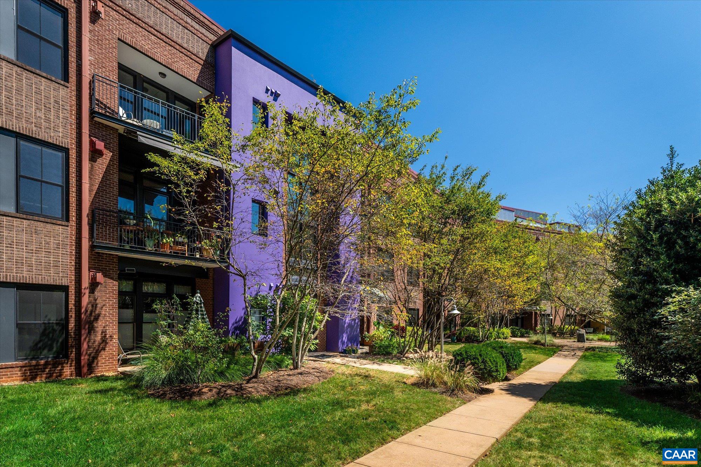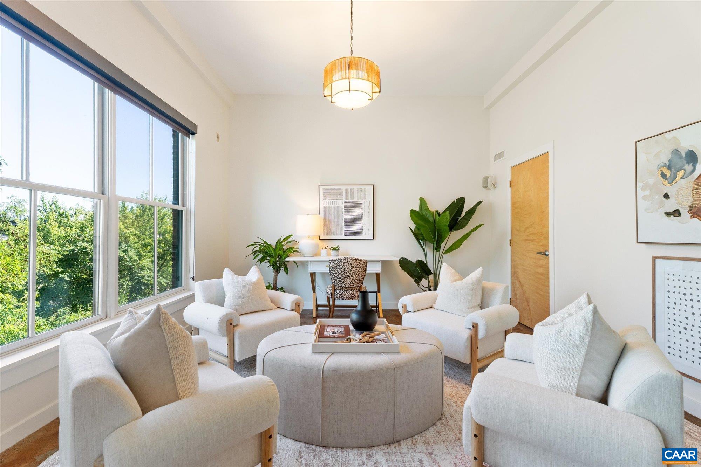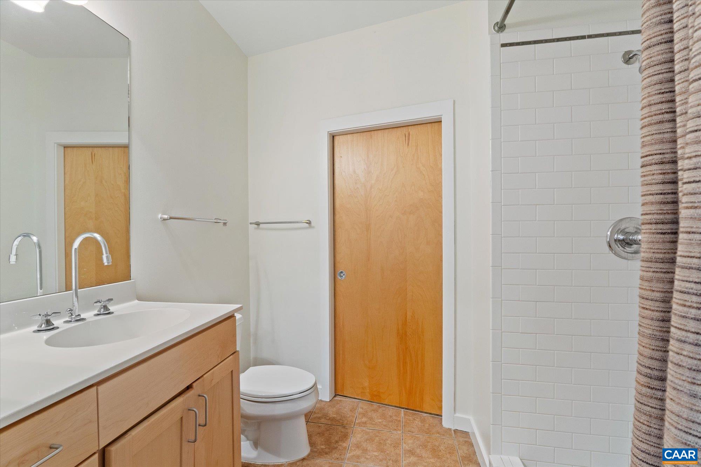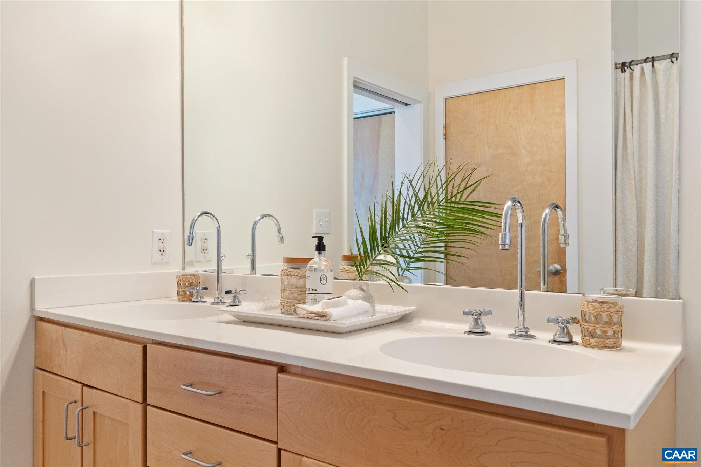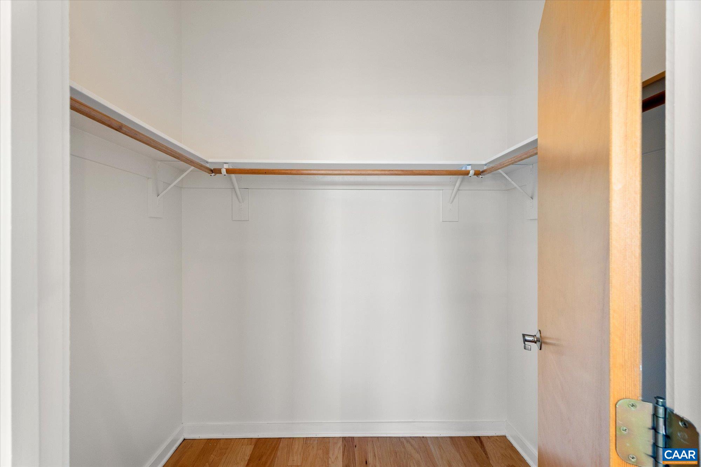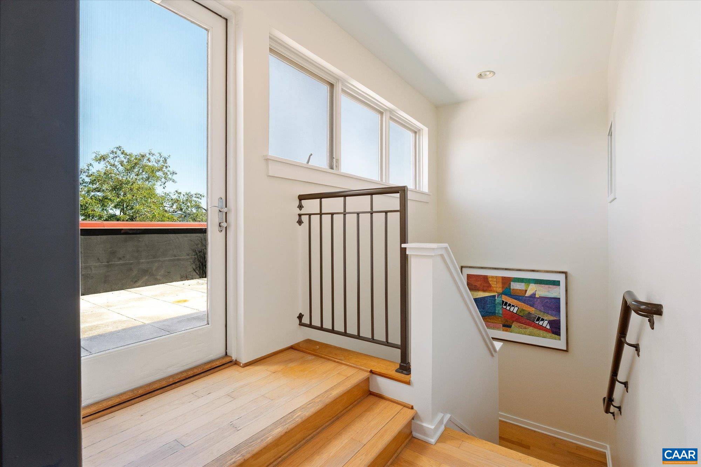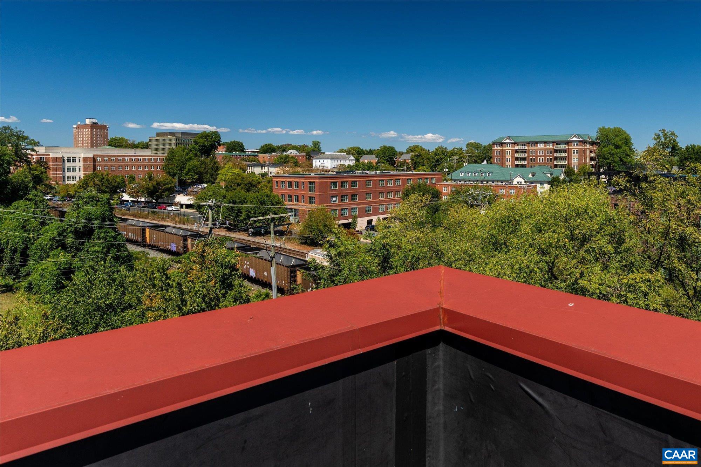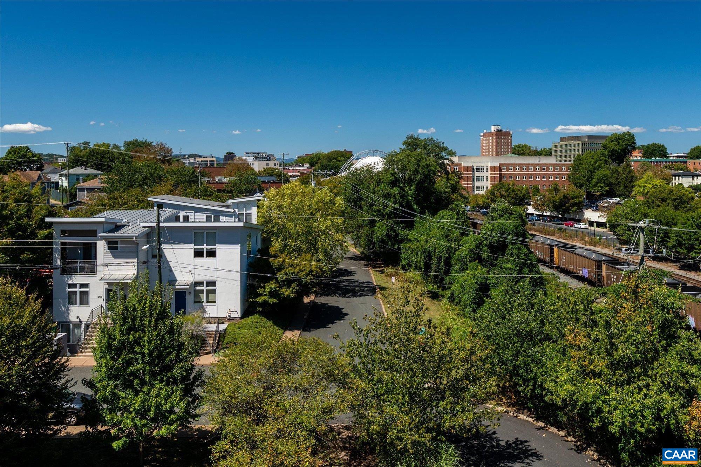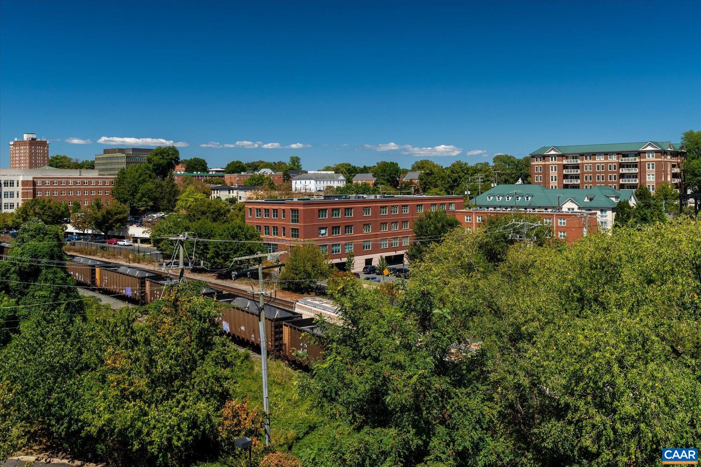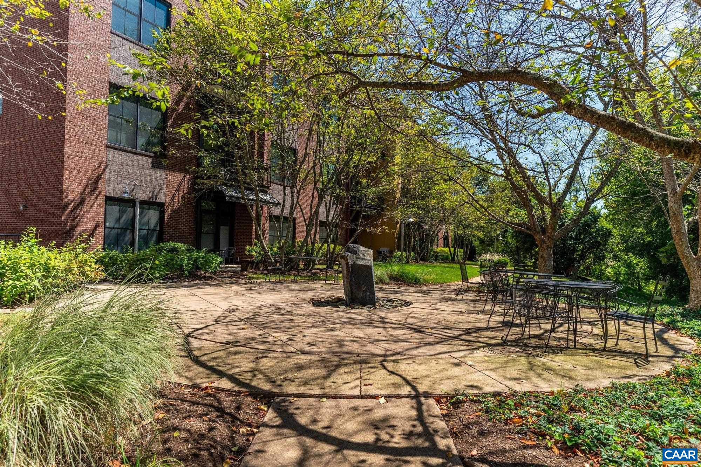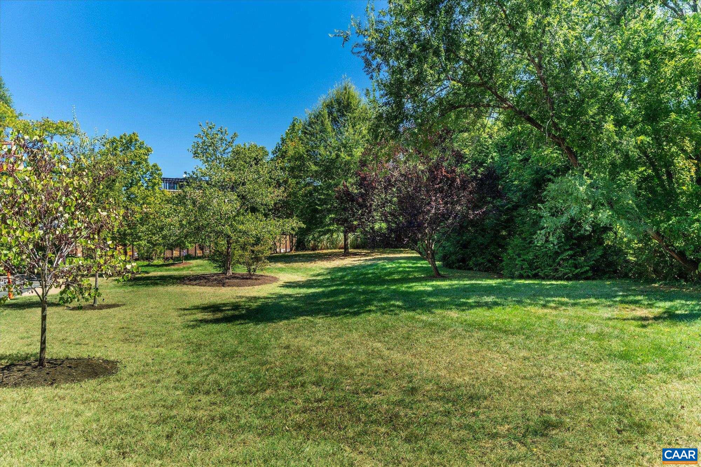PROPERTY SEARCH
202 Douglas Ave, Charlottesville VA 22902
- $869,000
- MLS #:668905
- 2beds
- 2baths
- 0half-baths
- 1,474sq ft
Square Ft Finished: 1,474
Square Ft Unfinished: 0
Neighborhood: Belmont Lofts
Elementary School: Summit
Middle School: Charlottesville Middle
High School: Charlottesville
Property Type: residential
Subcategory: Condominium
HOA: Yes
Area: Charlottesville
Year Built: 2003
Price per Sq. Ft: $589.55
Chic and contemporary, this two-story condo in Belmont Lofts combines modern design with an unbeatable location. The main level features soaring ceilings, an open-concept floor plan, and expansive windows framing both urban and verdant views. The kitchen and living area connect seamlessly, while custom Shoji panel flex walls provide the option for a den or main-level bedroom. Finishes include concrete, hardwood, and ceramic tile flooring, maple cabinetry, and fresh updates with new paint and appliances throughout. A bright stairwell leads to the private rooftop terrace—perfect for entertaining or relaxing above the city. Upstairs, the spacious owner’s suite offers a walk-in closet, additional hall closet, and a full bath. This unit includes a secure storage area, one assigned indoor garage space within a gated entry, plus an extra unassigned outdoor parking spot. Association fees cover trash and recycling, water, sewer, gas, and all exterior maintenance for truly low-maintenance living. Set on several landscaped acres with its own courtyard and gardens, this community provides a private retreat in the heart of Charlottesville—just a short walk to Belmont’s shops and restaurants, IX Art Park, and the Downtown Mall.
1st Floor Master Bedroom: DoubleVanity, WalkInClosets, BreakfastBar, HighCeilings, KitchenIsland, RecessedLighting
HOA fee: $520
View: City, Mountains, Residential
Security: CarbonMonoxideDetectors, DoorBuzzer, SmokeDetectors, SecurityDoor
Design: Contemporary
Driveway: Deck
Windows/Ceiling: CasementWindows, LowEmissivityWindows
Garage Num Cars: 1.0
Cooling: CentralAir, HeatPump
Air Conditioning: CentralAir, HeatPump
Heating: Central, HeatPump
Water: Public
Sewer: PublicSewer
Features: Concrete, CeramicTile, Hardwood
Appliances: Dishwasher, EnergyStarQualifiedAppliances, GasRange, Microwave, Refrigerator, Dryer, Washer
Amenities: AssociationManagement, CommonAreaMaintenance, Gas, Insurance, MaintenanceStructure, RoadMaintenance, Sewer, SnowRemoval, Trash, Water
Laundry: WasherHookup, DryerHookup
Amenities: PicnicArea,Trails,Storage
Kickout: No
Annual Taxes: $7,960
Tax Year: 2025
Legal: Unit 18 Bldg 1 Belmont Lofts
Directions: From Downtown, go South on Avon, take a Left on Graves, then a Left on Goodman. Loop around to the Lofts and park in the visitor spots immediately to the right. 202 is the first building, main entrance on the right

