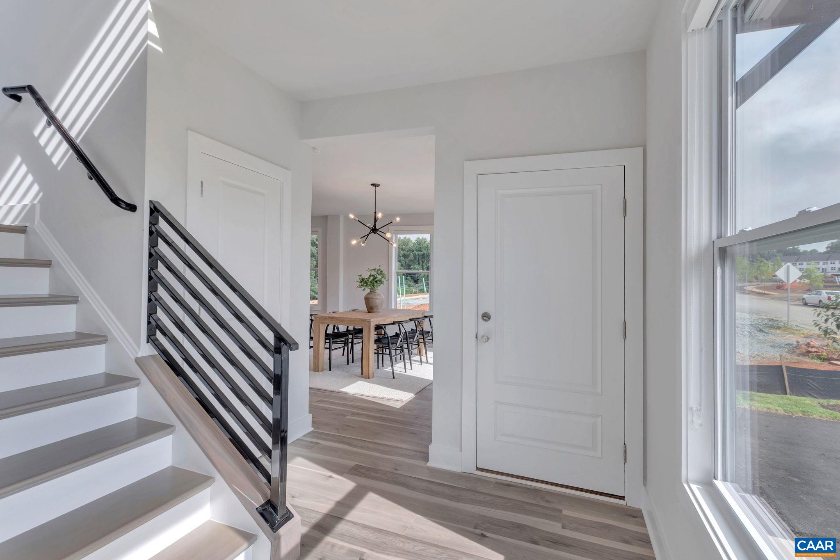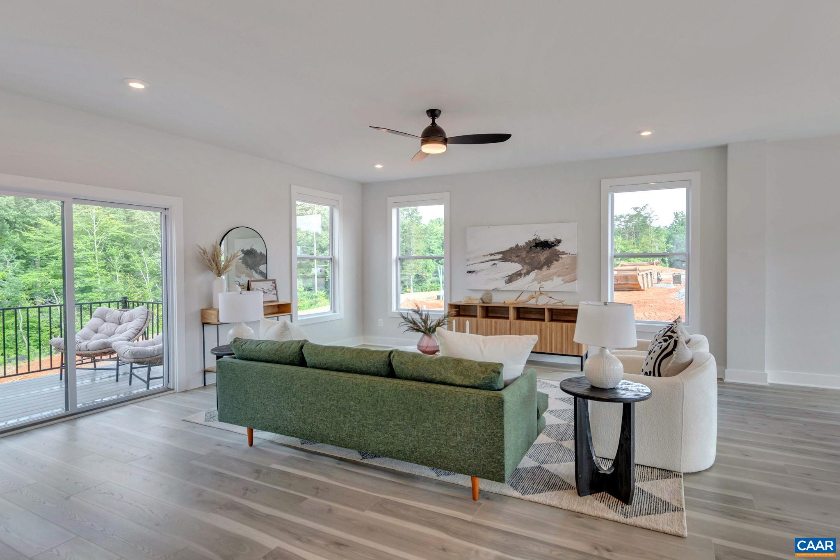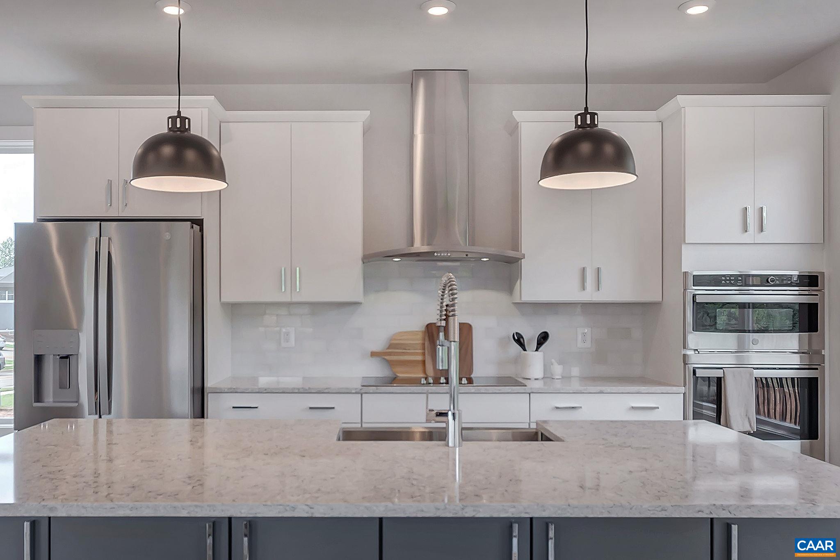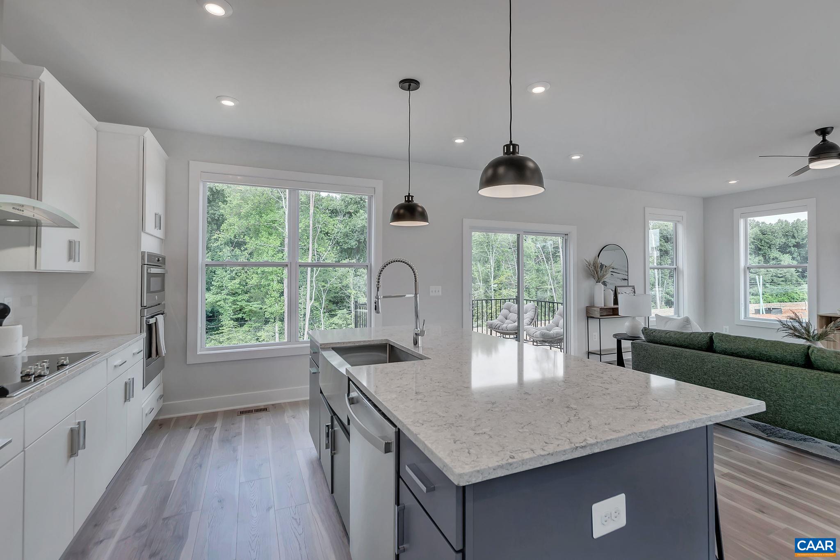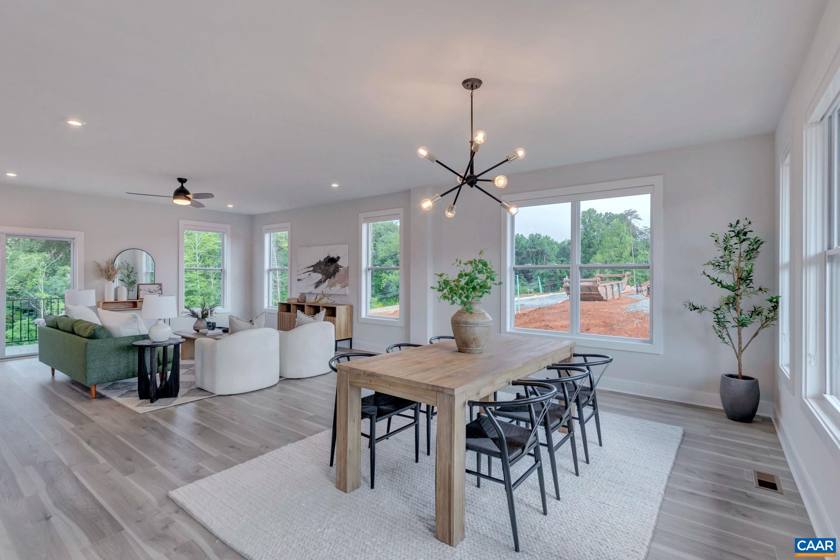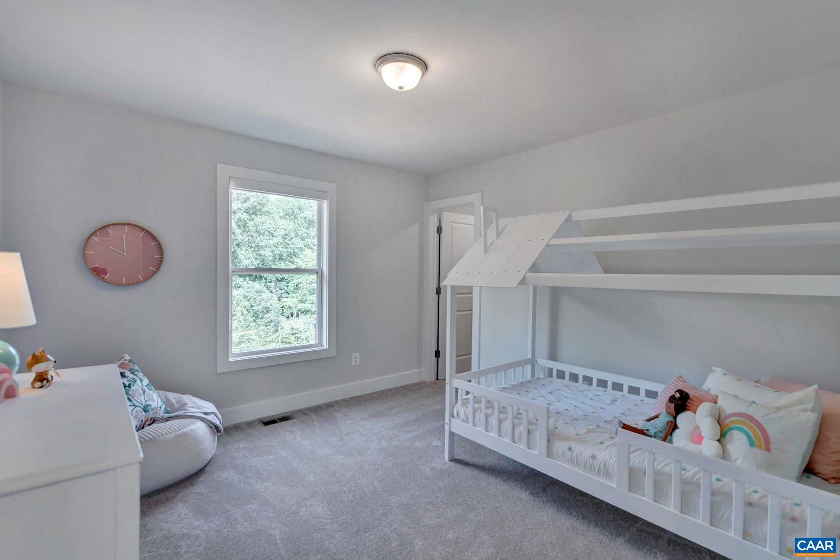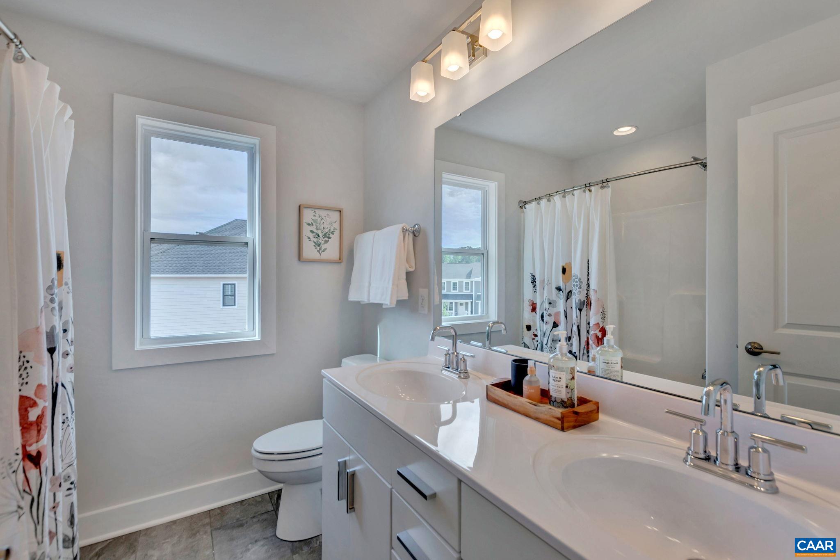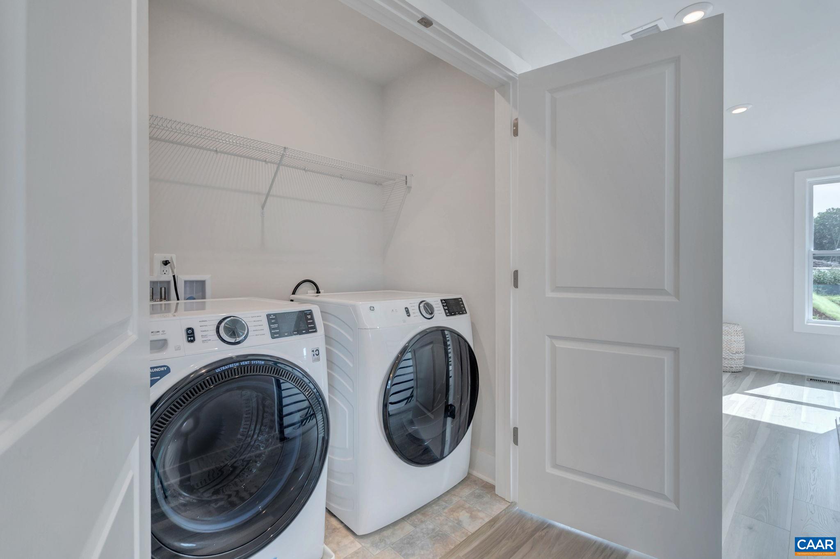PROPERTY SEARCH
31b Fowler St, Charlottesville VA 22901
- $569,900
- MLS #:669087
- 3beds
- 2baths
- 1half-baths
- 2,040sq ft
- 0.11acres
Square Ft Finished: 2,040
Square Ft Unfinished: 0
Neighborhood: Dunlora Village
Elementary School: Agnor
Middle School: Burley
High School: Albemarle
Property Type: residential
Subcategory: Detached
HOA: Yes
Area: Albemarle
Year Built: 2026
Price per Sq. Ft: $279.36
The Meridian offers a thoughtful balance of open living spaces and private retreats, with the flexibility to add an optional walkout basement. The light-filled main level is anchored by a spacious kitchen with granite countertops, maple cabinetry, and stainless steel appliances that flows seamlessly into the great room and dining area—perfect for everyday living or entertaining. Upstairs, a generous primary suite features a well-appointed bath and walk-in closet, complemented by additional bedrooms and a convenient laundry room. For those looking for even more space, the optional walkout basement provides natural light and direct outdoor access—making it an ideal spot for a recreation room, guest suite, or home office. Whether you choose to include it or not, the Meridian adapts to your lifestyle with comfort and flexibility. Similar photos.
1st Floor Master Bedroom: DoubleVanity, WalkInClosets, BreakfastBar, EntranceFoyer, MudRoom, RecessedLighting, WaterSenseFixtures
HOA fee: $165
View: Residential, TreesWoods
Security: DeadBolts, SmokeDetectors, CarbonMonoxideDetectors, RadonMitigationSystem
Design: Craftsman
Roof: Composition,Shingle
Driveway: FrontPorch, Patio, Porch
Windows/Ceiling: LowEmissivityWindows, Screens, Vinyl
Garage Num Cars: 0.0
Electricity: Underground
Cooling: CentralAir, HeatPump
Air Conditioning: CentralAir, HeatPump
Heating: Central, HeatPump
Water: Public
Sewer: PublicSewer
Access: AccessibleElectricalAndEnvironmentalControls, AccessibleDoors, AccessibleEntrance, AccessibleHallways
Features: Carpet, CriGreenLabelPlusCertifiedCarpet, CeramicTile, Hardwood
Green Construction: HersIndexScore,PearlCertification
Green Cooling: Filtration,LowVocPaintMaterials
Basement: CrawlSpace, SumpPump
Appliances: Dishwasher, EnergyStarQualifiedAppliances, ElectricRange, Disposal, Microwave
Amenities: AssociationManagement, CommonAreaMaintenance, Playground, Trash
Laundry: WasherHookup, DryerHookup
Amenities: Playground,Trails
Possession: CloseOfEscrow
Kickout: No
Annual Taxes: $4,866
Tax Year: 2025
Legal: Lot 31 Dunlora Village
Directions: Now selling from our Model Home in Dunlora Village located at 1749 Fowler Street. Take Belvedere Blvd from Rio Road thru Belvedere to a right on Fowler St.
Builder: Southern Development Homes
Days on Market: 158
Updated: 2/20/26
Courtesy of: Nest Realty Group
Listing Office: Nest Realty Group


