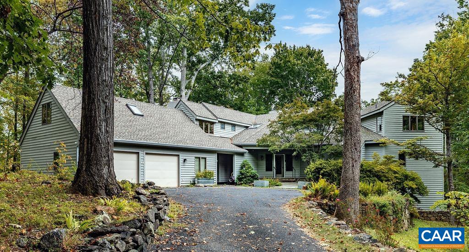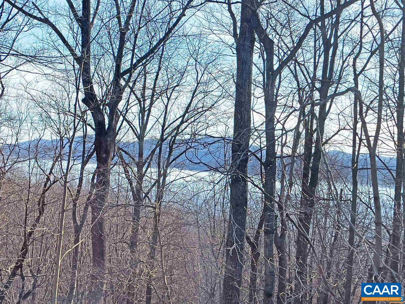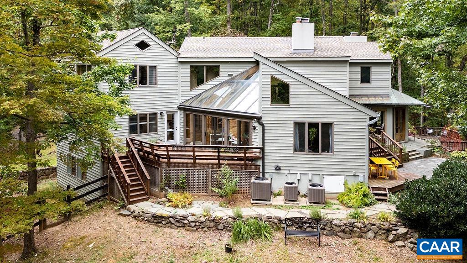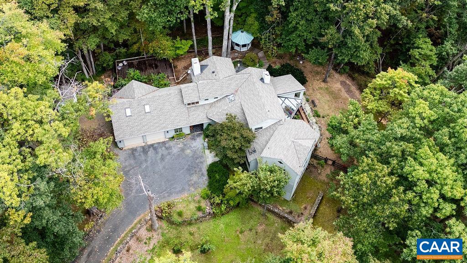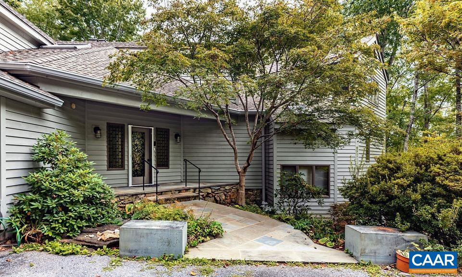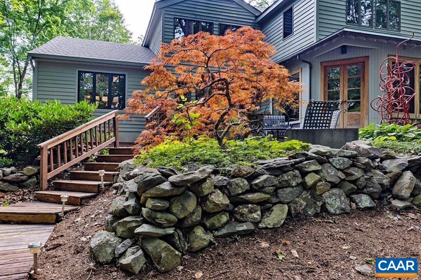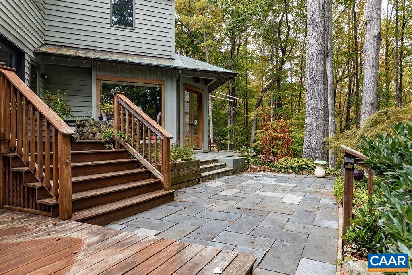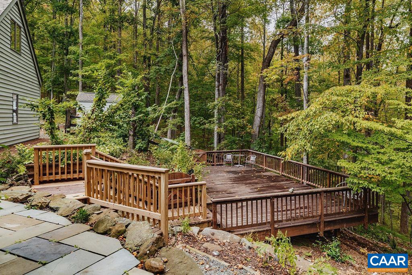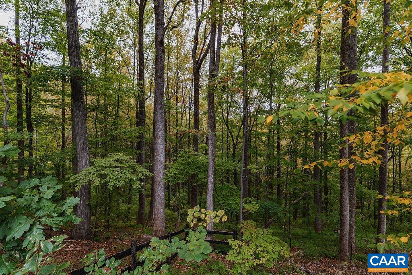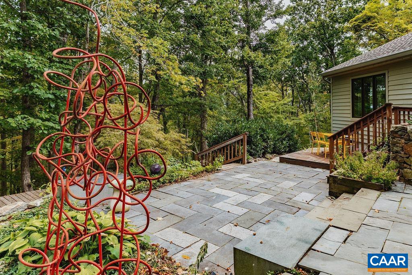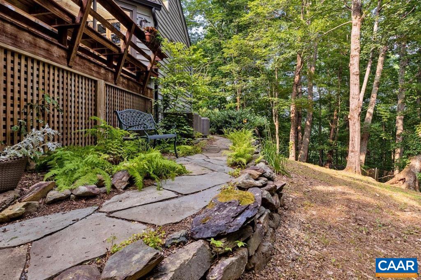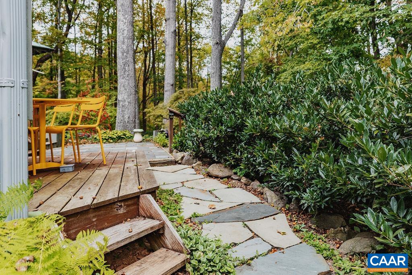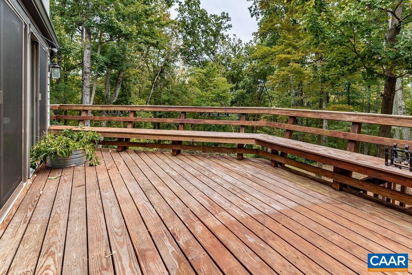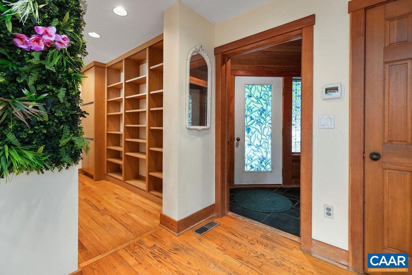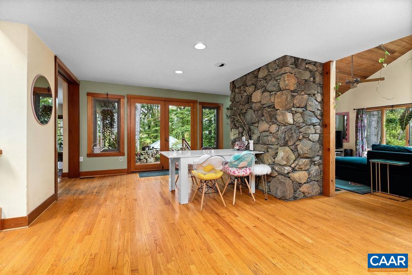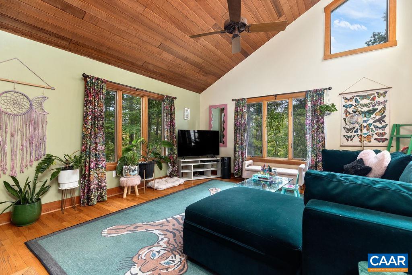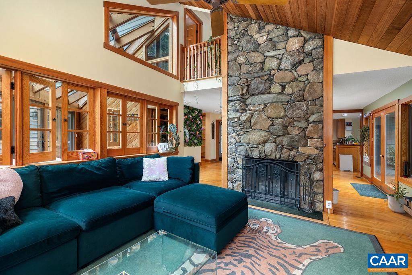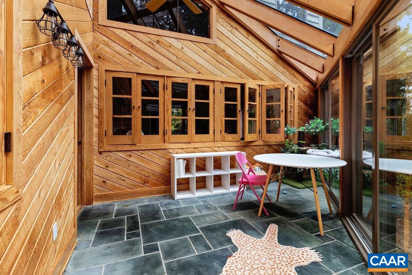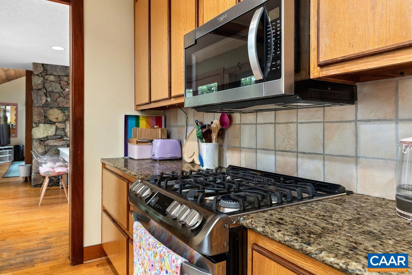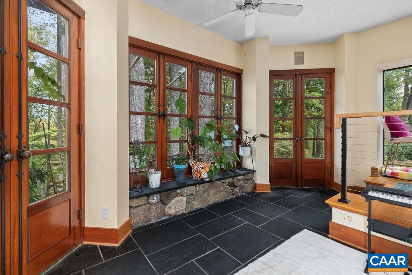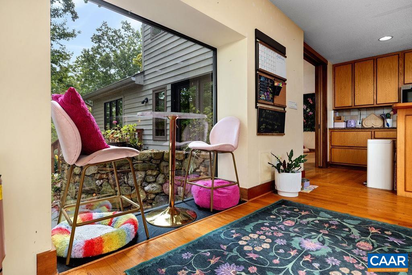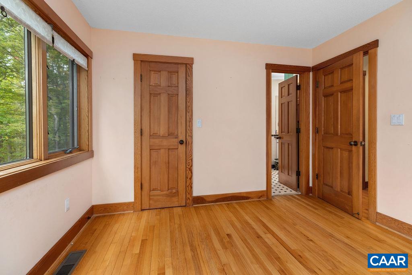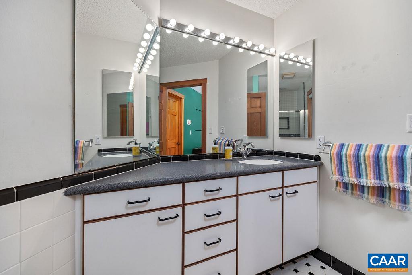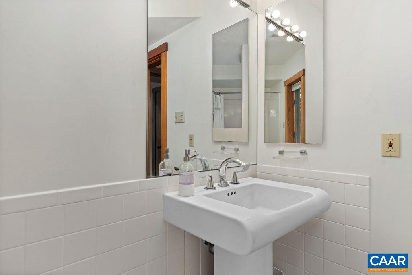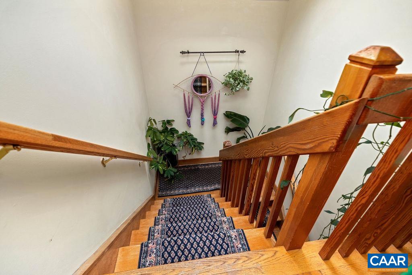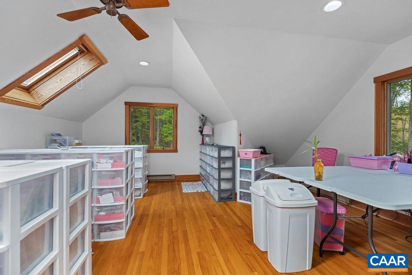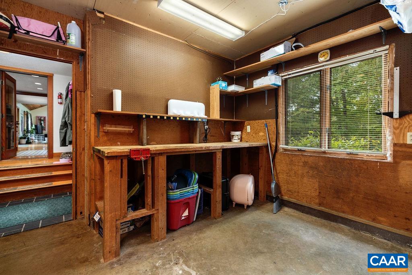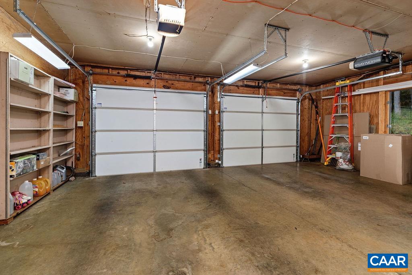PROPERTY SEARCH
284 Shingle Oak Ln, Nellysford VA 22958
- $810,000
- MLS #:669260
- 4beds
- 4baths
- 0half-baths
- 4,376sq ft
- 5.52acres
Square Ft Finished: 4,376
Square Ft Unfinished: 0
Neighborhood: Shingle Oak Ln
Elementary School: Rockfish
Middle School: Nelson
High School: Nelson
Property Type: residential
Subcategory: Detached
HOA: Yes
Area: Nelson
Year Built: 1989
Price per Sq. Ft: $185.10
Step into serenity with this extremely private 4BR/4BA lodge on 5.5 wooded acres in the highly sought-after Stoney Creek neighborhood. Built by local builder Roger Gunden, the 3-story home offers en-suite baths & walk-ins for every bedroom. The upstairs master is a treetop retreat with sunrise views, vaulted ceilings, a soaking tub, tiled shower, and a wardrobe with 3 separate storage areas. Multiple living spaces include a great room with stone fireplace, family room with soapstone floors & 2nd fireplace, library with built-ins & wood stove, and bonus room above the 2-car garage. A solarium, office/flex space, and garage workshop add even more versatility. Outdoor living includes a fully fenced yard with 3 decks, a screened gazebo with porch swing, fruit trees (cherry, fig, peach, plum, persimmon), berry bushes (blueberry, raspberry, trentberry, jostaberry), and a mushroom cave with shiitake, lion's mane, nameko & oyster. Extra neighborhood amenities include 3 pools, lakes, hiking, and golf. Priced to sell, you don't want to miss this amazing opportunity! Schedule your tour today.
1st Floor Master Bedroom: Attic,DoubleVanity,PermanentAtticStairs,SittingAreaInPrimary,Skylights,WalkInClosets,HomeOffice,UtilityRoom,VaultedCeili
HOA fee: $2170
View: Mountains, TreesWoods
Security: ClosedCircuitCameras, SmokeDetectors, SurveillanceSystem
Design: Craftsman
Roof: Architectural
Fence: ChainLink,Partial,Fenced
Driveway: Deck, FrontPorch, Patio, Porch, Stone, Wood
Windows/Ceiling: CasementWindows, InsulatedWindows, Screens, Skylights
Garage Num Cars: 2.0
Electricity: Underground
Cooling: CentralAir, HeatPump
Air Conditioning: CentralAir, HeatPump
Heating: Central, Electric, HeatPump, Propane, MultiFuel, PassiveSolar
Water: Private, Well
Sewer: SepticTank
Features: Carpet, CeramicTile, Hardwood, Stone
Basement: CrawlSpace, ExteriorEntry, Heated, InteriorEntry, Partial, PartiallyFinished, WalkOutAccess
Fireplace Type: Multiple, Stone, WoodBurning, WoodBurningStove
Appliances: Dishwasher, Disposal, GasRange, Microwave, Refrigerator, Dryer, Washer
Amenities: Playground, Pools, ReserveFund, RoadMaintenance, SnowRemoval, Security
Laundry: Sink
Amenities: GolfCourse,PicnicArea,Playground,Pool,Trails,Water
Possession: CloseOfEscrow
Kickout: No
Annual Taxes: $5,034
Tax Year: 2025
Legal: Lot 11, Valley Foothills II
Directions: From Rt 151 going South turn into Stoney Creek Community (Monocan Drive). Proceed to Foothills drive on your left and then turn left on Shingle Oak Ln. The home is at the end of the street.

