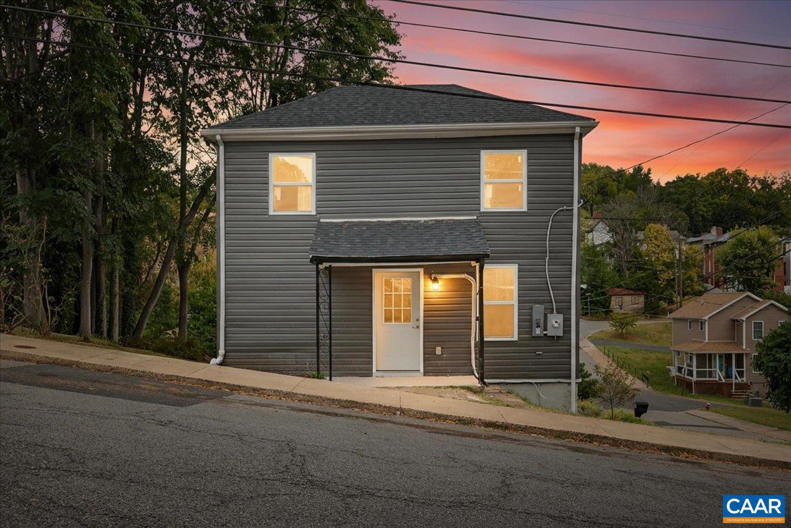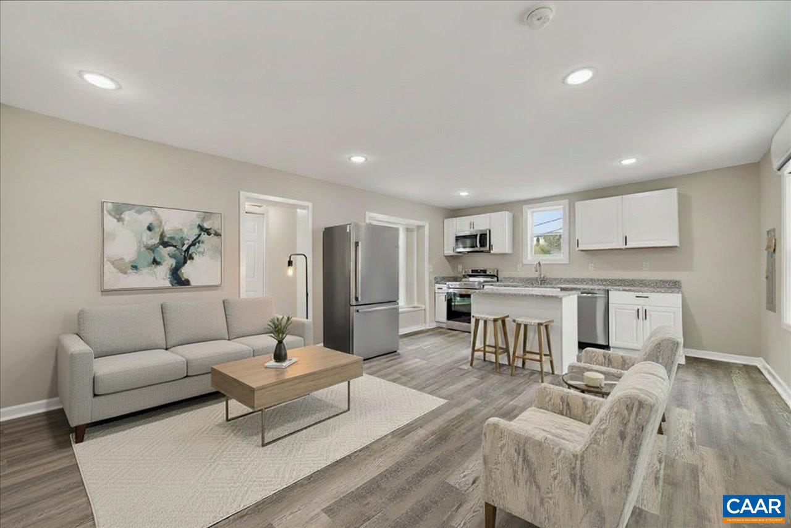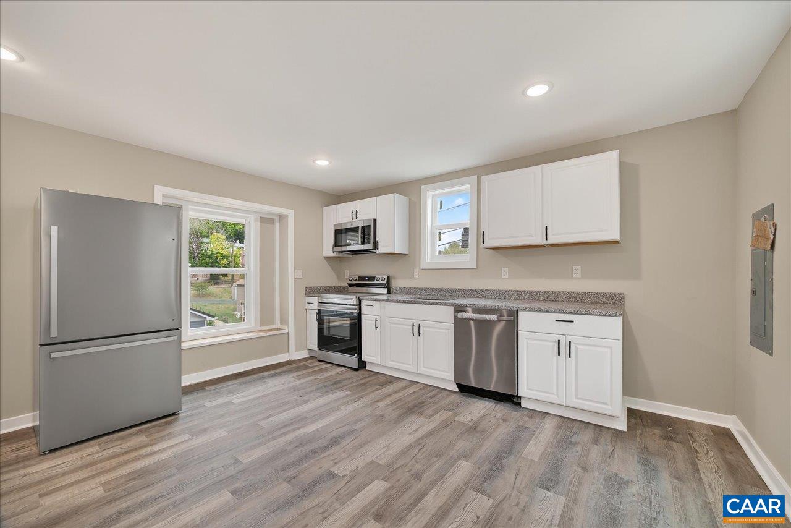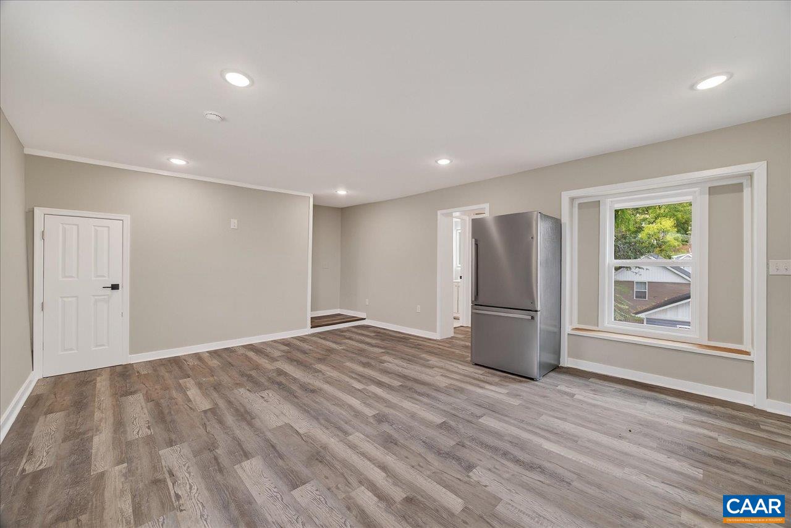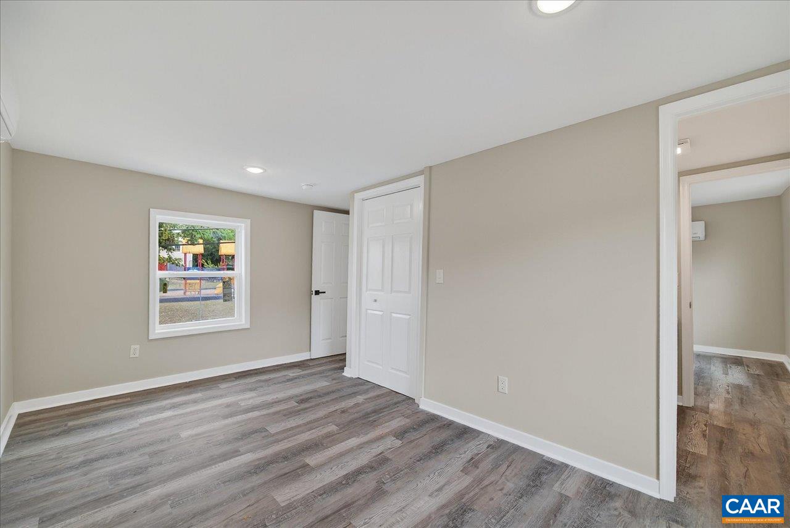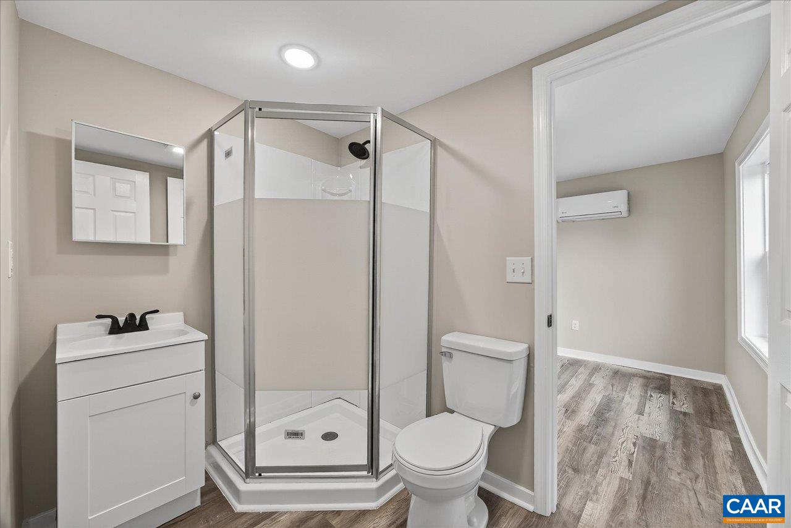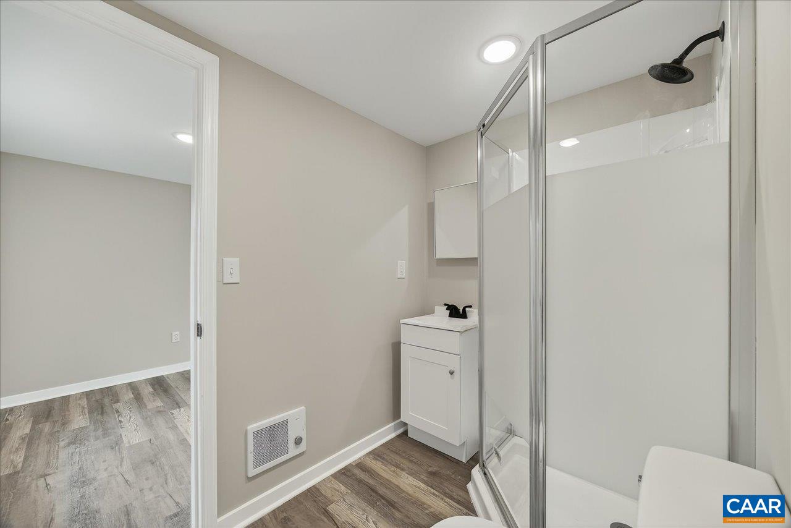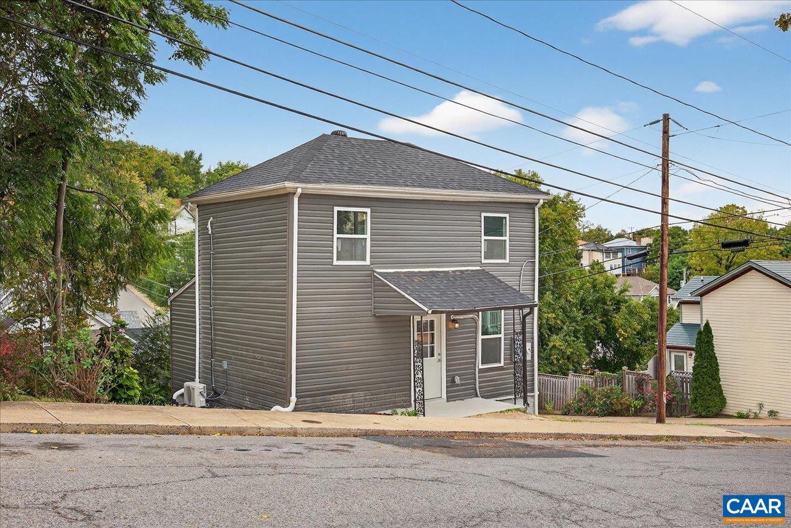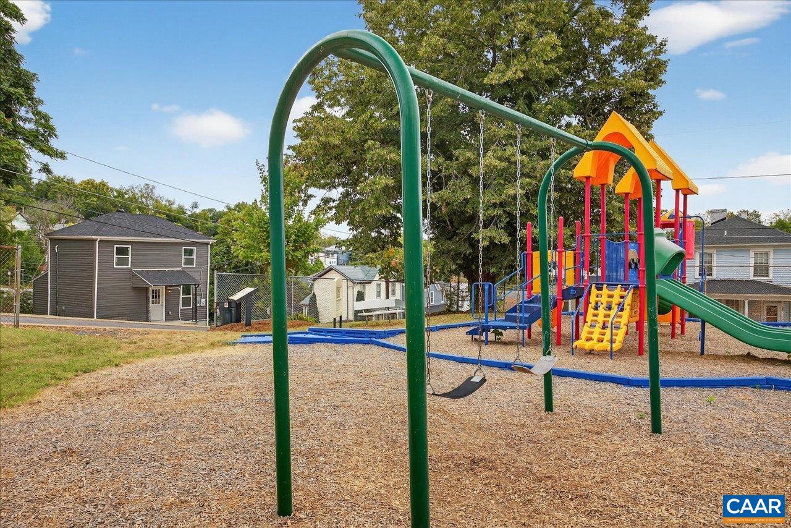PROPERTY SEARCH
1003 W Johnson St, Staunton VA 24401
- $209,000
- MLS #:669302
- 2beds
- 2baths
- 0half-baths
- 780sq ft
- 0.06acres
Square Ft Finished: 780
Square Ft Unfinished: 420
Neighborhood: Johnson St
Elementary School: Bessie Weller
Middle School: Shelburne
High School: STAUNTON
Property Type: residential
Subcategory: Detached
HOA: No
Area: Staunton
Year Built: 1955
Price per Sq. Ft: $267.95
It's a spoonful of sugar at 1003 W Johnson St! Come tour this freshly renewed gem in the heart of Staunton, where there is no unnecessary excess, and bonus - a park and picnic area just across the street! Featuring an open plan living/dining/kitchen space on main, with a full bath and laundry. Upstairs 2 bedrooms and a second full bath. The kitchen is equipped with new stainless appliances, quartz counters, and brand new cabinetry. Remote operated Mini-Splits provide Heat & AC – and save costs by only using them in the rooms you need. New roof, windows, flooring, fixtures, and additional updates! Tucked on a sunny corner lot within classic Staunton homes, many of which have been rejuvenated in recent years, you're only a 1/2 mile walk to historic downtown restaurants and shops, and just a 1 mile walk to Gypsy Hill Park. Location is prime, as is the price! Just enough outdoor space to walk a pup, without having much to maintain. Need a little extra storage? Pop those totes in the basement crouch-space. Grab your chalk and imaginations, there's the whole world at your feet! Ready to move? Schedule your tour today! *Some images are virtually staged to help you imaging the possibilities of this home**
HOA fee: $0
Roof: Composition,Shingle
Driveway: Covered, FrontPorch, Patio, Porch
Garage Num Cars: 0.0
Cooling: Ductless, HeatPump
Air Conditioning: Ductless, HeatPump
Heating: Ductless, Electric
Water: Public
Sewer: PublicSewer
Basement: CrawlSpace, ExteriorEntry, Unfinished
Laundry: WasherHookup, DryerHookup
Kickout: No
Annual Taxes: $630
Tax Year: 2025
Legal: "LOT B (REV 100)"
Directions: .
Days on Market: 0
Updated: 9/22/25
Courtesy of: Exp Realty Llc - Stafford
Listing Office: Exp Realty Llc - Stafford

