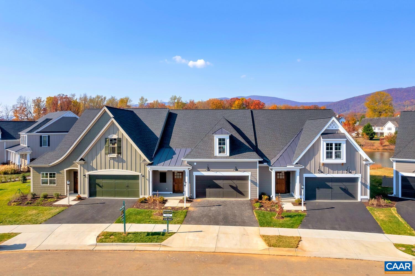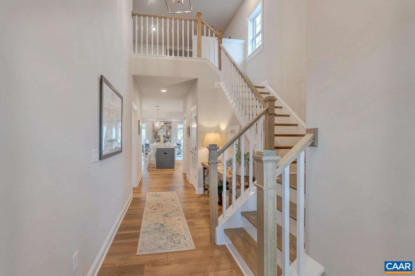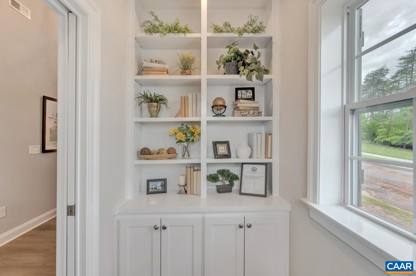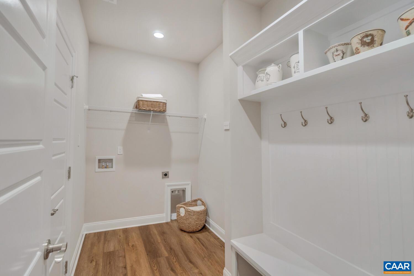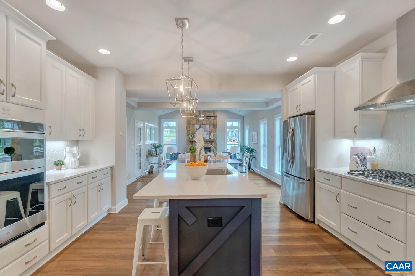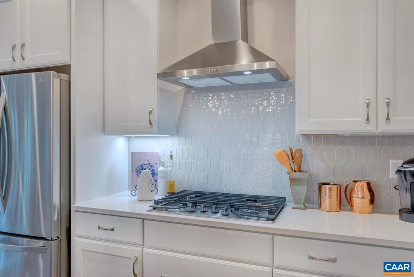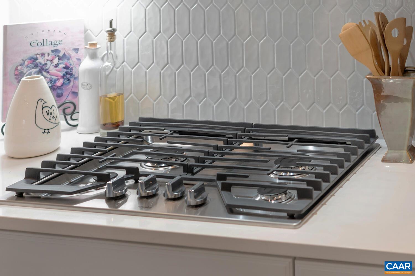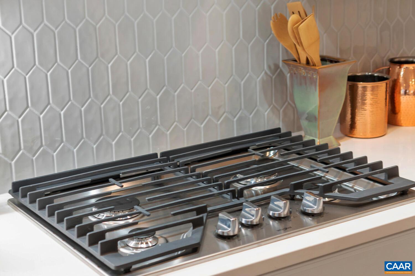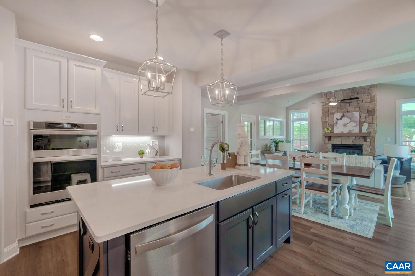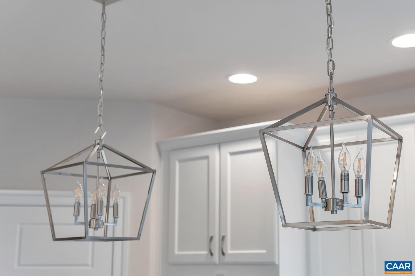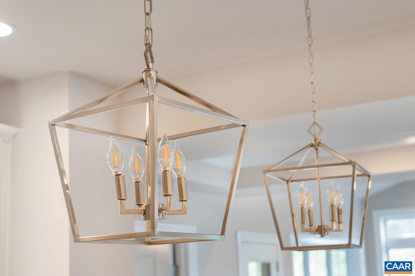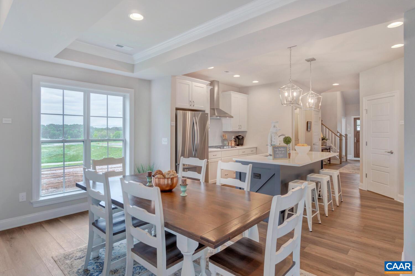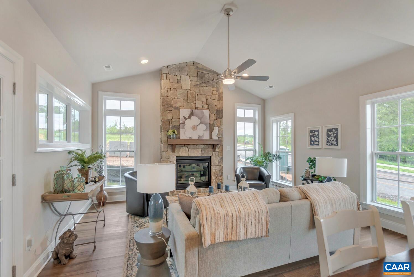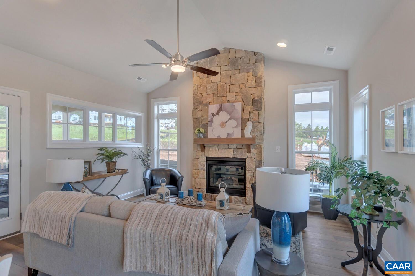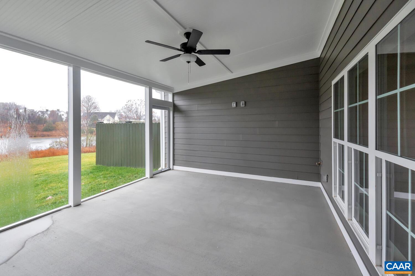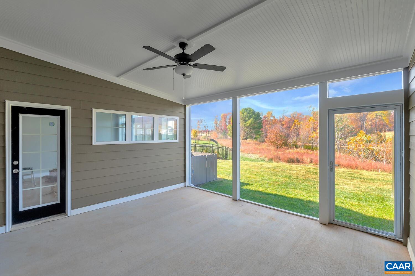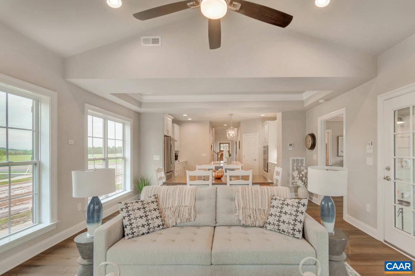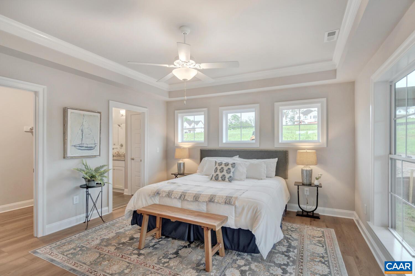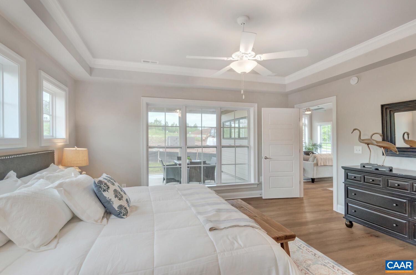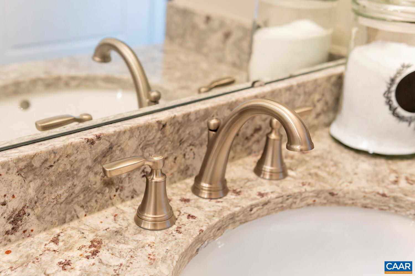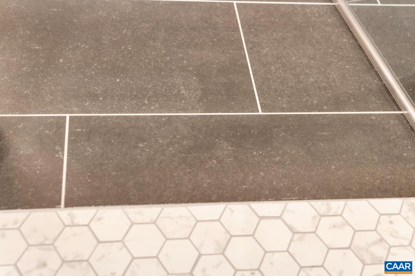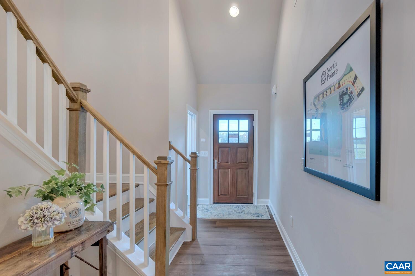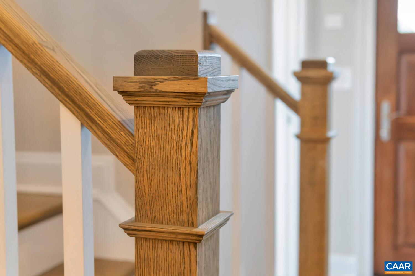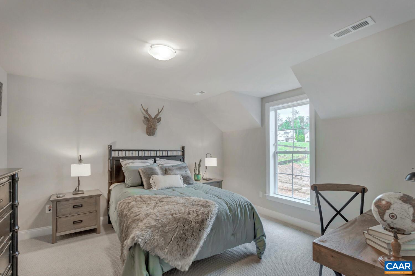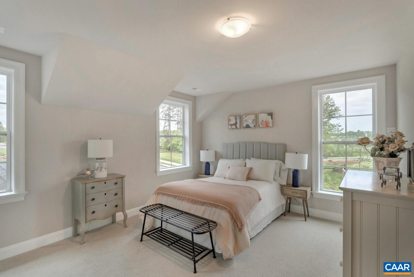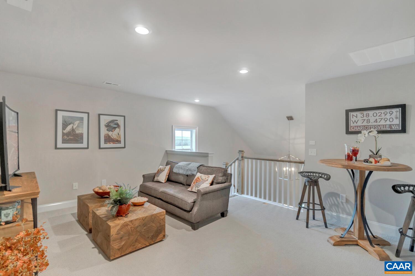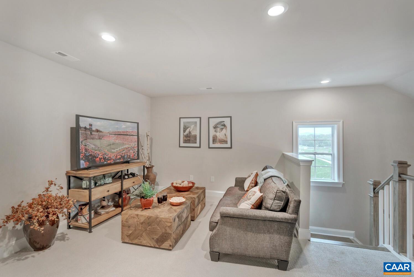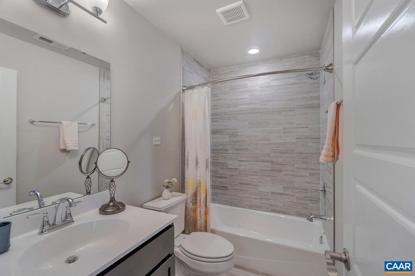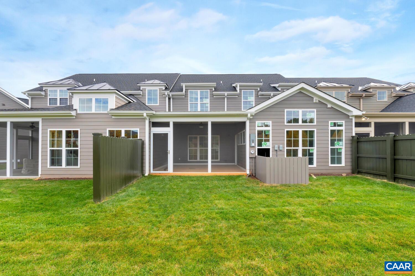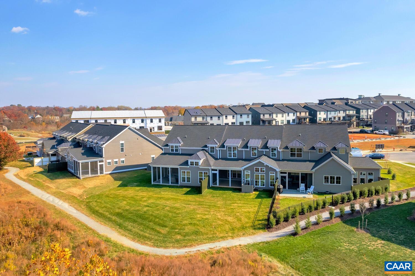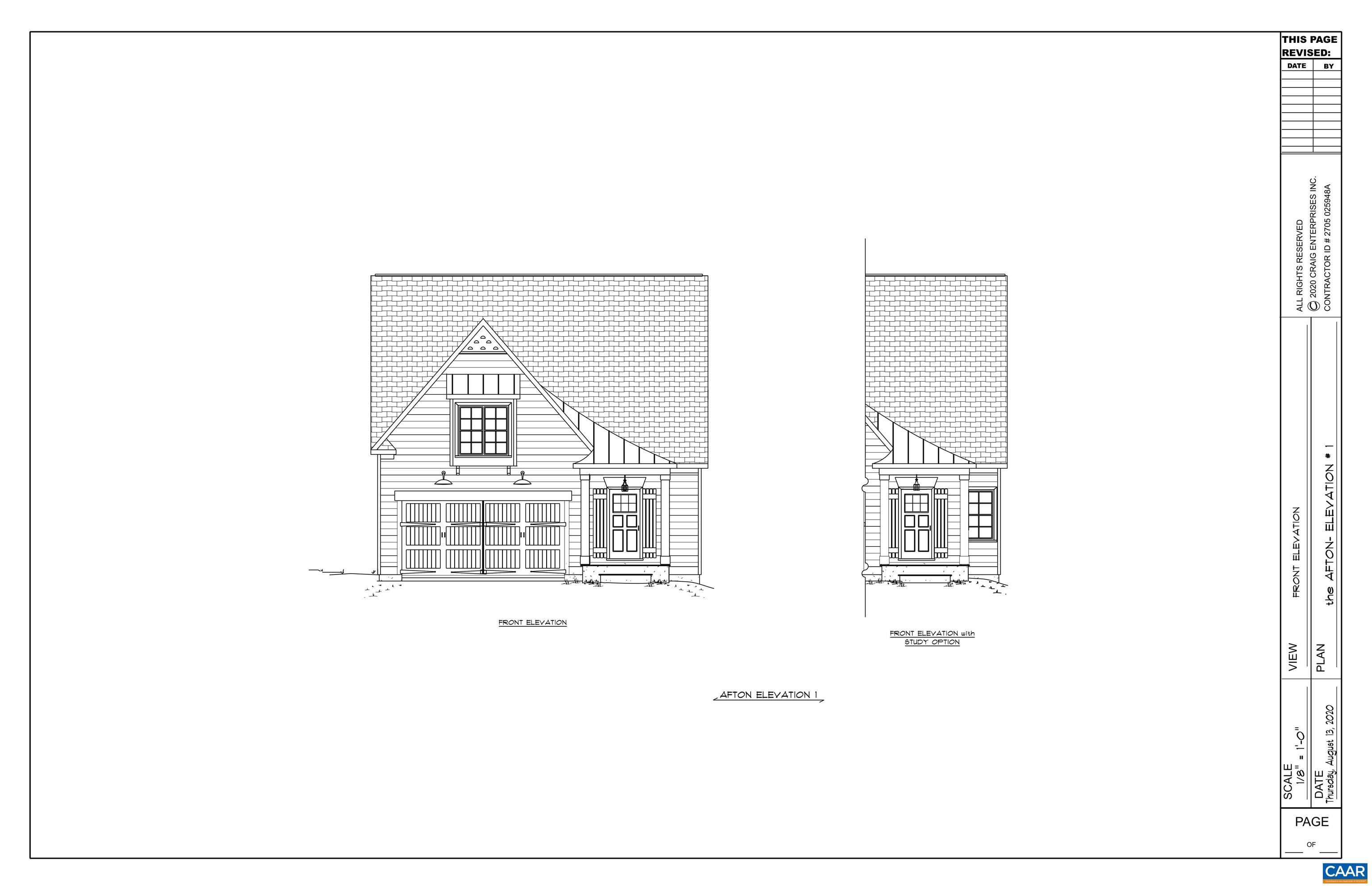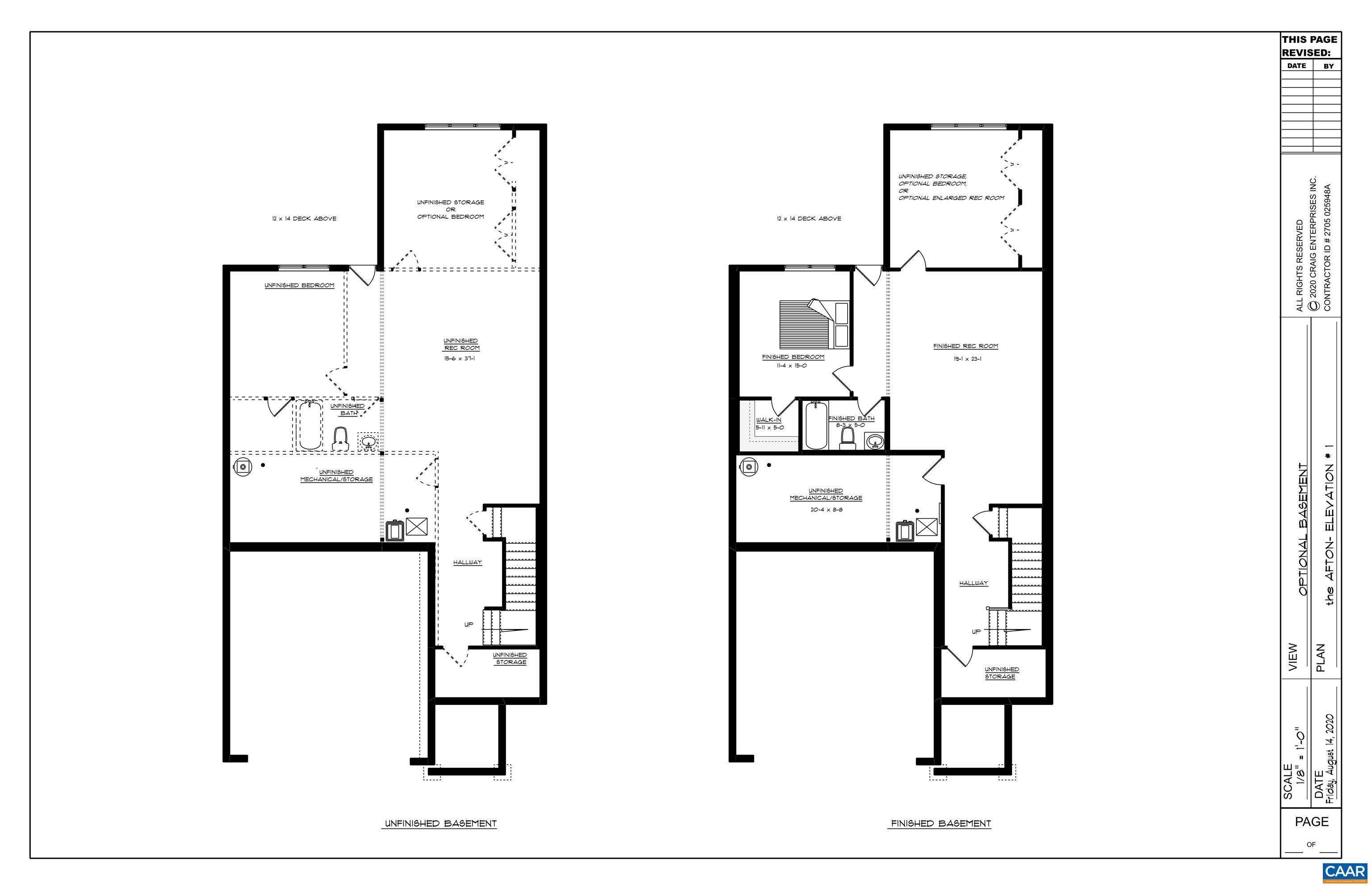PROPERTY SEARCH
800 Farrow Dr, Charlottesville VA 22901
- $899,900
- MLS #:669391
- 4beds
- 3baths
- 1half-baths
- 3,238sq ft
- 0.13acres
Square Ft Finished: 3,238
Square Ft Unfinished: 269
Neighborhood: Belvedere
Elementary School: Agnor
Middle School: Burley
High School: Albemarle
Property Type: residential
Subcategory: Attached
HOA: Yes
Area: Albemarle
Year Built: 2025
Price per Sq. Ft: $277.92
December Completion! This end-unit Afton Villa has everything you need for easy, main-level living. The open layout features a bright and spacious Great Room, a private owner’s suite, and a welcoming Kitchen and Dining area—perfect for everyday life and entertaining. There’s also a handy Pocket Study and a Screened Porch that backs to trees, giving you peaceful views and extra privacy. Upstairs, you’ll find two more bedrooms, a full bath, and a cozy loft space—great for guests, hobbies, or just hanging out. The walkout basement can be finished to add even more spaces such as: an expansive Rec Room, a fourth bedroom, and another full bath. Plenty of space for everyone to spread out and feel at home! Enjoy our thoughtfully included features, 2x6 exterior walls, custom Mahogany front doors and so much more. (Photos of similar home)
1st Floor Master Bedroom: DoubleVanity, PrimaryDownstairs, WalkInClosets, TrayCeilings, EntranceFoyer, EatInKitchen, HighCeilings, KitchenIsland,
HOA fee: $230
Security: SmokeDetectors, CarbonMonoxideDetectors, RadonMitigationSystem
Design: AFrame, Craftsman, Farmhouse
Roof: Architectural,Composition,Metal,Other,Shingle
Driveway: RearPorch, Composite, Deck, Porch, Screened
Windows/Ceiling: InsulatedWindows, LowEmissivityWindows, Screens, TiltInWindows, EnergyStarQualifiedWindows
Garage Num Cars: 2.0
Cooling: CentralAir, EnergyStarQualifiedEquipment, HeatPump, ExhaustFan
Air Conditioning: CentralAir, EnergyStarQualifiedEquipment, HeatPump, ExhaustFan
Heating: Central, Electric, ForcedAir, HeatPump
Water: Public
Sewer: PublicSewer
Features: Carpet, Concrete, CeramicTile, Hardwood, LuxuryVinylPlank
Green Construction: HersIndexScore
Green Cooling: LowVocPaintMaterials
Basement: Full, Finished, WalkOutAccess
Fireplace Type: One, Gas, GasLog, Stone
Appliances: BuiltInOven, ConvectionOven, Dishwasher, EnergyStarQualifiedAppliances, EnergyStarQualifiedDishwasher, EnergyStarQualifiedRef
Amenities: AssociationManagement, CommonAreaMaintenance, CableTv, Insurance, MaintenanceGrounds, ReserveFund, SnowRemoval, Trash
Laundry: WasherHookup, DryerHookup
Amenities: Playground,Pool,Trails
Kickout: No
Annual Taxes: $0
Tax Year: 2025
Legal: Belvedere Lot 8, Block 10
Directions: Selling from North Pointe: Head N on US-29N/ Seminole Trail, after Airport Rd/Profit Rd intersection, take 2nd deceleration Ln. and Right onto Crosscreek Dr. Take 3rd exit in roundabout to Cliffstone Blvd. Continue to model home on Left
Builder: Craig Builders
Days on Market: 27
Updated: 10/21/25
Courtesy of: Story House Real Estate
Listing Office: Story House Real Estate


