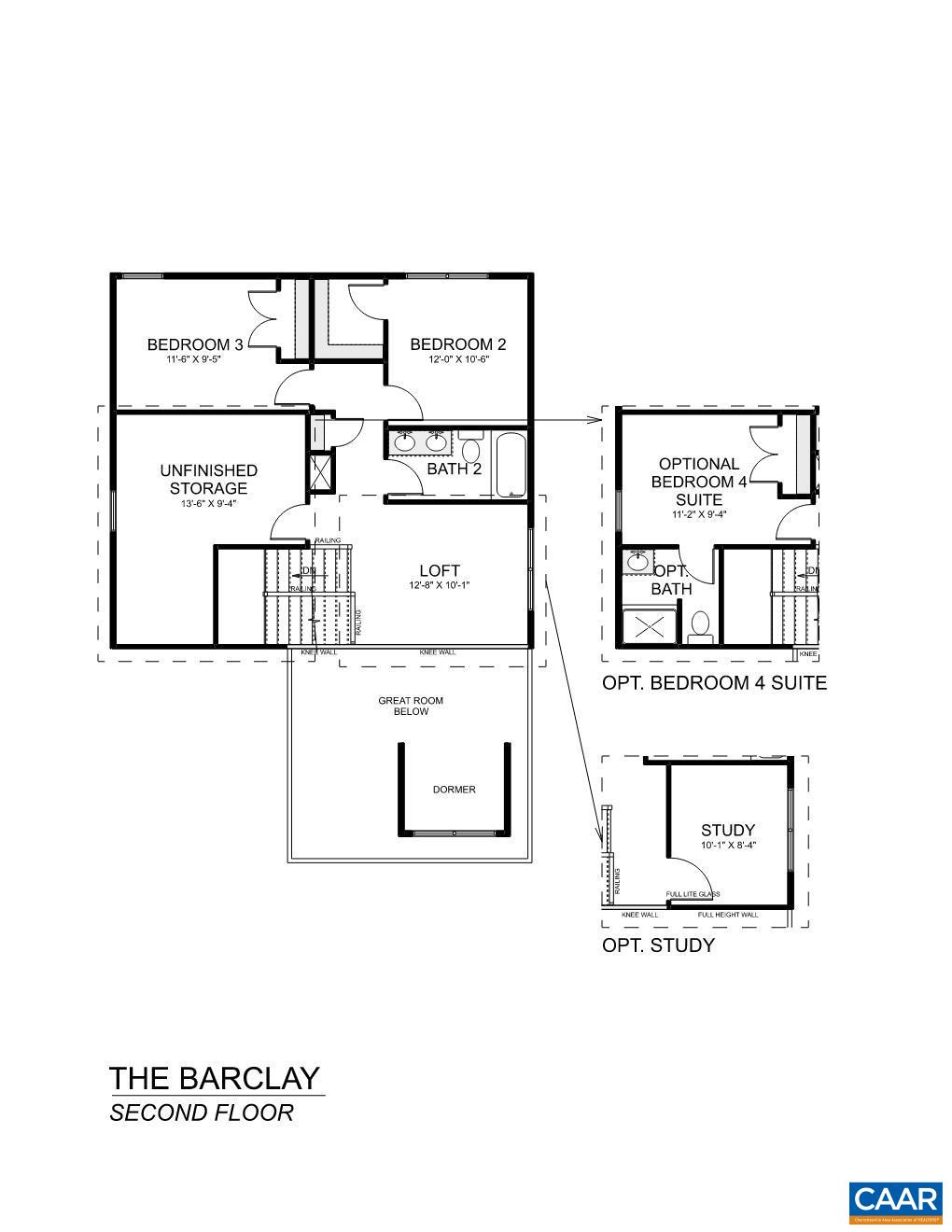PROPERTY SEARCH
22b Wardell Crest, Charlottesville VA 22902
- $629,900
- MLS #:669564
- 3beds
- 2baths
- 1half-baths
- 1,848sq ft
- 0.15acres
Square Ft Finished: 1,848
Square Ft Unfinished: 1217
Neighborhood: Southwood
Elementary School: Mountain View
Middle School: Burley
High School: Monticello
Property Type: residential
Subcategory: Detached
HOA: Yes
Area: Albemarle
Year Built: 2026
Price per Sq. Ft: $340.85
Nestled near I-64, 5th Street Shopping Center, UVA, and Downtown Charlottesville, Southwood offers the best of both worlds—easy access to city life and the tranquility of suburban surroundings. The Barclay is a versatile single-family home that blends comfort and functionality with timeless design. Main level primary bedroom. Step inside to an inviting foyer that opens to a bright, spacious great room with vaulted ceiling and a well-appointed kitchen complete with granite countertops, maple cabinetry, and stainless-steel appliances. A dining area flows seamlessly into the living space, making it perfect for both everyday living and entertaining. Upstairs, offers an optional study or 4th bedroom suite. Two additional bedrooms, a full bath, and a convenient laundry room provide plenty of space for family and guests. An unfinished walkout basement comes included, giving you endless possibilities for storage, hobbies, or future living space. With options for a covered or screened porch and multiple exterior elevations, the Barclay can be personalized to fit your lifestyle.
1st Floor Master Bedroom: DoubleVanity, PrimaryDownstairs, WalkInClosets, BreakfastBar, EntranceFoyer, Loft, MudRoom, RecessedLighting, UtilityRoo
HOA fee: $80
View: Residential, TreesWoods
Security: DeadBolts, SmokeDetectors, CarbonMonoxideDetectors, RadonMitigationSystem
Design: Craftsman
Roof: Composition,Shingle
Driveway: RearPorch, Covered, FrontPorch, Patio, Porch
Windows/Ceiling: LowEmissivityWindows, Screens, Vinyl
Garage Num Cars: 1.0
Electricity: Underground
Cooling: CentralAir, HeatPump
Air Conditioning: CentralAir, HeatPump
Heating: Central, HeatPump
Water: Public
Sewer: PublicSewer
Access: AccessibleElectricalAndEnvironmentalControls, AccessibleDoors, AccessibleEntrance, AccessibleHallways
Features: Carpet, CriGreenLabelPlusCertifiedCarpet, CeramicTile, Hardwood
Green Construction: HersIndexScore,PearlCertification
Green Cooling: Filtration,LowVocPaintMaterials
Basement: ExteriorEntry, Full, InteriorEntry, Unfinished, SumpPump
Appliances: Dishwasher, EnergyStarQualifiedAppliances, ElectricRange, Disposal, Microwave
Amenities: AssociationManagement, CommonAreaMaintenance, Playground, SnowRemoval, Trash
Laundry: WasherHookup, DryerHookup
Amenities: PicnicArea,Playground
Possession: CloseOfEscrow
Kickout: No
Annual Taxes: $6,379
Tax Year: 2025
Legal: Lot 22 Phase 1 Village 3 Southwood
Directions: From Charlottesville, head northwest on E Market St • Turn left onto Ridge McIntire Rd • Continue onto 5th St SW and continue onto Old Lynchburg Rd • Turn left onto Hickory St • Turn right onto Horizon Rd and the model w at 3116 Horizon Road in Southwood.






