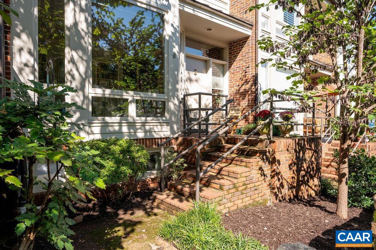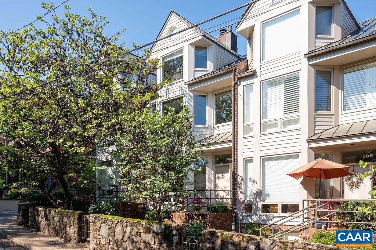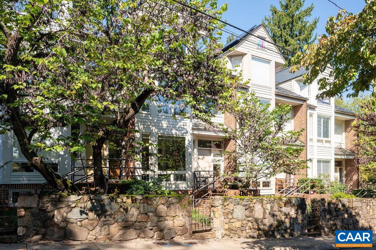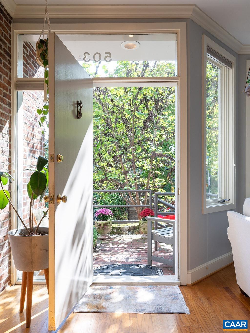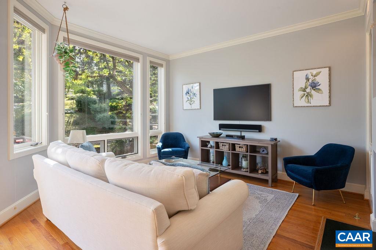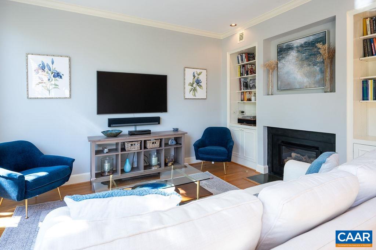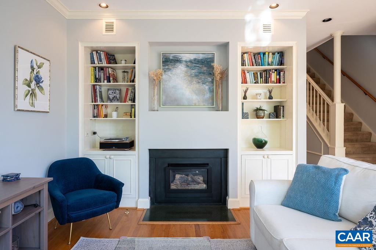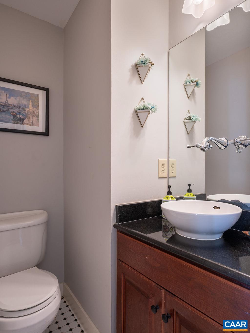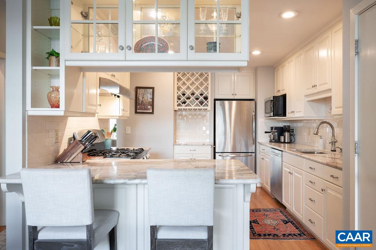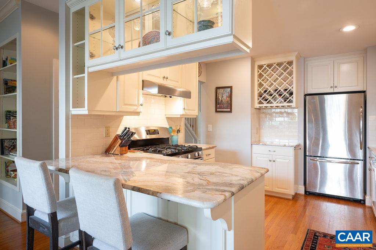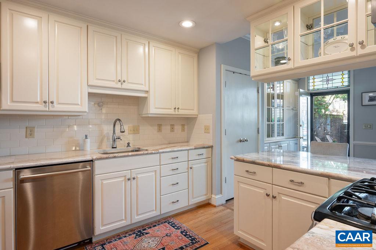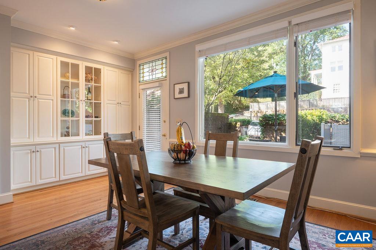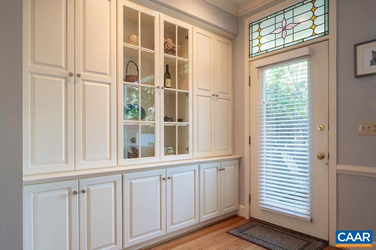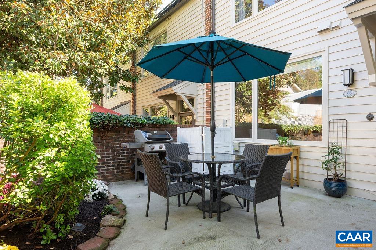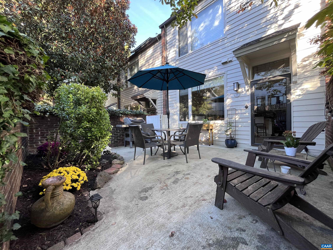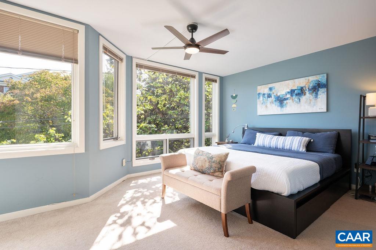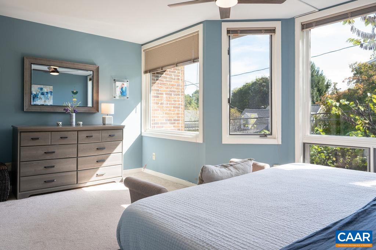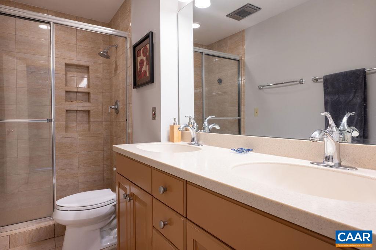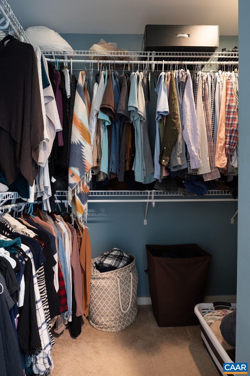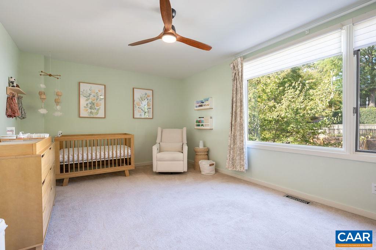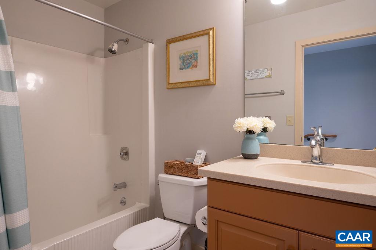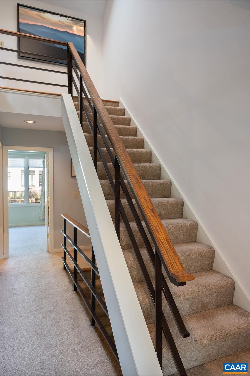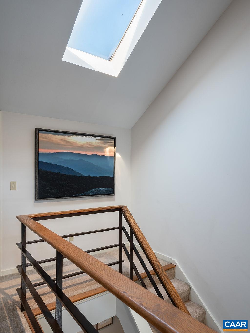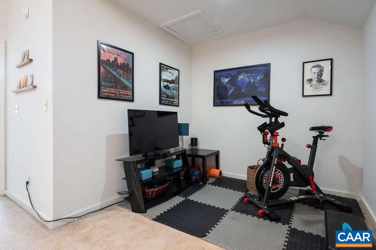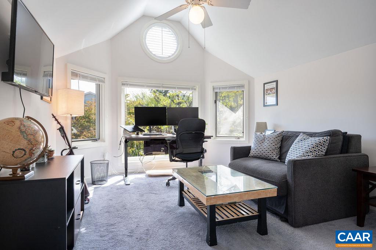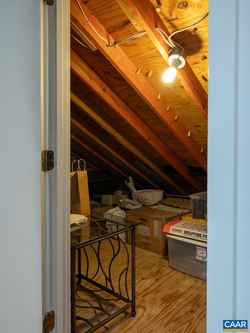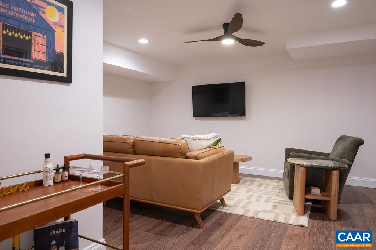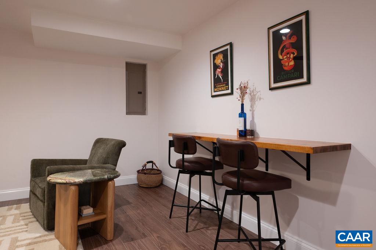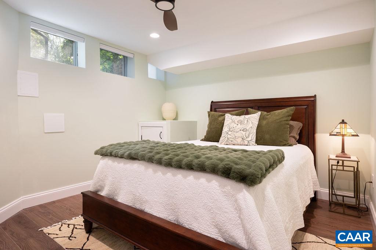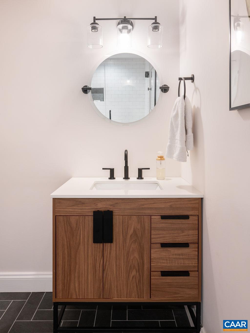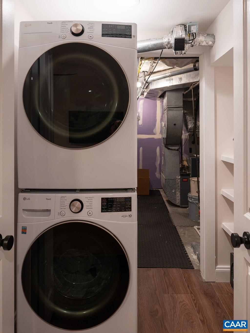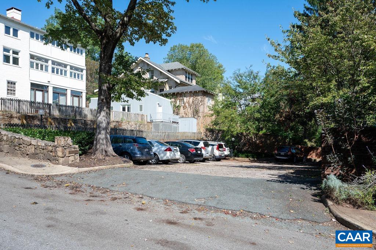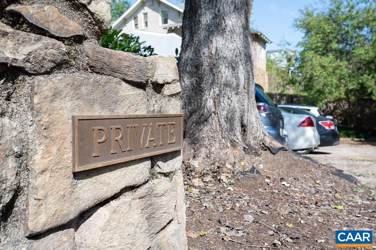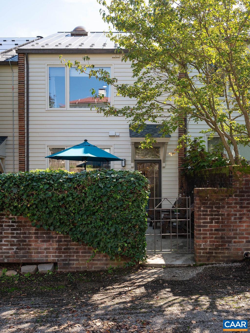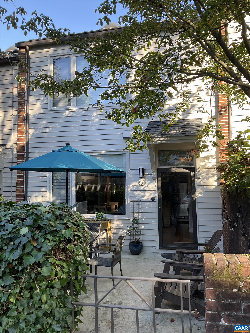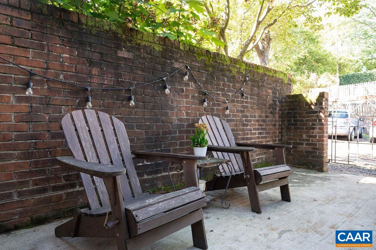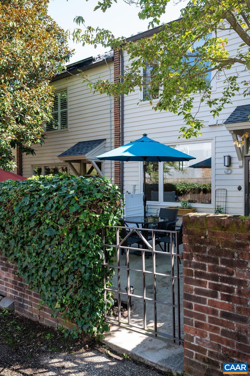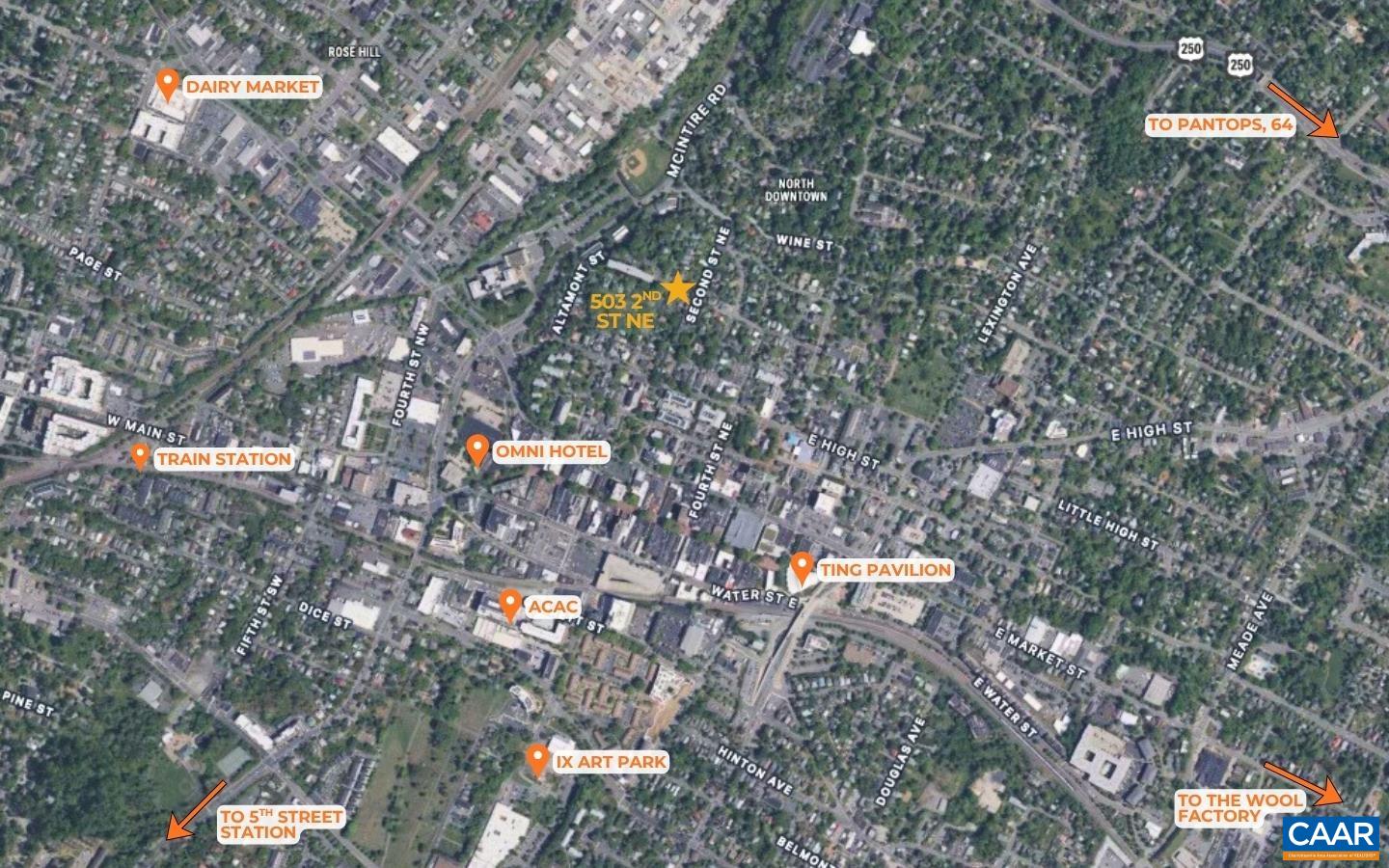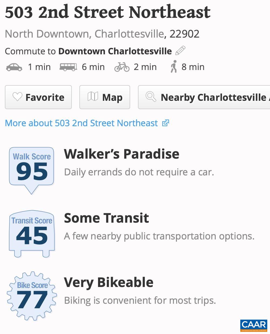PROPERTY SEARCH
503 Ne 2nd St, Charlottesville VA 22902
- $995,000
- MLS #:669600
- 3beds
- 3baths
- 1half-baths
- 2,782sq ft
- 0.05acres
Square Ft Finished: 2,782
Square Ft Unfinished: 42
Neighborhood: None
Elementary School: Burnley-Moran
Middle School: Walker & Buford
High School: Charlottesville
Property Type: residential
Subcategory: Attached
HOA: Yes
Area: Charlottesville
Year Built: 1981
Price per Sq. Ft: $357.66
Charming and sun-filled 3BR, 3.5ba townhouse in a well-built property on a quiet North Downtown street. Enjoy private off-street parking, a modern kitchen, and a spacious living room with extra large windows and a cozy gas fireplace. The primary suite features a walk-in closet and attached bath. A newly finished basement with a dry basement system offers extra living space. Enjoy Ting fiber optic internet service and work from a home office. Stone-walled gardens in the front and rear provide inviting outdoor areas for relaxing or entertaining, but no lawn to mow! Built in 1981, this home offers low-maintenance living with updated appliances and HVAC system. Walk-in attic storage. Located just 4 blocks from the Downtown Mall, you can walk to restaurants, coffee shops, theaters, art galleries, shopping, the library, parks, open-air concerts, even groceries and the farmer's market on Saturdays—all while enjoying the peace and charm of a quiet residential neighborhood. A rare opportunity to live in one of Charlottesville’s most walkable and desirable locations! In addition to the 2 parking spaces in the private, lighted parking area, residents can get up to 3 passes for the on-street, permit controlled parking (5 spaces total).
1st Floor Master Bedroom: Skylights, WalkInClosets, HomeOffice, Loft, UtilityRoom
HOA fee: $1000
View: Residential
Design: Contemporary
Roof: Metal,Other
Fence: Stone,Fenced,Full
Driveway: Brick, Patio
Windows/Ceiling: CasementWindows, Skylights
Garage Num Cars: 0.0
Cooling: HeatPump
Air Conditioning: HeatPump
Heating: ForcedAir, HeatPump, MultiFuel, NaturalGas
Water: Public
Sewer: PublicSewer
Features: Carpet, Hardwood, LuxuryVinylPlank
Basement: Full, Finished, Heated, InteriorEntry, SumpPump
Fireplace Type: Gas, GasLog
Appliances: Dishwasher, Disposal, GasRange, Microwave, Refrigerator, Dryer, Washer
Amenities: CommonAreaMaintenance, MaintenanceStructure, SnowRemoval
Amenities: None
Possession: CloseOfEscrow
Kickout: No
Annual Taxes: $9,346
Tax Year: 2025
Legal: Lot B-2
Directions: From the Downtown Mall, head north on 2nd Street NE, go 4 blocks to the property on the left.
Builder: Randy Rinehart
Days on Market: 21
Updated: 10/24/25
Courtesy of: Nest Realty Group
Listing Office: Nest Realty Group

