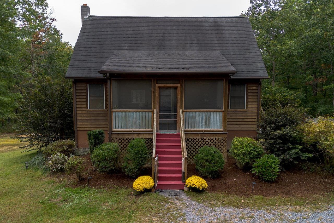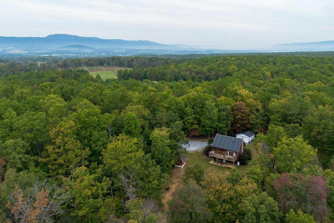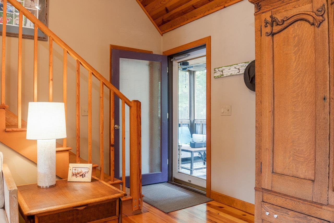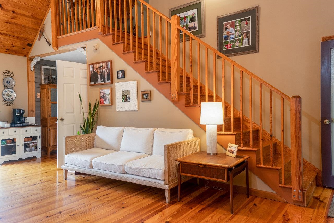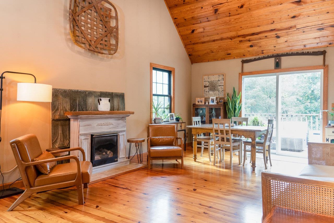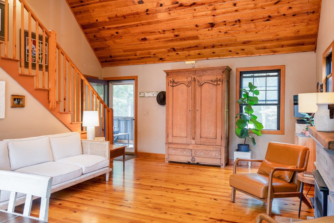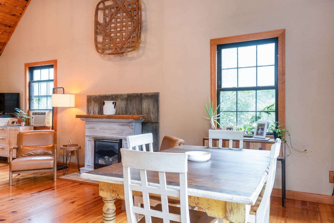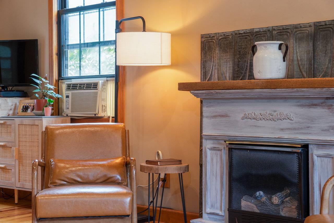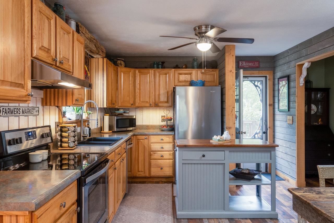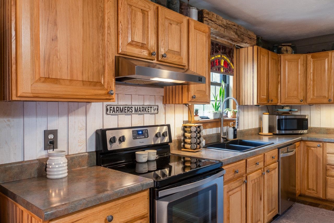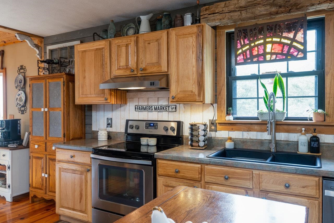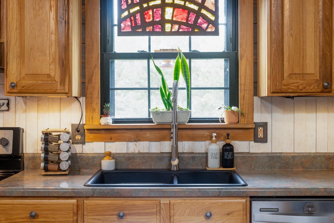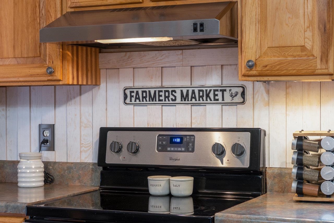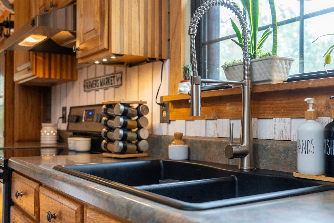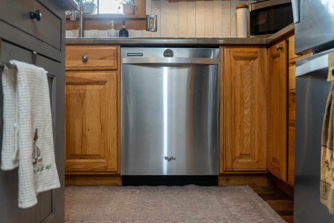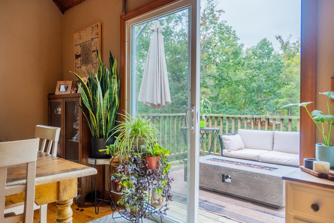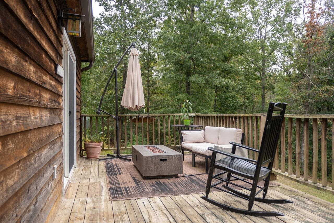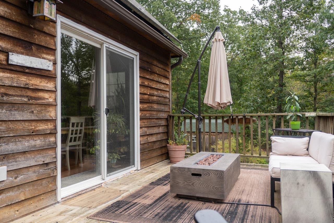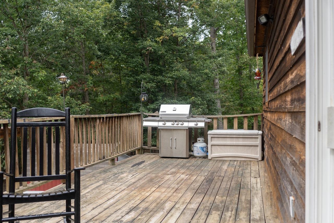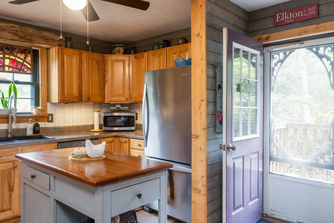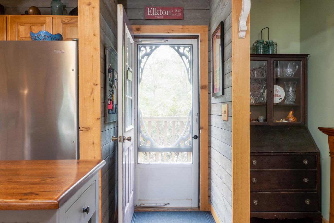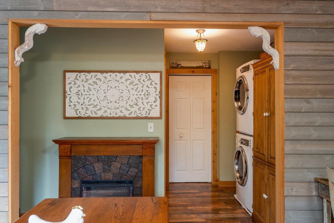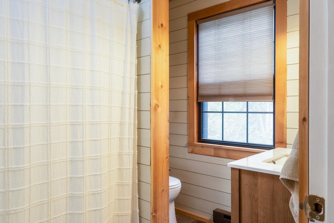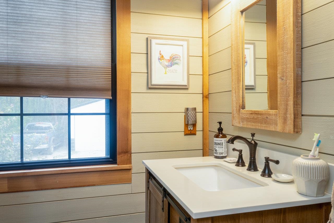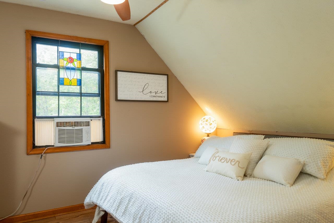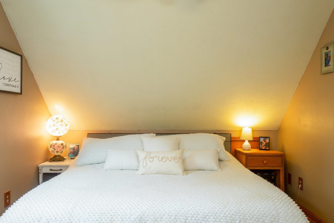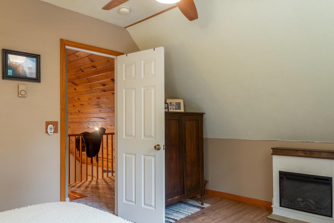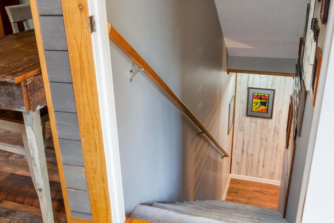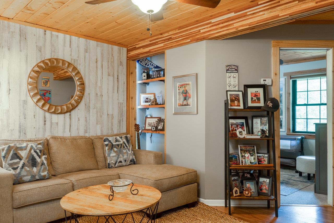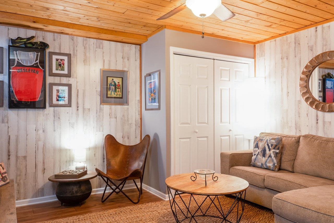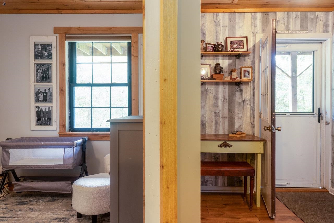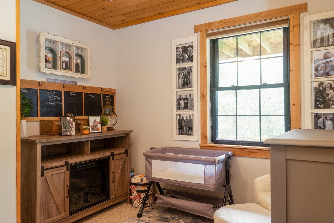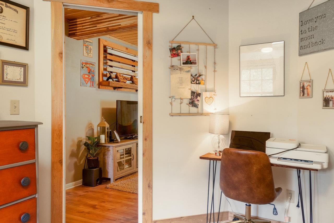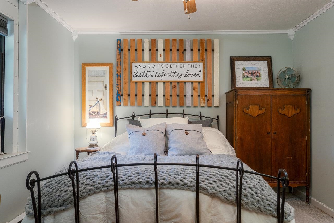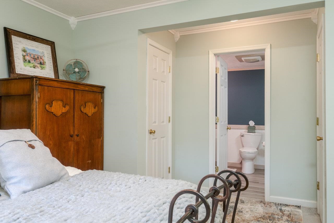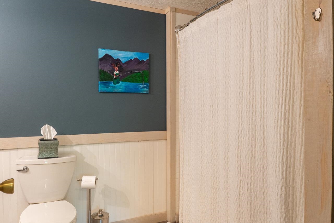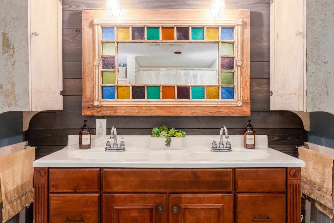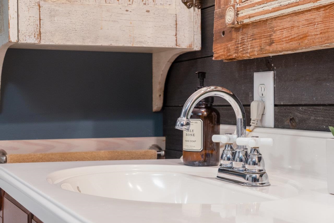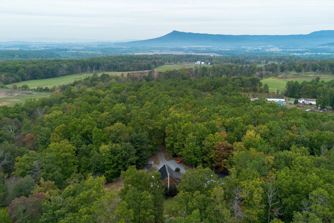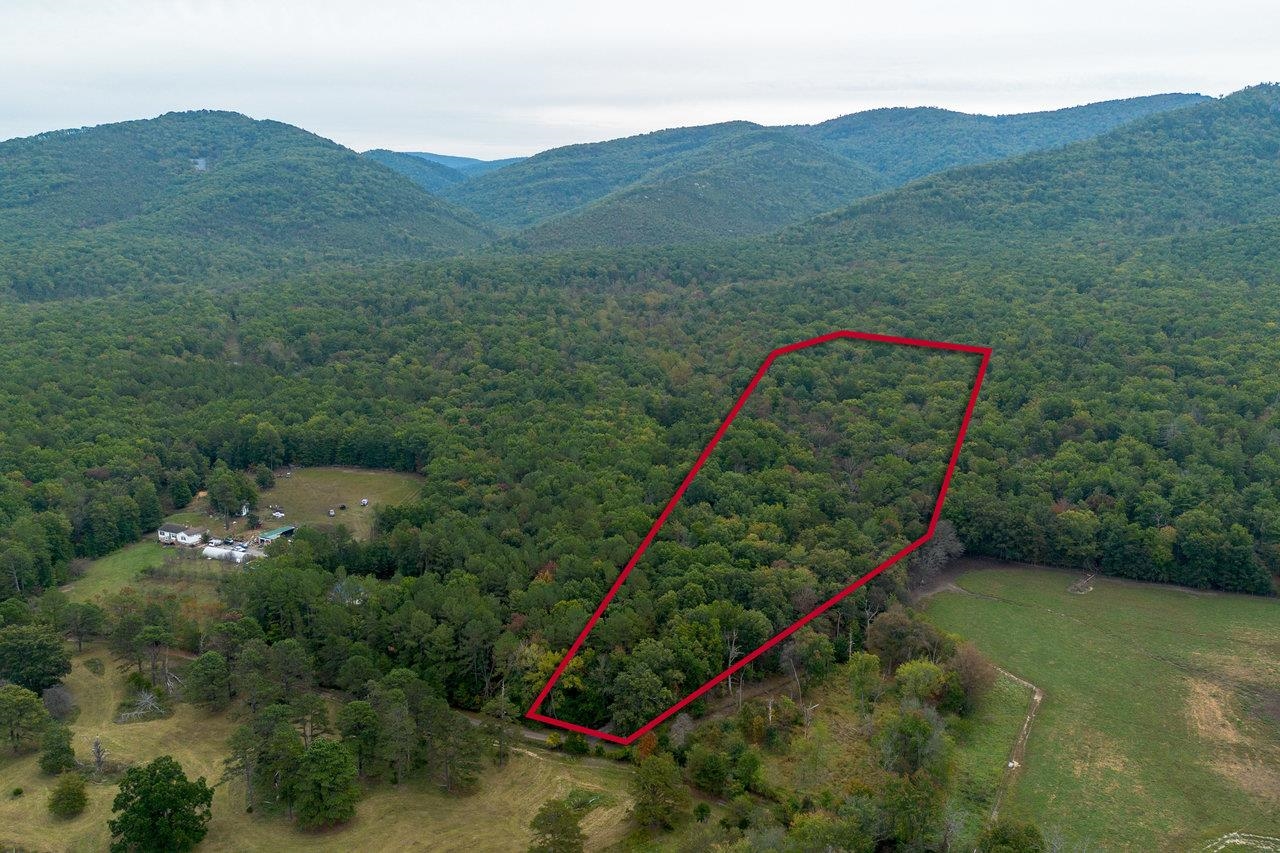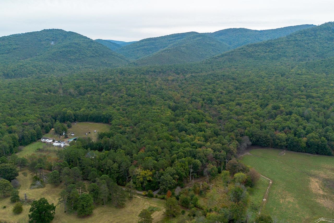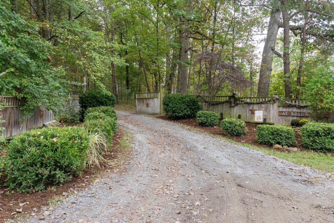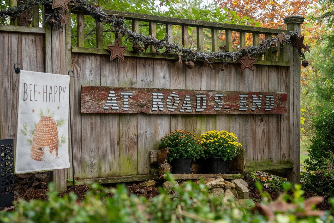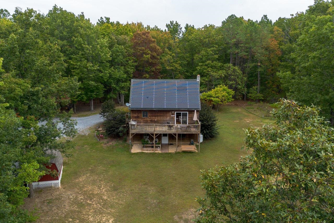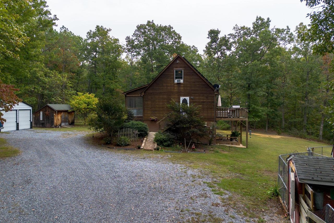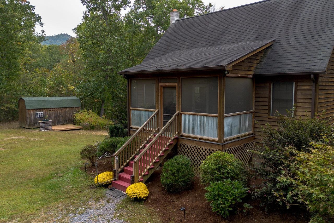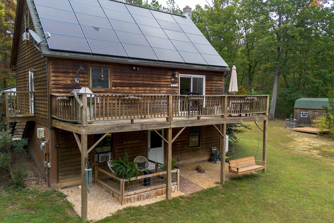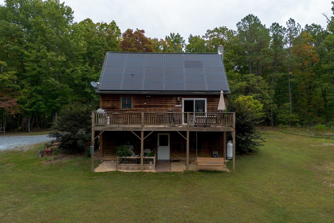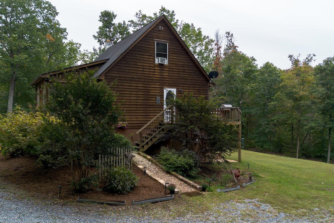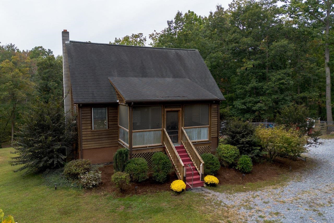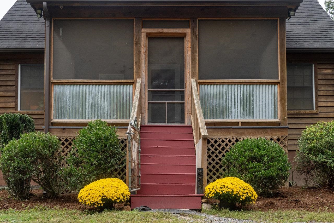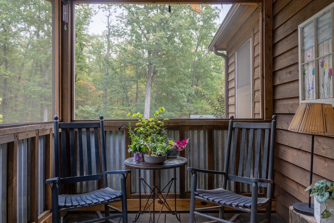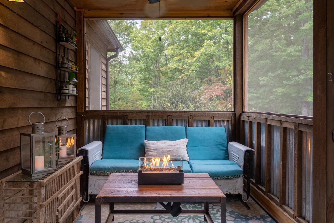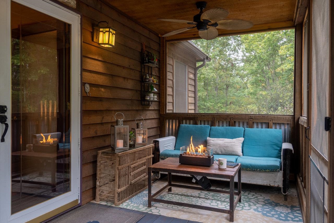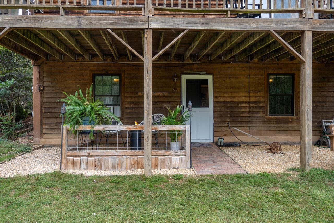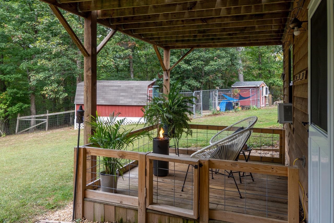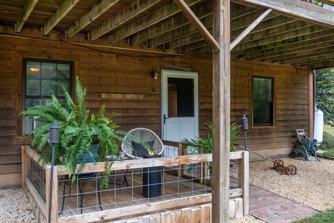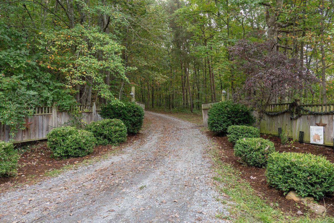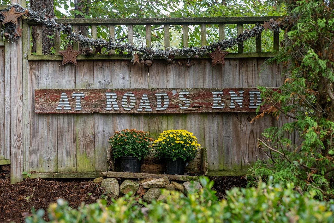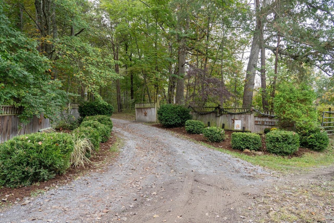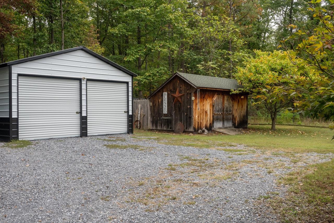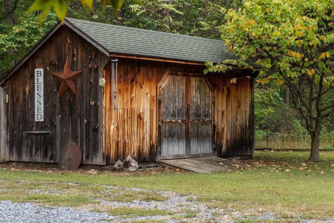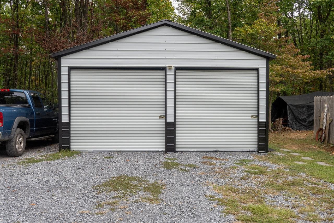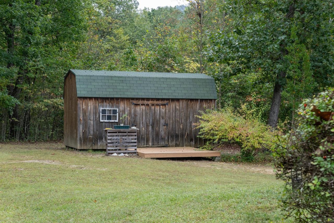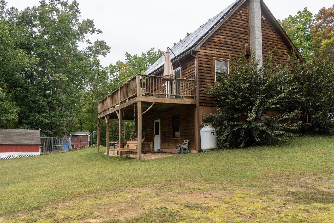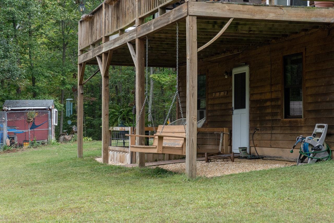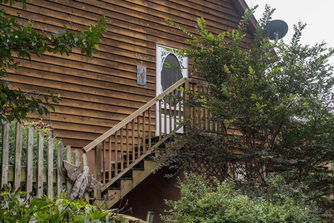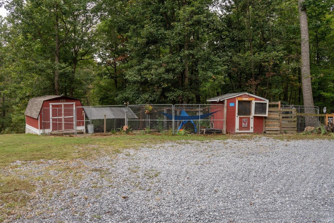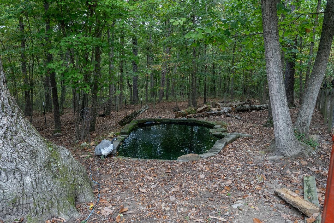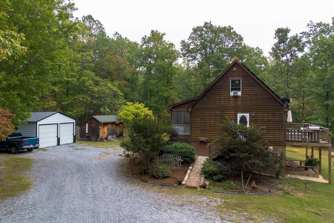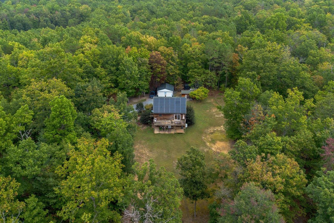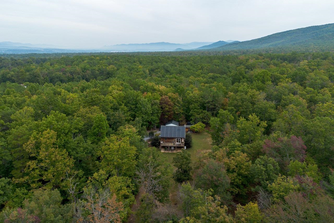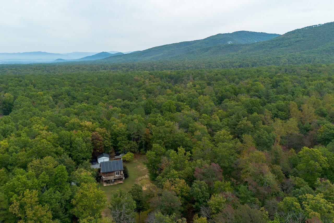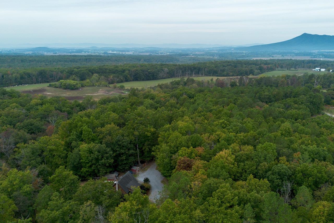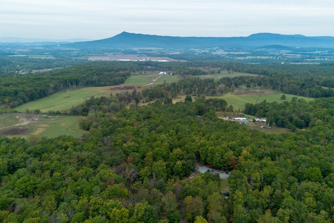PROPERTY SEARCH
4679 Mountain Farm Rd, Elkton VA 22827
- $589,000
- MLS #:669615
- 3beds
- 2baths
- 0half-baths
- 1,920sq ft
- 8.00acres
Square Ft Finished: 1,920
Square Ft Unfinished: 0
Neighborhood: None
Elementary School: McGaheysville
Middle School: Elkton
High School: East Rockingham
Property Type: residential
Subcategory: Detached
HOA: No
Area: Rockingham
Year Built: 2001
Price per Sq. Ft: $306.77
Welcome to this private mountain retreat! If you are looking for privacy, tranquility, beauty & a place to call home, then you have discovered this little slice of heaven. Property line is only a little over 200 yds from the boundary of the Shenandoah National Park. A wet weather stream crosses the land. Sit on your deck at night & see the constellations, hear the forest sounds, & enjoy breathtaking sunrises and sunsets. Walk the 1/4 mile of walking trails which surround the property. Homesteaders will love the garden space, enclosed chicken coop area for harvesting farm fresh eggs & multiple fenced in areas for other small livestock. Relax on a cool screened in porch with ceiling fans. Inside, this immaculate cabin features dramatic cathedral ceilings made of natural knotty pine and gleaming pine floors. The great room flows into a spacious kitchen. The private drive envelopes you in a canopy of tall hardwoods and pines. The views of Skyline Drive surround you. The south facing roof is covered in solar panels to save on energy costs. This property is truly unique and inviting. It feels like home as soon as you walk through the door.
1st Floor Master Bedroom: EatInKitchen, KitchenIsland, Loft, VaultedCeilings
HOA fee: $0
View: TreesWoods
Security: CarbonMonoxideDetectors, SmokeDetectors
Design: Cabin
Roof: Architectural
Fence: ChainLink,Wood,Wire,Partial
Driveway: Deck, FrontPorch, Porch, Screened, SidePorch, Wood
Windows/Ceiling: Screens, TiltInWindows
Garage Num Cars: 2.0
Electricity: Underground,Generator,GeneratorHookup
Cooling: WindowUnits
Air Conditioning: WindowUnits
Heating: Baseboard, Propane
Water: Private, Well
Sewer: SepticTank
Features: Carpet, LuxuryVinylPlank, Wood
Basement: ExteriorEntry, Full, Finished, Heated, InteriorEntry, WalkOutAccess
Fireplace Type: One, Gas
Appliances: Dishwasher, EnergyStarQualifiedAppliances, ElectricRange, Refrigerator, Dryer, Washer
Laundry: Stacked
Possession: CloseOfEscrow
Kickout: No
Annual Taxes: $1,665
Tax Year: 2025
Legal: 155-(A)-L8A1A ISLAND FORD
Directions: From Island Ford Rd head S on 340. L onto Rocky Bar Rd. R onto Mountain Farm Rd. Continue to the end to the private gravel road. Continue on gravel to the last driveway on the L. There is a wooden fence with a sign that says At Roads End. Up long drive.

