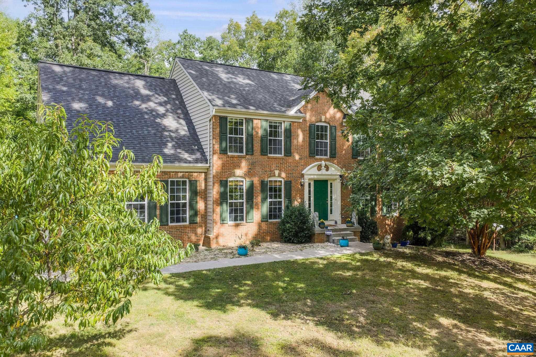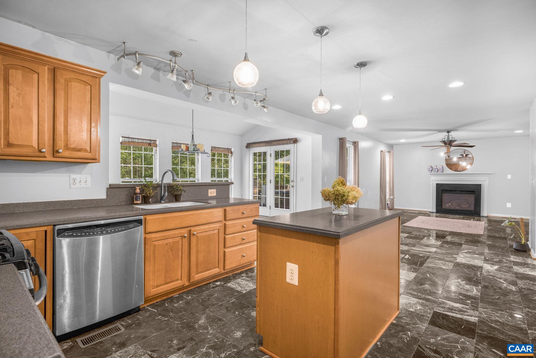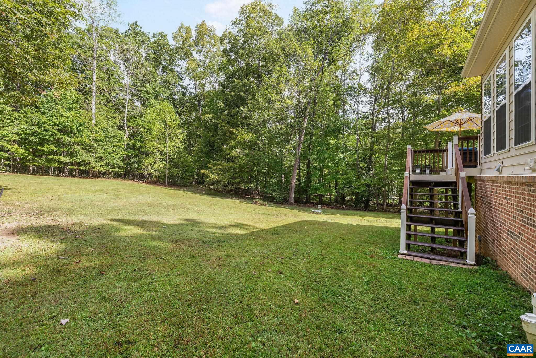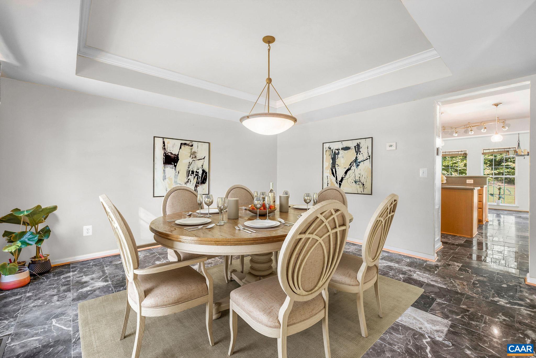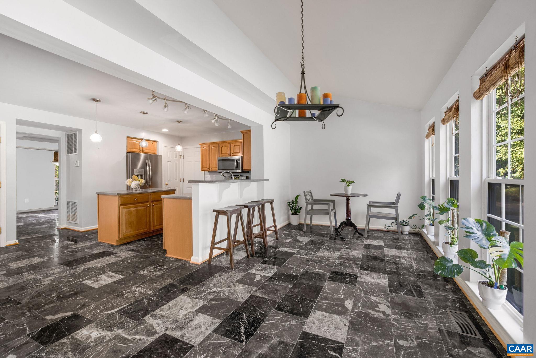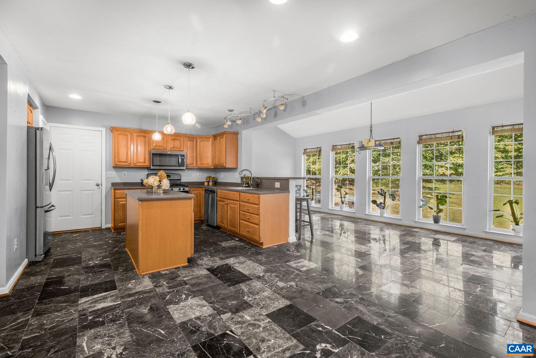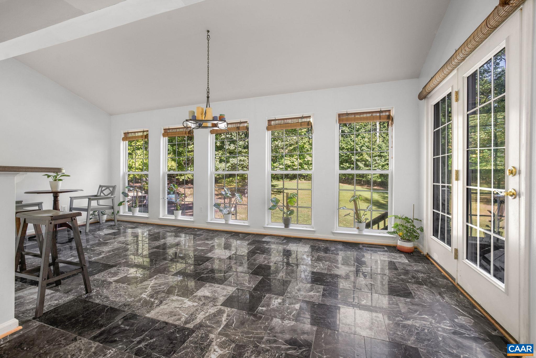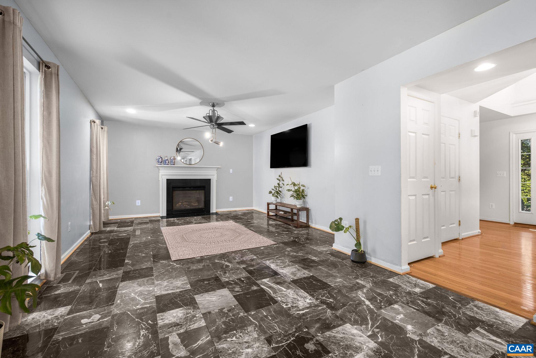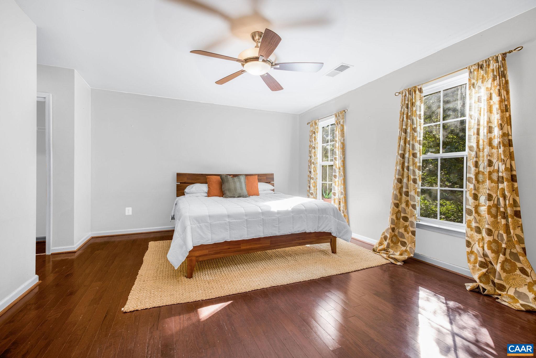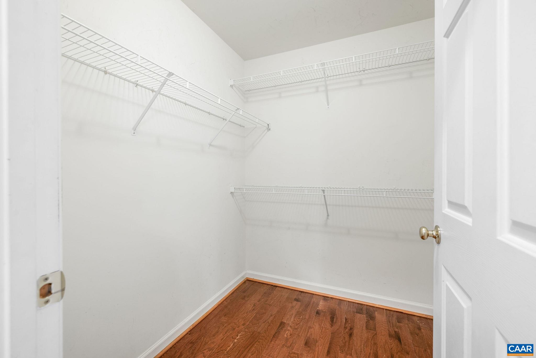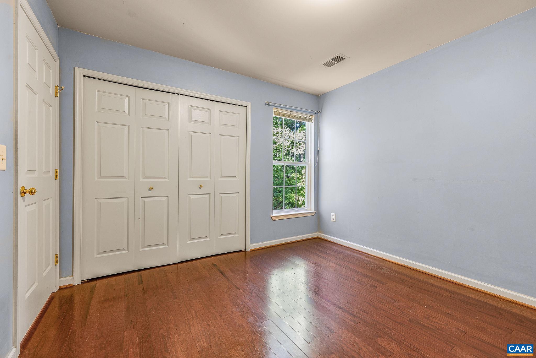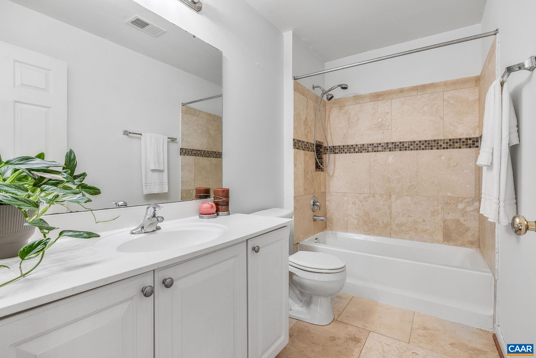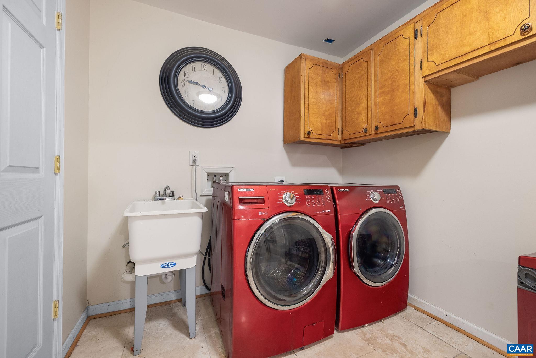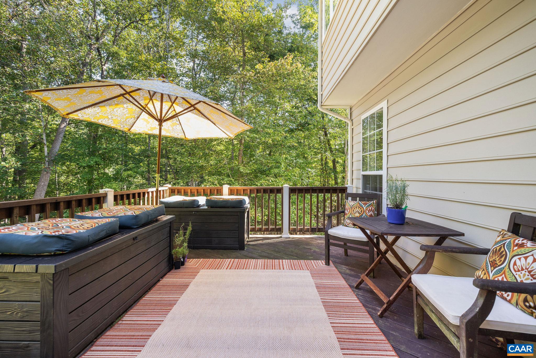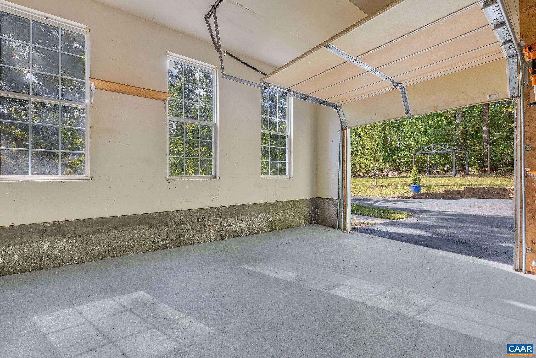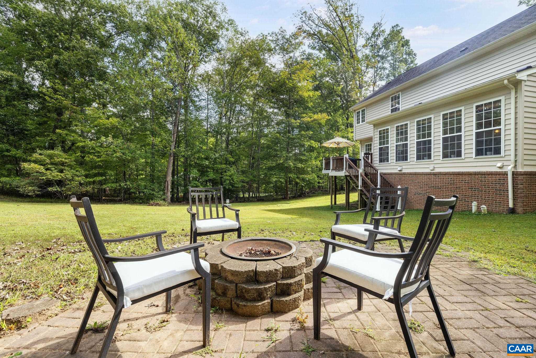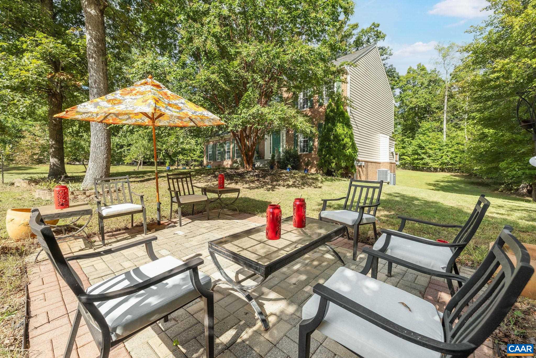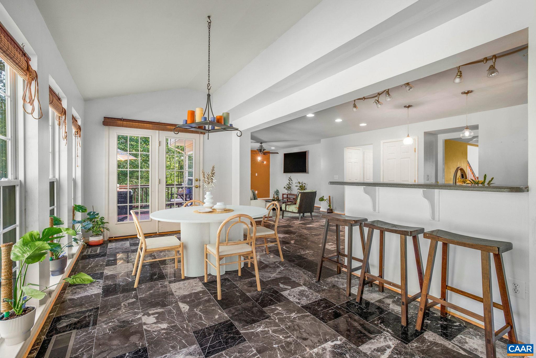PROPERTY SEARCH
419 Carter Ln, Louisa VA 23093
- $599,900
- MLS #:669698
- 5beds
- 3baths
- 1half-baths
- 4,114sq ft
- 1.71acres
Square Ft Finished: 4,114
Square Ft Unfinished: 38
Neighborhood: Reedy Creek
Elementary School: Moss-Nuckols
Middle School: Louisa
High School: Louisa
Property Type: residential
Subcategory: Detached
HOA: Yes
Area: Louisa
Year Built: 2006
Price per Sq. Ft: $145.82
Fresh interior paint! Welcome to your tranquil retreat nestled in sough after Reedy Creek. Upon entering this grand 5 bedroom brick colonial spanning over 4,100 sqft you are greeted by a dramatic foyer boasting soaring double height ceilings. The gourmet chef's kitchen features granite countertops with ample space and warm light from the attached breakfast room and its oversized windows looking out over the private backyard. The kitchen flows seamlessly into the living room with gas fireplace, perfect for entertaining. A formal dining room with tray ceilings and den complete the spacious first floor. Ascend the stairs to the expansive primary suite with spa-like bathroom with soaking tub, separate shower and two large closets (one walk-in). Four additional bedrooms and a full bath complete the second floor. The finished walk-out basement offers additional living space, full bath, separate flex room and laundry room. The generous 1.71 nearly level acres offer mature fruit trees, berry bushes, 3 paver stone patios and deck off of the breakfast room. Close to I-64, but with zero traffic noise means easy access to Charlottesville, Richmond and shopping in Zion Crossroads. 30mins to Short Pump. Firefly fiber.
1st Floor Master Bedroom: DoubleVanity, WalkInClosets, BreakfastArea, TrayCeilings, EntranceFoyer, EatInKitchen, KitchenIsland, UtilityRoom, Vault
HOA fee: $17
Security: SurveillanceSystem
Design: Colonial
Roof: Composition,Shingle
Driveway: Deck, Patio
Garage Num Cars: 2.0
Cooling: CentralAir, HeatPump
Air Conditioning: CentralAir, HeatPump
Heating: HeatPump
Water: Private, Well
Sewer: SepticTank
Features: Marble, Wood
Basement: ExteriorEntry, Finished, InteriorEntry, WalkOutAccess
Fireplace Type: Gas, GasLog
Appliances: Dishwasher, Disposal, Microwave, Refrigerator, Dryer, Washer
Amenities: Playground
Kickout: No
Annual Taxes: $3,598
Tax Year: 2024
Legal: REEDY CREEK SUBD PB 8/1729-1740 LOT 120 SEC III DB 1011/60 1.71 AC
Directions: From 64, take exit 143, take rt 750 to Carter Lane, right onto Carter Lane, house is on the left.

