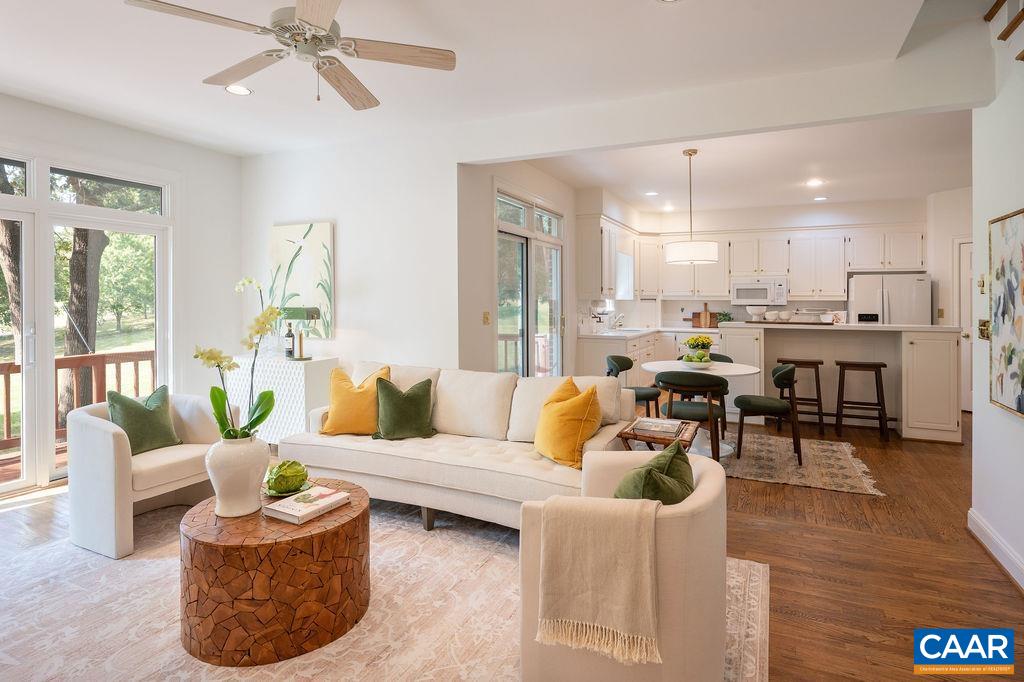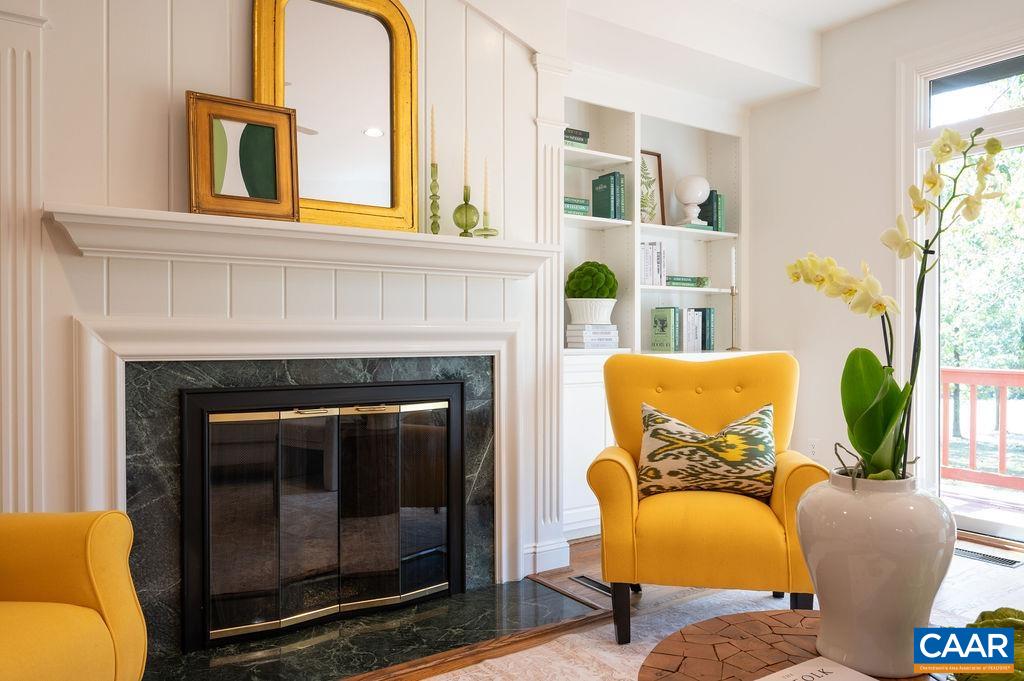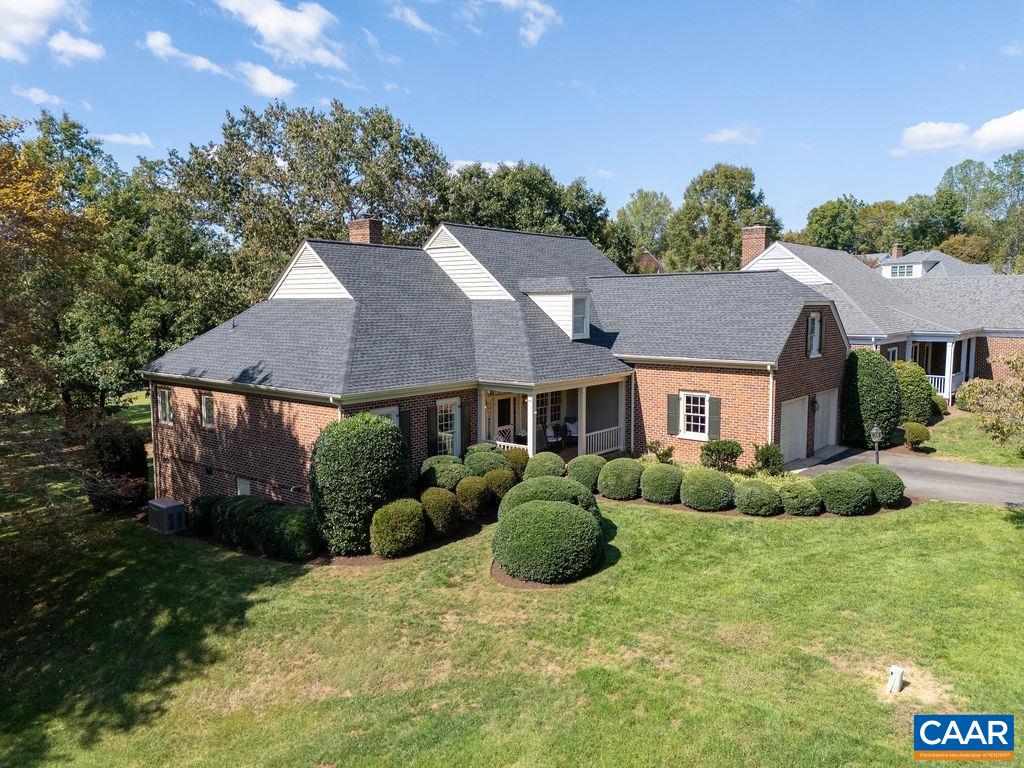PROPERTY SEARCH
1526 Bremerton Ln, Keswick VA 22947
- $839,000
- MLS #:669772
- 4beds
- 3baths
- 1half-baths
- 3,030sq ft
- 0.17acres
Square Ft Finished: 3,030
Square Ft Unfinished: 0
Neighborhood: Bremerton Ln
Elementary School: Stone-Robinson
Middle School: Burley
High School: Monticello
Property Type: residential
Subcategory: Detached
HOA: Yes
Area: Albemarle
Year Built: 1994
Price per Sq. Ft: $0.00
Exceptional opportunity to own a Golf Front Bremerton Cottage, beautifully sited on a private, level lot offering easy access & stunning views of the 7th green & adjoining common areas w/ sweeping lawns & mature trees. With only a few built in Glenmore, the Cambridge Model is a rare gem - sought after for its open layout, high ceilings & generous room sizes. The back of the home is completely open w/ vaulted ceilings & easy flow from the family room to the informal dining area & kitchen. You'll live on the spacious rear deck enjoying the peaceful, picturesque setting. Both the sunny living room (or home office) w/ pocket doors & elegant formal dining room feature 9' tray ceilings & large windows overlooking the front porch & yard. Convenient 1st-floor primary w/ golf course views. Upstairs the flexible floor plan offers 3 add'l bedrooms, optional bonus room, 2 full baths, cedar closet, skylights, built-ins & 470+ sq. ft. of walk-in attic storage. Improvements include: 50 yr. architectural shingle roof, extensive exterior trim restoration, fresh interior & exterior paint, new fixtures, carpet & stair runner, HVAC & whole-house generator. HOA includes yard maintenance. Public Open House Sunday 10/12 from 1:00-3:00.
1st Floor Master Bedroom: DoubleVanity,JettedTub,PrimaryDownstairs,PermanentAtticStairs,Skylights,WalkInClosets,BreakfastBar,TrayCeilings,Entrance
HOA fee: $2589
View: GolfCourse, Residential, TreesWoods
Security: SmokeDetectors, SecurityGuard, GatedCommunity
Design: Traditional
Roof: Architectural
Driveway: Deck, FrontPorch, Porch
Windows/Ceiling: DoublePaneWindows, Screens, TransomWindows, Skylights
Garage Num Cars: 2.0
Electricity: Underground,Generator
Cooling: CentralAir
Air Conditioning: CentralAir
Heating: ForcedAir, Propane, MultiFuel
Water: Public
Sewer: PublicSewer
Features: Carpet, CeramicTile, Hardwood
Basement: CrawlSpace, ExteriorEntry, Full, Unfinished, WalkOutAccess
Fireplace Type: Gas, GlassDoors, GasLog, WoodBurning
Appliances: BuiltInOven, DoubleOven, Dishwasher, GasCooktop, Disposal, Microwave, Refrigerator, TrashCompactor, Dryer, Washer
Amenities: AssociationManagement, CommonAreaMaintenance, Insurance, MaintenanceGrounds, Playground, ReserveFund, RoadMaintenance, SnowRemoval, Security
Laundry: Sink
Amenities: BasketballCourt,SportCourt,PicnicArea,Playground,SportsFields,Trails,Stables
Possession: CloseOfEscrow
Kickout: No
Annual Taxes: $5,877
Tax Year: 2025
Legal: GLENMORE D 23 PH1
Directions: Go through Gatehouse at Glenmore, second left onto Paddington Circle, Right on Bremerton Lane, house on Right.























































