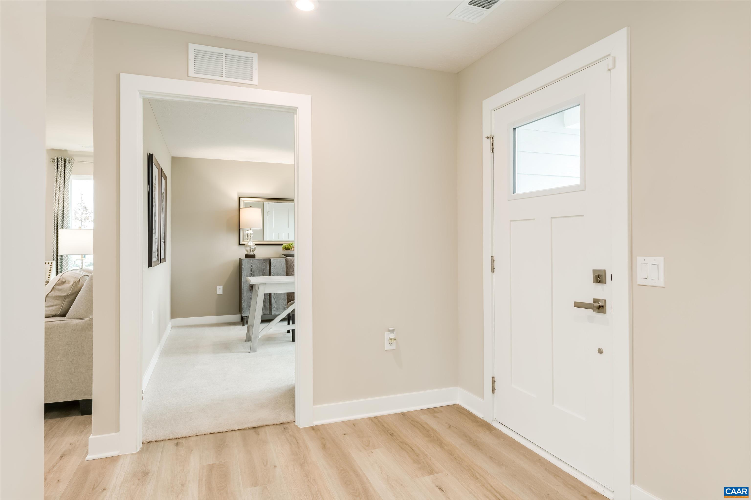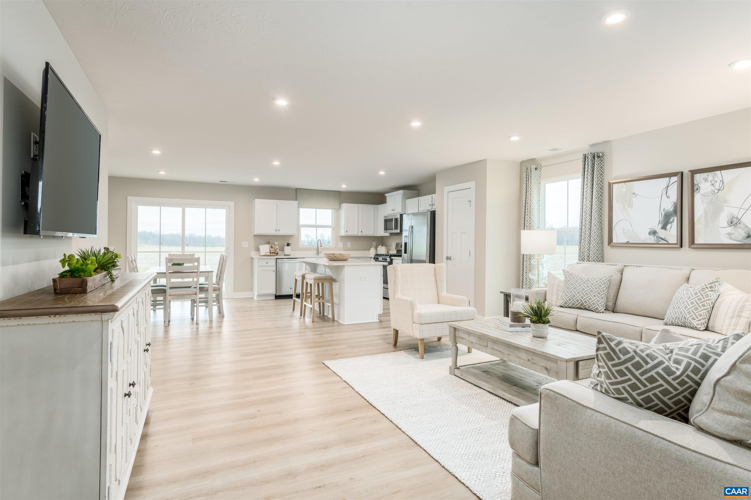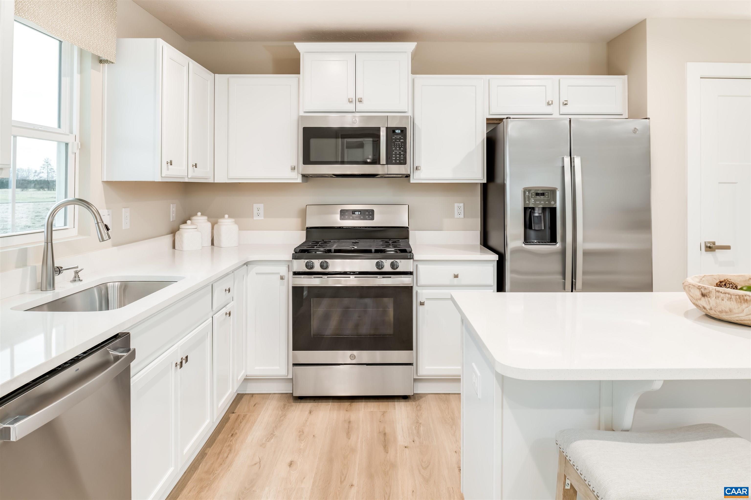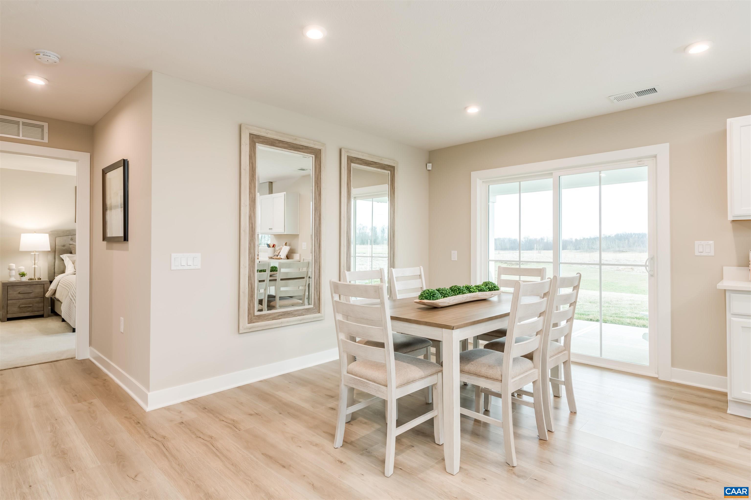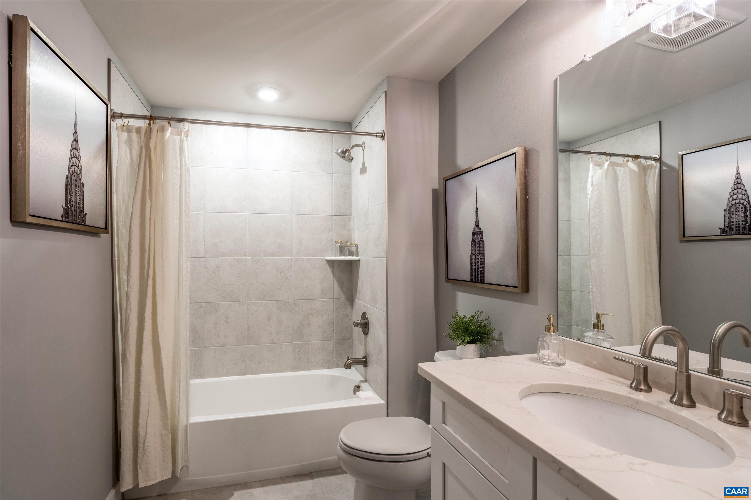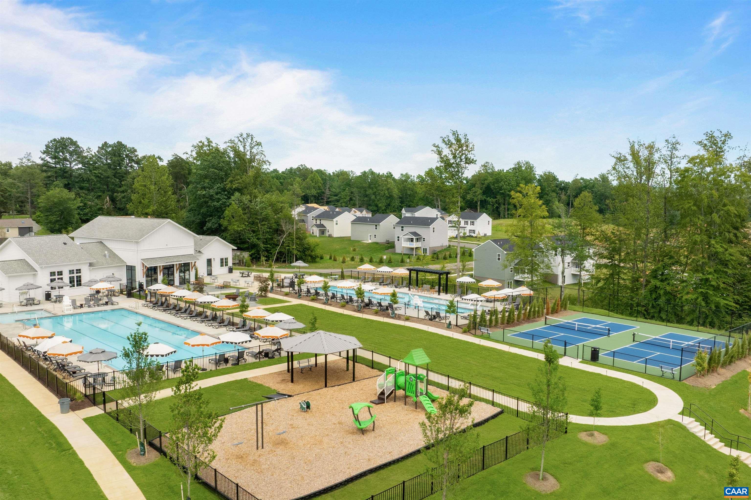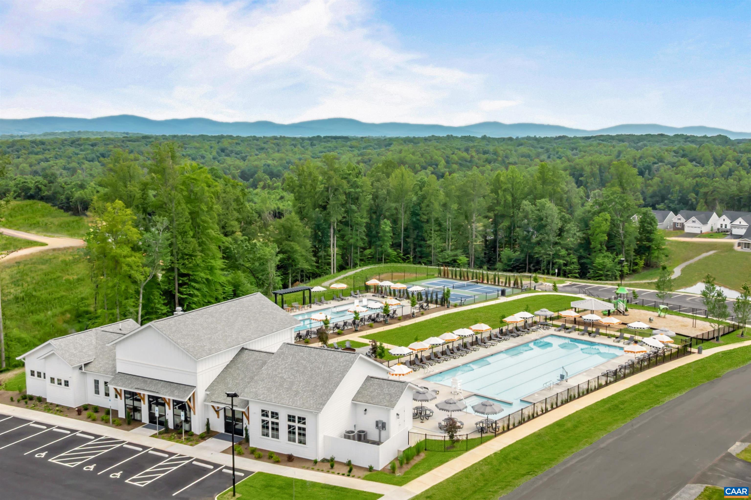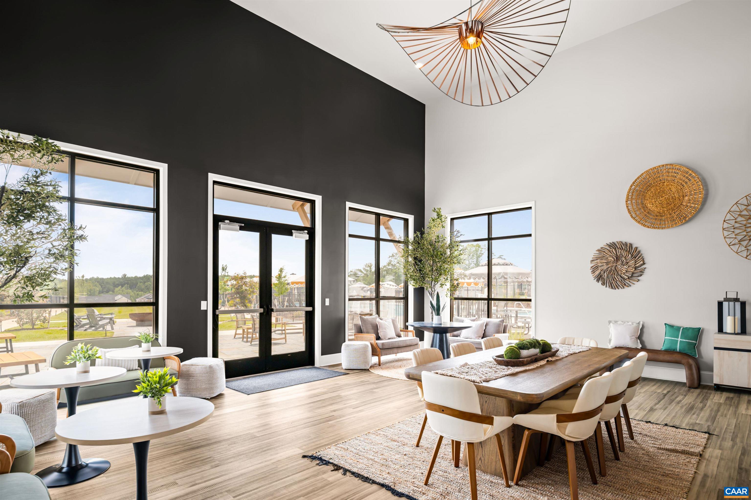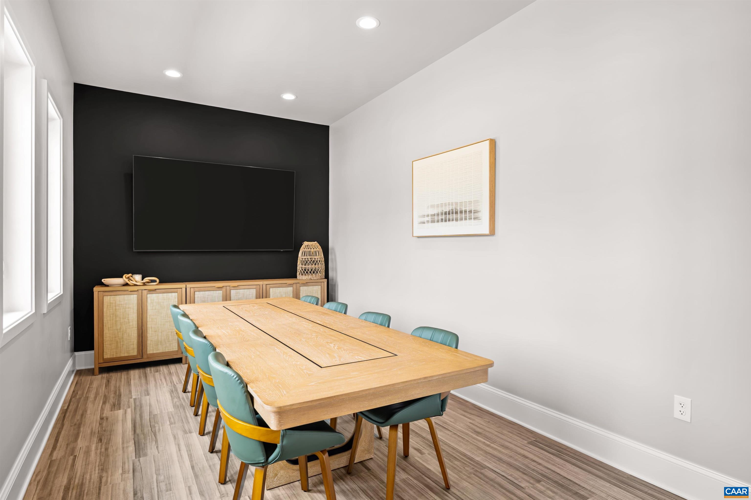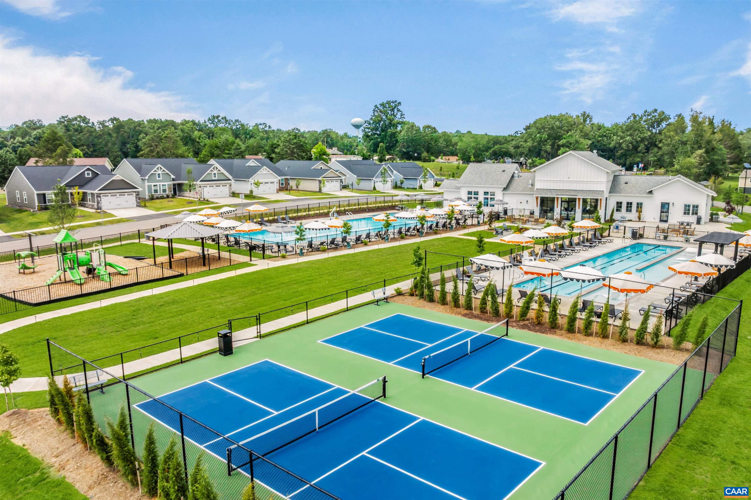PROPERTY SEARCH
131 White Sands Blvd, Barboursville VA 22923
- $489,990
- MLS #:669773
- 4beds
- 3baths
- 0half-baths
- 2,339sq ft
- 0.15acres
Square Ft Finished: 2,339
Square Ft Unfinished: 802
Neighborhood: White Sands Blvd
Elementary School: Ruckersville
Middle School: William Monroe
High School: William Monroe
Property Type: residential
Subcategory: Detached
HOA: Yes
Area: Greene
Year Built: 2026
Price per Sq. Ft: $0.00
The Grand Cayman floorplan featuring main level living PLUS a walkout basement. This just released homesite backs to a private wooded tree line for spring 26' move in! This open bright floorplan features 3 bedrooms and 2 bathrooms on the main level, with an additional 4th bedroom, 3rd bathroom and recreation room in the basement. On the main level, enjoy a gourmet kitchen with pantry, upgraded cabinetry, spacious kitchen island, granite counters & stainless kitchen appliances all included! Creekside Ranches is an amenity filled community featuring 2 pools, 2 pickleball courts, clubhouse with fitness center, playground, walking trails and more! Creekside Ranches is located in a peaceful setting with beautiful mountain views, a maintenance-free lifestyle with lawn & landscaping included all only 10 minutes from Charlottesville! Every new home in Creekside is tested, inspected & HERS scored by a third-party energy consultant and a third-party inspector. Don't wait! Schedule your visit today and secure your new home and $15,000 in savings!
1st Floor Master Bedroom: DoubleVanity,PrimaryDownstairs,WalkInClosets,EntranceFoyer,KitchenIsland,ProgrammableThermostat,RecessedLighting
HOA fee: $145
View: Mountains, Residential
Security: DeadBolts, SmokeDetectors, CarbonMonoxideDetectors, RadonMitigationSystem
Design: Craftsman
Roof: Architectural
Driveway: Concrete, Covered, Patio
Windows/Ceiling: InsulatedWindows, LowEmissivityWindows, Screens, TiltInWindows
Garage Num Cars: 2.0
Electricity: Underground
Cooling: CentralAir
Air Conditioning: CentralAir
Heating: Electric, HeatPump
Water: Public
Sewer: PublicSewer
Features: Carpet, CeramicTile, LuxuryVinylPlank
Green Construction: HersIndexScore
Green Cooling: LowVocPaintMaterials
Basement: ExteriorEntry, Full, Heated, InteriorEntry, PartiallyFinished, WalkOutAccess
Appliances: Dishwasher, EnergyStarQualifiedAppliances, ElectricRange, Microwave, Refrigerator
Amenities: CommonAreaMaintenance, Clubhouse, FitnessFacility, MaintenanceGrounds, Playground, Pools, RoadMaintenance, SnowRemoval, TennisCourts, Trash
Laundry: WasherHookup, DryerHookup
Amenities: Clubhouse,FitnessCenter,MeetingRoom,PicnicArea,Playground,Pool,TennisCourts,Trails
Possession: CloseOfEscrow
Kickout: No
Annual Taxes: $3,380
Tax Year: 2025
Legal: Creekside
Directions: Take 29N out of Charlottesville, turn right on to Matthew Mill Rd for .1 miles. Turn right at the fork in road on to Preddy Creek Rd. Follow Preddy Creek Rd for 1 mile and the community will be on your right.



