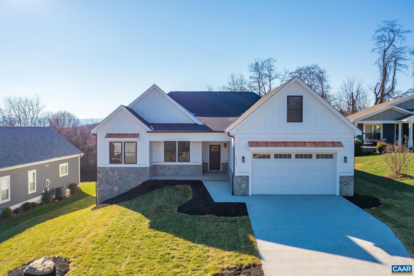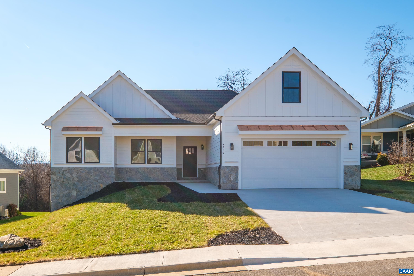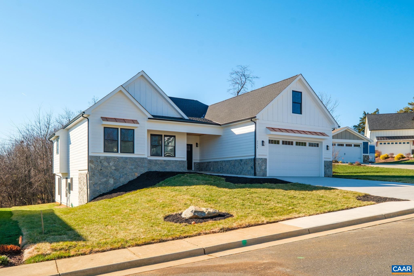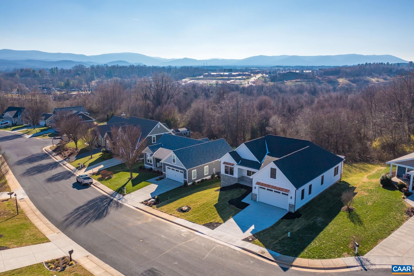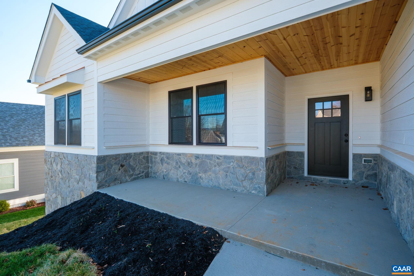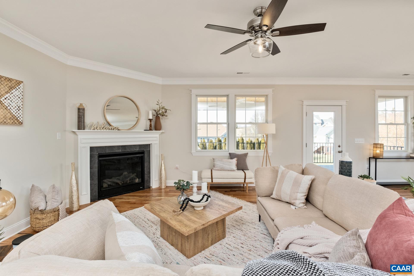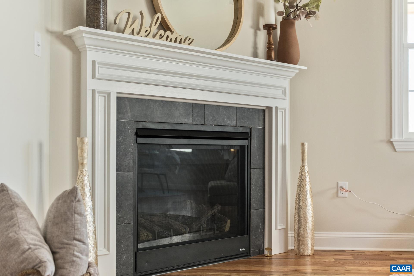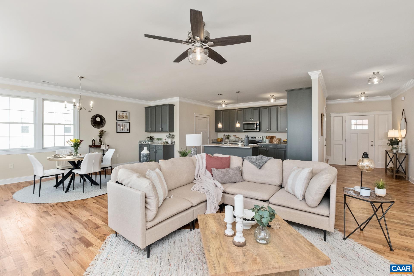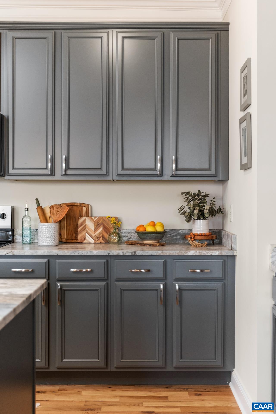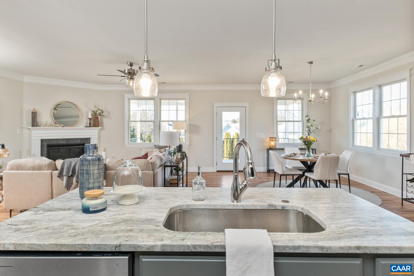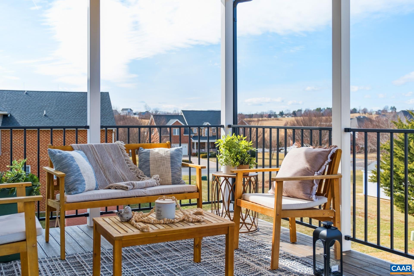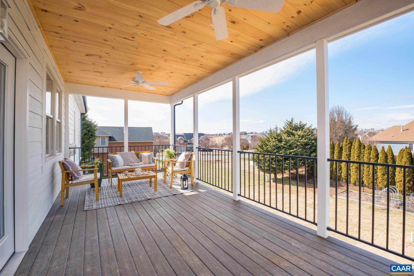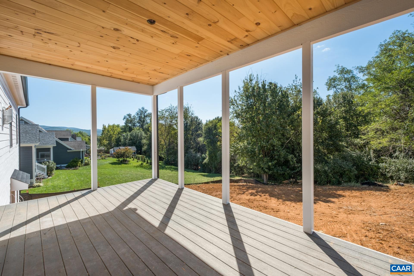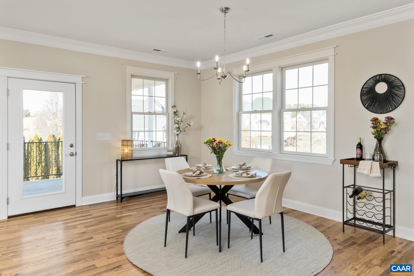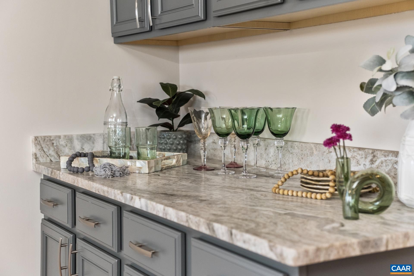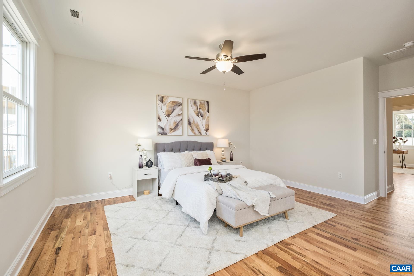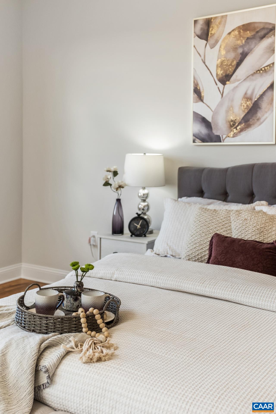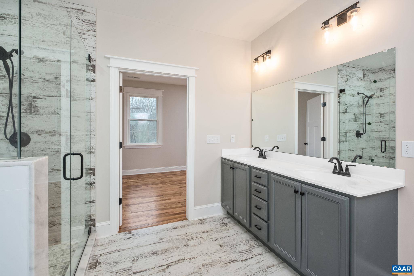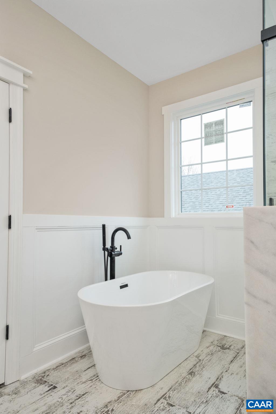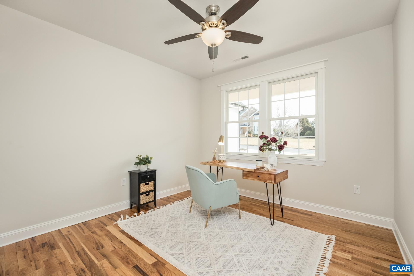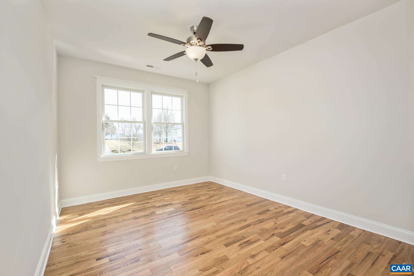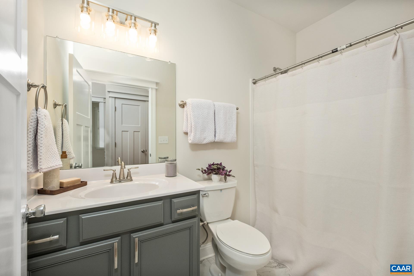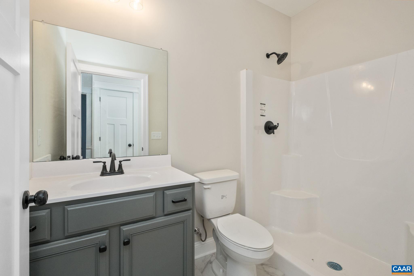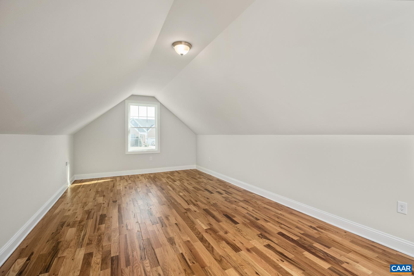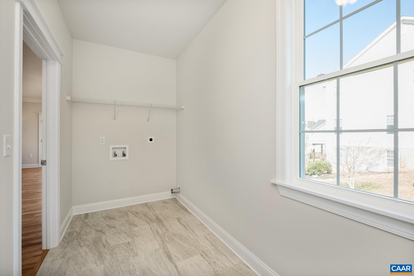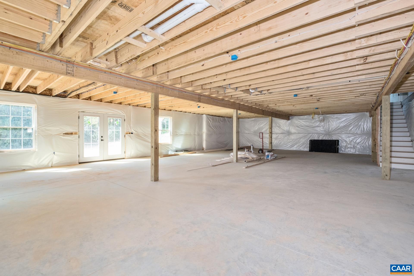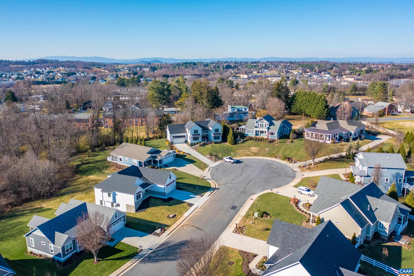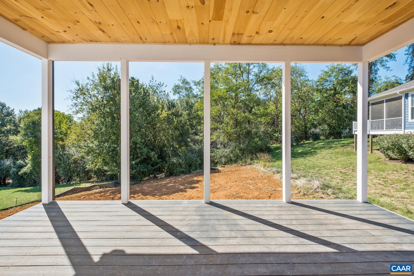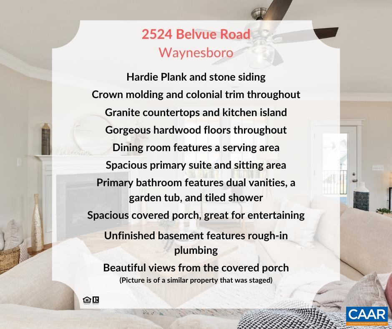PROPERTY SEARCH
2524 Belvue Rd, Waynesboro VA 22980
- $659,900
- MLS #:669897
- 3beds
- 2baths
- 0half-baths
- 2,277sq ft
- 0.26acres
Square Ft Finished: 2,277
Square Ft Unfinished: 1900
Neighborhood: Silver Creek
Elementary School: Westwood Hills
Middle School: Kate Collins
High School: Waynesboro
Property Type: residential
Subcategory: Detached
HOA: Yes
Area: Waynesboro
Year Built: 2025
Price per Sq. Ft: $289.81
New construction in the desirable Silver Creek subdivision features gorgeous mountain views from the covered porch, highend craftsmanship, high quality hardwood floors, and 1-level living with a walk-out unfinished basement! Meticulously crafted, every detail has been thoughtfully planned for you. Custom features include crown molding throughout the main living area, 9' ceilings, custom colonial trim, gorgeous hardwood floors, and a large tiled shower in the primary suite. From the welcoming front porch, the main living space is open with comfortable flow throughout the rooms, and the spacious covered back porch with privacy panels is great for entertaining or relaxing in the sunshine and enjoying the views. The kitchen features plenty of cabinetry, a large island with sink, and granite countertops. The dining room features a serving area that is convenient to the kitchen. The primary suite features a sitting area and an en suite bathroom with a large tiled shower and garden tub. The bonus room can be used as an office, play area, and more. The walkout unfinished basement has rough-in plumbing, and offers plenty of room to spread out. See it today! Interior pictures with staging are from a similar property, pictures are labeled.
1st Floor Master Bedroom: DoubleVanity, PrimaryDownstairs, SittingAreaInPrimary, WalkInClosets, EntranceFoyer, UtilityRoom
HOA fee: $100
View: Mountains, Residential
Roof: Architectural
Driveway: RearPorch, FrontPorch, Porch
Windows/Ceiling: InsulatedWindows, LowEmissivityWindows, Screens, TiltInWindows, Vinyl
Garage Num Cars: 2.0
Cooling: HeatPump
Air Conditioning: HeatPump
Heating: HeatPump
Water: Public
Sewer: PublicSewer
Features: Hardwood, PorcelainTile
Basement: ExteriorEntry, Full, InteriorEntry, Unfinished, WalkOutAccess
Fireplace Type: GasLog
Appliances: Dishwasher, EnergyStarQualifiedAppliances, ElectricRange, Microwave
Laundry: WasherHookup, DryerHookup
Amenities: None
Kickout: No
Annual Taxes: $539
Tax Year: 2024
Legal: LOT 27 SILVER CREEK - SEC 2; .267 AC
Directions: From I-64, take Rosser Avenue to a left onto Northgate Avenue. Go right on Davis Road to a left on Vedette Ave. Take a left onto Belvue Road, and follow to the property on the left.
Builder: Robert Byrd
Days on Market: 123
Updated: 2/09/26
Courtesy of: Avenue Realty, Llc
Listing Office: Avenue Realty, Llc

