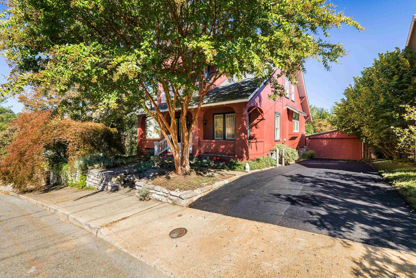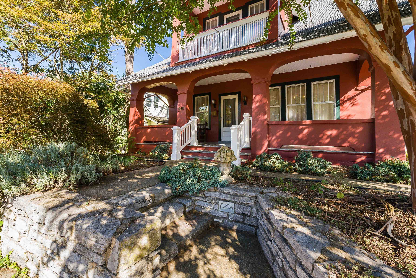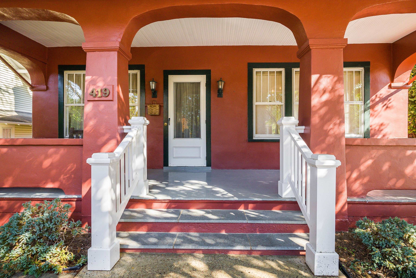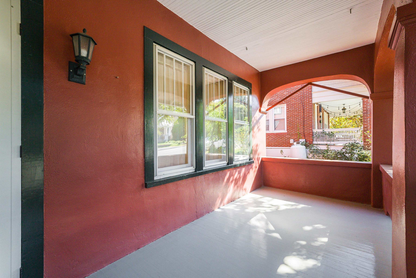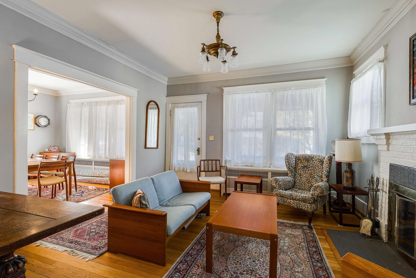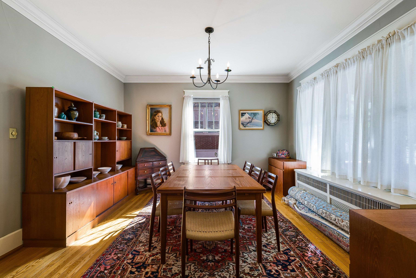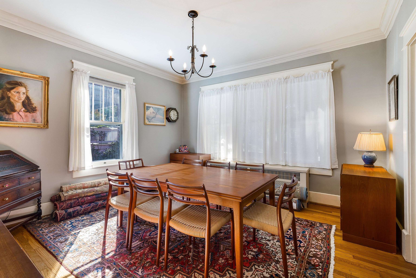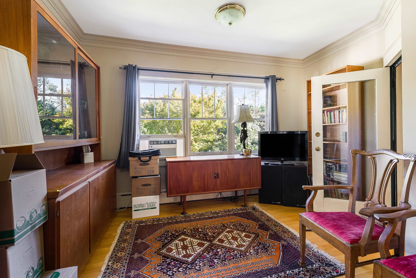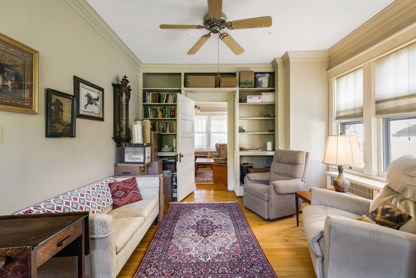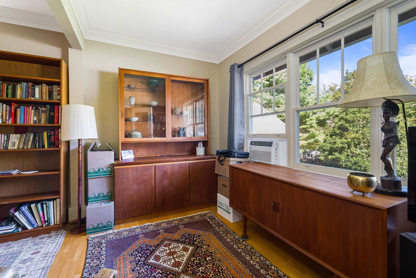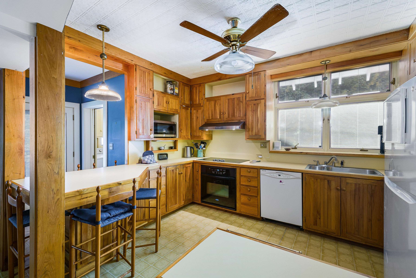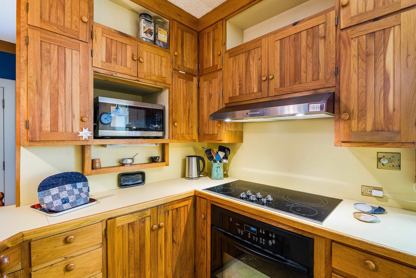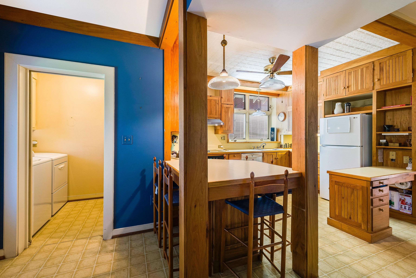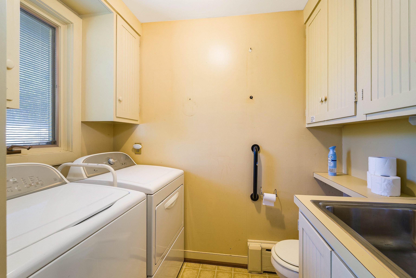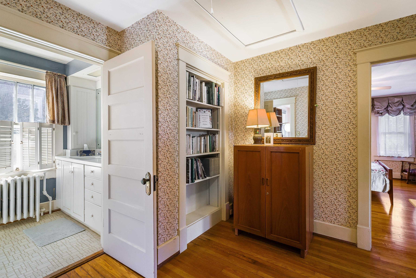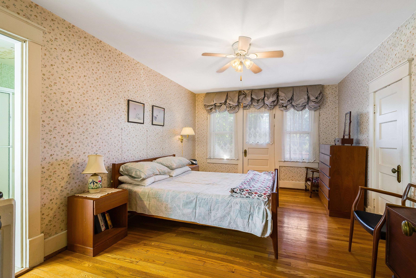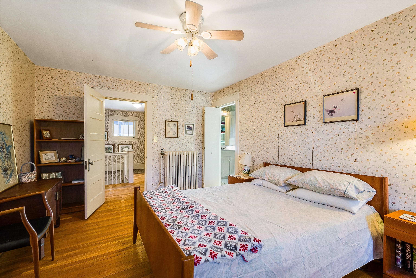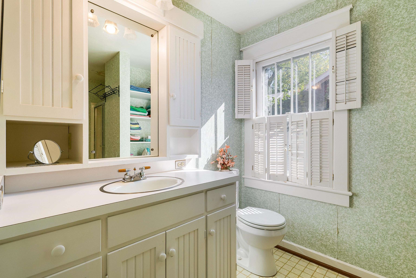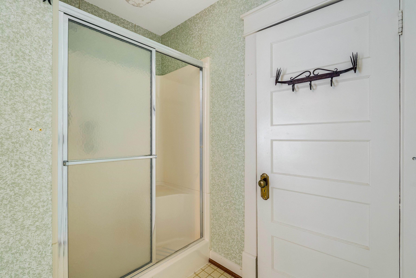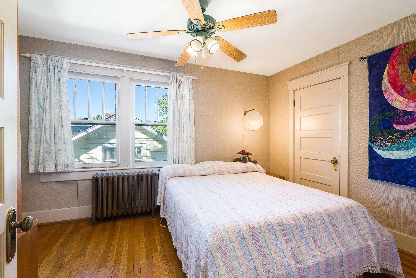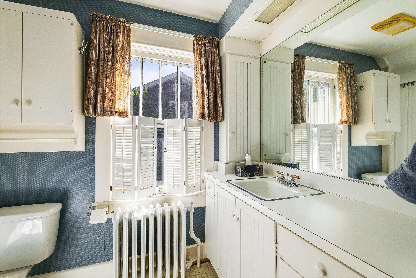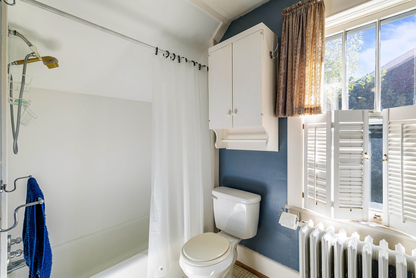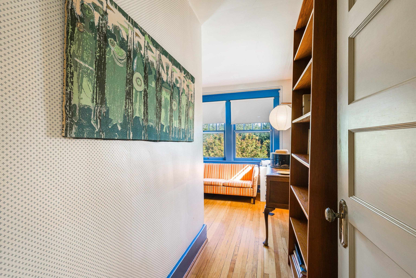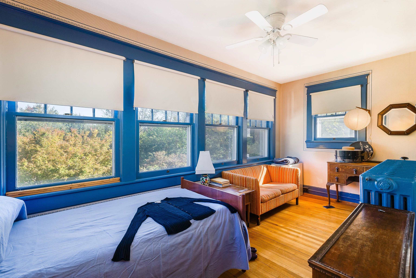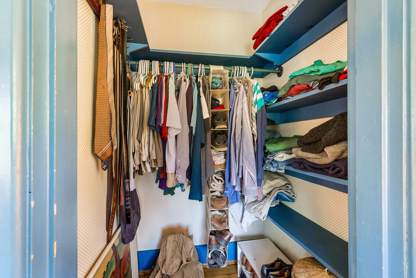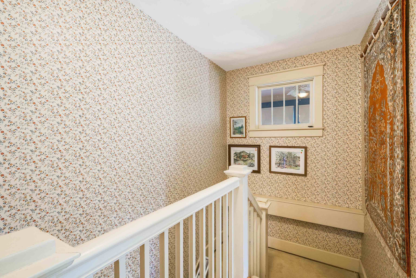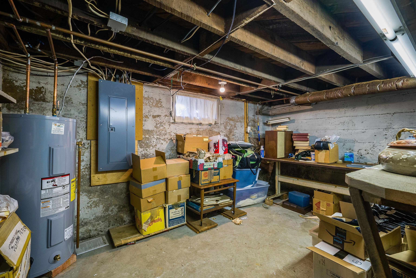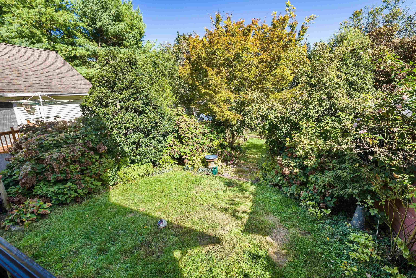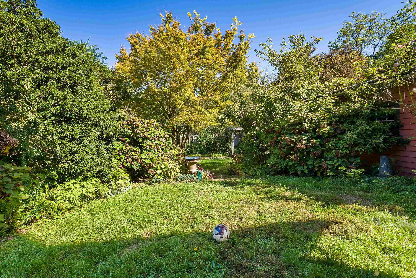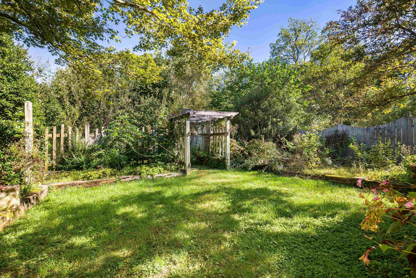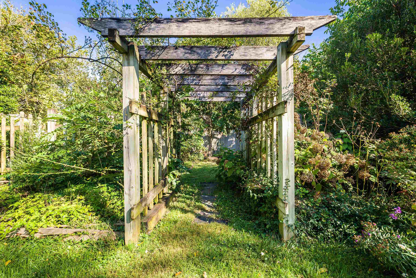PROPERTY SEARCH
419 Glen Ave, Staunton VA 24401
- $340,000
- MLS #:669949
- 3beds
- 2baths
- 1half-baths
- 1,596sq ft
- 0.17acres
Square Ft Finished: 1,596
Square Ft Unfinished: 840
Neighborhood: Glen Ave
Elementary School: T.C. McSwain
Middle School: Shelburne
High School: STAUNTON
Property Type: residential
Subcategory: Detached
HOA: No
Area: Staunton
Year Built: 1934
Price per Sq. Ft: $213.03
Brimming with old-world charm, this SWEET cottage offers timeless character and wonderful potential in Staunton's historic setting. Believed to date from the 1930s, the freshly painted stucco exterior, deep front porch, and second-story balcony from the primary bedroom create a storybook welcome. Inside, enjoy approx. 1,600 finished sq ft with real hardwood floors throughout, separate living and dining rooms, and a cozy living room with a wood-burning fireplace. The kitchen features generous cabinetry, ample counter space, and a comfortable breakfast bar perfect for gatherings. The light-filled family room overlooks the garden and includes built-ins and a wall of windows. Upstairs are three bedrooms and two full baths, including the primary suite with walk-in shower and balcony access. The fenced backyard includes English-style gardens, a stone patio, and a charming pergola—ready for rejuvenation. Off-street parking and a detached one-car garage add even more personality and convenience. Major updates in 2025: new roof, new water heater, exterior paint, sewer line, and resealed driveway. Gas radiant heat and original wood windows complete this classic Staunton home.
1st Floor Master Bedroom: SittingAreaInPrimary,WalkInClosets,BreakfastBar,EatInKitchen
HOA fee: $0
View: Residential
Security: DeadBolts
Design: Bungalow, Cottage
Roof: Architectural,Composition,Shingle
Fence: Wood,Fenced,Full
Driveway: FrontPorch, Patio, Porch
Windows/Ceiling: StormWindows
Garage Num Cars: 1.0
Cooling: None
Air Conditioning: None
Heating: NaturalGas, Radiant
Water: Public
Sewer: PublicSewer
Features: Hardwood, Linoleum, Wood
Basement: InteriorEntry, Unfinished, WalkOutAccess
Fireplace Type: WoodBurning
Appliances: Dishwasher, ElectricCooktop, ElectricRange, Refrigerator, Dryer, Washer
Possession: CloseOfEscrow
Kickout: No
Annual Taxes: $2,643
Tax Year: 2025
Legal: BLK 11 LOT 4 SELMA SUBDIV
Directions: From Gypsy Hill Park: North on Donaghe St, Left on Glen Ave, Home on Right.
Days on Market: 1
Updated: 10/10/25
Courtesy of: Kw Commonwealth
New Listing
Listing Office: Kw Commonwealth



