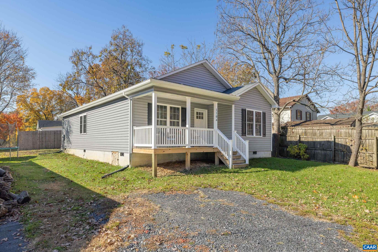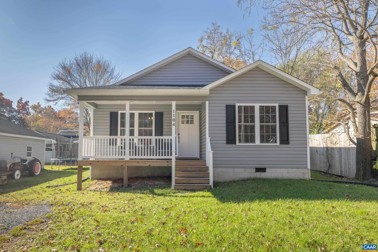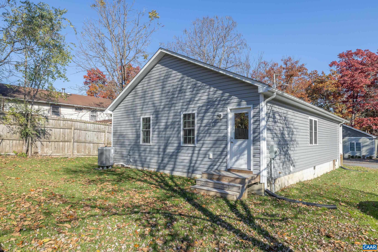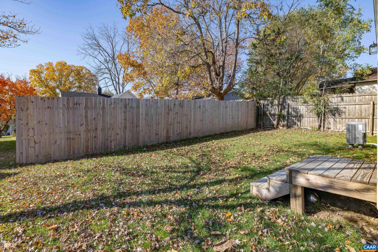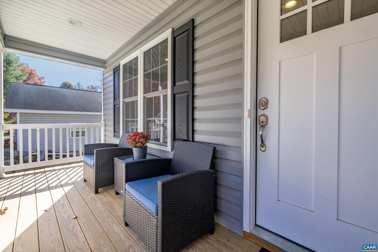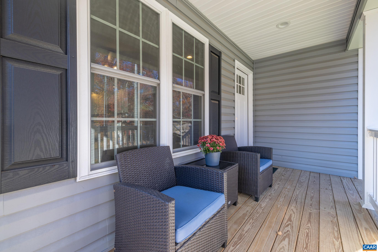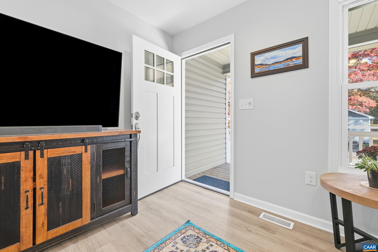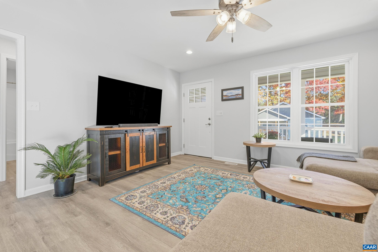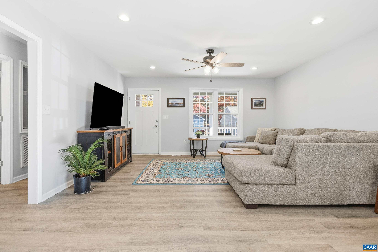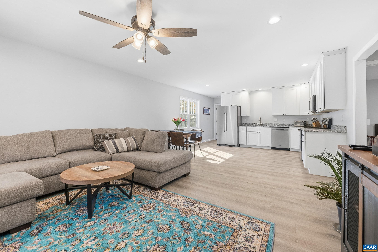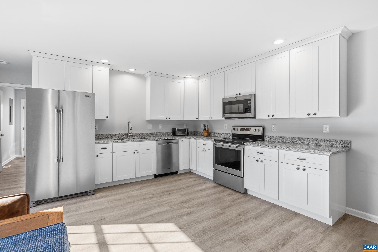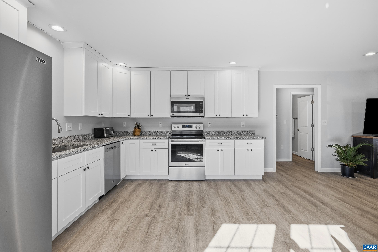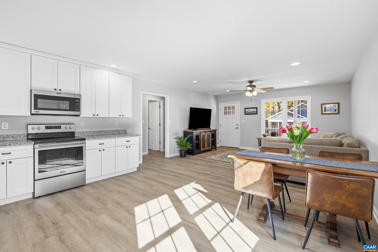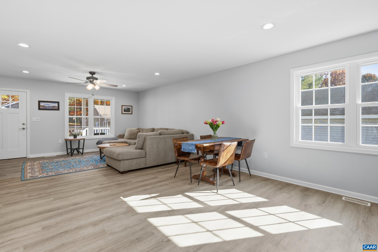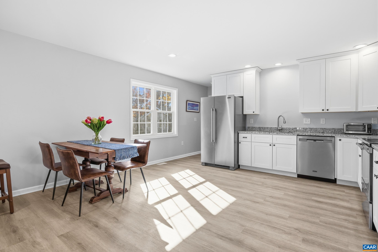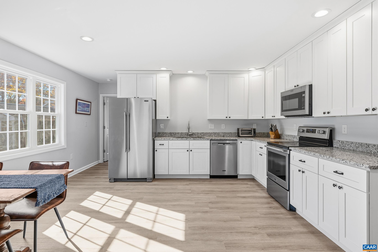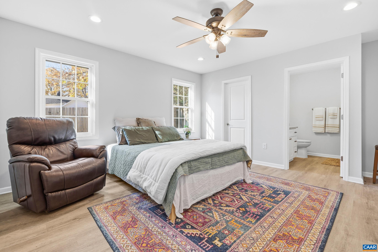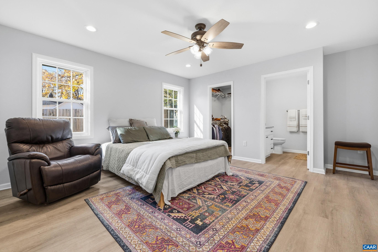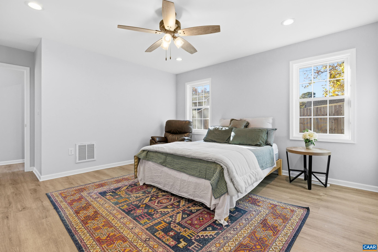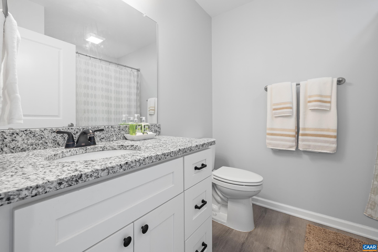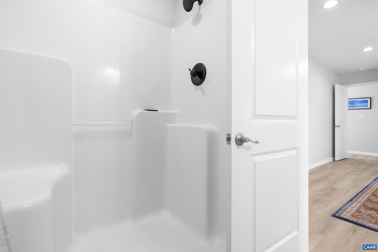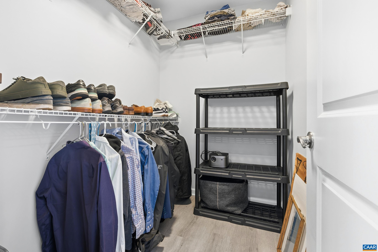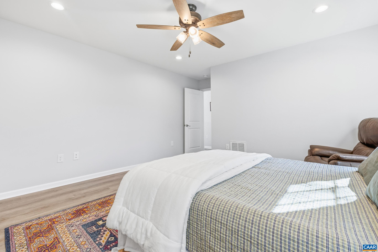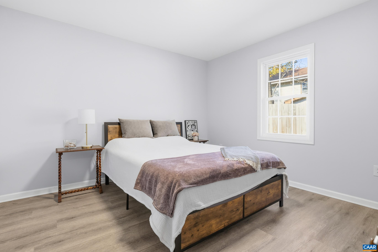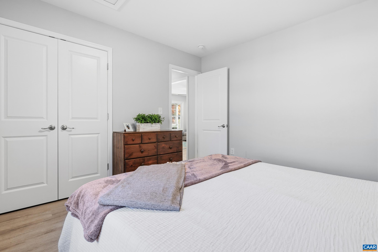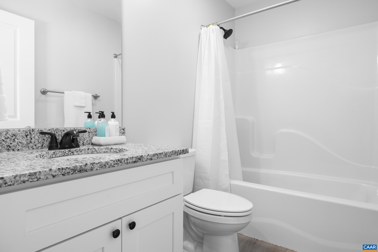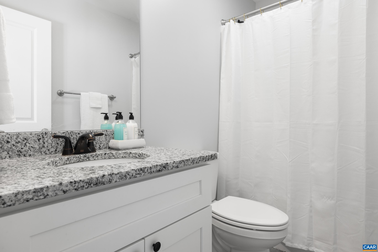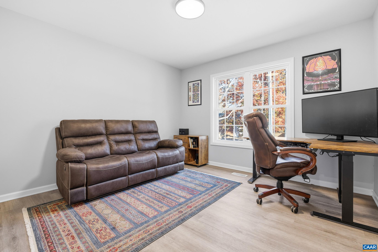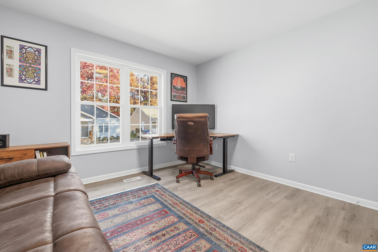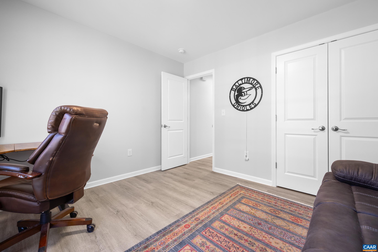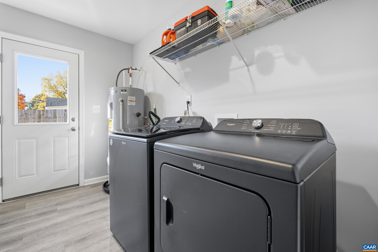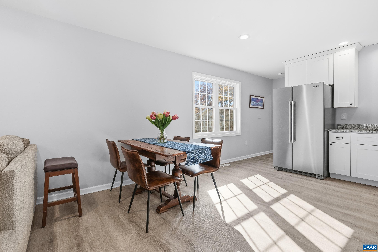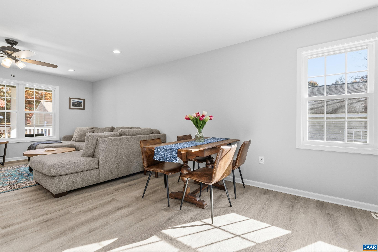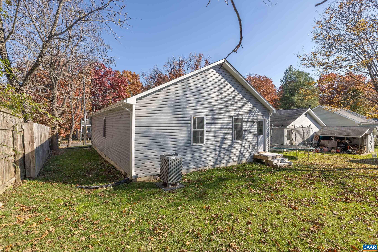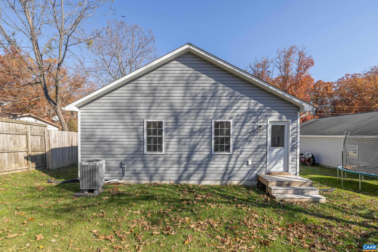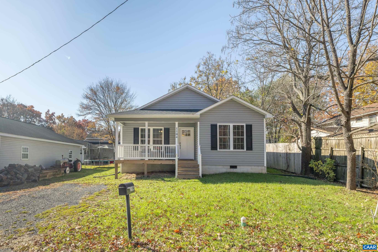PROPERTY SEARCH
1104 Gardner St, Waynesboro VA 22980
- $282,500
- MLS #:670719
- 3beds
- 2baths
- 0half-baths
- 1,301sq ft
- 0.11acres
Square Ft Finished: 1,301
Square Ft Unfinished: 0
Neighborhood: Gardner St
Elementary School: William Perry
Middle School: Kate Collins
High School: Waynesboro
Property Type: residential
Subcategory: Detached
HOA: No
Area: Waynesboro
Year Built: 2023
Price per Sq. Ft: $217.14
NEW ON THE MARKET! Built in 2023, this beautiful 3 bed 2 bath home is well maintained like-new offering over 1300 sq ft of main level living. Open concept light-filled living & dining with lovely modern kitchen, beautiful granite counters, soft-close cabinetry, stainless steel appliances, all low maintenance & move-in ready. Spacious primary suite with en-suite bath and nice walk-in closet offers the privacy of split floor design from the secondary bedrooms and hall bath. Easy care LVP flooring throughout, laundry/mudroom with rear door access to grassy partially fenced yard, spacious front porch to relax and enjoy the day. Fiber optic internet, quiet street conveniently located near shopping, schools, local attractions. Enjoy the outdoors just minutes to the Blue Ridge Parkway, BR Tunnel Trailhead and Shenandoah National Park. Don't miss this opportunity!
1st Floor Master Bedroom: PrimaryDownstairs,WalkInClosets,RecessedLighting
HOA fee: $0
Security: SmokeDetectors
Design: Ranch
Roof: Architectural
Fence: Partial
Driveway: FrontPorch, Porch
Windows/Ceiling: DoublePaneWindows, InsulatedWindows, LowEmissivityWindows, Screens, TiltInWindows, Vinyl
Garage Num Cars: 0.0
Cooling: CentralAir, HeatPump
Air Conditioning: CentralAir, HeatPump
Heating: Central, HeatPump
Water: Public
Sewer: PublicSewer
Features: LuxuryVinylPlank
Appliances: Dishwasher, ElectricRange, Disposal, Microwave, Refrigerator, Dryer, Washer
Kickout: No
Annual Taxes: $2,080
Tax Year: 2025
Legal: BLOCK 4 LT 10A GARDNER FRYE ADT (2023 PLAT)
Directions: From E Main St, go north on N Delphine / 340, turn Right on Shenandoah Ave, turn Left on N Forest Ave, then Right on Gardner St to home on the right.

