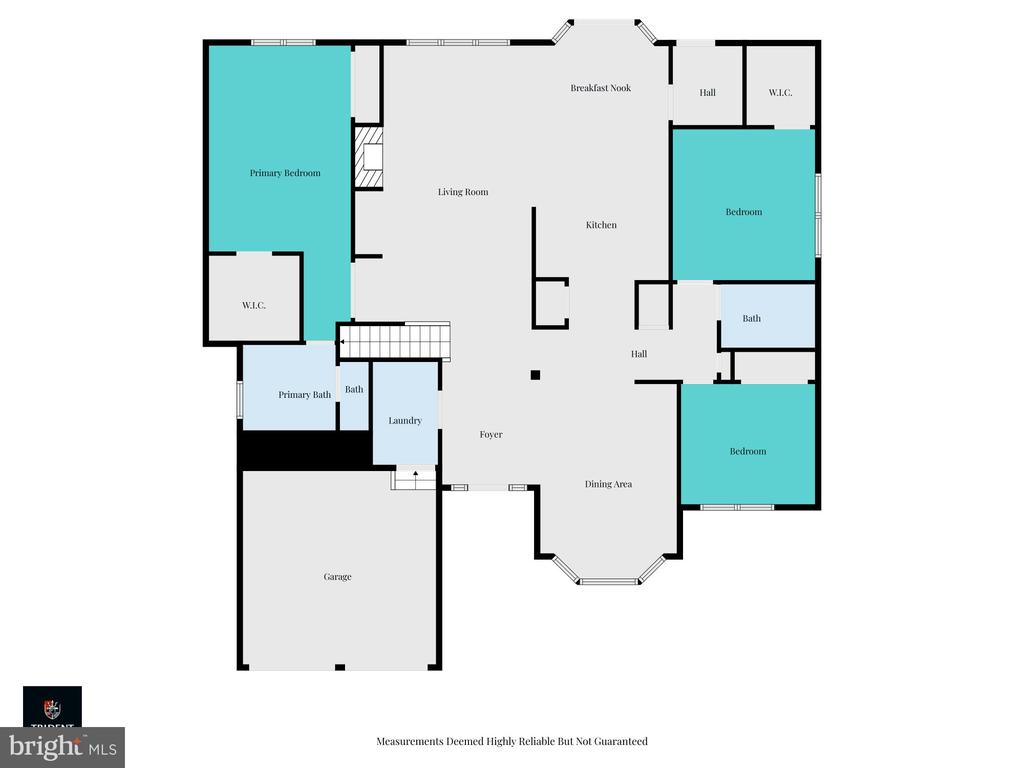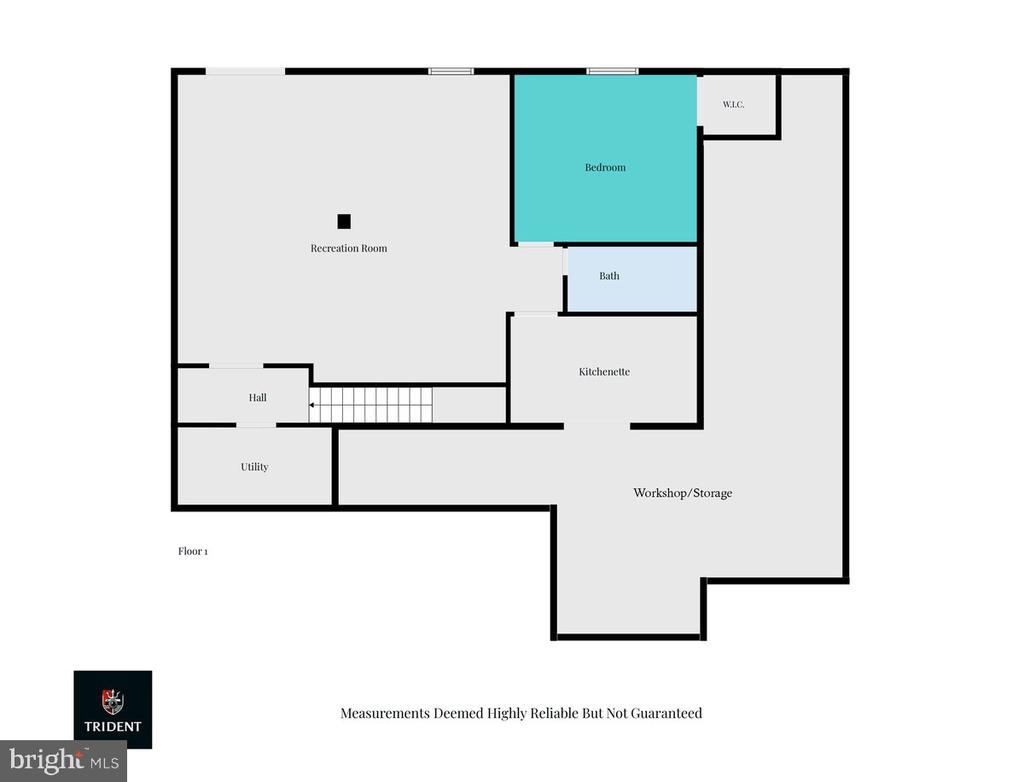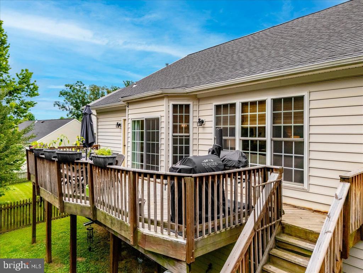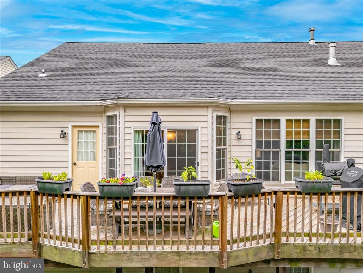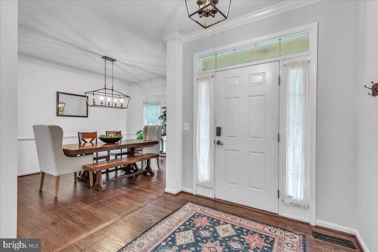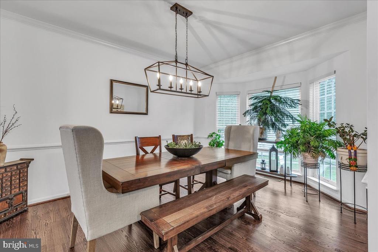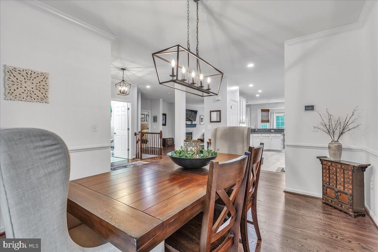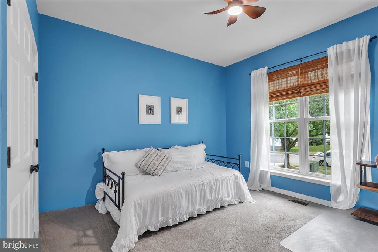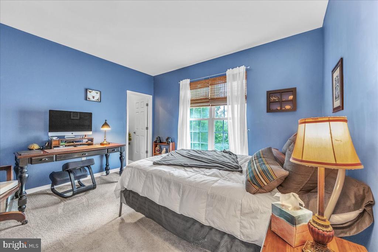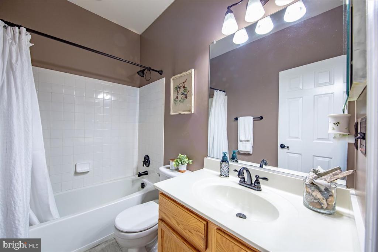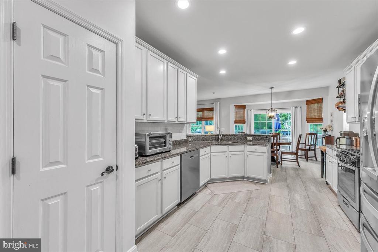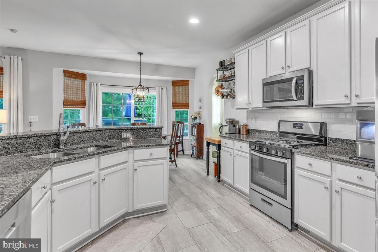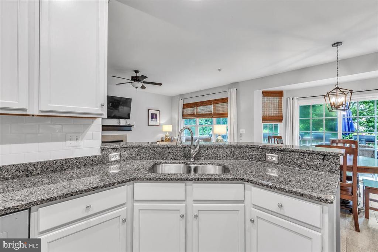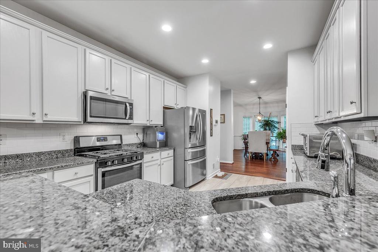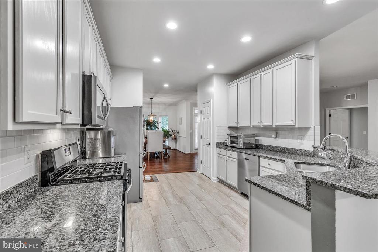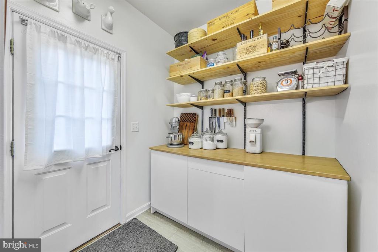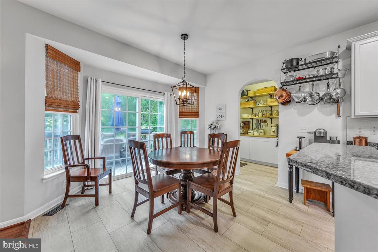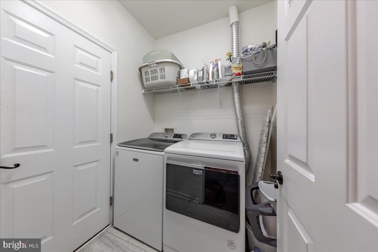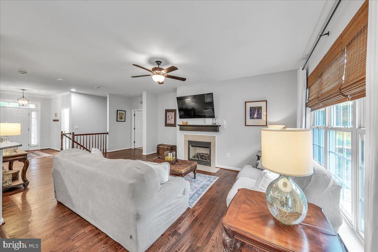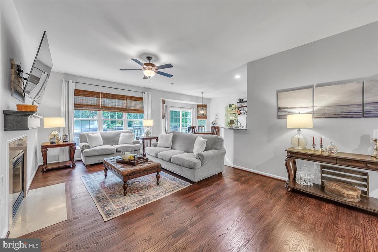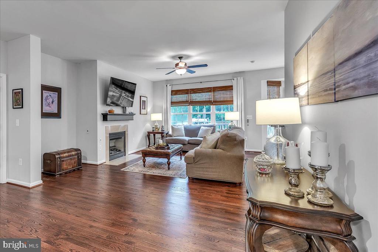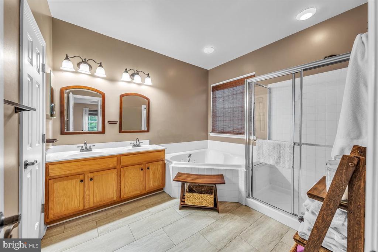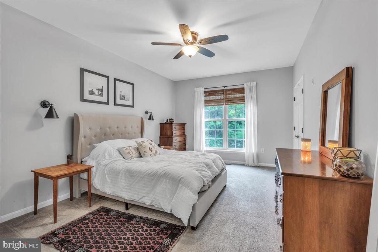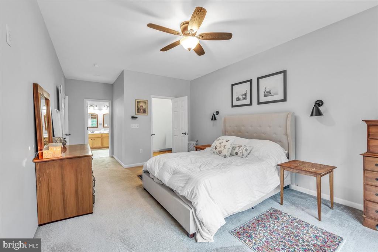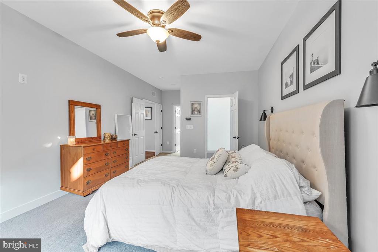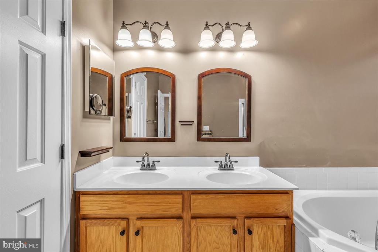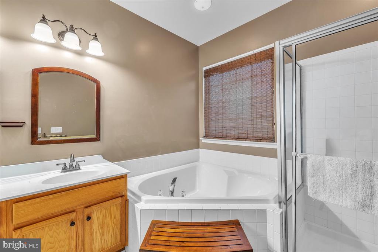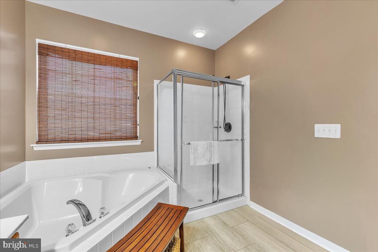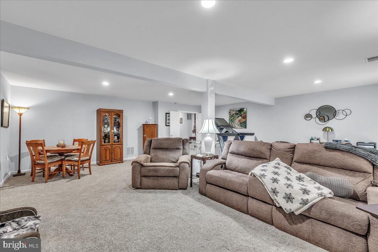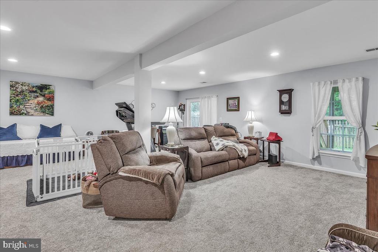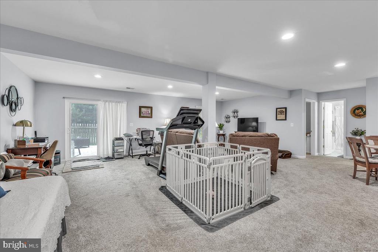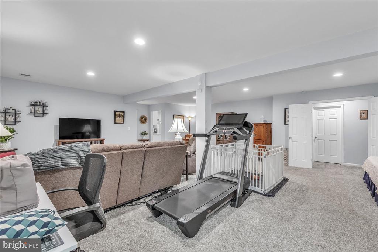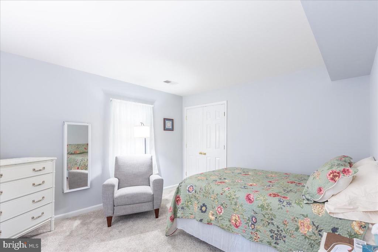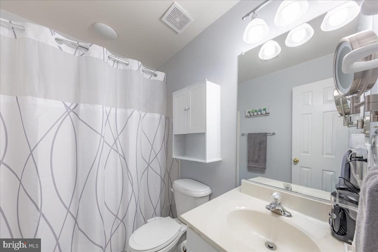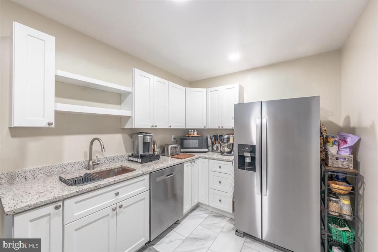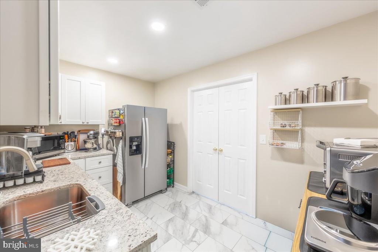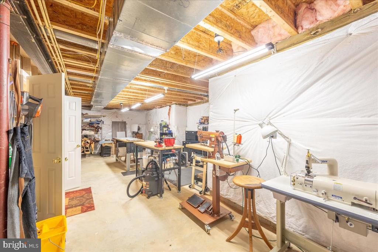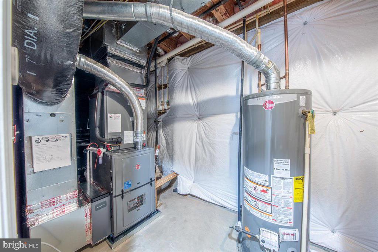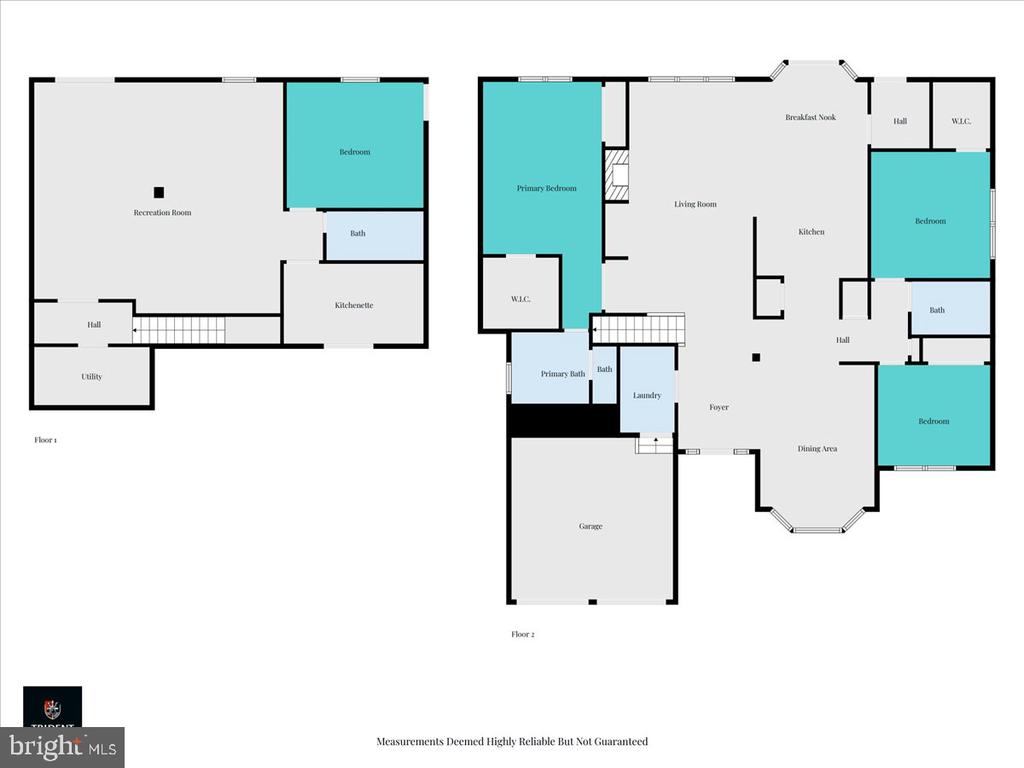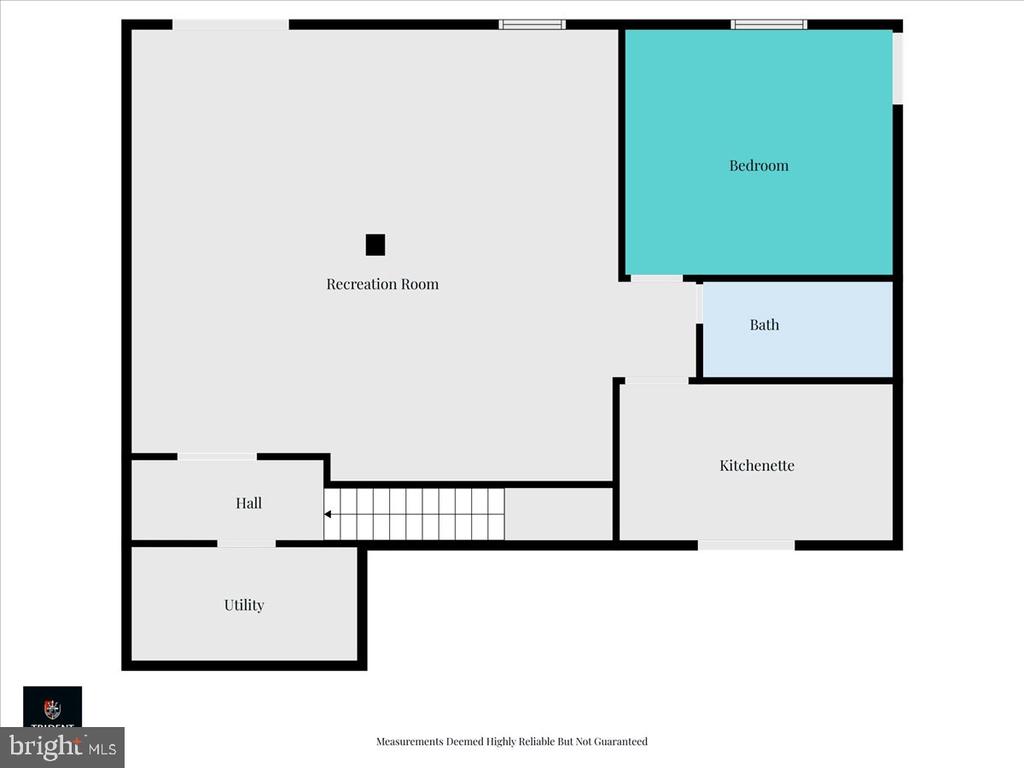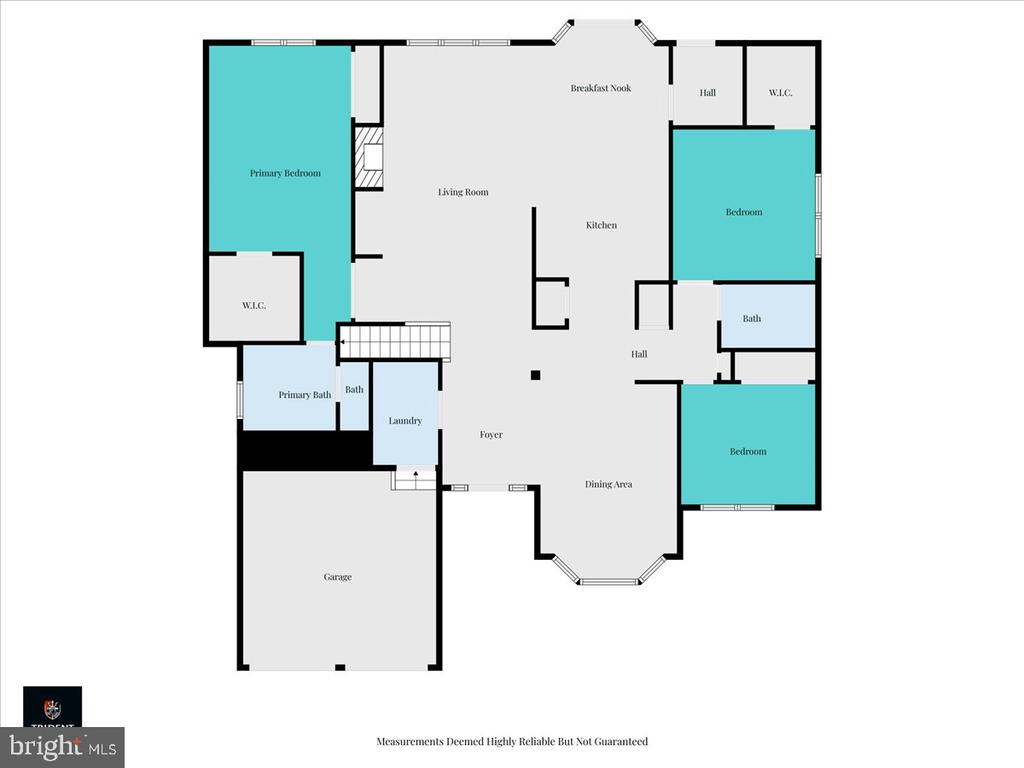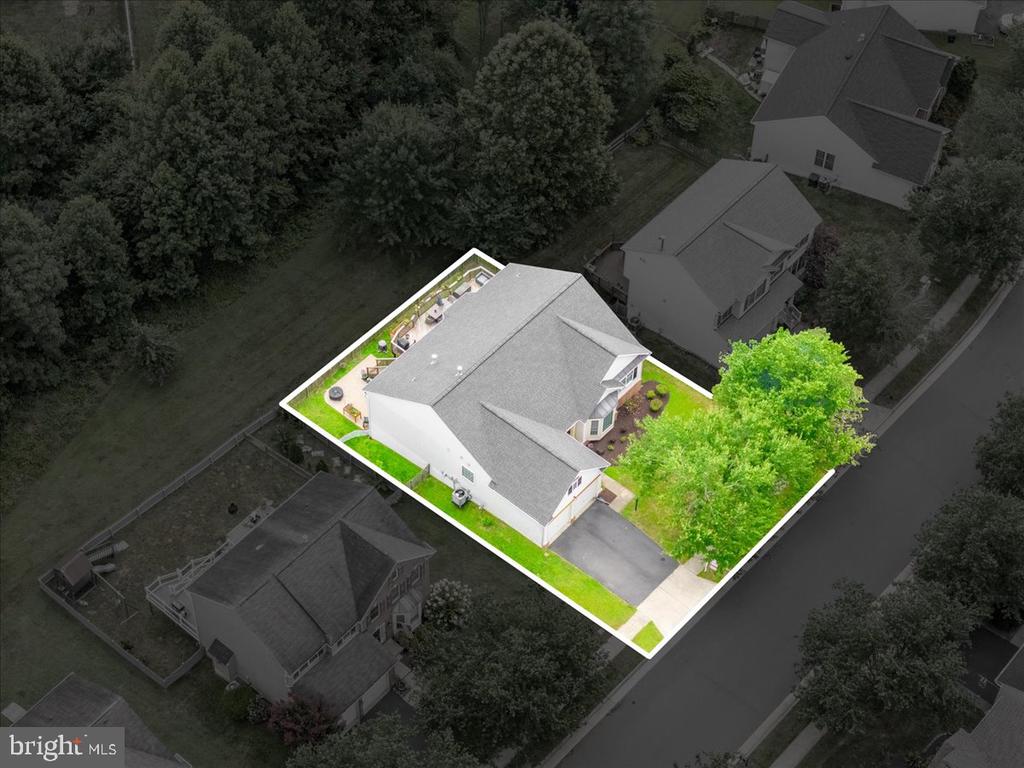PROPERTY SEARCH
254 Whitworth Dr, Culpeper VA 22701
- $549,000
- MLS #:VACU2011254
- 4beds
- 3baths
- 0half-baths
- 2,831sq ft
- 0.16acres
Square Ft Finished: 2,831
Square Ft Unfinished: 923
Neighborhood: Whitworth Dr
Elementary School: Yowell
Middle School: Culpeper
High School: Eastern View
Property Type: residential
Subcategory: Farm
HOA: Yes
Area: Culpeper
Year Built: 2004
Price per Sq. Ft: $193.92
Country roads, take me home to Culpeper, Virginia! Can you imagine it? Approximately 3,754 square feet to this beautiful home! 4-bedroom 3-bath split floor plan rambler in lovely Pelhams Reach neighborhood. Owners have NEW hardwood flooring on the main floor and bedrooms, kitchen and bathroom tile flooring, fresh paint, new furnace and HVAC, roof replacement in 2022. New light fixtures in the foyer, dining room and kitchen. Lots of recessed lighting with led lights. More improvements include a new beautiful sliding glass door with interior blinds, appliances and a recent addition, a NEW paver patio. ready for your joy and entertainment. Invite friends and family for your next barbecue. The primary bedroom offers his-and-hers closets with 1 walk-in, cathedral ceiling, separate large tub, separate shower, private room for the bathroom commode. The kitchen offers gas stove with plenty of counter space,, breakfast room and fabulous breakfast nook. In the living room the fireplace has gas logs for those cozy evenings. In the dining room enjoy the lovely bay window and hardwood floors. The downstairs features a eat-in-kitchenette, recreation room, full bathroom plus a finished 4th bedroom! BUT, through the doors off the lower level kitc
1st Floor Master Bedroom: Attic,CentralVacuum,PermanentAtticStairs,SecondKitchen,WalkInClosets,AirFiltration,EatInKitchen,ProgrammableThermostat,V
HOA fee: $62
Security: DoorBuzzer, SmokeDetectors, SecurityDoor
Design: Ranch
Roof: Composition,Shingle
Fence: Picket,Wood
Driveway: Deck, Patio
Windows/Ceiling: Screens, Vinyl
Garage Num Cars: 2.0
Cooling: AtticFan, CentralAir, EnergyStarQualifiedEquipment, CeilingFans
Air Conditioning: AtticFan, CentralAir, EnergyStarQualifiedEquipment, CeilingFans
Heating: Central, NaturalGas
Water: Public
Sewer: PublicSewer
Features: Carpet, CeramicTile, Hardwood, Wood
Green Cooling: WholeHouseExhaustOnlyVentilation
Basement: ExteriorEntry, Finished, Heated, InteriorEntry, WalkOutAccess
Fireplace Type: One, GlassDoors
Appliances: Dishwasher, EnergyStarQualifiedWaterHeater, Disposal, Microwave, Refrigerator, Dryer, Washer
Amenities: AssociationManagement, CommonAreaMaintenance
Laundry: Stacked
Amenities: Playground,Pool
Kickout: No
Annual Taxes: $2,243
Tax Year: 2024
Legal: HOMEPLACE ON PELHAMS
Directions: North on 522, take a left turn onto Blossom Tree Drive. Take the first right at the stop sign. The house is on the right hand side of the street. Welcome to 254 Whitworth Drive. (Park on the right hand side of the road or in the driveway)

