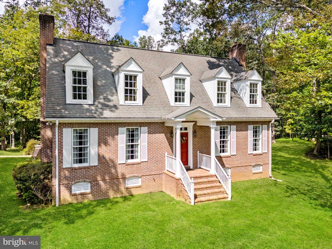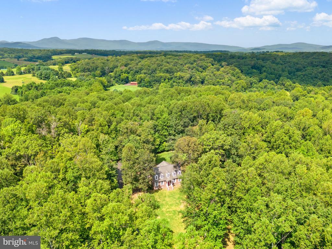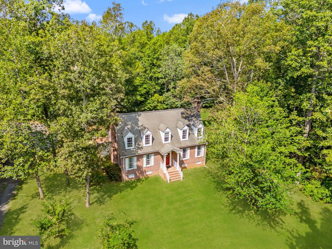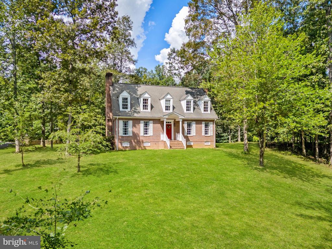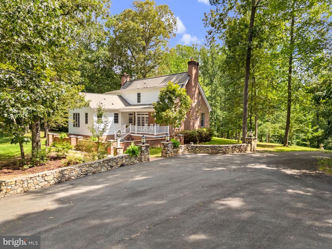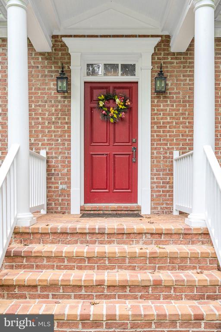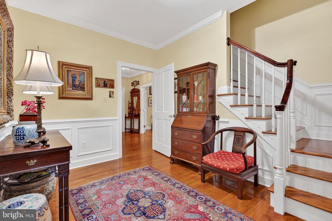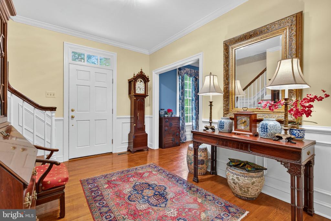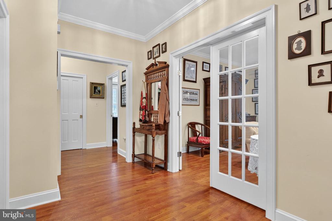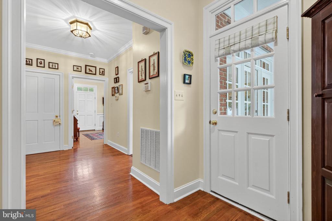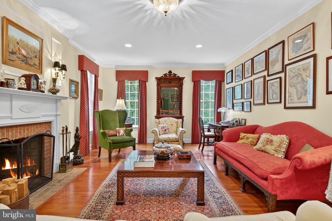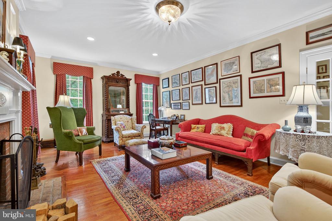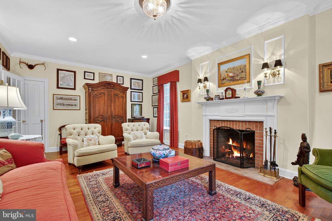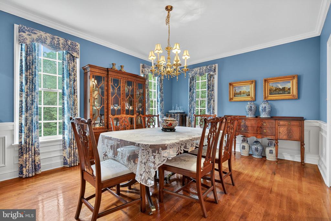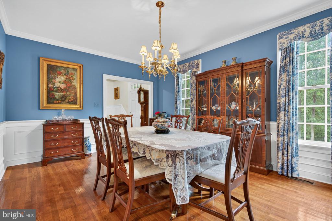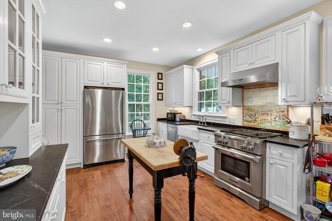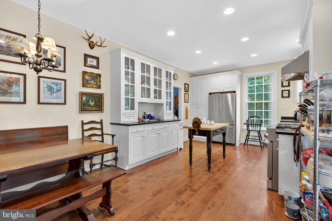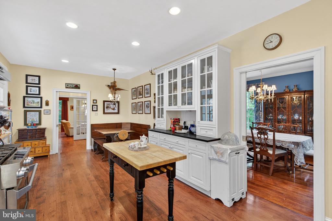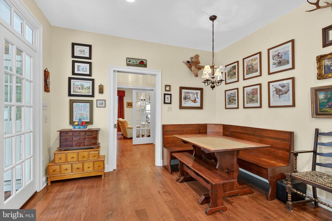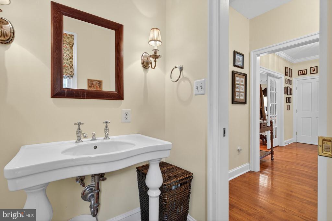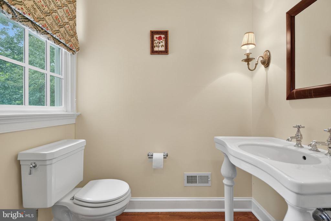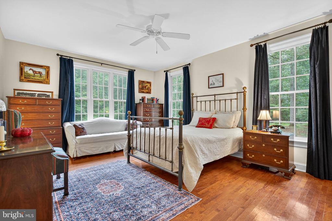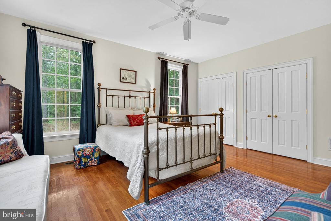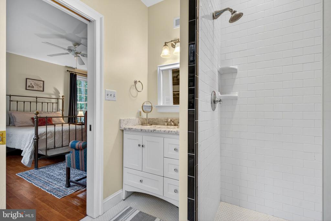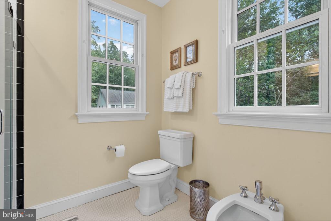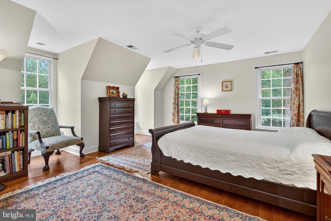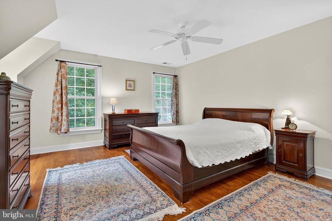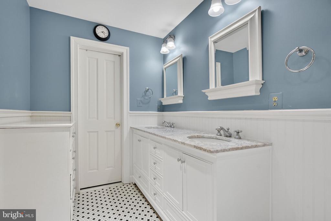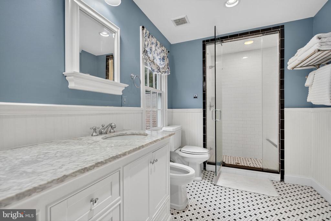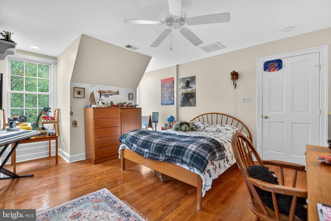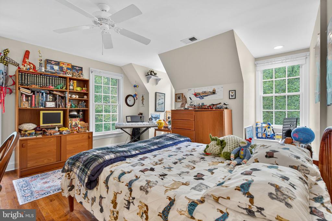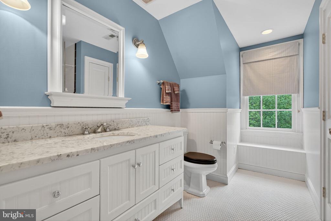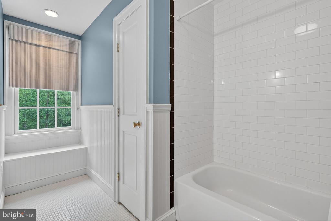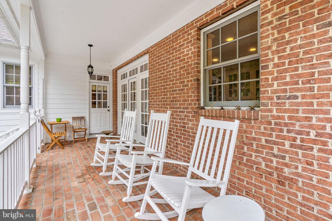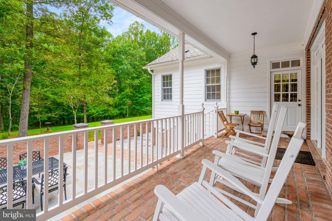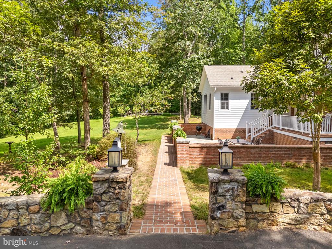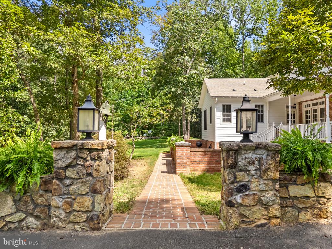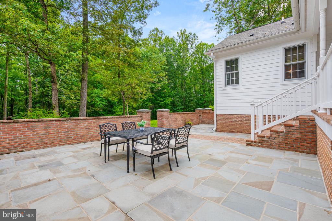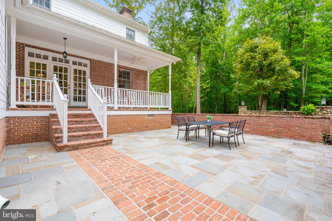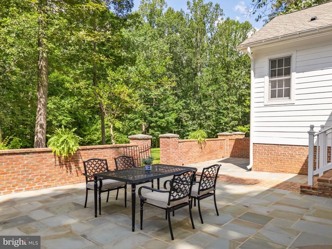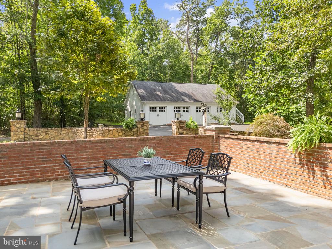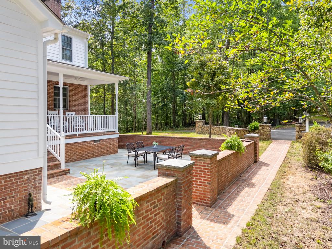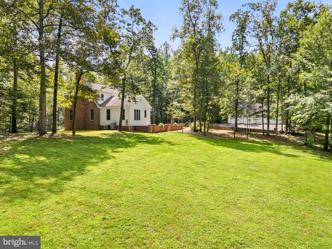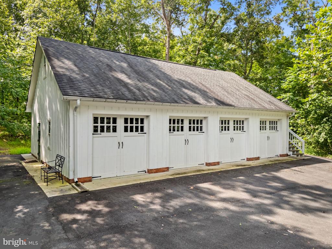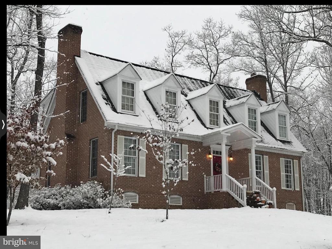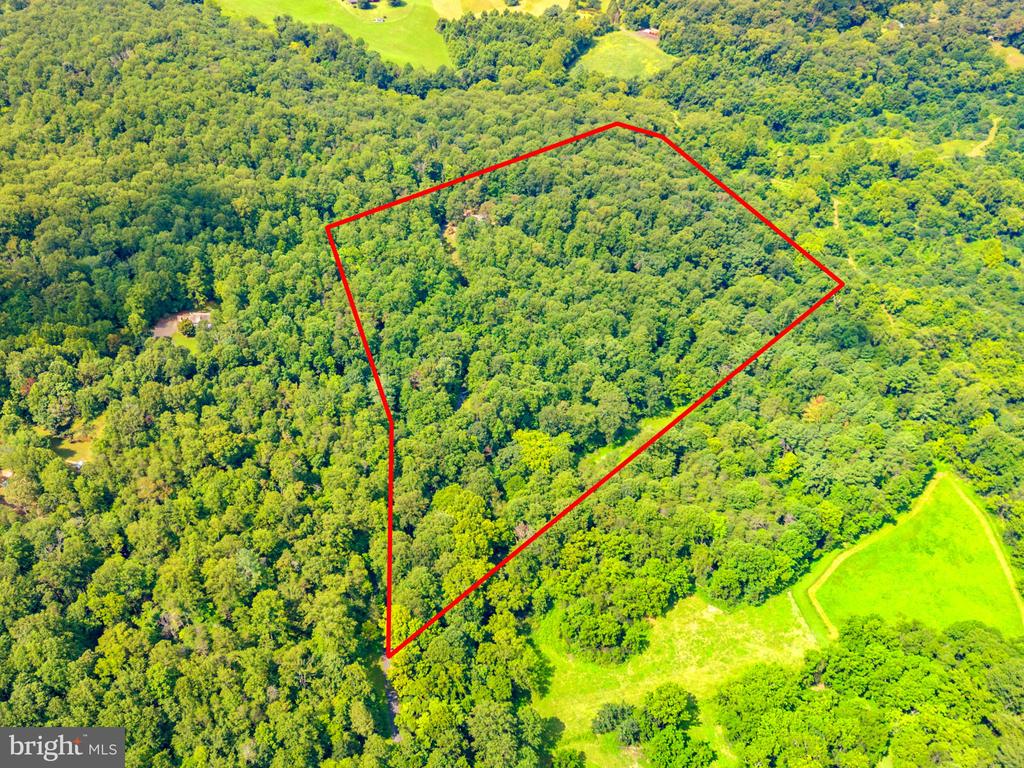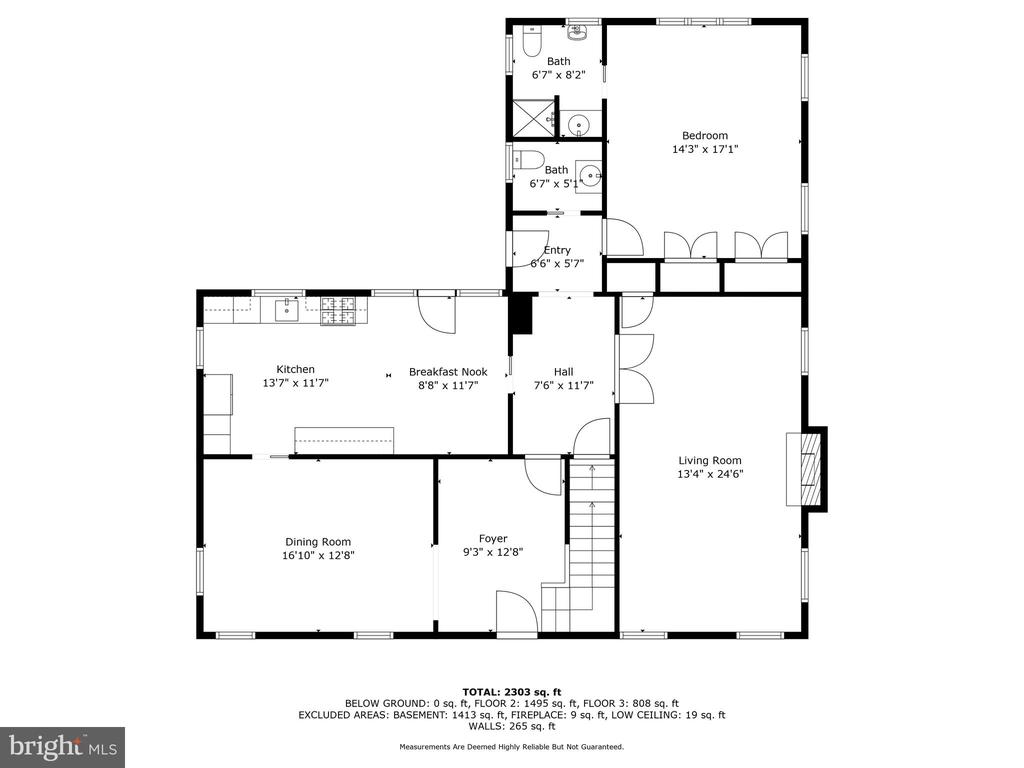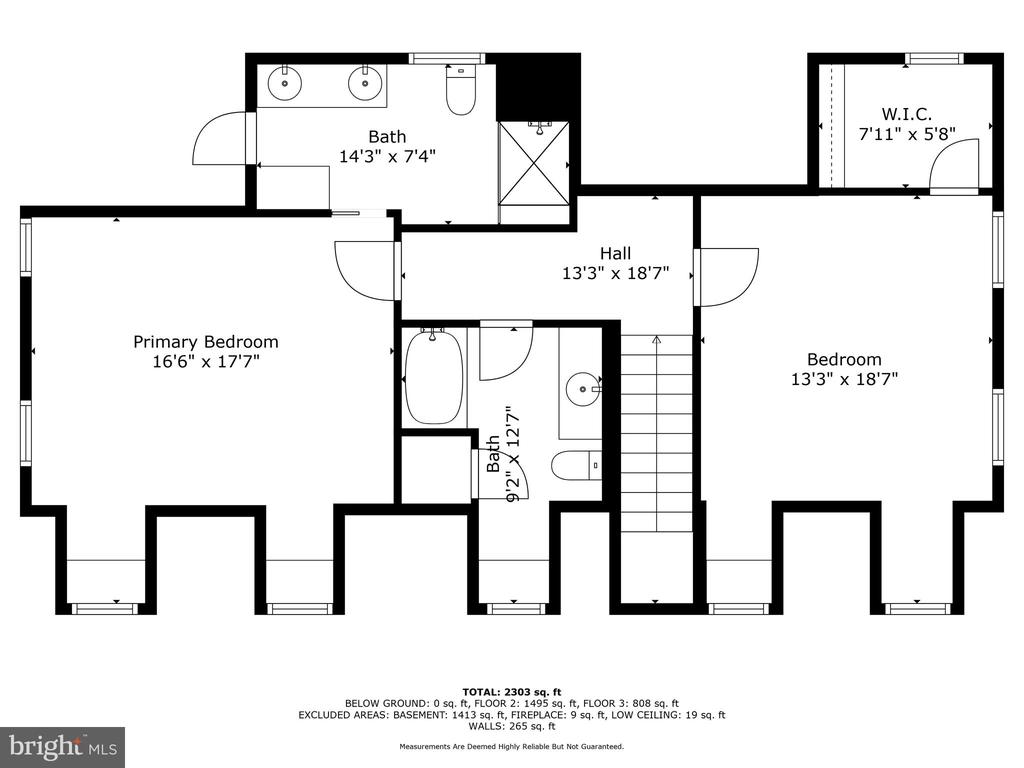PROPERTY SEARCH
11136 Orlean Vista Dr, Marshall VA
- $995,000
- MLS #:VAFQ2019468
- 3beds
- 3baths
- 1half-baths
- 2,533sq ft
- 18.82acres
Square Ft Finished: 2,533
Square Ft Unfinished: 1636
Neighborhood: None
Elementary School: NONE
Middle School: Other
High School: None
Property Type: residential
Subcategory: Detached
HOA: No
Area: Fauquier
Year Built: 2008
Price per Sq. Ft: $392.81
PRIVACY! PRIVACY! PRIVACY! Secluded from life's fast pace and demands, this tranquil home rests in the heart of Fauquier County, surrounded by rolling hills, horse farms and vineyards, minutes from Marshall and Warrenton, with the Village of Orlean nearby. Desirable Fauquier County Schools, as well as many outstanding private schooling options nearby. This custom brick home, perched atop 19 acres, was inspired by the Dr. Barraud house, (built in the 1760s) in Colonial Williamsburg, Virginia, and thoughtfully designed in collaboration with the owner's architect, blending timeless heritage with modern comfort. This home was built with uncompromising attention to quality and detail. A welcoming foyer leads to a spacious living room with a fireplace and an elegant dining room, perfect for gatherings. The beautiful eat-in kitchen, the true heart of the home features high-end appliances, custom cabinetry, solid hickory floors, a designer backsplash, and built-in storage. A main-level ensuite offers ideal accommodations for guests, in-laws, or those seeking first-floor living. Upstairs, you'll find a primary bedroom with a private bathroom featuring a steam shower, an additional generously sized bedroom, a full hall bathroom, and a thoug
1st Floor Master Bedroom: WalkInClosets, BreakfastArea, EatInKitchen
HOA fee: $0
View: TreesWoods
Security: SecuritySystem
Design: Colonial
Roof: Architectural
Windows/Ceiling: DoublePaneWindows
Garage Num Cars: 6.0
Cooling: CentralAir, EnergyStarQualifiedEquipment, CeilingFans
Air Conditioning: CentralAir, EnergyStarQualifiedEquipment, CeilingFans
Heating: Electric, ForcedAir, HeatPump
Water: Private, Well
Sewer: SepticTank
Features: Carpet, Wood
Green Cooling: WholeHouseExhaustOnlyVentilation
Basement: ExteriorEntry, Full, InteriorEntry
Fireplace Type: One, GlassDoors, WoodBurning
Appliances: Dishwasher, Dryer, Washer
Possession: CloseOfEscrow
Kickout: No
Annual Taxes: $7,809
Tax Year: 2024
Legal: BAKER DIVISION
Directions: GPS

