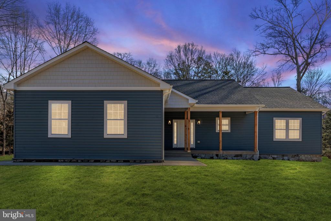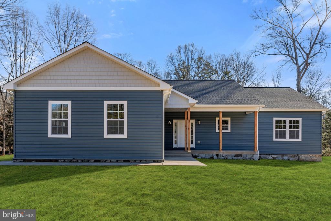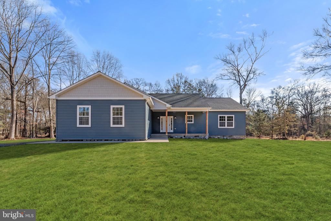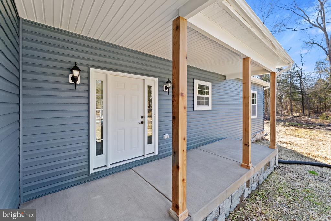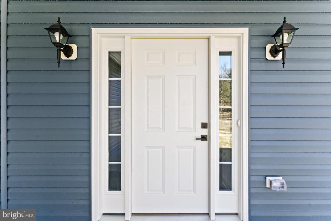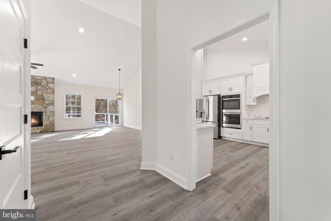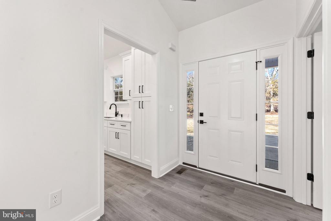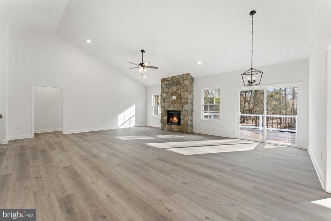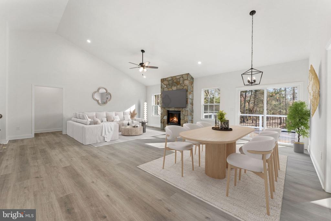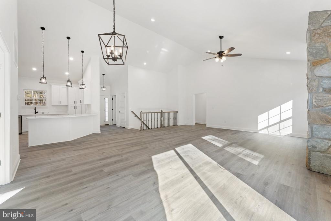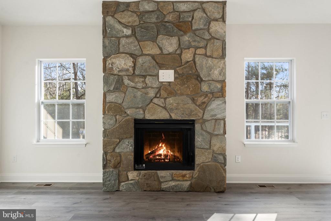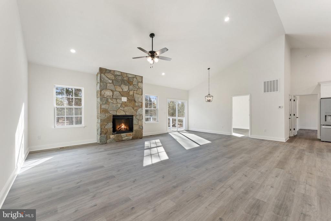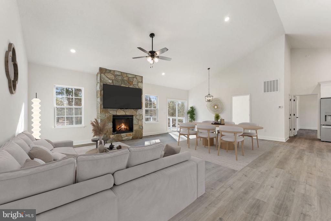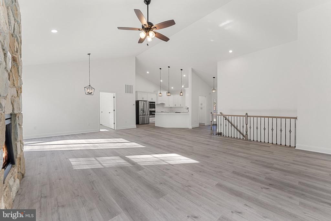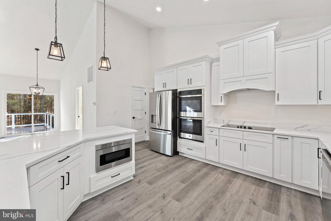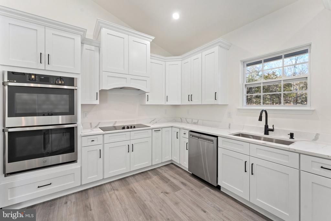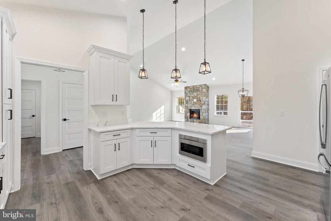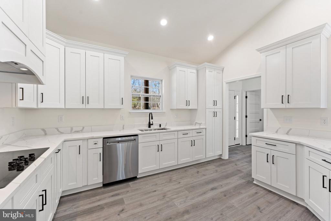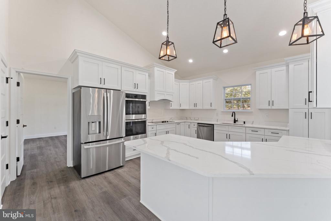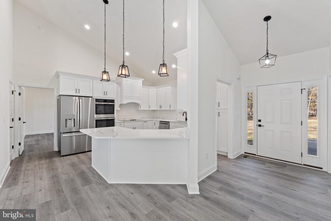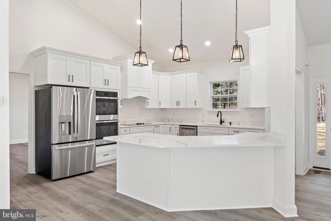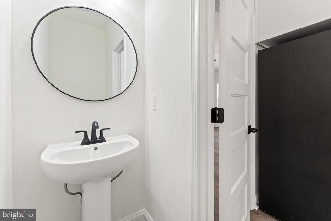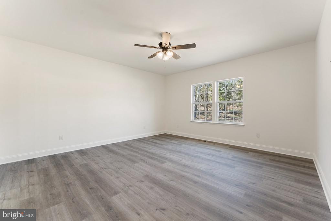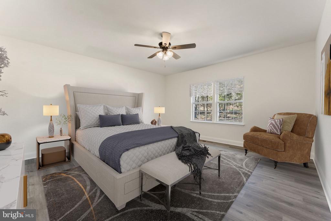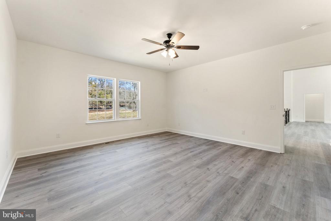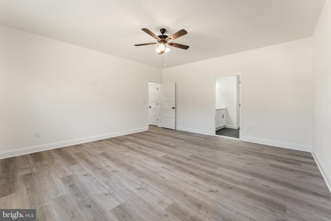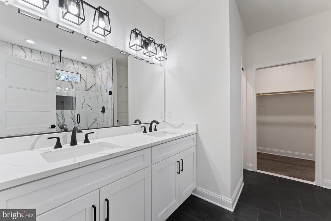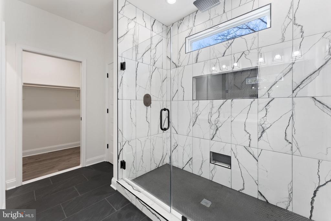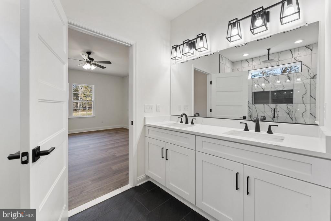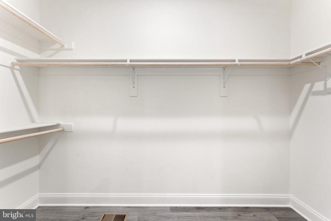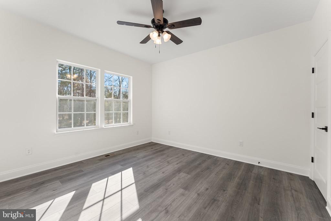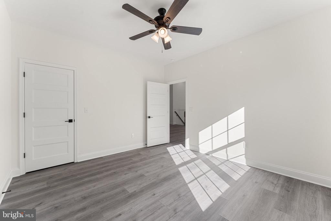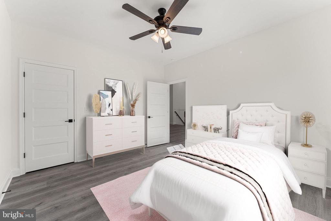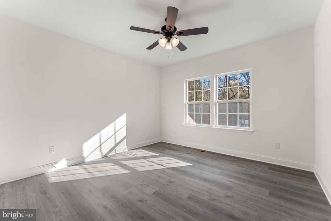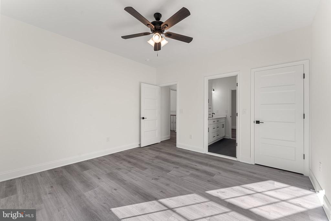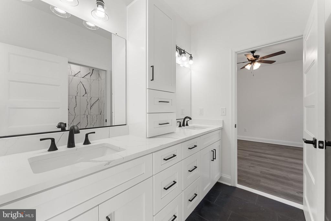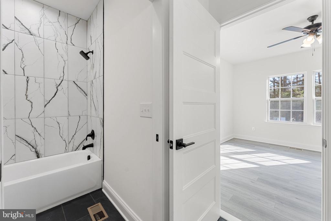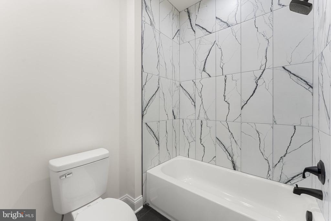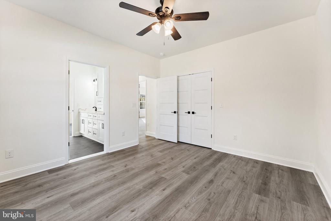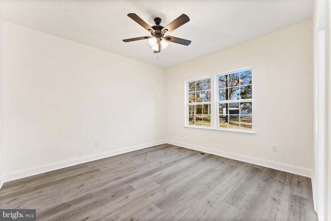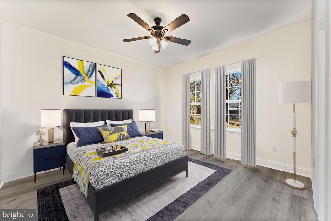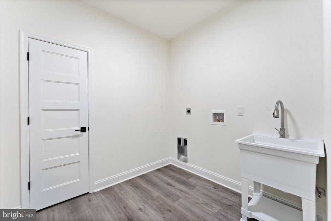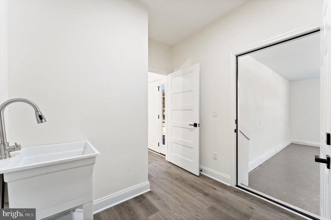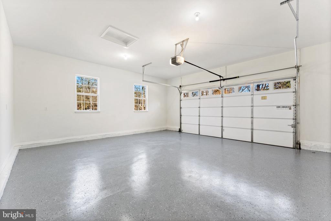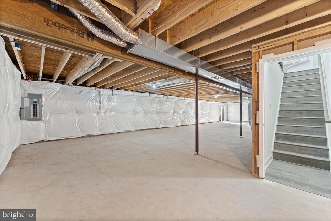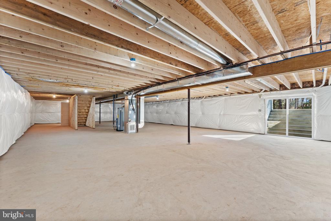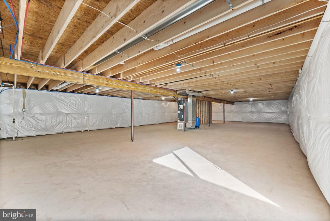PROPERTY SEARCH
0 Valley Dr, Warrenton VA
- $839,900
- MLS #:VAFQ2019714
- 4beds
- 2baths
- 1half-baths
- 2,138sq ft
- 1.26acres
Square Ft Finished: 2,138
Square Ft Unfinished: 2000
Neighborhood: Other
Elementary School: C. H. Ritchie
Middle School: Auburn
High School: Kettle Run
Property Type: residential
Subcategory: Detached
HOA: No
Area: Fauquier
Year Built: 0
Price per Sq. Ft: $392.84
Discover the opportunity to build your dream home on a beautifully wooded 1.26-acre lot, tucked away for privacy with clearing only for the home and drainfield. Located in the highly desirable area of Warrenton, this custom-built home blends modern craftsmanship with peaceful, natural surroundings””all just minutes from town conveniences. Estimated build time is 6-8 months from permit to close. Step inside this 4-bedroom, 2.5-bathroom home and experience an open, functional floor plan designed for everyday living and effortless entertaining. The living room boasts a cathedral ceiling and a beautifully crafted fireplace that serves as the focal point of the space. High-quality finishes include luxury vinyl plank flooring throughout, black fixtures, and white cabinetry throughout, creating a bright and welcoming interior. The kitchen features quartz countertops, ample storage, and a seamless flow into the dining and living areas. Both full bathrooms are adorned with granite countertops, while the owner's suite offers a spa-like retreat with a walk-in tiled shower, double vanity, and tile flooring. A spacious Jack and Jill bathroom connects two of the secondary bedrooms and includes tile floors, a tub/shower combo, a double vanity, a
1st Floor Master Bedroom: PrimaryDownstairs, WalkInClosets, KitchenIsland, VaultedCeilings
HOA fee: $0
Design: Ranch
Roof: Architectural
Driveway: Porch
Garage Num Cars: 2.0
Cooling: CentralAir, EnergyStarQualifiedEquipment, CeilingFans
Air Conditioning: CentralAir, EnergyStarQualifiedEquipment, CeilingFans
Heating: Central, Electric
Water: Private, Well
Sewer: SepticTank
Features: CeramicTile
Basement: Unfinished
Fireplace Type: One
Appliances: Dishwasher, ElectricRange, Microwave, Refrigerator
Laundry: WasherHookup, DryerHookup
Possession: CloseOfEscrow
Kickout: No
Annual Taxes: $0
Tax Year: 2026
Directions: From Warrenton, Turn Right onto Grays Mills, Left onto Hillside Dr, Left onto Honeysuckle Ln, Left onto Valley Dr, Home site is located on the right.

