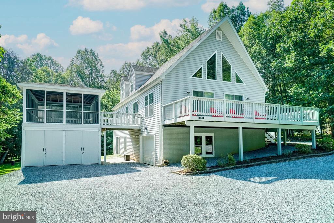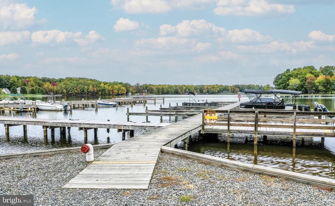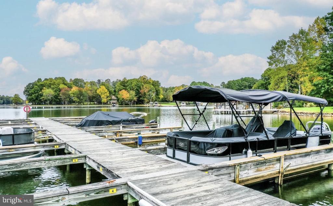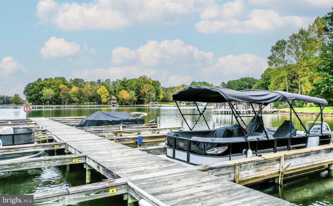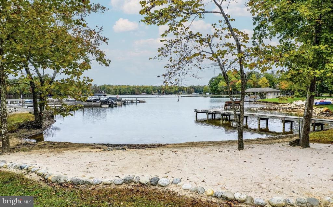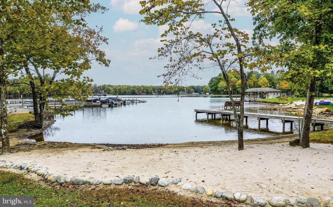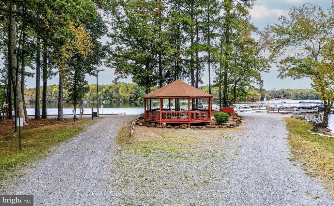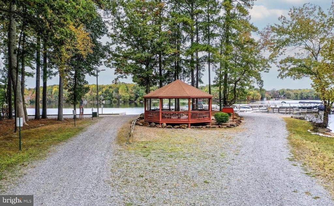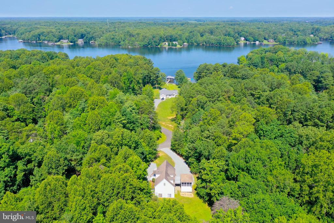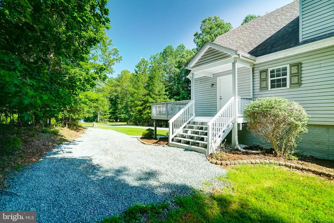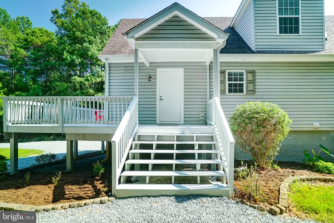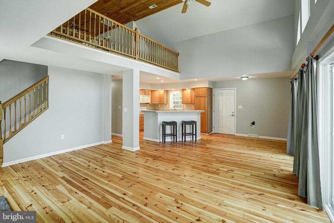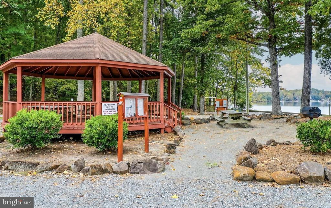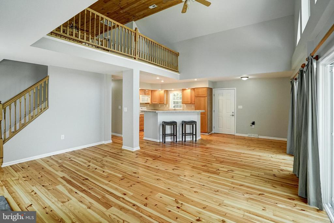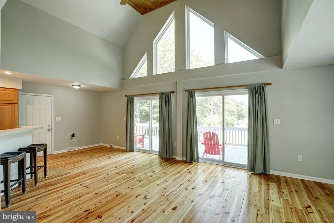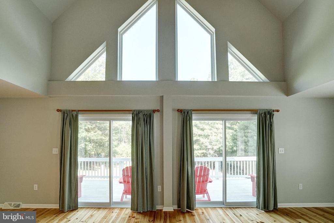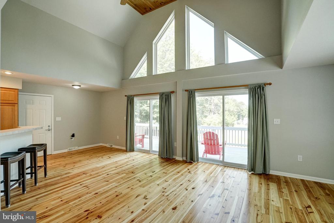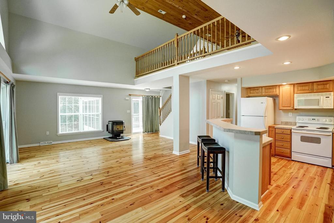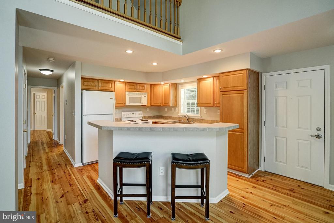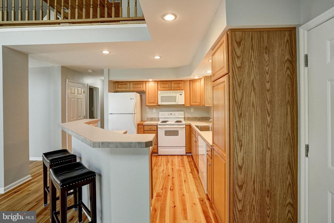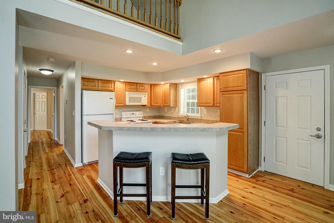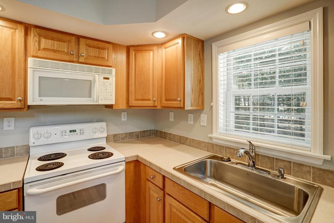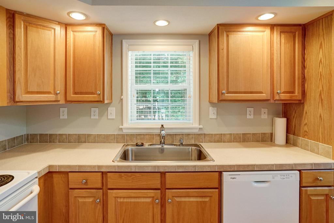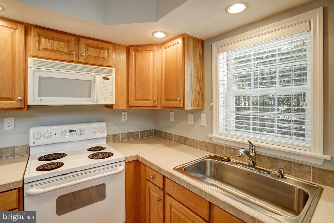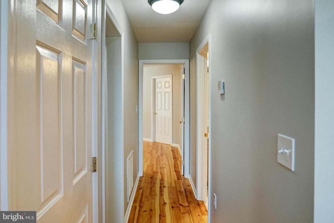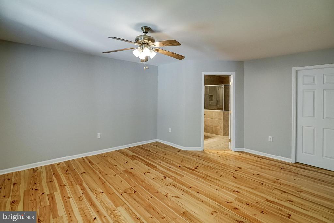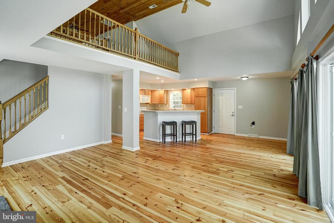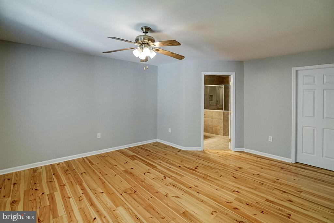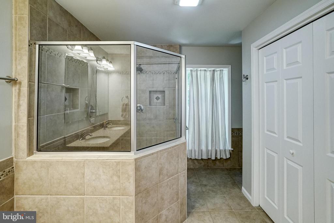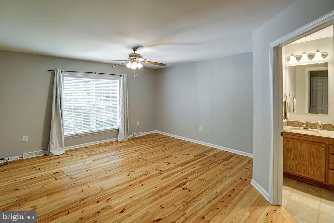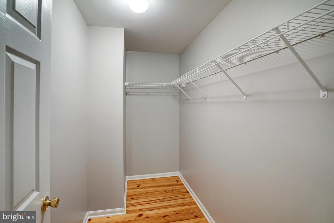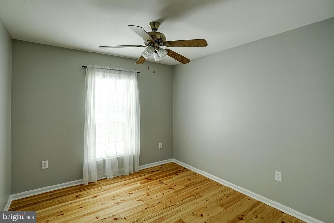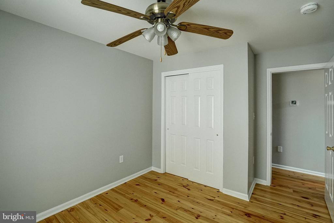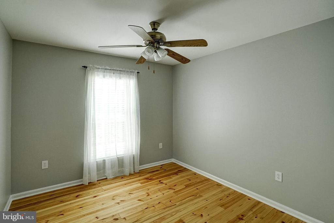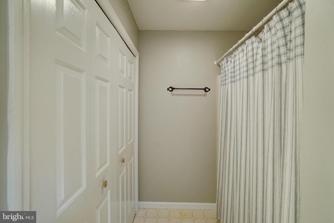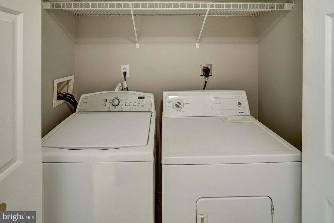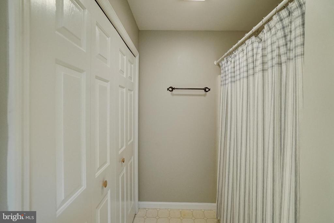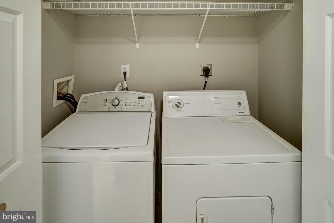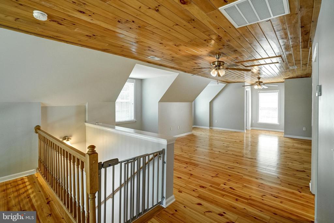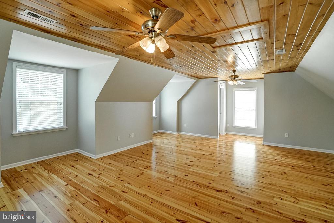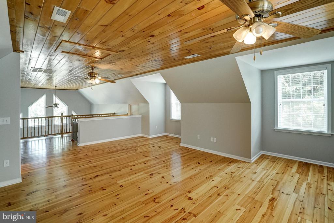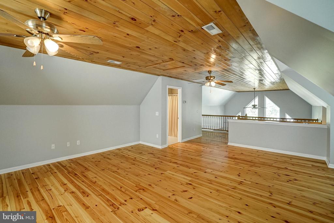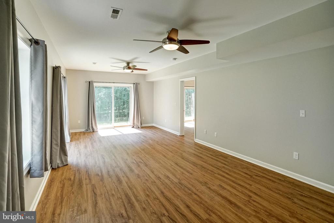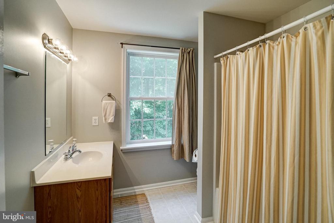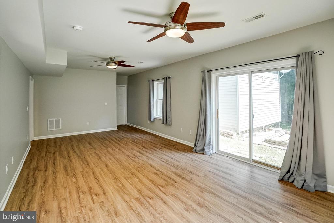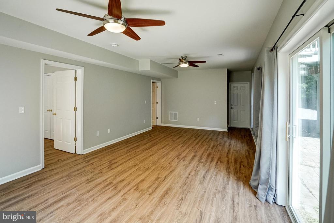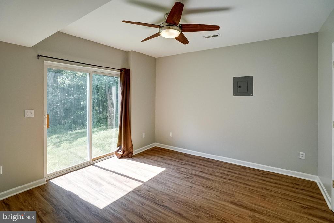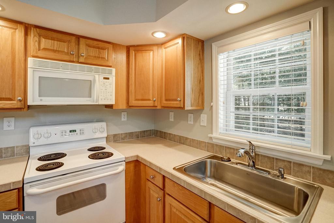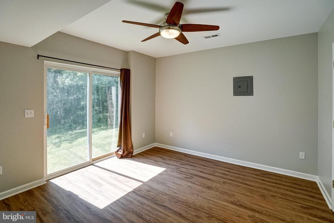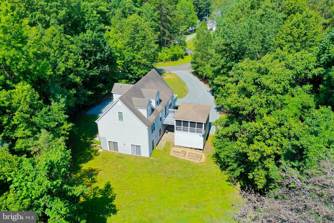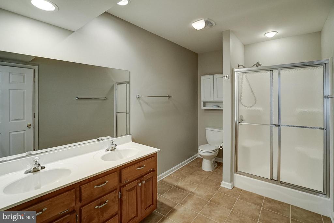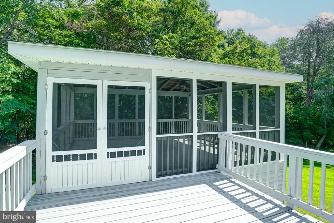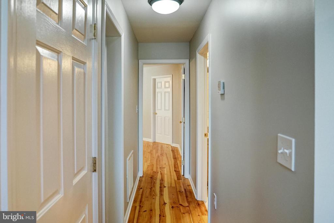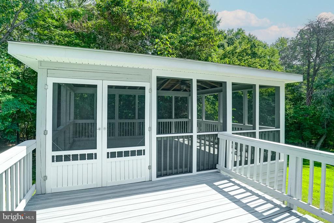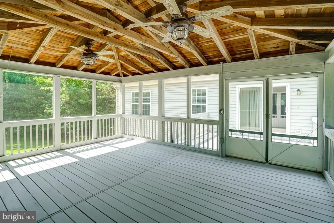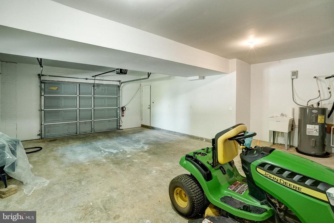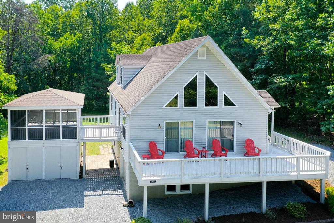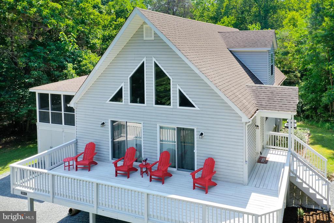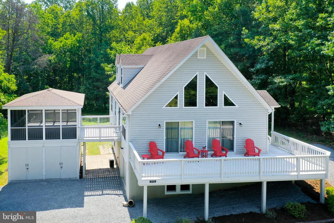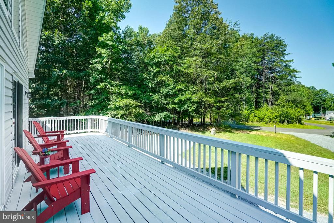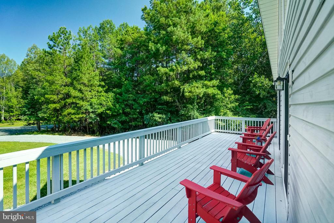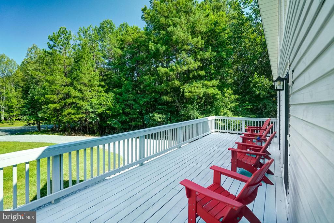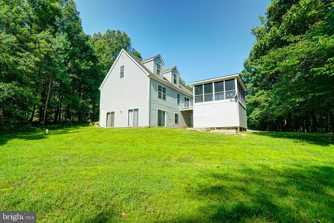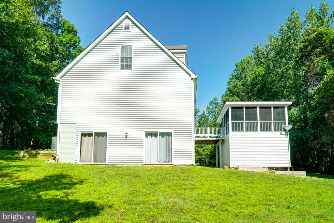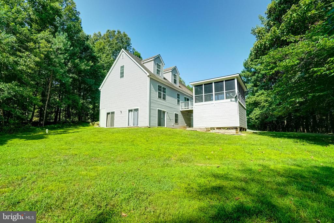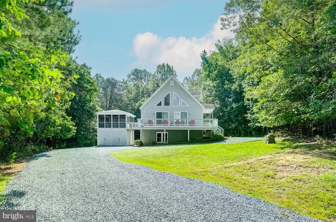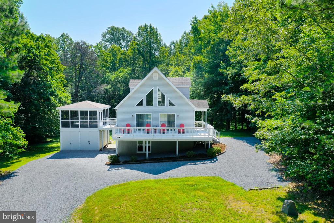PROPERTY SEARCH
444 Point Dr, Bumpass VA 23024
- $565,000
- MLS #:VALA2008132
- 3beds
- 4baths
- 0half-baths
- 3,078sq ft
- 0.95acres
Square Ft Finished: 3,078
Square Ft Unfinished: 0
Neighborhood: Point Dr
Elementary School: Jouett
Middle School: Louisa
High School: Louisa
Property Type: residential
Subcategory: Detached
HOA: Yes
Area: Louisa
Year Built: 2004
Price per Sq. Ft: $0.00
Your Lake Anna escape awaits! Experience the magic of lake living in this beautifully maintained water-access retreat with stunning, year-round lake views in Jerdone Island subdivisionâ€â€located on the quiet, private side of Lake Anna. This spacious and inviting home features 3 bedrooms, 4 full baths, and a huge loft that can easily serve as a 4th bedroom, game room, or second living space. Plus, enjoy the added bonus of leased/assigned boat slip #125â€â€your gateway to endless days on the water. Step inside to find an open floor plan flooded with natural light, vaulted wood ceilings, and warm pine hardwood floors throughout. The kitchen flows seamlessly into the living room, where a cozy pellet stove and sliding glass doors lead to a wrap-around deck that showcases breathtaking year-round lake views. The main-level primary suite offers a walk-in closet, double vanity, and a large walk-in tile shower. Also on the main level: an additional bedroom, full bath, and laundry. Upstairs, the expansive loft offers endless possibilitiesâ€â€perfect for entertaining or extra sleeping space. The walkout lower level includes a comfortable family room, another bedroom, and a full bath. Enjoy lake life outdoors on your spacious deck, or relax in the
1st Floor Master Bedroom: Attic,PrimaryDownstairs,PermanentAtticStairs,WalkInClosets,KitchenIsland,VaultedCeilings
HOA fee: $250
View: TreesWoods, Water
Design: AFrame, Other, Ranch
Roof: Shingle,Wood
Driveway: Deck, Porch
Windows/Ceiling: InsulatedWindows
Garage Num Cars: 2.0
Cooling: CentralAir, HeatPump, CeilingFans
Air Conditioning: CentralAir, HeatPump, CeilingFans
Heating: Electric, HeatPump
Water: Private, Well
Sewer: SepticTank
Features: CeramicTile, Wood
Basement: ExteriorEntry, Full, Finished, Heated, InteriorEntry, Partial, WalkOutAccess
Appliances: Dishwasher, Microwave, Refrigerator, Dryer, Washer
Amenities: CommonAreaMaintenance
Laundry: WasherHookup, DryerHookup
Amenities: BeachRights,BoatDock,BoatRamp,PicnicArea,Water,Dock
Possession: CloseOfEscrow
Kickout: No
Annual Taxes: $3,365
Tax Year: 2024
Legal: JERDONE ISLAND
Directions: Kentucky Springs Rd to a left on Moody Town Road. Left on Point Drive and continue to house on right. See sign.

