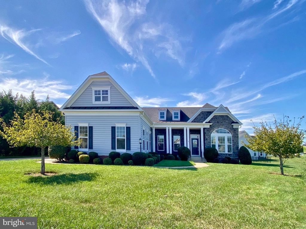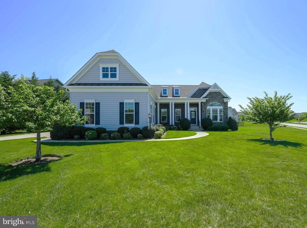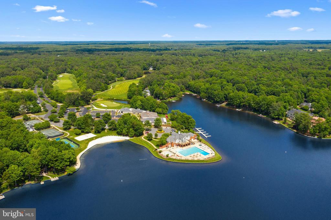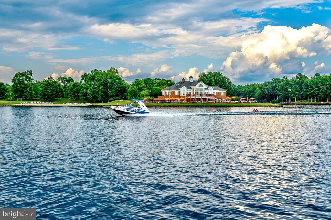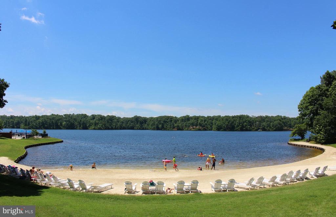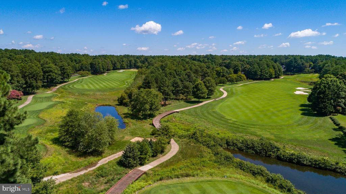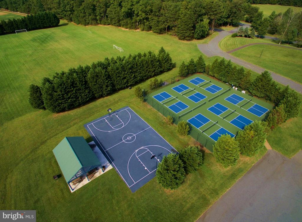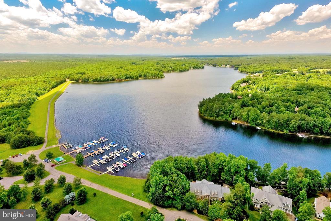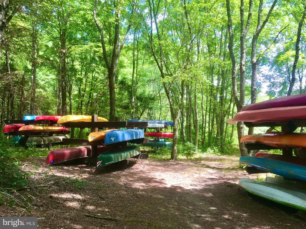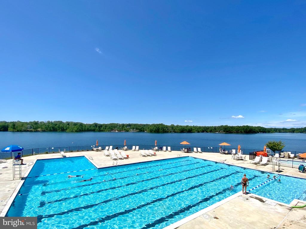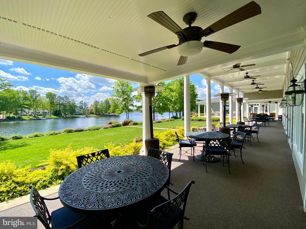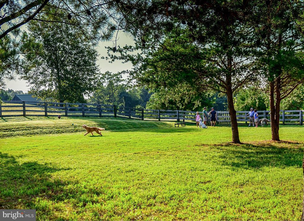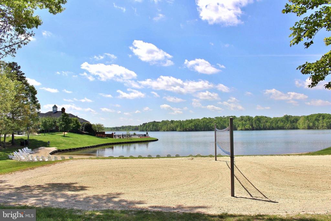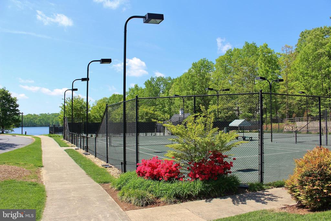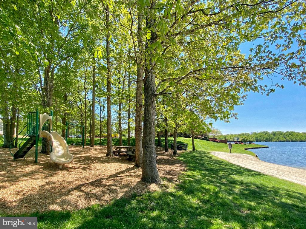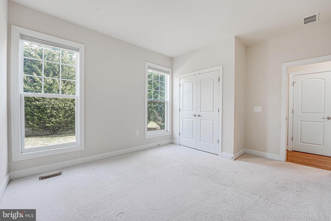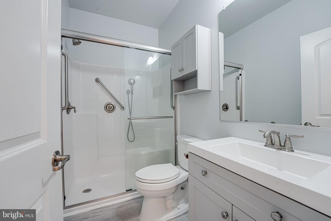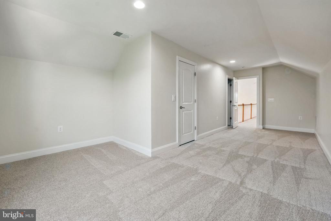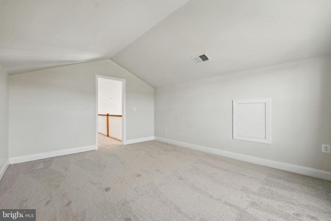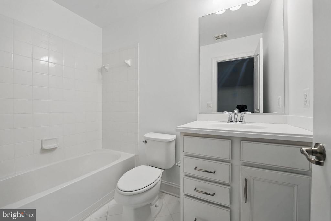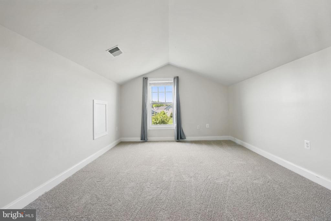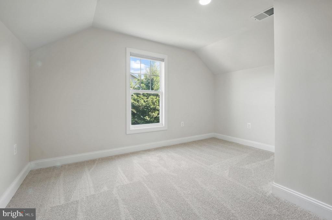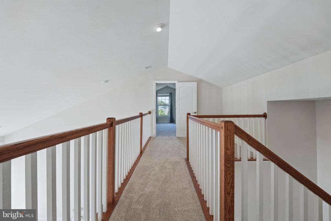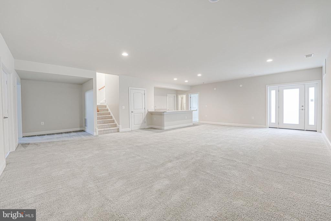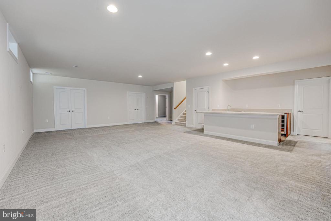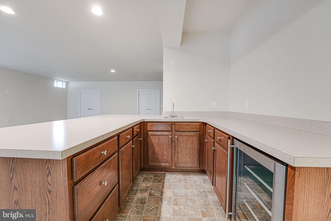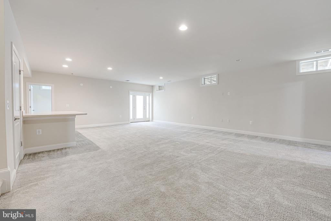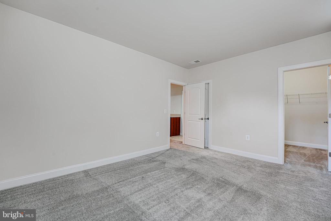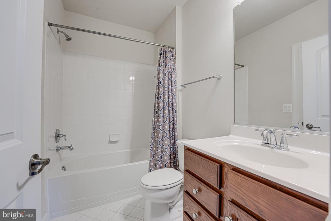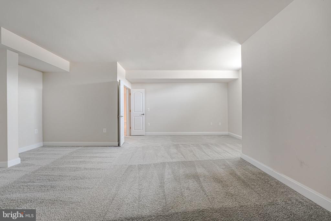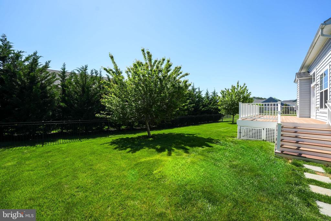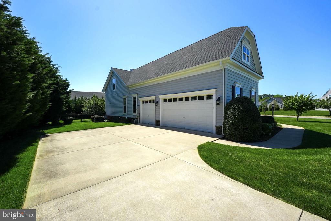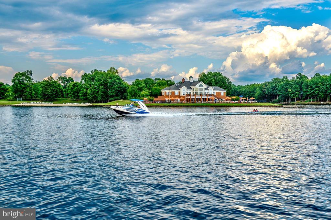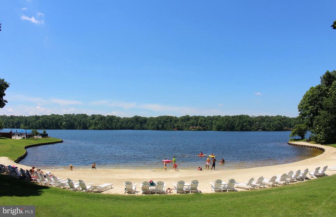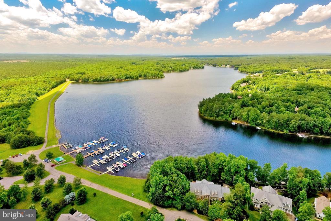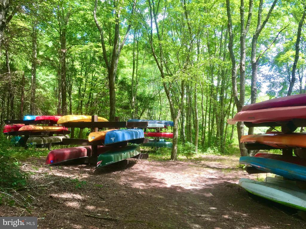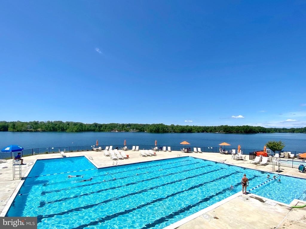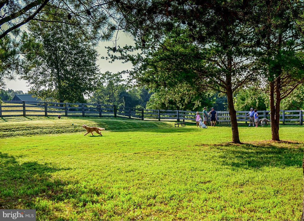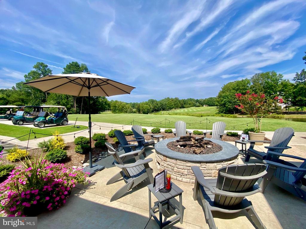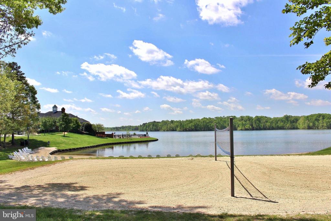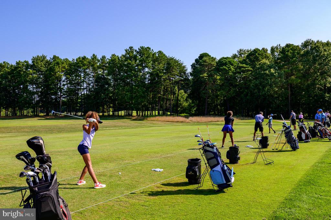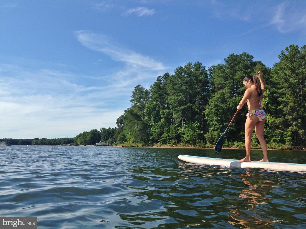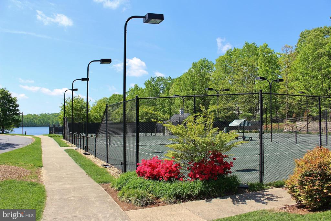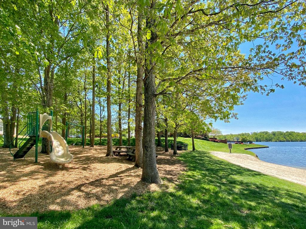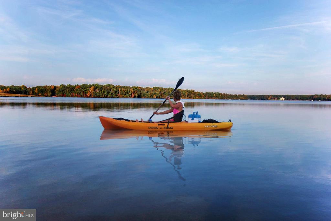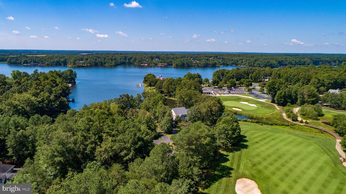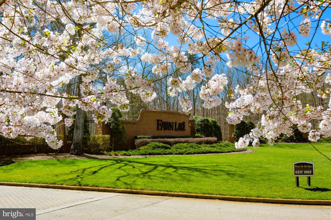PROPERTY SEARCH
11708 Eagle Ridge Dr, Spotsylvania VA 22551
- $809,000
- MLS #:VASP2032760
- 5beds
- 4baths
- 0half-baths
- 4,910sq ft
- 0.44acres
Square Ft Finished: 4,910
Square Ft Unfinished: 743
Neighborhood: Fawn Lake
Elementary School: Brock Road
Middle School: Ni River
High School: Riverbend
Property Type: residential
Subcategory: Detached
HOA: Yes
Area: Spotsylvania
Year Built: 2014
Price per Sq. Ft: $164.77
Located inside the gated Fawn Lake community, this ”‹gorgeous Dream Home features a ”‹modern, flowing”‹ and bright interior accented with luxury elements designed for today's ”‹lifestyle. With ”‹over 5”‹000 SQ FT of exceptional interior space, this residence is designed for both casual daily living and effortless entertaining. The ”‹amazing floor plan features ”‹upgraded finishes such as”‹ granite countertops, wood floors, ”‹vaulted ceilings and tall windows elevating the spaces throughout the home. A charming front porch welcomes you inside to a”‹n inviting Foyer anchored by a Formal Dining Room with ”‹a Butler's ”‹Pantry and a ”‹Living Room filled with natural ”‹sunlight. A ”‹beautiful Family Room with a gas fireplace and two story vaulted ceiling opens to the Chef's Gourmet Kitchen featuring white ”‹cabinetry, ”‹granite countertops, massive center island, stainless steel appliances, gas cooktop, and a large walk-in pantry. The adjoining Breakfast Room flooded with brilliant sunlight, leads to ”‹the outdoor expansive Trex deck that is perfect for relaxing and entertaining. The main level Owner's Suite ”‹features ”‹double walk-in closet”‹s and a relaxing Spa Bath ”‹with a soaking tub and large tile shower. A gracious Bedroom with
1st Floor Master Bedroom: WetBar, PrimaryDownstairs, WalkInClosets, BreakfastArea, TrayCeilings, KitchenIsland, ProgrammableThermostat, VaultedCei
HOA fee: $3403
View: Garden
Security: GatedCommunity, TwentyFourHourSecurity, SmokeDetectors
Design: Craftsman
Roof: Architectural
Fence: Metal
Driveway: Deck, Porch
Windows/Ceiling: InsulatedWindows, LowEmissivityWindows, Screens
Garage Num Cars: 3.0
Electricity: Underground
Cooling: CentralAir, EnergyStarQualifiedEquipment, CeilingFans
Air Conditioning: CentralAir, EnergyStarQualifiedEquipment, CeilingFans
Heating: Central, Geothermal, HeatPump, Propane
Water: Public
Sewer: PublicSewer
Access: GrabBars, AccessibleEntrance
Features: Carpet, CeramicTile, Hardwood, Wood
Green Cooling: WholeHouseExhaustOnlyVentilation
Basement: ExteriorEntry, Full, Heated, InteriorEntry, PartiallyFinished, WalkOutAccess
Fireplace Type: One, Gas
Appliances: BuiltInOven, DoubleOven, Dishwasher, EnergyStarQualifiedAppliances, EnergyStarQualifiedDishwasher, EnergyStarQualifiedRefrige
Amenities: AssociationManagement, CommonAreaMaintenance, Pools, ReserveFund, RoadMaintenance, SnowRemoval, Security
Laundry: WasherHookup, DryerHookup
Amenities: BeachRights,BasketballCourt,BoatDock,BilliardRoom,BoatRamp,Clubhouse,SportCourt,FitnessCenter,GolfCourse,Library,Meeting
Possession: CloseOfEscrow
Kickout: No
Annual Taxes: $5,000
Tax Year: 2024
Legal: FAWN LAKE
Directions: I-95 to Fredericksburg Exit 130B. Go West on Rt. 3 - Plank Rd for 9 Miles. Take Left on Rt. 621- Orange Plank Road. Drive 3 Miles, turn Left on Longstreet Drive into the main Fawn Lake Entrance. Proceed to guarded security gate. Realtors must show ID and
Days on Market: 274
Updated: 2/13/26
Courtesy of: Fawn Lake Real Estate Company
Listing Office: Fawn Lake Real Estate Company

