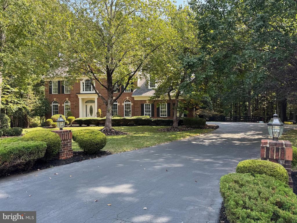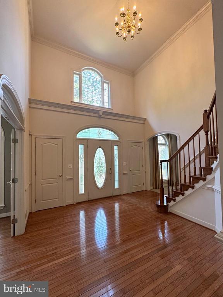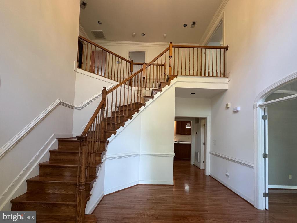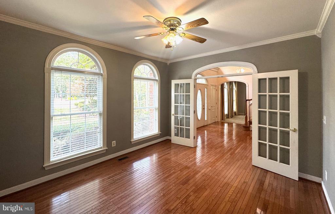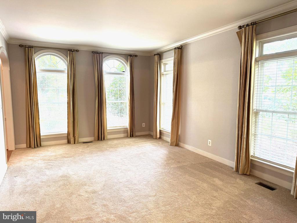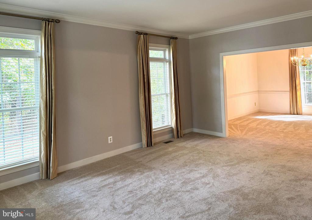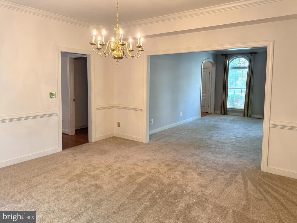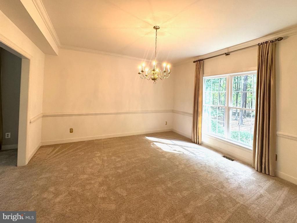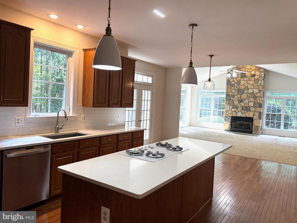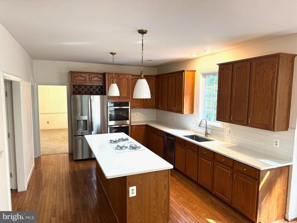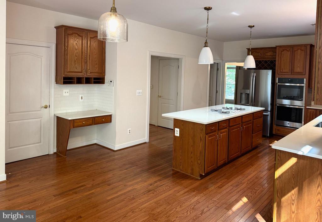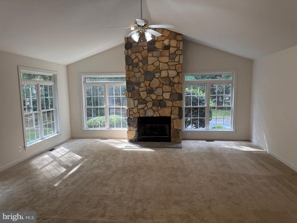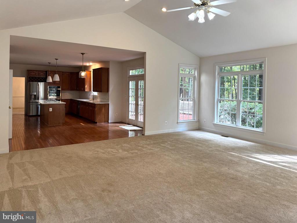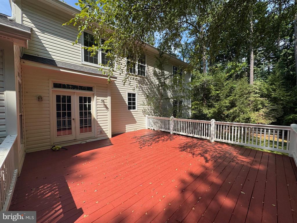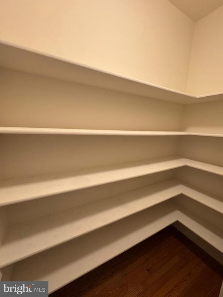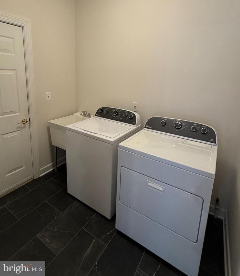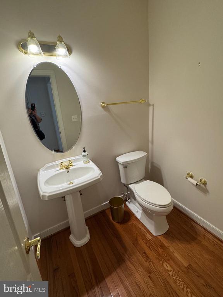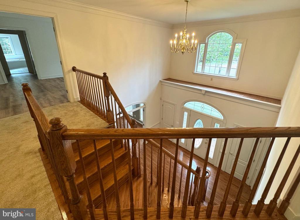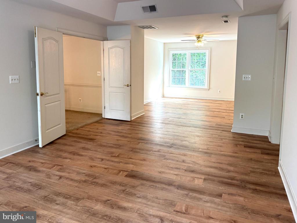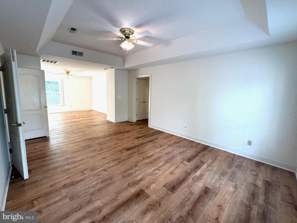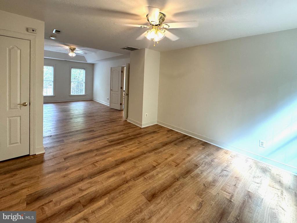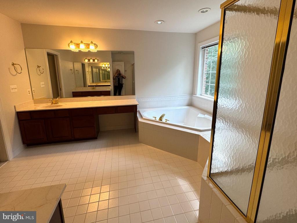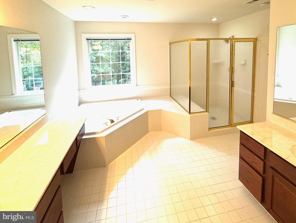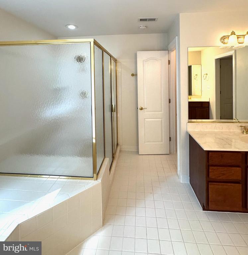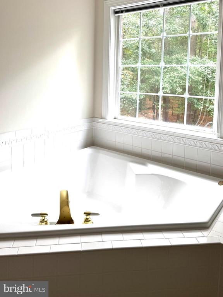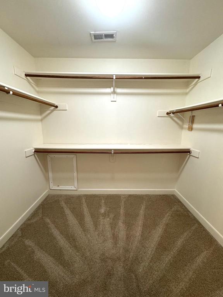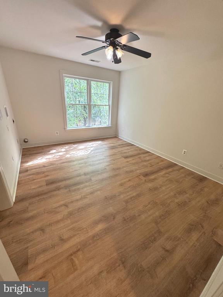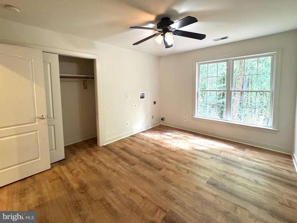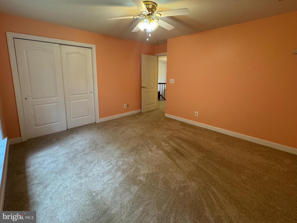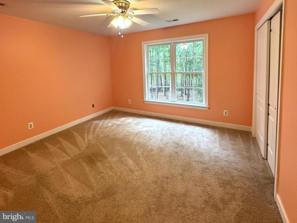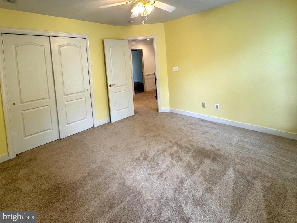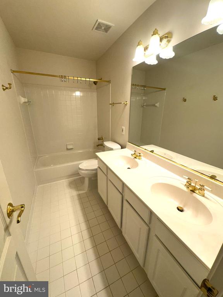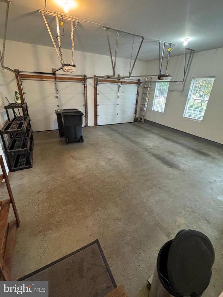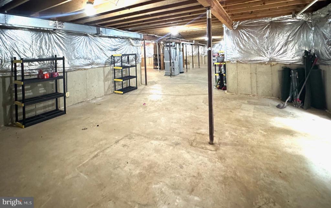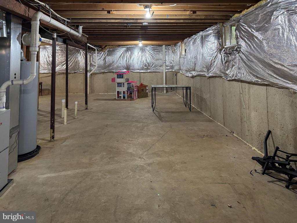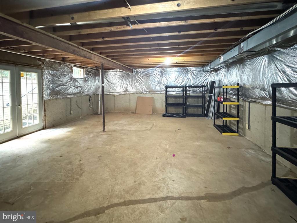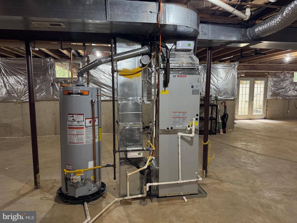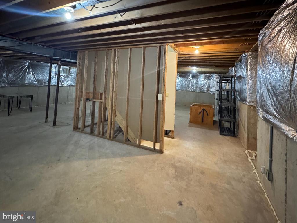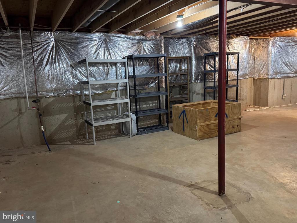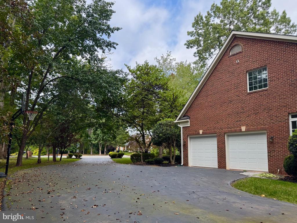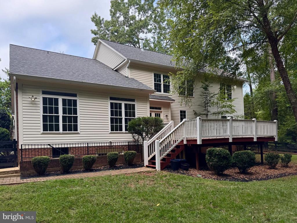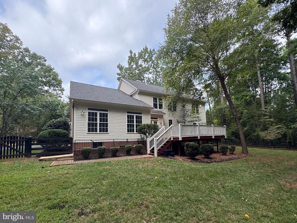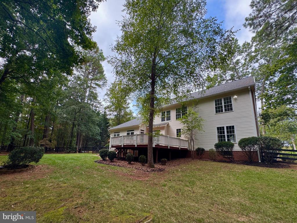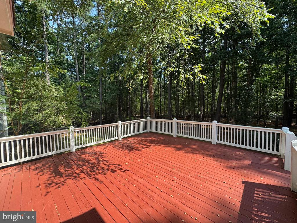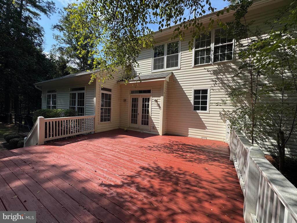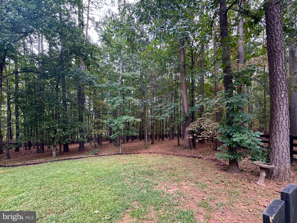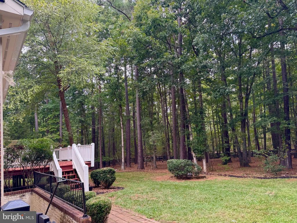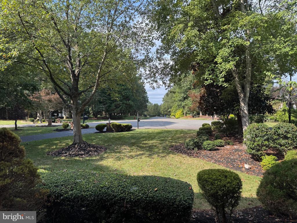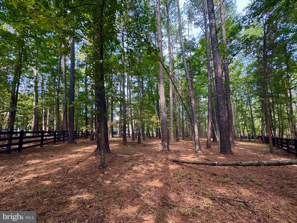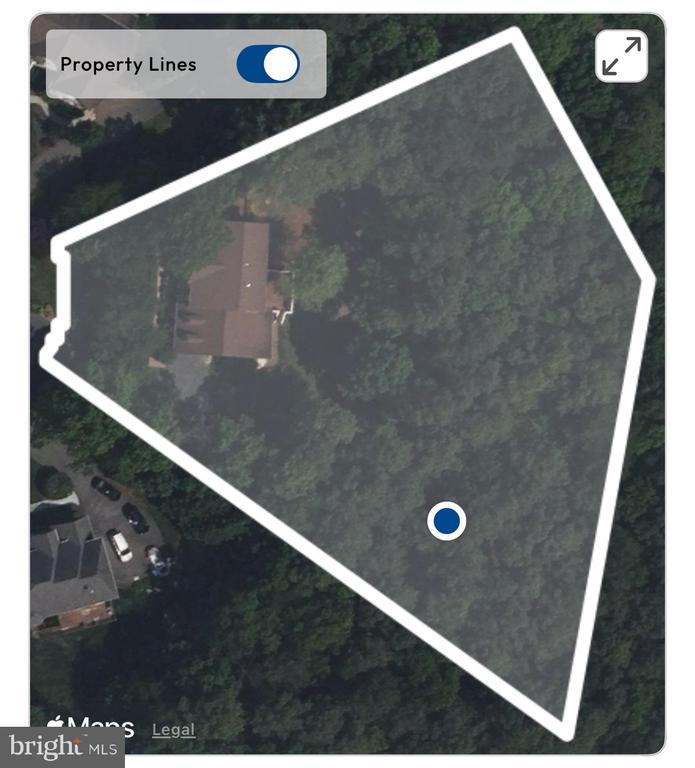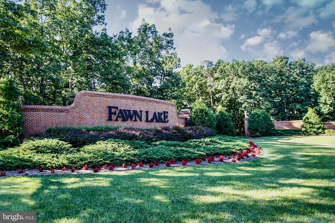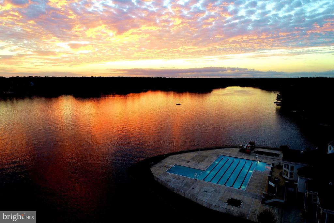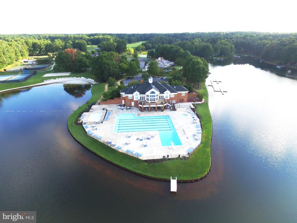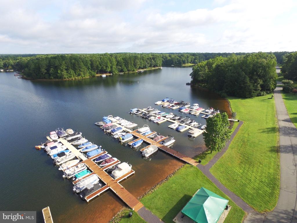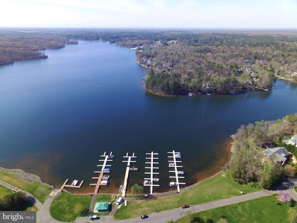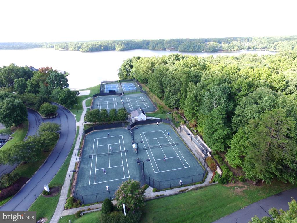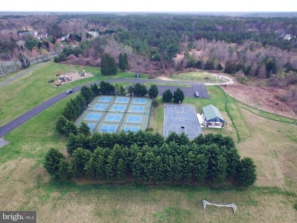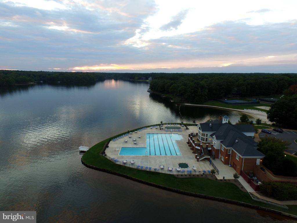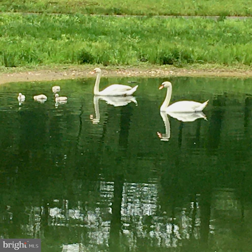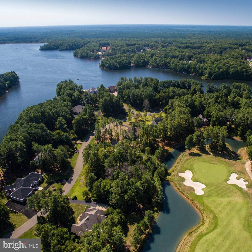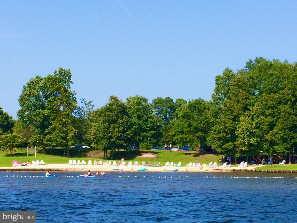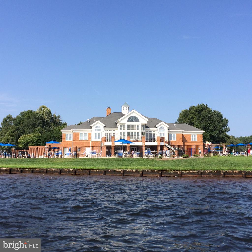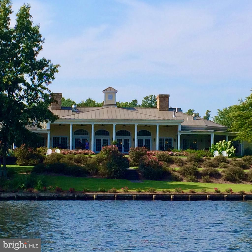PROPERTY SEARCH
11000 Farmview Way, Spotsylvania VA 22551
- $744,500
- MLS #:VASP2036336
- 4beds
- 2baths
- 1half-baths
- 3,677sq ft
- 1.30acres
Square Ft Finished: 3,677
Square Ft Unfinished: 1918
Neighborhood: Fawn Lake
Elementary School: Brock Road
Middle School: Ni River
High School: Riverbend
Property Type: residential
Subcategory: Detached
HOA: Yes
Area: Spotsylvania
Year Built: 1998
Price per Sq. Ft: $202.47
Also listed for Rent for $3300 per month, MLS# VASP 2036470 New roof, gutters, HVAC, exterior drainage, sump pump and kitchen appliances. Welcome to this rare brick colonial with fenced back yard at the end of a quiet cul-de-sac on 1.3 acres! Spacious two-story foyer, grand staircase, formal living room AND professional office, separate dining room AND eat-in area off of the gourmet kitchen, flanked by a spacious family room with cathedral ceiling and fireplace with stonework to the peak of the ceiling. Don't miss the palladium front windows, and the main-level laundry with cleaning closet and extra sink, off the attached two-car garage. From the breakfast area, walk out to the deck through French doors. A large powder room rounds out the main level. Upstairs through double doors is the primary retreat that runs front-to-back of the house with sitting room, a large walk-in closet with double "regular" closets as well as a linen closet. The primary bath is huge, with an extra-large shower, double soaking tub, private water closet, and double vanities with area for bench and makeup. Three other large bedrooms are upstairs, one of which could be a luxurious upstairs laundry, if you choose. The lower level is unfinished, with walk-up
1st Floor Master Bedroom: BreakfastArea, TrayCeilings, EatInKitchen, KitchenIsland, VaultedCeilings
HOA fee: $3408
Security: GatedCommunity, SmokeDetectors
Design: Colonial
Roof: Architectural
Driveway: Deck
Windows/Ceiling: InsulatedWindows, Vinyl
Garage Num Cars: 2.0
Cooling: CentralAir, EnergyStarQualifiedEquipment
Air Conditioning: CentralAir, EnergyStarQualifiedEquipment
Heating: Central, Electric, ForcedAir, Propane
Water: Public
Sewer: PublicSewer
Features: Brick, Carpet, CeramicTile, Hardwood, Vinyl, Wood
Basement: ExteriorEntry, Full, Partial, Unfinished, SumpPump
Fireplace Type: One, Gas, GlassDoors
Appliances: DoubleOven, Dishwasher, Disposal, Microwave, Refrigerator, Dryer, Washer
Amenities: AssociationManagement, CommonAreaMaintenance, Pools, RoadMaintenance, SnowRemoval, Security
Amenities: BeachRights,BasketballCourt,BoatDock,BoatRamp,Clubhouse,SportCourt,FitnessCenter,GolfCourse,MeetingRoom,MeetingBanquetPa
Possession: CloseOfEscrow
Kickout: No
Annual Taxes: $4,783
Tax Year: 2025
Legal: FAWN LAKE
Directions: From Fredericksburg: West on Plank Rd. (Rt. 3) to Left on Orange Plank Rd., Left on Longstreet to Gatehouse. Continue straight to Right on Fawn Lake Parkway; second Right on Appomattox; Right on Farmview to end of cul-de-sac.


