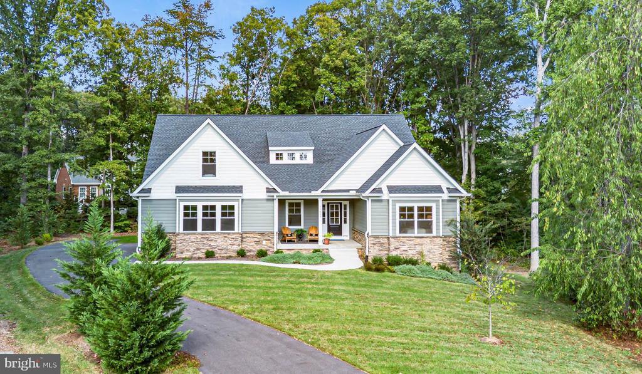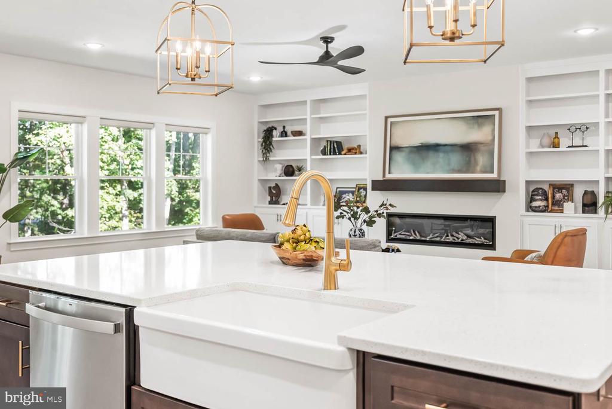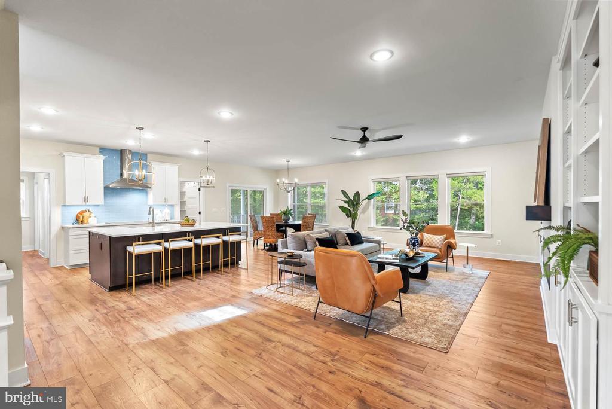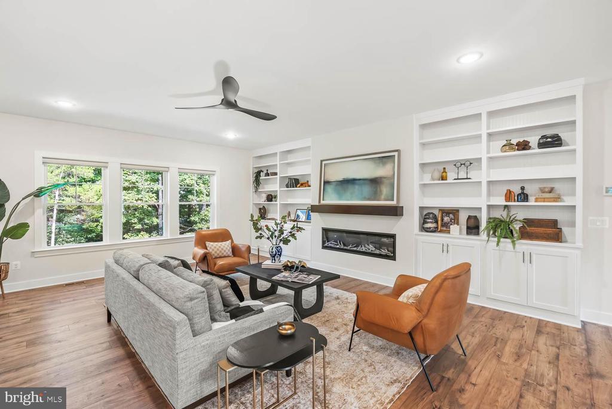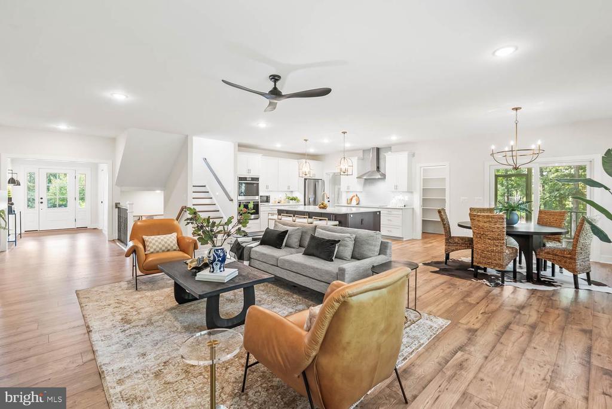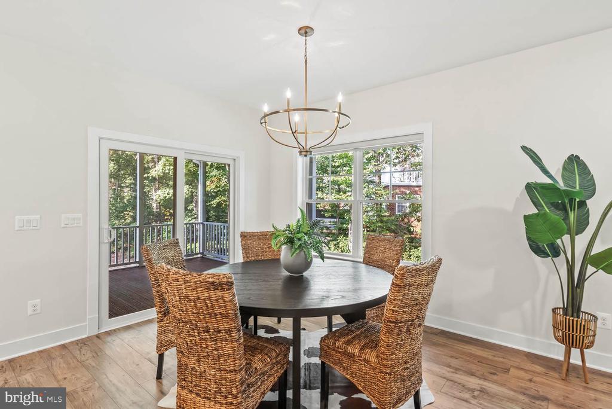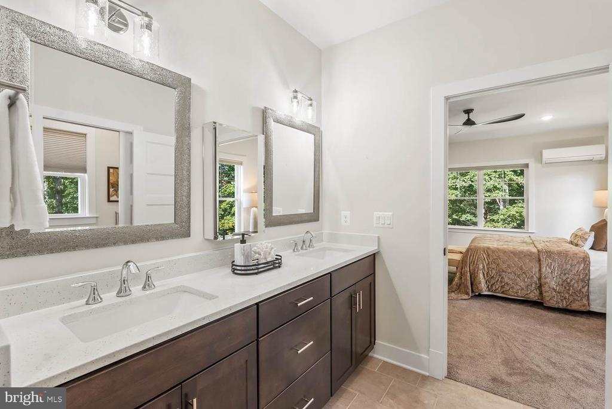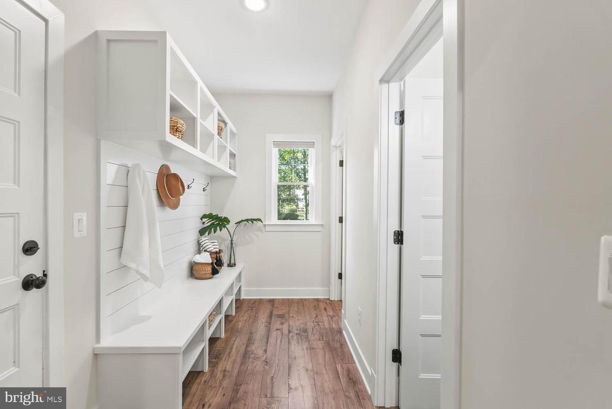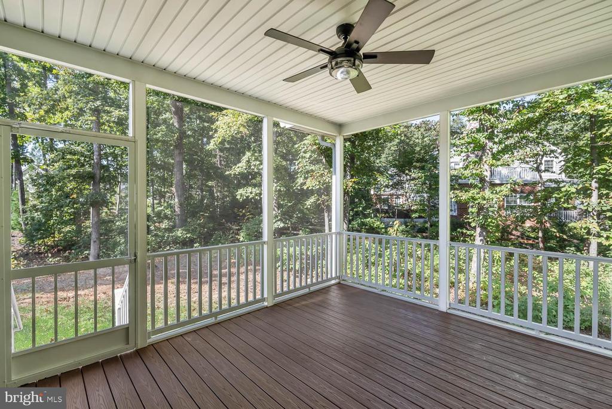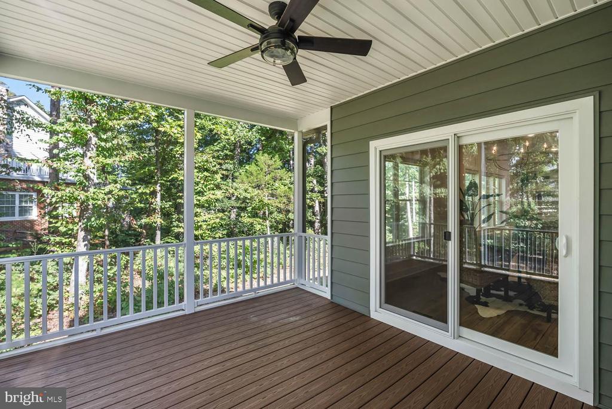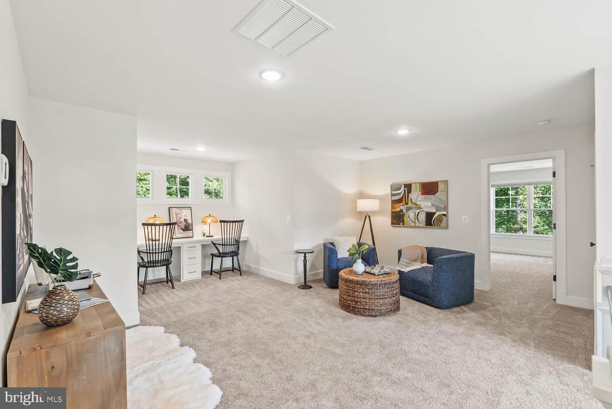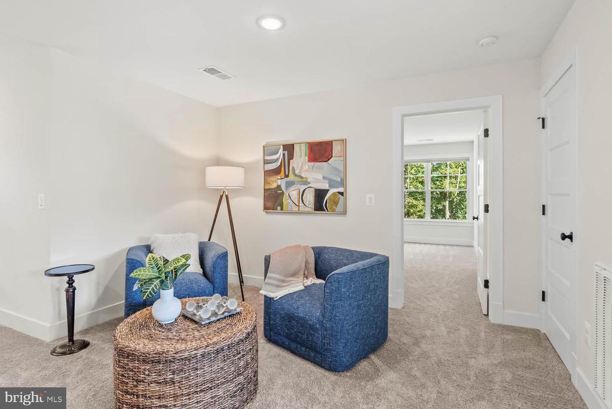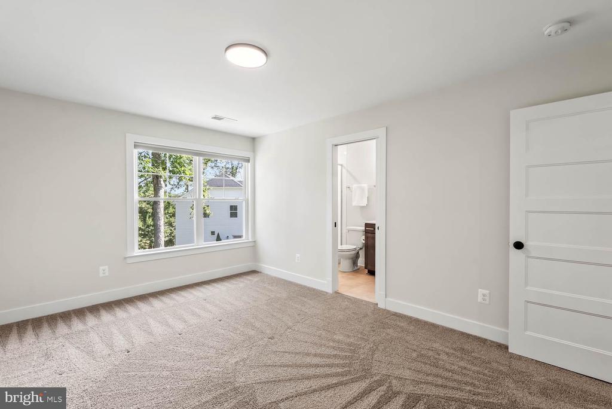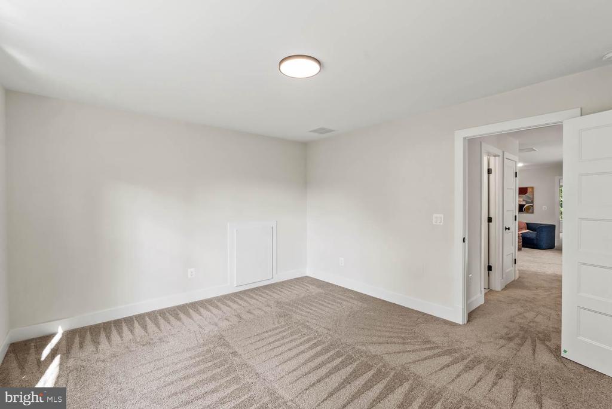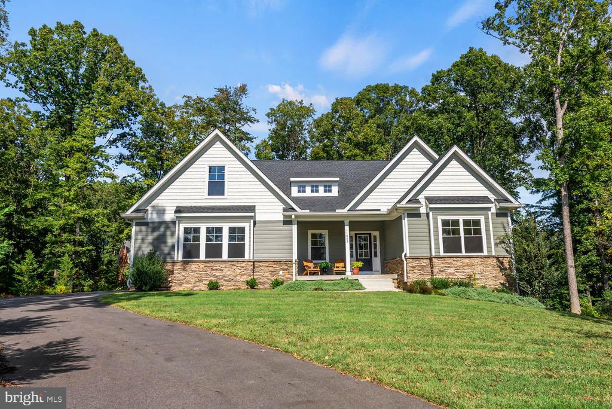PROPERTY SEARCH
11603 Southview Ct, Spotsylvania VA 22551
- $955,000
- MLS #:VASP2036668
- 6beds
- 5baths
- 1half-baths
- 5,281sq ft
- 0.44acres
Square Ft Finished: 5,281
Square Ft Unfinished: 322
Neighborhood: Fawn Lake
Elementary School: Brock Road
Middle School: Ni River
High School: Riverbend
Property Type: residential
Subcategory: Detached
HOA: Yes
Area: Spotsylvania
Year Built: 2023
Price per Sq. Ft: $180.84
Price Reduced on this Exquisite Custom Craftsman style Cape Cod nestled on a quiet cul-de-sac lot in the prestigious, amenity-rich Fawn Lake community. Boasting 6 bedrooms, 5.5 bathrooms, and over 5,280 finished square feet of beautifully designed living space, this home offers an exceptional blend of luxury, comfort, and functionality. Step inside to an expansive open-concept floor plan anchored by a spacious great room featuring engineered hardwood floors, a striking 60" linear electric fireplace with custom mantle, and elegant built-in bookcases with storage. The large dining area, illuminated by a designer brass chandelier, flows seamlessly into the show-stopping gourmet kitchen, complete with a generous island with single-bowl farm sink, quartz countertops, tiled backsplash, under-cabinet lighting, pendant lights, and premium stainless steel appliances including a 36" five-burner cooktop, double wall ovens, and a French door refrigerator. A large walk-in pantry ensures plenty of storage, while the island seating overhang is perfect for casual meals. Off the dining area, you'll find a screened-in porch with ceiling fan which offers a tranquil space for outdoor enjoyment. The mudroom, just off the garage entry, is thoughtfully
1st Floor Master Bedroom: PrimaryDownstairs, WalkInClosets, KitchenIsland, ProgrammableThermostat
HOA fee: $3403
Design: CapeCod, Craftsman
Roof: Architectural
Driveway: Porch
Windows/Ceiling: InsulatedWindows, LowEmissivityWindows, Screens, TransomWindows, Vinyl
Garage Num Cars: 2.0
Electricity: Underground
Cooling: CentralAir, Ductless, EnergyStarQualifiedEquipment, HeatPump, CeilingFans
Air Conditioning: CentralAir, Ductless, EnergyStarQualifiedEquipment, HeatPump, CeilingFans
Heating: Electric, ForcedAir, HeatPump
Water: Public
Sewer: PublicSewer
Features: Carpet
Green Cooling: WholeHouseExhaustOnlyVentilation
Basement: ExteriorEntry, Full, Finished, Heated, InteriorEntry, WalkOutAccess
Fireplace Type: One
Appliances: DoubleOven, Dishwasher, EnergyStarQualifiedWaterHeater, Disposal, Microwave, Refrigerator, Dryer, Washer
Amenities: AssociationManagement, CommonAreaMaintenance, Pools, ReserveFund, RoadMaintenance, SnowRemoval, Security
Amenities: BeachRights,BasketballCourt,BoatDock,BoatRamp,Clubhouse,SportCourt,FitnessCenter,GolfCourse,MeetingBanquetPartyRoom,Picn
Possession: CloseOfEscrow
Kickout: No
Annual Taxes: $5,801
Tax Year: 2025
Legal: FAWN LAKE
Directions: Rt 3 to Orange Plank Rd. Follow to Fawn Lake entrance on left. Keep left at the gate. Follow to Right on Fawn Lake Parkway to Right on Brandermill Park to Left on Southview to left at stop sign on Southview Ct. Home on left in Cul-de-sac.

