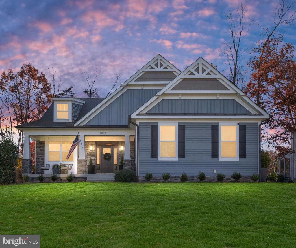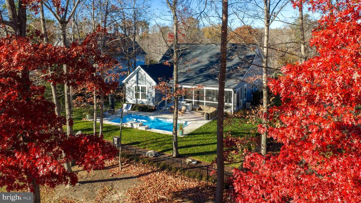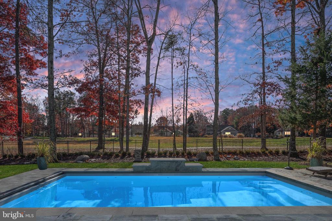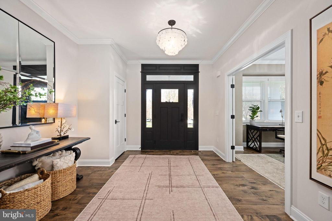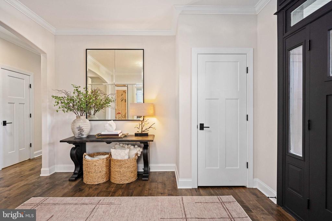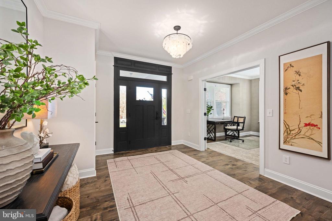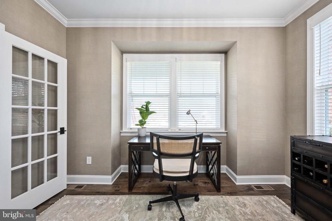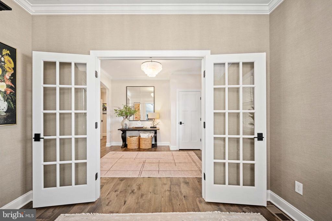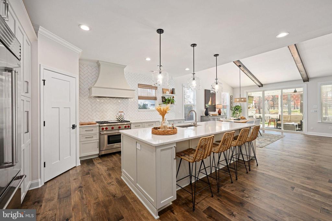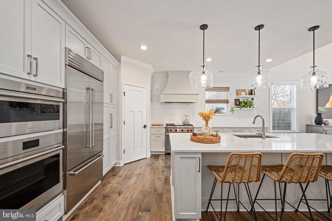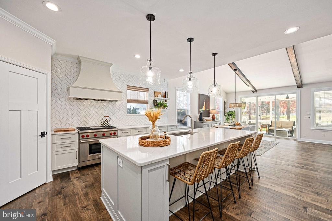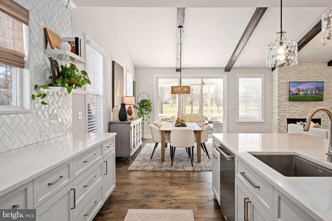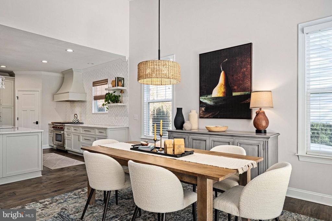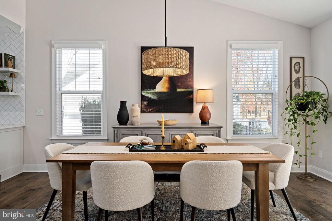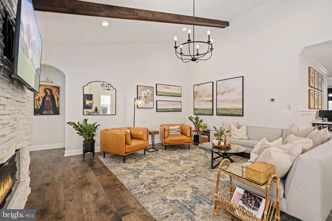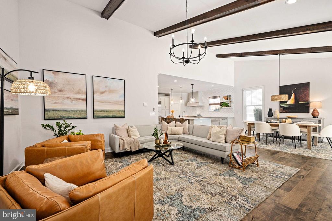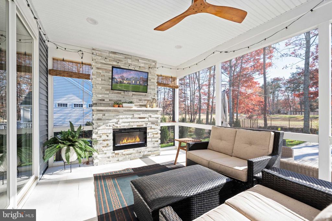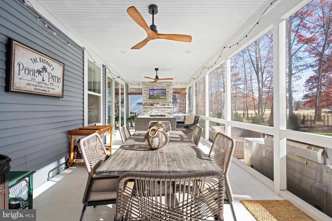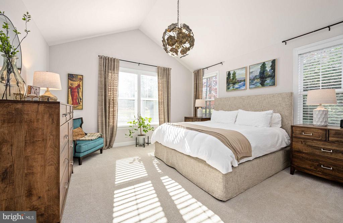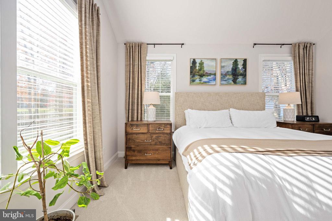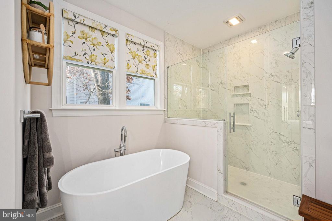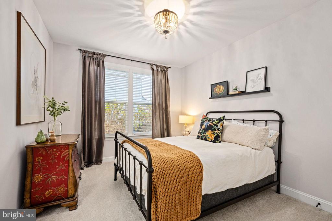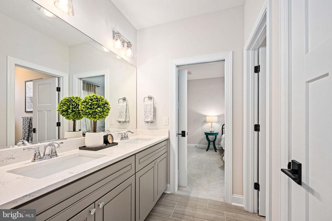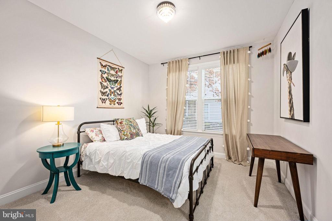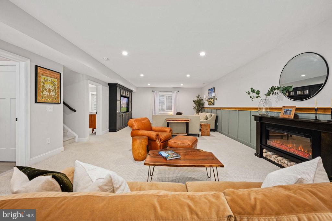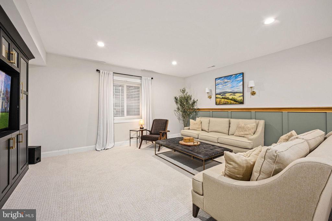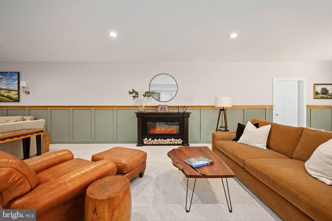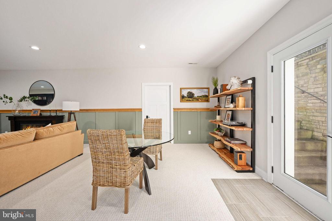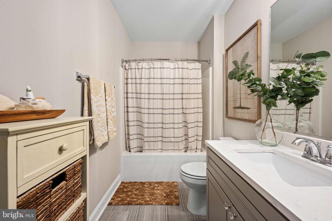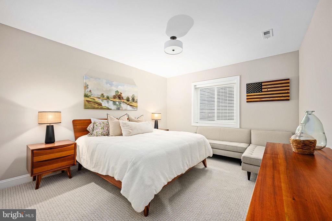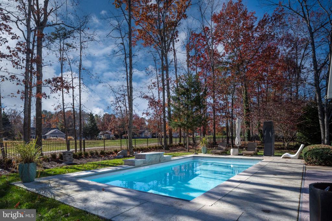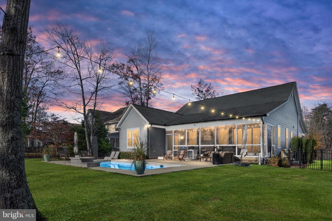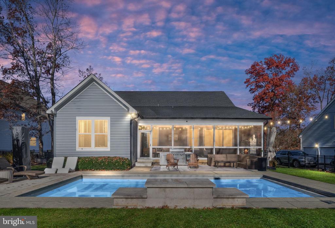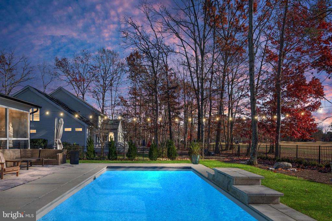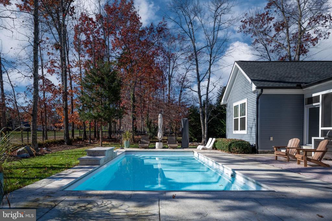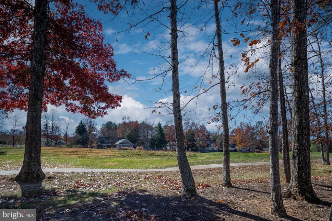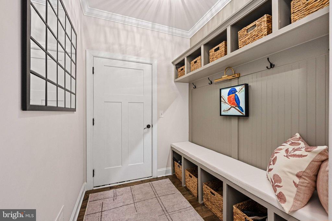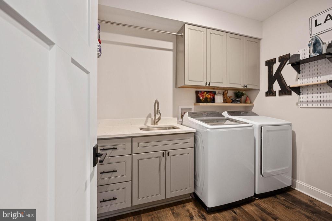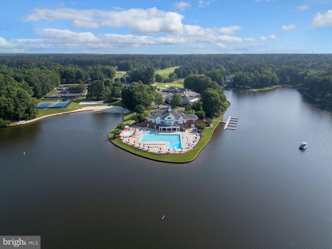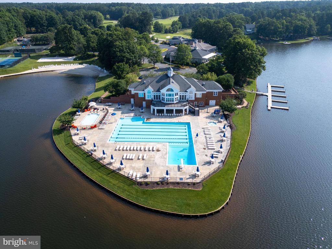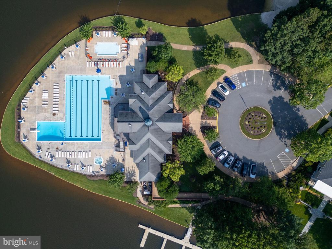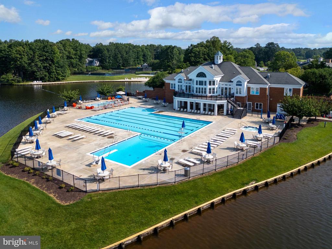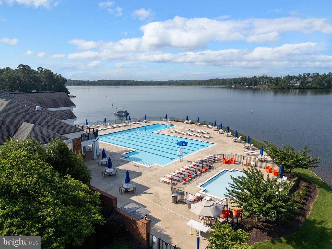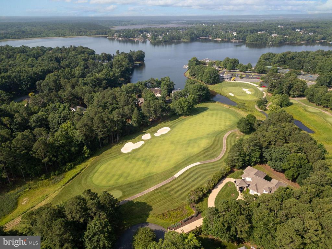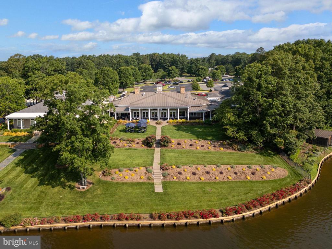PROPERTY SEARCH
10908 Chatham Ridge Way, Spotsylvania VA 22551
- $1,199,999
- MLS #:VASP2037720
- 4beds
- 3baths
- 1half-baths
- 4,003sq ft
- 0.46acres
Square Ft Finished: 4,003
Square Ft Unfinished: 849
Neighborhood: Fawn Lake
Elementary School: Brock Road
Middle School: Ni River
High School: Riverbend
Property Type: residential
Subcategory: Detached
HOA: Yes
Area: Spotsylvania
Year Built: 2019
Price per Sq. Ft: $299.77
Experience modern elegance and elevated living in this custom Craftsman-style home, perfectly positioned within the prestigious Fawn Lake community. Built in 2019 and thoughtfully enhanced in 2023, this residence showcases sophisticated upgrades and luxurious finishes throughout, creating a warm and welcoming retreat designed for both everyday comfort and exceptional entertaining. Inside, an expansive open floor plan is adorned with engineered hardwood floors, exposed beams, and abundant natural light. The gourmet kitchen stands as the heart of the home, featuring premium Wolf appliances, a Sub-Zero refrigerator, upgraded quartz countertops, a spacious island, a second oven, and a sunlit breakfast area””ideal for the culinary enthusiast. The main level offers exceptional convenience with the primary suite plus two additional bedrooms connected by a shared bathroom. The primary suite provides a serene escape with a generous walk-in closet and a spa-inspired bath complete with a soaking tub and separate shower. From the primary bedroom, enjoy direct access to the patio, where peaceful views of the fenced backyard, golf course, and heated saltwater pool create the perfect backdrop for morning coffee or evening relaxation. The living
1st Floor Master Bedroom: PrimaryDownstairs, WalkInClosets, BreakfastArea, EatInKitchen, KitchenIsland
HOA fee: $3403
View: GolfCourse
Security: GatedCommunity
Design: Craftsman
Fence: Full,WroughtIron
Driveway: Patio
Garage Num Cars: 2.0
Electricity: Underground
Cooling: CentralAir, CeilingFans
Air Conditioning: CentralAir, CeilingFans
Heating: Electric, ForcedAir, HeatPump, Propane
Water: Public
Sewer: None
Features: Wood
Basement: PartiallyFinished, SumpPump
Fireplace Type: One
Appliances: DoubleOven, Dishwasher, Disposal, GasRange, Microwave, Refrigerator, Dryer, Washer
Amenities: AssociationManagement, CommonAreaMaintenance, Pools, RoadMaintenance, SnowRemoval, Security
Amenities: BeachRights,BasketballCourt,BoatDock,BoatRamp,Clubhouse,SportCourt,FitnessCenter,GolfCourse,MeetingRoom,PicnicArea,Playg
Possession: CloseOfEscrow
Kickout: No
Annual Taxes: $5,487
Tax Year: 2025
Legal: FAWN LAKE
Directions: I-95 to Fredericksburg exit 130-B, west on Rt. 3/Plank Rd for 9 miles, left on 621 for 3 miles, left on Longstreet at the Fawn Lake main entrance. After the security gate, left on Chatham Ridge Way. Home is on the right.
Days on Market: 11
Updated: 11/23/25
Courtesy of: Huesgen Homes
Listing Office: Huesgen Homes

